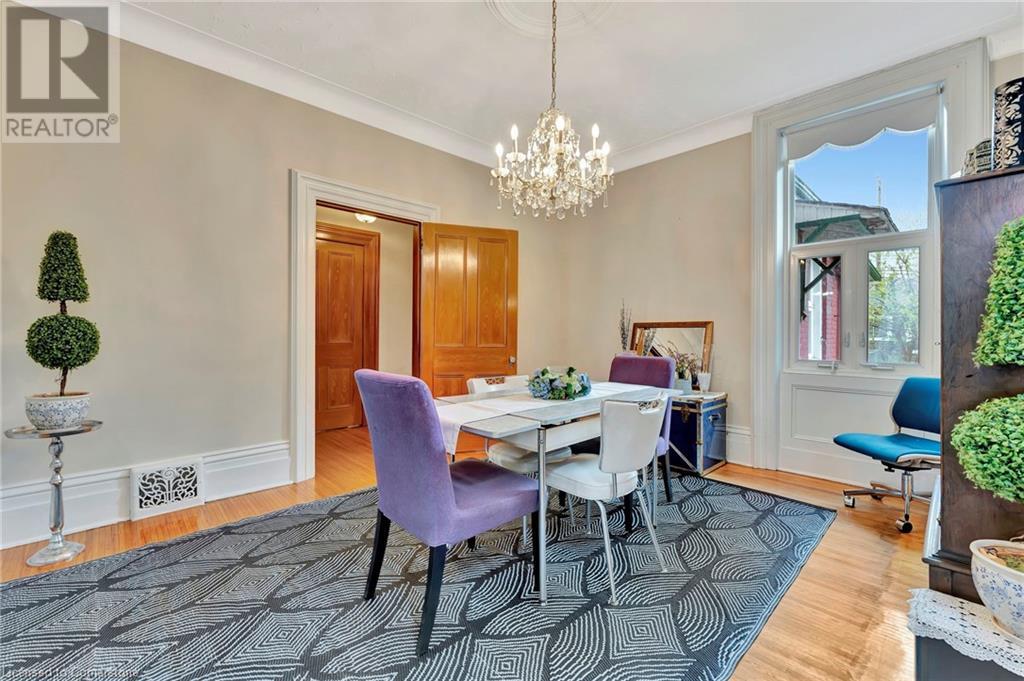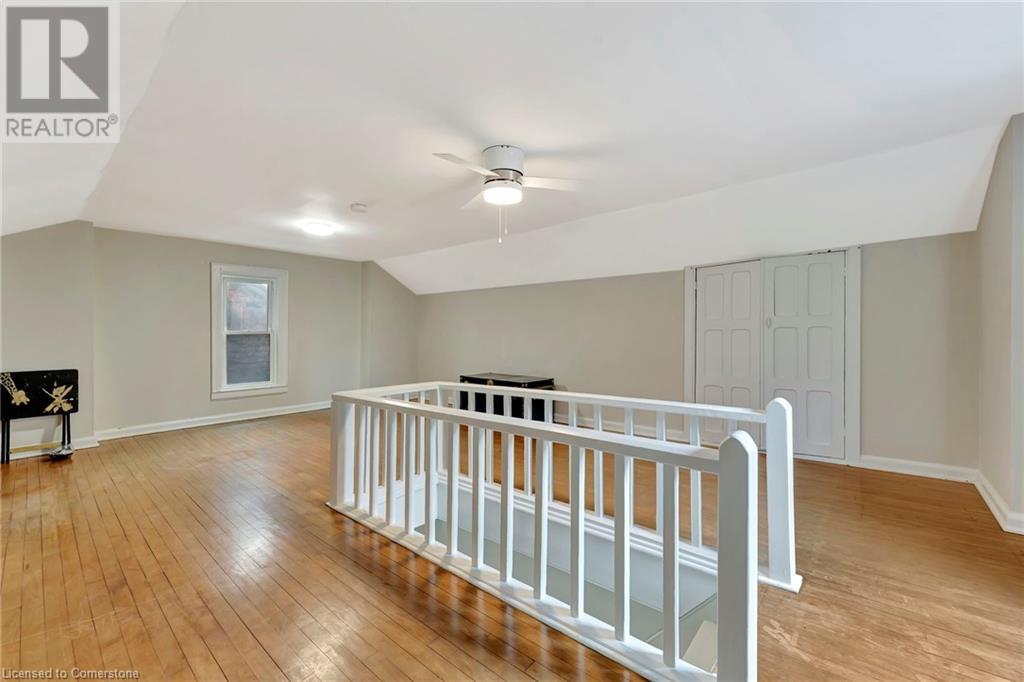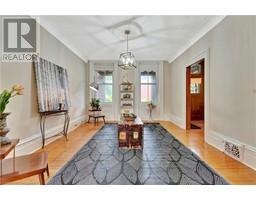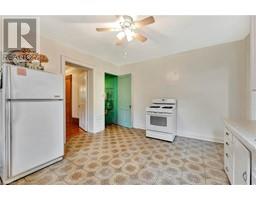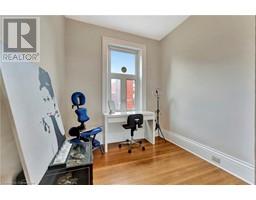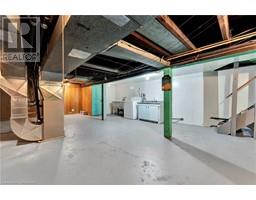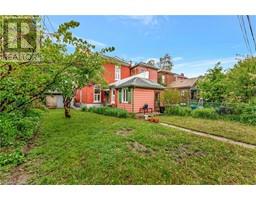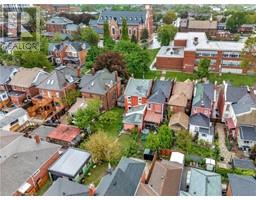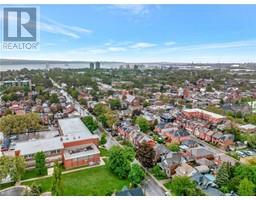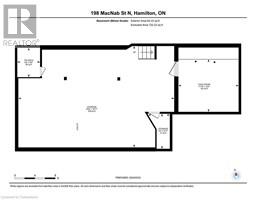198 Macnab Street N Hamilton, Ontario L8R 2M4
$749,900
This charming 4-bedroom home in downtown offers timeless character and unbeatable convenience. Just steps from a vibrant downtown area, parks, local markets, shops, public transit, West Harbour GO Station, and much much more! This unique opportunity includes a home featuring soaring ceilings, beautifully preserved staircase, baseboards, doors and casings - showcasing timeless craftsmanship throughout. Lovingly maintained by the same family since 1956 with electrical, window and plumbing updates throughout. Offering rare outdoor space, the property boasts a spacious backyard - a true gem in the city center. A detached garage provides added convenience for parking or storage. Perfect for entertaining or gardening, this home combines historic qualities with an unbeatable location. (id:50886)
Property Details
| MLS® Number | 40733902 |
| Property Type | Single Family |
| Amenities Near By | Hospital, Park, Playground, Public Transit, Schools, Shopping |
| Communication Type | High Speed Internet |
| Community Features | Community Centre, School Bus |
| Equipment Type | Water Heater |
| Parking Space Total | 2 |
| Rental Equipment Type | Water Heater |
| Structure | Porch |
Building
| Bathroom Total | 2 |
| Bedrooms Above Ground | 3 |
| Bedrooms Total | 3 |
| Appliances | Refrigerator, Washer, Gas Stove(s) |
| Basement Development | Unfinished |
| Basement Type | Full (unfinished) |
| Constructed Date | 1900 |
| Construction Material | Concrete Block, Concrete Walls |
| Construction Style Attachment | Detached |
| Cooling Type | Central Air Conditioning |
| Exterior Finish | Concrete |
| Fire Protection | Smoke Detectors |
| Half Bath Total | 1 |
| Heating Fuel | Natural Gas |
| Heating Type | Forced Air |
| Stories Total | 3 |
| Size Interior | 1,906 Ft2 |
| Type | House |
| Utility Water | Municipal Water |
Parking
| Detached Garage |
Land
| Acreage | No |
| Fence Type | Fence |
| Land Amenities | Hospital, Park, Playground, Public Transit, Schools, Shopping |
| Sewer | Municipal Sewage System |
| Size Depth | 102 Ft |
| Size Frontage | 40 Ft |
| Size Total Text | Under 1/2 Acre |
| Zoning Description | D |
Rooms
| Level | Type | Length | Width | Dimensions |
|---|---|---|---|---|
| Second Level | 4pc Bathroom | 8'2'' x 10'7'' | ||
| Second Level | Bedroom | 8'4'' x 9'5'' | ||
| Second Level | Dining Room | 12'6'' x 14'8'' | ||
| Second Level | Primary Bedroom | 13'4'' x 12'7'' | ||
| Third Level | Bedroom | 21'3'' x 14'10'' | ||
| Main Level | 2pc Bathroom | 5'1'' x 3'1'' | ||
| Main Level | Other | 7'7'' x 14'0'' | ||
| Main Level | Kitchen | 12'9'' x 14'0'' | ||
| Main Level | Dining Room | 14'10'' x 12'7'' | ||
| Main Level | Living Room | 15'3'' x 13'2'' | ||
| Main Level | Foyer | 8'4'' x 7'1'' |
Utilities
| Cable | Available |
| Electricity | Available |
https://www.realtor.ca/real-estate/28374410/198-macnab-street-n-hamilton
Contact Us
Contact us for more information
Angelo Mule
Salesperson
(905) 573-1189
325 Winterberry Dr Unit 4b
Stoney Creek, Ontario L8J 0B6
(905) 573-1188
(905) 573-1189















