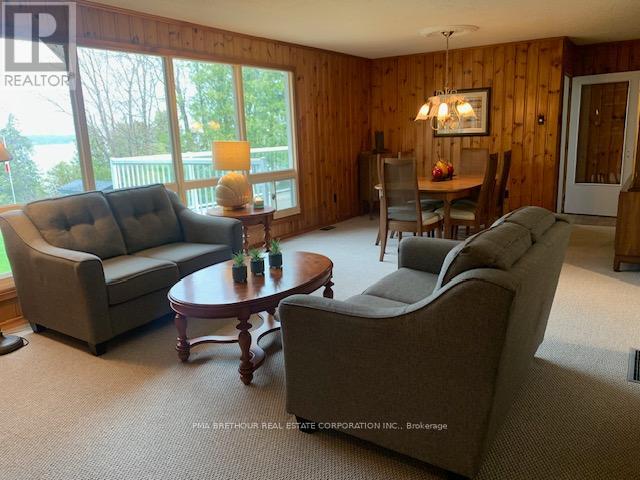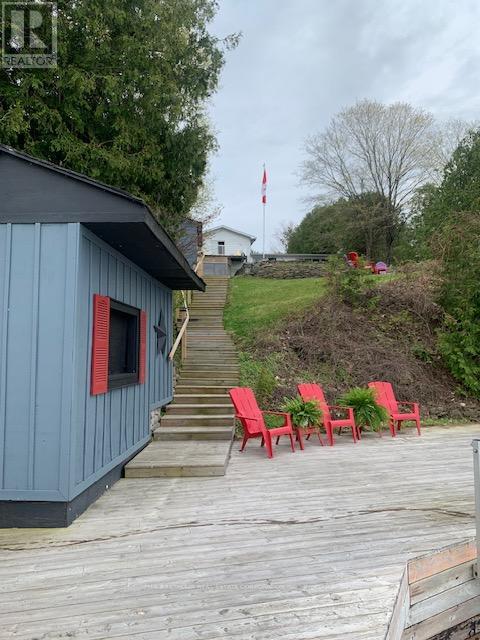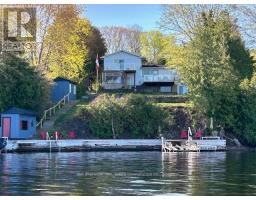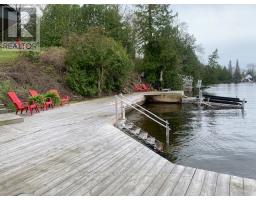198 Pitts Cove Road Kawartha Lakes (Dunsford), Ontario K0M 1L0
$1,299,999
Huge Property! 78ft of Stunning Waterfront (MUST BE SEEN). 4 Season House with Walkout Basement on the Sturgeon Lake and School Bus Route. Lake Views from 2 Large Sundecks. Large Newly Carpeted Rec Room with B/I Bar and Gas Fireplace. Large Grassed Backyard leading to Outdoor Firepit Level and Stairs to Magnificent Waterfront ""the Piece to Resistance"". 2 Large Decks and Tiki Style Hut. Ideal for entertaining. Fishing is Excellent!!! 2 Docks (Included). NOTE: Purchase of Riding Lawnmower w Trailer as well as Sea Doo Watercrafts, Lifts and contents of Tiki Hut is negotiable. **** EXTRAS **** Parking for 6 cars (id:50886)
Property Details
| MLS® Number | X8336994 |
| Property Type | Single Family |
| Community Name | Dunsford |
| CommunityFeatures | Fishing, School Bus |
| EquipmentType | None |
| Features | Wooded Area, Level, Paved Yard |
| ParkingSpaceTotal | 7 |
| RentalEquipmentType | None |
| Structure | Deck, Shed, Dock |
| ViewType | Lake View, Direct Water View |
| WaterFrontType | Waterfront |
Building
| BathroomTotal | 2 |
| BedroomsAboveGround | 3 |
| BedroomsTotal | 3 |
| Amenities | Fireplace(s) |
| Appliances | Hot Tub, Water Heater, Jacuzzi |
| BasementDevelopment | Finished |
| BasementFeatures | Walk Out |
| BasementType | Full (finished) |
| ConstructionStyleAttachment | Detached |
| ConstructionStyleSplitLevel | Sidesplit |
| ExteriorFinish | Brick Facing |
| FireplacePresent | Yes |
| FireplaceTotal | 1 |
| FireplaceType | Free Standing Metal |
| FlooringType | Carpeted, Laminate |
| FoundationType | Block, Concrete, Slab |
| HeatingFuel | Propane |
| HeatingType | Forced Air |
| Type | House |
Parking
| Attached Garage |
Land
| AccessType | Public Road, Private Docking, Year-round Access |
| Acreage | No |
| Sewer | Septic System |
| SizeDepth | 221 Ft ,7 In |
| SizeFrontage | 85 Ft |
| SizeIrregular | 85 X 221.6 Ft ; 85x 221.6x 78.86x 217.3 |
| SizeTotalText | 85 X 221.6 Ft ; 85x 221.6x 78.86x 217.3|under 1/2 Acre |
| SurfaceWater | Lake/pond |
Rooms
| Level | Type | Length | Width | Dimensions |
|---|---|---|---|---|
| Second Level | Primary Bedroom | 4.63 m | 4.21 m | 4.63 m x 4.21 m |
| Second Level | Bedroom 2 | 4.14 m | 3.5 m | 4.14 m x 3.5 m |
| Second Level | Bathroom | Measurements not available | ||
| Lower Level | Recreational, Games Room | 10.39 m | 6.68 m | 10.39 m x 6.68 m |
| Main Level | Living Room | 4.01 m | 4.06 m | 4.01 m x 4.06 m |
| Main Level | Dining Room | 3.47 m | 4.06 m | 3.47 m x 4.06 m |
| Main Level | Bedroom 3 | 2.88 m | 2.51 m | 2.88 m x 2.51 m |
| Main Level | Kitchen | 2.78 m | 2.27 m | 2.78 m x 2.27 m |
| Main Level | Bathroom | Measurements not available | ||
| Main Level | Laundry Room | 4.06 m | 2.52 m | 4.06 m x 2.52 m |
Utilities
| Cable | Available |
| Electricity Connected | Connected |
| DSL* | Available |
| Telephone | Connected |
https://www.realtor.ca/real-estate/26892186/198-pitts-cove-road-kawartha-lakes-dunsford-dunsford
Interested?
Contact us for more information
Paul Wilson
Salesperson
20 Valleywood Dr #103
Markham, Ontario L3R 6G1





































