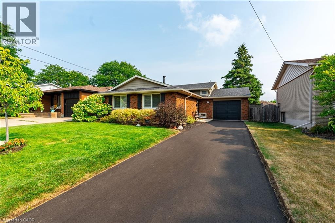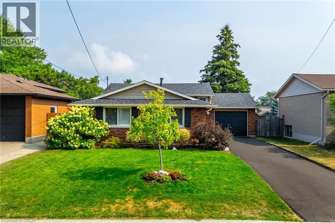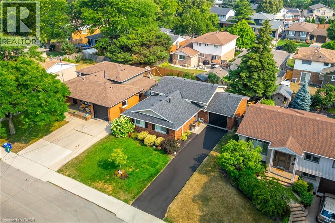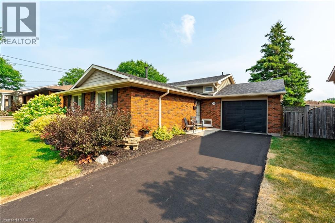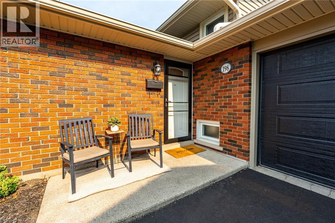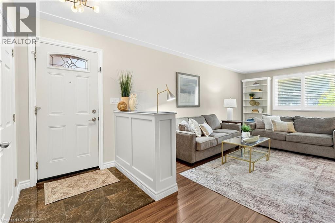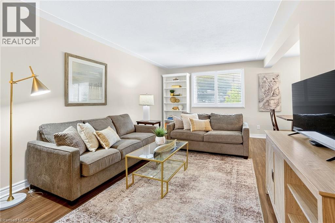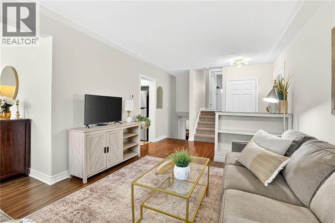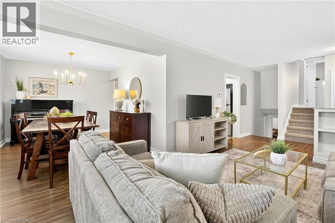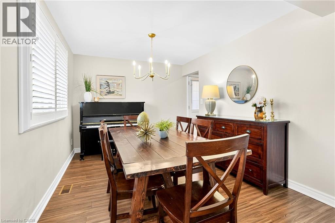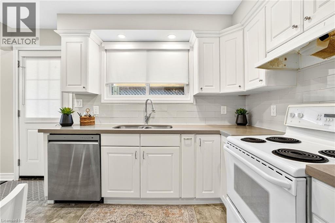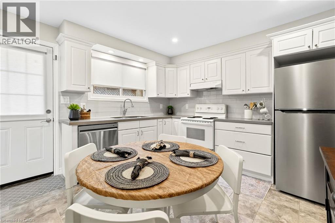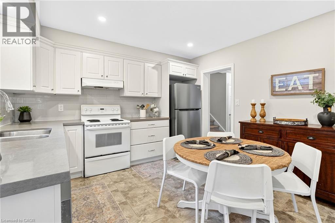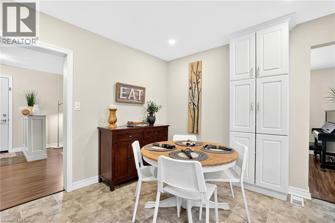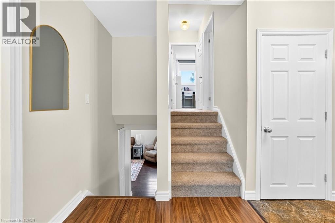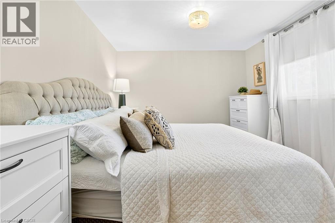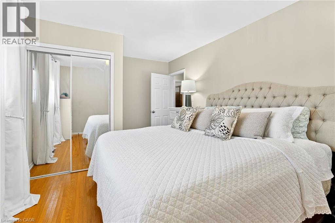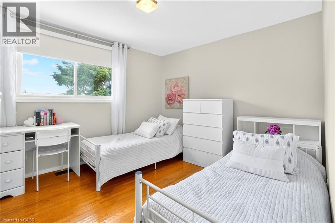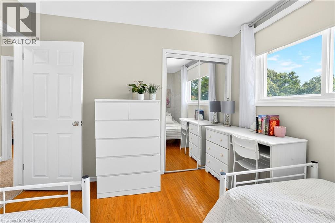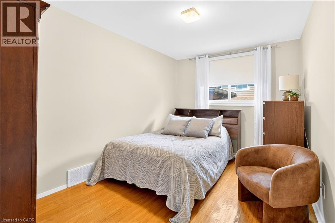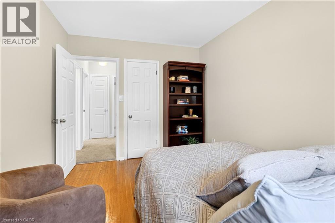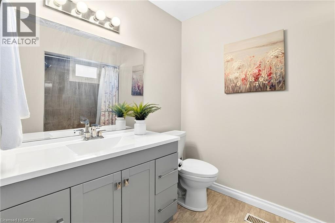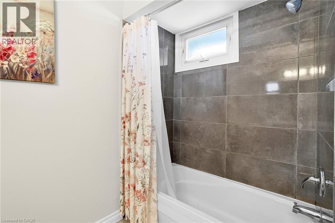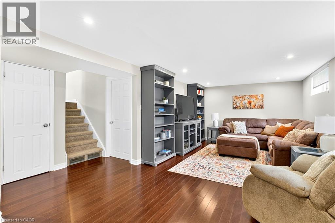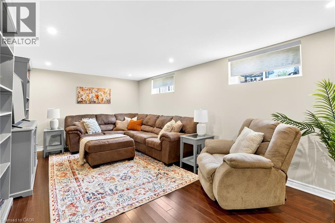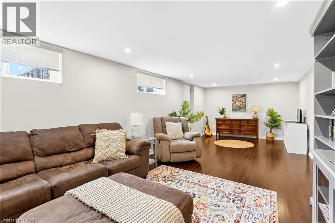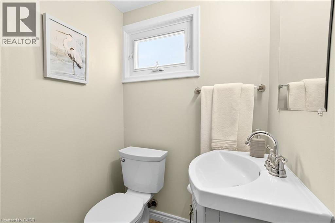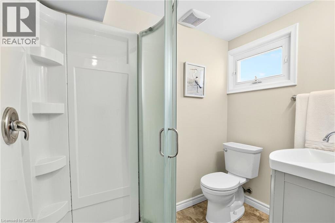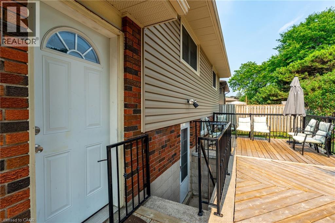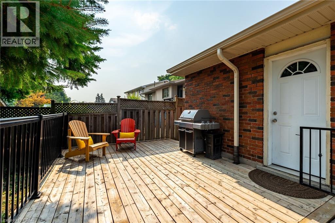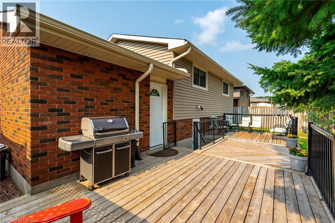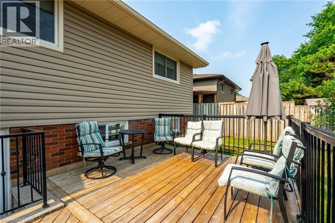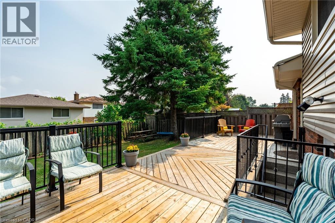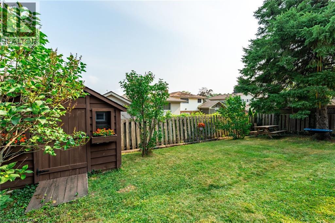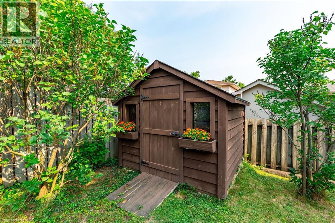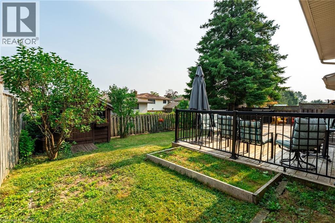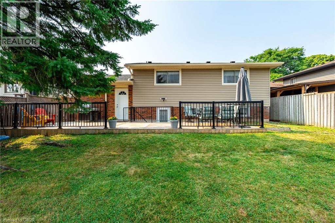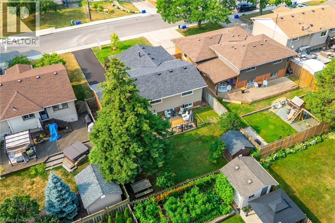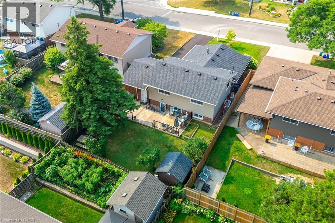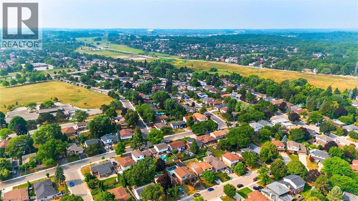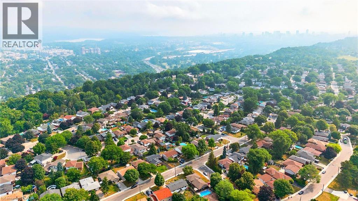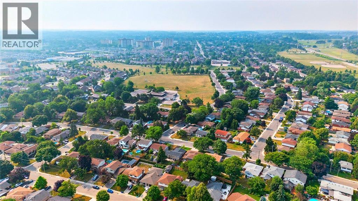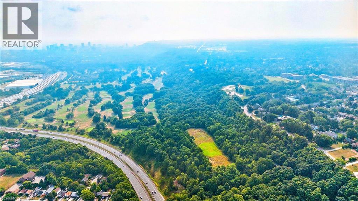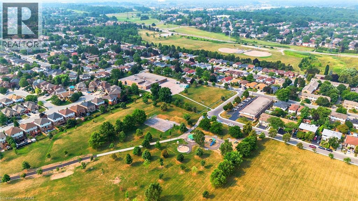198 San Pedro Drive Hamilton, Ontario L9C 2E1
$839,900
Welcome to 198 San Pedro Drive, a beautiful home in a desirable neighbourhood that is walking distance to schools, parks, hiking trails with escarpment views and shopping! Easy access to the highway and the highly sought-after Ancaster Meadowlands are just a quick drive away. This turn-key three level, three-bedroom, two-bathroom backsplit residence has had numerous updates over the past 10 years including a kitchen re-vamp, bathroom refreshes as well as vinyl flooring throughout the main and lower levels. Outside you'll find newer vinyl siding, eaves and soffits (2019), roof (2015) and a fresh driveway (July 2025). Feel at peace on your quiet back deck surrounded by mature trees - perfect for relaxing or entertaining. This is a rare chance to own in a truly cherished neighbourhood. Don’t be TOO LATE*! *REG TM. RSA. (id:50886)
Open House
This property has open houses!
2:00 pm
Ends at:4:00 pm
Property Details
| MLS® Number | 40757936 |
| Property Type | Single Family |
| Amenities Near By | Park, Place Of Worship, Playground, Public Transit, Schools, Shopping |
| Communication Type | High Speed Internet |
| Community Features | Quiet Area, Community Centre |
| Equipment Type | Water Heater |
| Features | Paved Driveway |
| Parking Space Total | 4 |
| Rental Equipment Type | Water Heater |
| Structure | Shed |
Building
| Bathroom Total | 2 |
| Bedrooms Above Ground | 3 |
| Bedrooms Total | 3 |
| Appliances | Dishwasher, Dryer, Refrigerator, Stove, Washer, Hood Fan, Window Coverings |
| Basement Development | Partially Finished |
| Basement Type | Full (partially Finished) |
| Constructed Date | 1967 |
| Construction Style Attachment | Detached |
| Cooling Type | Central Air Conditioning |
| Exterior Finish | Brick, Vinyl Siding |
| Fire Protection | Smoke Detectors |
| Foundation Type | Block |
| Heating Fuel | Natural Gas |
| Heating Type | Forced Air |
| Size Interior | 1,174 Ft2 |
| Type | House |
| Utility Water | Municipal Water |
Parking
| Attached Garage |
Land
| Access Type | Road Access, Highway Access |
| Acreage | No |
| Land Amenities | Park, Place Of Worship, Playground, Public Transit, Schools, Shopping |
| Sewer | Municipal Sewage System |
| Size Depth | 101 Ft |
| Size Frontage | 50 Ft |
| Size Total Text | Under 1/2 Acre |
| Zoning Description | C |
Rooms
| Level | Type | Length | Width | Dimensions |
|---|---|---|---|---|
| Second Level | 4pc Bathroom | Measurements not available | ||
| Second Level | Bedroom | 12'3'' x 9'0'' | ||
| Second Level | Bedroom | 11'10'' x 10'8'' | ||
| Second Level | Primary Bedroom | 15'9'' x 10'8'' | ||
| Lower Level | Laundry Room | 10'0'' x 6'0'' | ||
| Lower Level | 3pc Bathroom | Measurements not available | ||
| Lower Level | Family Room | 27'0'' x 11'0'' | ||
| Main Level | Eat In Kitchen | 12'4'' x 11'8'' | ||
| Main Level | Dining Room | 12'4'' x 10'0'' | ||
| Main Level | Living Room | 17'4'' x 11'2'' |
Utilities
| Cable | Available |
| Electricity | Available |
| Natural Gas | Available |
https://www.realtor.ca/real-estate/28697988/198-san-pedro-drive-hamilton
Contact Us
Contact us for more information
Drew Woolcott
Broker
http//www.woolcott.ca
#1b-493 Dundas Street E.
Waterdown, Ontario L0R 2H1
(905) 689-9223
www.remaxescarpment.com/

