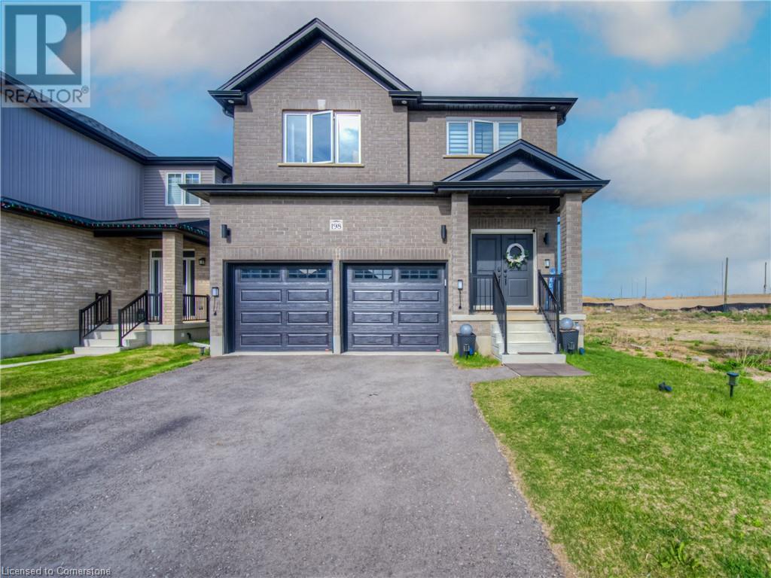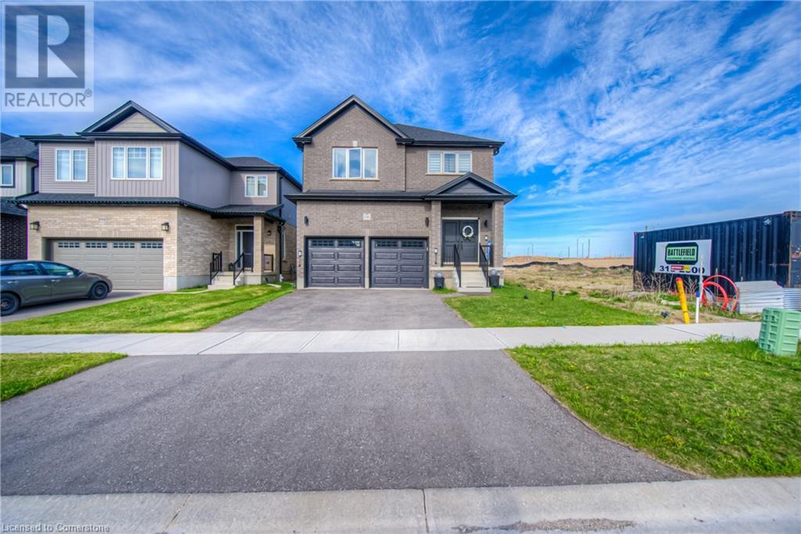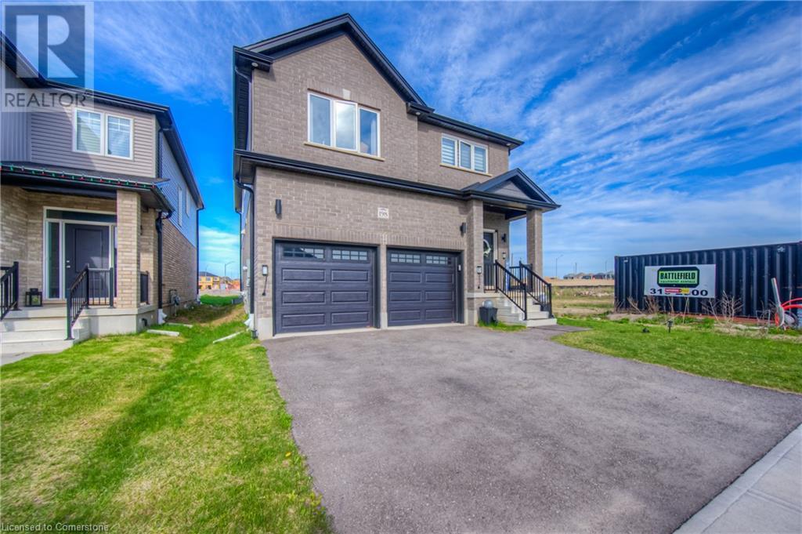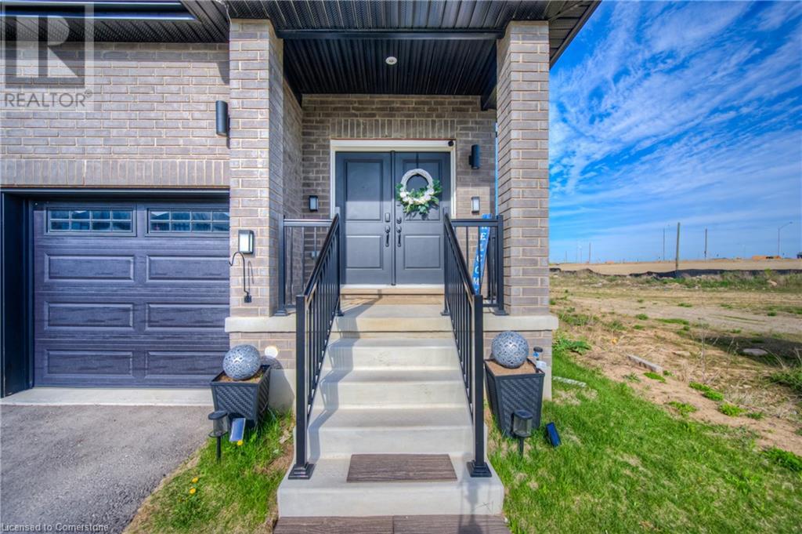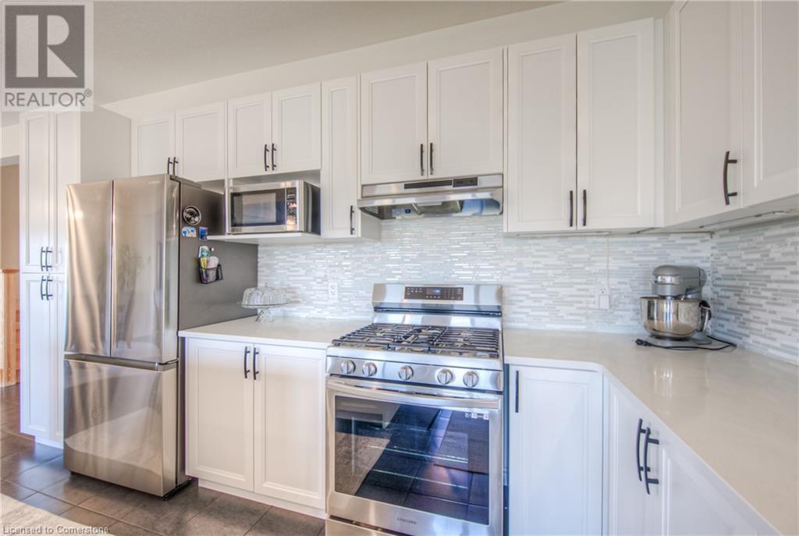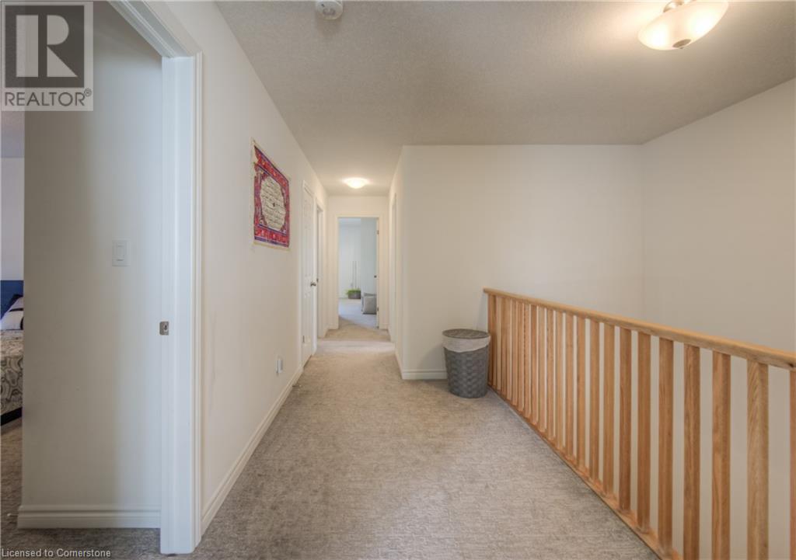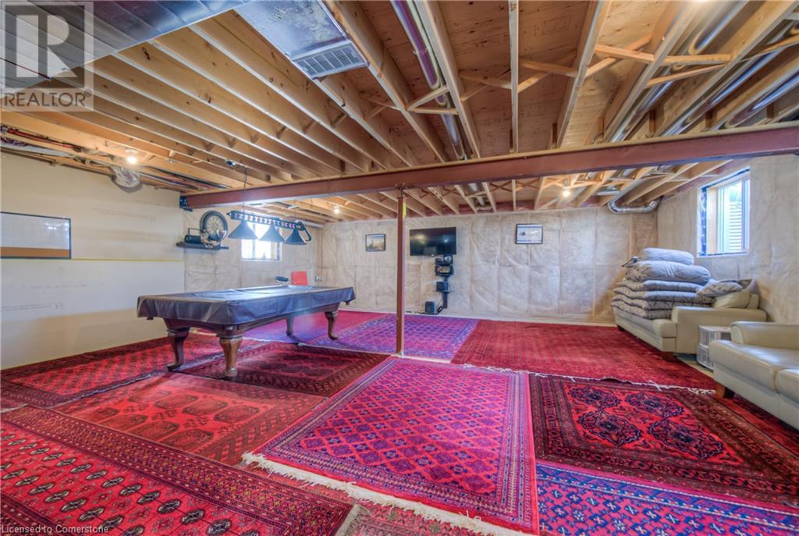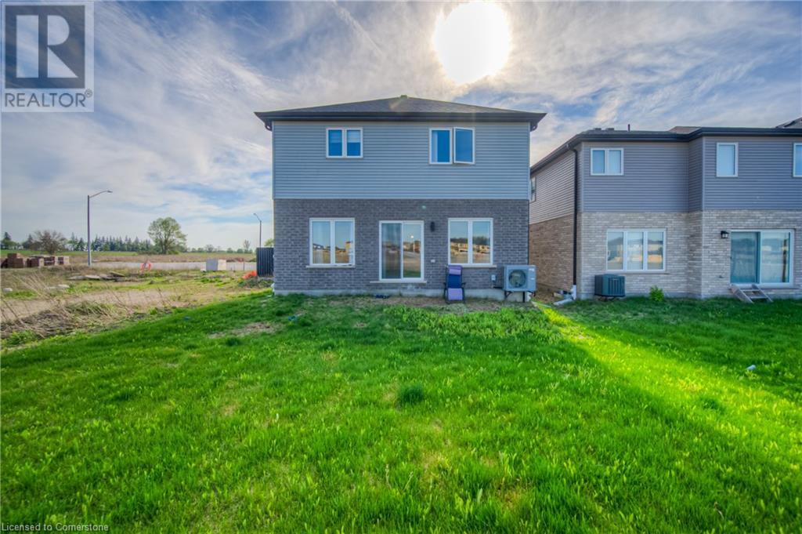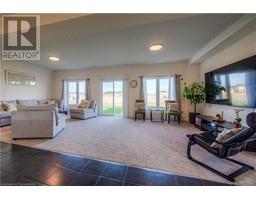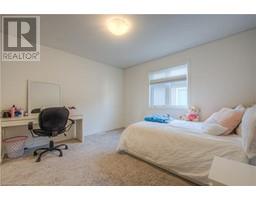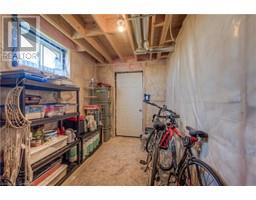198 Savannah Ridge Drive Paris, Ontario N3L 0L5
$1,100,000
Welcome to 198 Savannah Ridge Drive in the charming town of Paris, Ontario. This stunning 2-year-old home offers 5 spacious bedrooms, 2.5 bathrooms, and over 2,700 sq.ft. of thoughtfully designed living space. Inside, you'll find 9-foot ceilings and a bright, open-concept layout that blends modern functionality with elegant finishes. The chef-inspired kitchen features quartz countertops and stainless steel appliances, flowing seamlessly into the breakfast area, formal dining room, and expansive living room—perfect for everyday living and entertaining. The main floor also includes a private office, a stylish 2-piece powder room, and convenient access to the double garage. Upstairs, the luxurious primary suite offers a walk-in closet and a spa-like 5-piece ensuite with a soaker tub, double vanity, and separate glass shower. Ideally located just minutes from Highway 403, top-rated schools, parks, the community centre, and downtown Paris, this home combines comfort, luxury, and convenience—making it perfect for families and professionals alike. Don’t miss your chance to own this exceptional home in one of Ontario’s most desirable communities! (id:50886)
Property Details
| MLS® Number | 40716883 |
| Property Type | Single Family |
| Amenities Near By | Park, Place Of Worship, Playground, Schools, Shopping |
| Communication Type | High Speed Internet |
| Equipment Type | Rental Water Softener, Water Heater |
| Features | Paved Driveway, Country Residential |
| Parking Space Total | 6 |
| Rental Equipment Type | Rental Water Softener, Water Heater |
Building
| Bathroom Total | 3 |
| Bedrooms Above Ground | 5 |
| Bedrooms Total | 5 |
| Appliances | Dishwasher, Dryer, Microwave, Refrigerator, Stove, Water Softener, Washer, Microwave Built-in, Hood Fan |
| Architectural Style | 2 Level |
| Basement Development | Unfinished |
| Basement Type | Full (unfinished) |
| Constructed Date | 2023 |
| Construction Style Attachment | Detached |
| Cooling Type | Central Air Conditioning |
| Exterior Finish | Brick Veneer, Vinyl Siding |
| Half Bath Total | 1 |
| Heating Type | Forced Air |
| Stories Total | 2 |
| Size Interior | 2,700 Ft2 |
| Type | House |
| Utility Water | Municipal Water |
Parking
| Attached Garage |
Land
| Acreage | No |
| Land Amenities | Park, Place Of Worship, Playground, Schools, Shopping |
| Sewer | Municipal Sewage System |
| Size Depth | 114 Ft |
| Size Frontage | 36 Ft |
| Size Total Text | Under 1/2 Acre |
| Zoning Description | Rm1-21 |
Rooms
| Level | Type | Length | Width | Dimensions |
|---|---|---|---|---|
| Second Level | Other | 8'4'' x 9'3'' | ||
| Second Level | Primary Bedroom | 16'6'' x 13'0'' | ||
| Second Level | Bedroom | 14'3'' x 12'1'' | ||
| Second Level | Bedroom | 14'4'' x 12'1'' | ||
| Second Level | Bedroom | 12'5'' x 10'8'' | ||
| Second Level | Bedroom | 14'4'' x 14'11'' | ||
| Second Level | 5pc Bathroom | 10'1'' x 9'5'' | ||
| Second Level | 4pc Bathroom | 8'3'' x 7'7'' | ||
| Main Level | Mud Room | 7'8'' x 7'2'' | ||
| Main Level | Living Room | 26'3'' x 12'3'' | ||
| Main Level | Kitchen | 14'1'' x 14'5'' | ||
| Main Level | Dining Room | 12'2'' x 14'8'' | ||
| Main Level | 2pc Bathroom | 7'5'' x 3'3'' |
Utilities
| Cable | Available |
https://www.realtor.ca/real-estate/28308215/198-savannah-ridge-drive-paris
Contact Us
Contact us for more information
Adam Patel
Salesperson
(519) 740-7230
www.adampatel.ca/
www.facebook.com/Adampatelre
www.linkedin.com/in/adam-patel-74bb40128/
www.instagram.com/adampatelrealestate/
1400 Bishop St. N, Suite B
Cambridge, Ontario N1R 6W8
(519) 740-3690
(519) 740-7230

