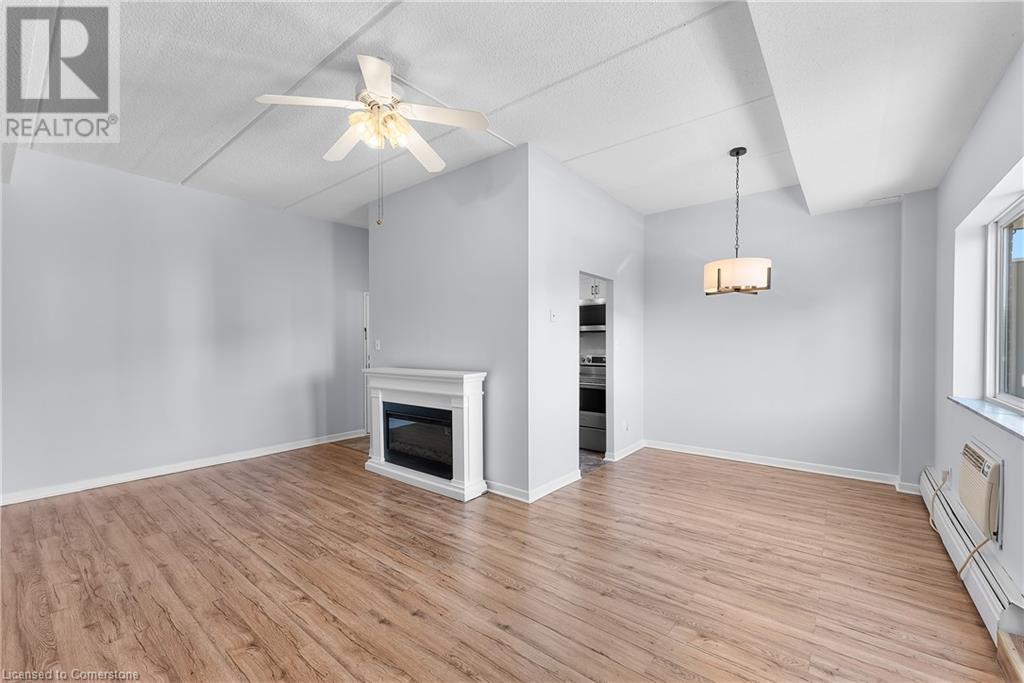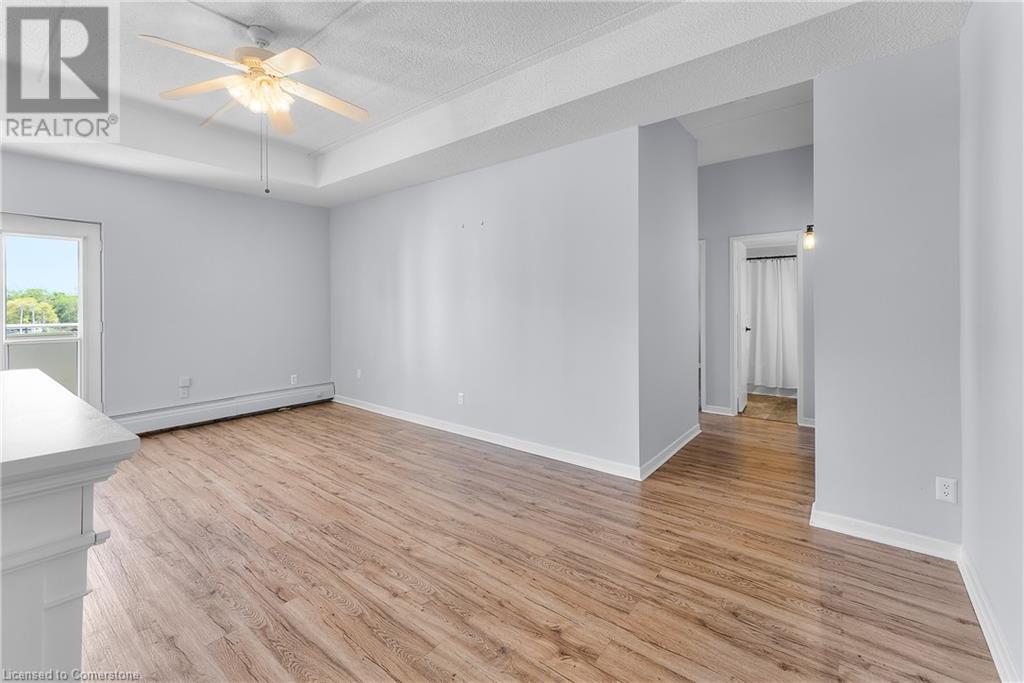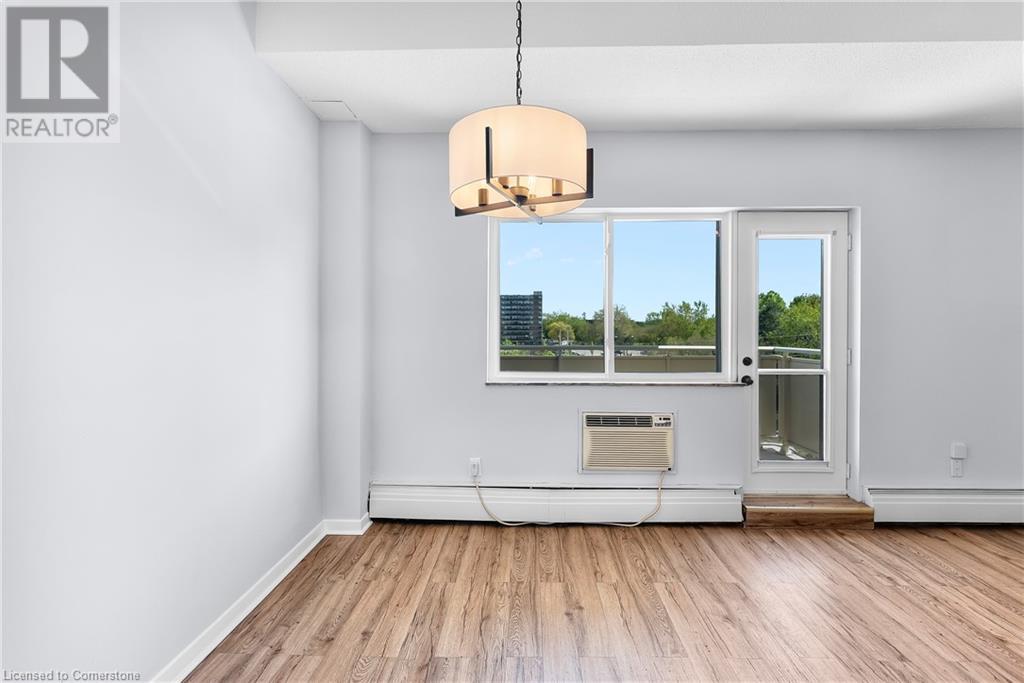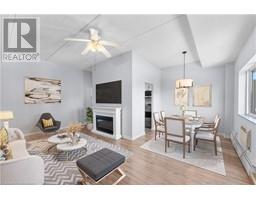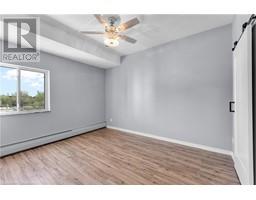198 Scott Street Unit# 516 St. Catharines, Ontario L2N 5T3
$349,900Maintenance, Insurance, Heat, Electricity, Water, Parking
$652.24 Monthly
Maintenance, Insurance, Heat, Electricity, Water, Parking
$652.24 MonthlyWelcome to Unit 516 at 198 Scott Street a fully renovated 2-bedroom condo located on the top floor of a quiet, secure building known for it's pride of ownership and beautifully maintained grounds. Recent updates to the building include the lobby, elevators, hallways, roof, and a modern video surveillance system. Inside this unit features 10-foot ceilings, beautiful views, and a fresh, modern feel. The kitchen and bathroom have been recently updated, the replaced, light fixtures upgraded, and the entire space has been professionally painted. The brand new kitchen features soft close doors and drawers, granite countertops and new S/S appliances. The layout is bright and functional, with tasteful finishes that make it truly move-in ready. The unit also includes a private balcony, offering a bit of outdoor space with a mix of treetop and building views, as well as a spacious storage locker. Residents enjoy access to great amenities including an outdoor pool, sauna, gym, party room, BBQ area, and shared laundry room. The condo fee covers all utilities, plus basic Bell Fibre internet, making for simple and predictable monthly expenses. Ideally located close to Port Dalhousie, the QEW, Fairview Mall, and a variety of shops and services, this is a great opportunity to own a stylish, updated condo in a building that reflects care and community. (id:50886)
Property Details
| MLS® Number | 40729729 |
| Property Type | Single Family |
| Amenities Near By | Park, Place Of Worship, Public Transit, Schools, Shopping |
| Equipment Type | None |
| Features | Balcony, Laundry- Coin Operated |
| Parking Space Total | 1 |
| Pool Type | Outdoor Pool |
| Rental Equipment Type | None |
| Storage Type | Locker |
Building
| Bathroom Total | 1 |
| Bedrooms Above Ground | 2 |
| Bedrooms Total | 2 |
| Amenities | Exercise Centre, Party Room |
| Appliances | Refrigerator, Stove |
| Basement Type | None |
| Construction Style Attachment | Attached |
| Cooling Type | Window Air Conditioner |
| Exterior Finish | Brick |
| Fire Protection | Unknown |
| Heating Fuel | Electric |
| Heating Type | Boiler |
| Stories Total | 1 |
| Size Interior | 800 Ft2 |
| Type | Apartment |
| Utility Water | Municipal Water |
Parking
| Visitor Parking |
Land
| Access Type | Highway Access |
| Acreage | No |
| Land Amenities | Park, Place Of Worship, Public Transit, Schools, Shopping |
| Sewer | Municipal Sewage System |
| Size Total Text | Unknown |
| Zoning Description | R3 |
Rooms
| Level | Type | Length | Width | Dimensions |
|---|---|---|---|---|
| Main Level | 4pc Bathroom | Measurements not available | ||
| Main Level | Kitchen | 9'4'' x 7'4'' | ||
| Main Level | Dining Room | 8'8'' x 9'1'' | ||
| Main Level | Living Room | 16'10'' x 10'6'' | ||
| Main Level | Bedroom | 8'5'' x 10'11'' | ||
| Main Level | Primary Bedroom | 11'2'' x 13'9'' |
https://www.realtor.ca/real-estate/28331705/198-scott-street-unit-516-st-catharines
Contact Us
Contact us for more information
Emily Barry
Salesperson
4025 Dorchester Rd, Suite 260a,
Niagara Falls, Ontario L2E 7K8
(866) 530-7737
(647) 849-3180
www.exprealty.ca/





