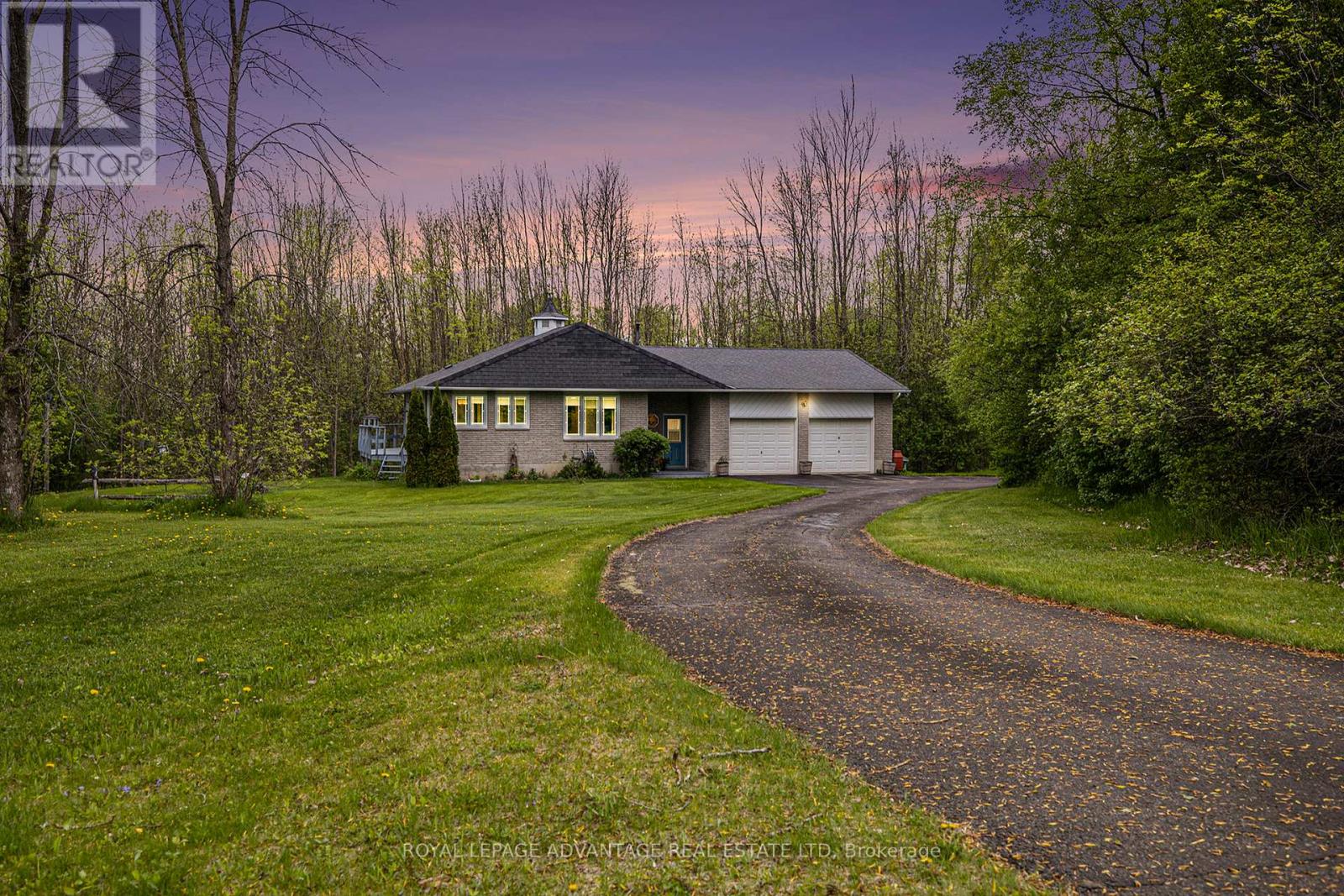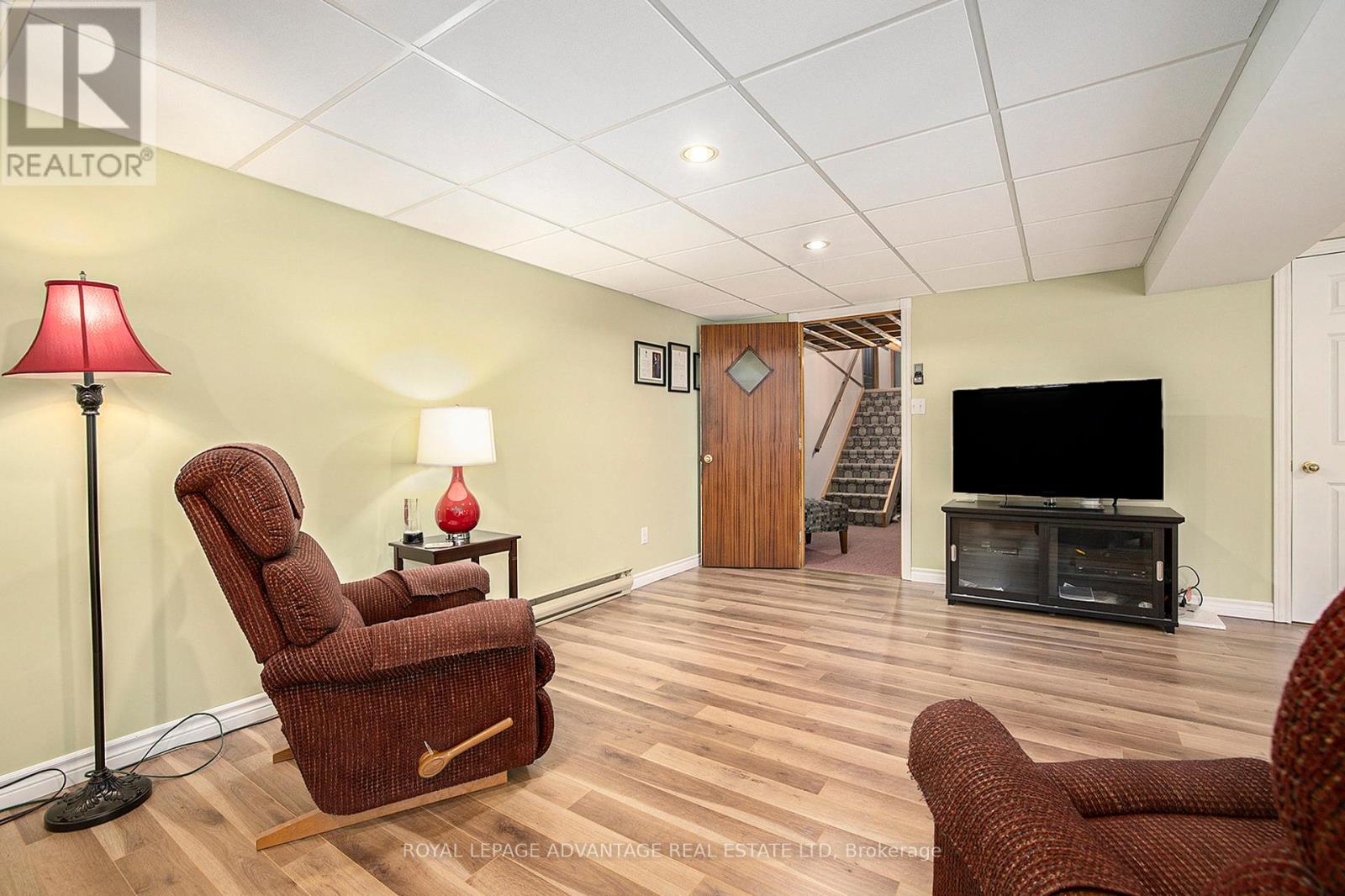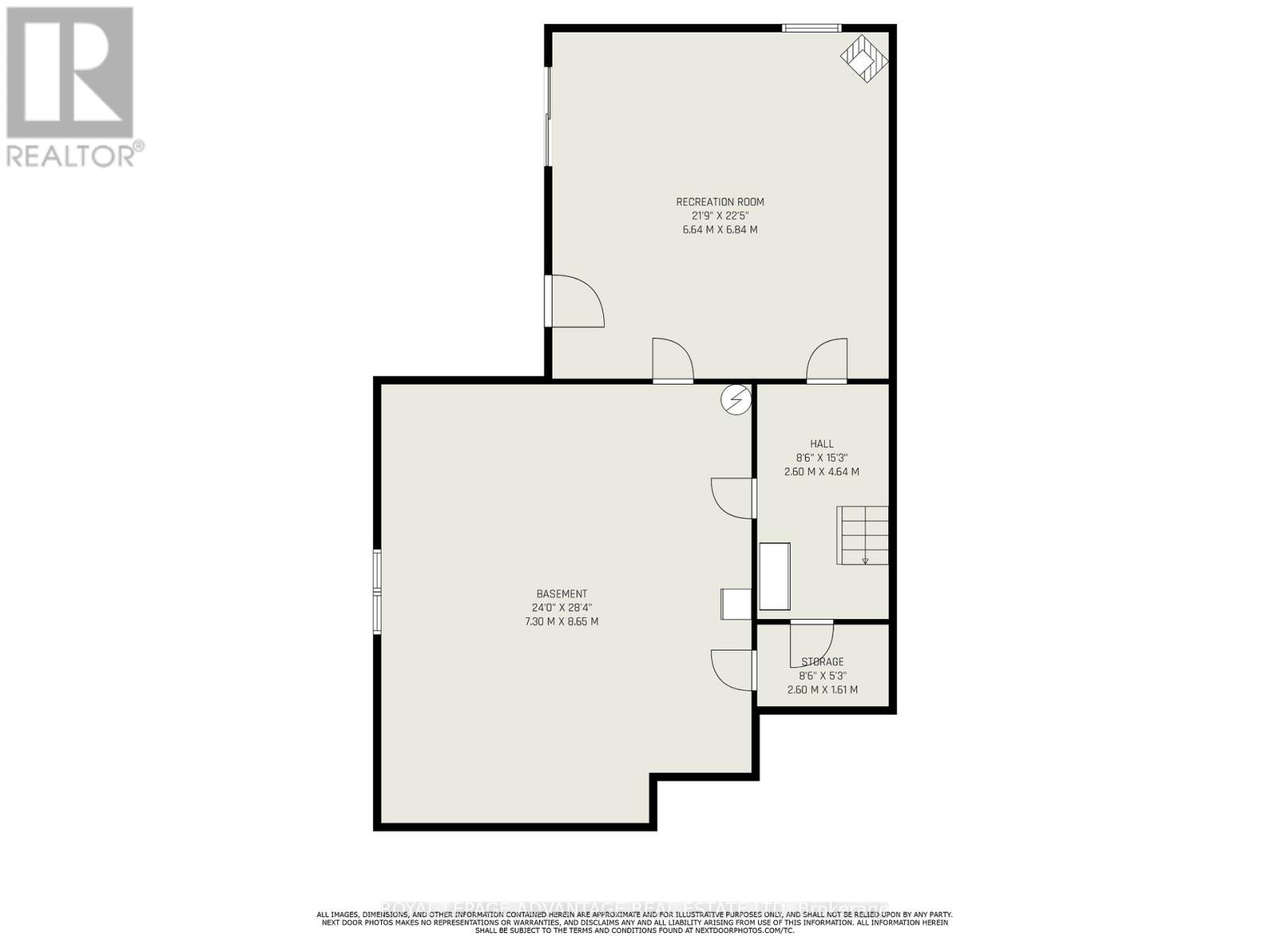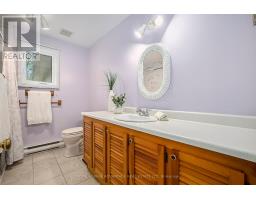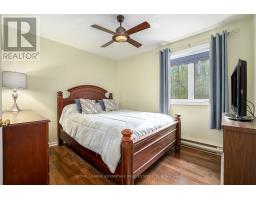198 Somerville Drive Tay Valley, Ontario K7H 3C6
$689,000
This home offers comfort, convenience, and a fantastic lifestyle! Nestled on 3.4 private acres in the desirable Chaplin Heights subdivision, this beautiful bungalow offers the perfect blend of peaceful country living and is only a short drive to town. Imagine enjoying deeded access to the Tay River for kayaking or relaxing by the water. Enjoy the ease of one-level living with a welcoming open-concept kitchen and dining area-kitchen features beautiful granite counters and stainless steel appliances. Plus a spacious pantry for all those extras. The quaint sunroom is the perfect place to sit back and read your favourite book ! The living room features a cozy propane stove, creating a warm and inviting atmosphere and hardwood floors shine throughout the main level. Three comfortable bedrooms, primary offers a 2pc ensuite and walk in closet, the 4-piece bathroom and laundry area complete the main floor. The finished lower level, with a walk-out, is filled with natural light and offers a generous space for family and guests. A large storage room presents potential for a fourth bedroom and lots of storage. Attached double car garage, paved driveway-just move in! (id:50886)
Property Details
| MLS® Number | X12155315 |
| Property Type | Single Family |
| Community Name | 906 - Bathurst/Burgess & Sherbrooke (Bathurst) Twp |
| Equipment Type | Propane Tank |
| Features | Wooded Area, Carpet Free |
| Parking Space Total | 10 |
| Rental Equipment Type | Propane Tank |
| Structure | Deck |
Building
| Bathroom Total | 2 |
| Bedrooms Above Ground | 3 |
| Bedrooms Total | 3 |
| Amenities | Fireplace(s) |
| Appliances | Dishwasher, Dryer, Freezer, Microwave, Stove, Washer, Window Coverings, Refrigerator |
| Architectural Style | Bungalow |
| Basement Development | Finished |
| Basement Features | Walk Out |
| Basement Type | Full (finished) |
| Construction Style Attachment | Detached |
| Cooling Type | Wall Unit |
| Exterior Finish | Brick |
| Fireplace Present | Yes |
| Fireplace Total | 2 |
| Foundation Type | Block |
| Half Bath Total | 1 |
| Heating Fuel | Electric |
| Heating Type | Baseboard Heaters |
| Stories Total | 1 |
| Size Interior | 1,500 - 2,000 Ft2 |
| Type | House |
| Utility Water | Drilled Well |
Parking
| Attached Garage | |
| Garage |
Land
| Acreage | Yes |
| Landscape Features | Landscaped |
| Sewer | Septic System |
| Size Depth | 489 Ft ,2 In |
| Size Frontage | 268 Ft ,7 In |
| Size Irregular | 268.6 X 489.2 Ft |
| Size Total Text | 268.6 X 489.2 Ft|2 - 4.99 Acres |
| Zoning Description | Residential |
Rooms
| Level | Type | Length | Width | Dimensions |
|---|---|---|---|---|
| Lower Level | Family Room | 6.64 m | 5.84 m | 6.64 m x 5.84 m |
| Lower Level | Other | 7.3 m | 8.65 m | 7.3 m x 8.65 m |
| Main Level | Foyer | 2.12 m | 3.94 m | 2.12 m x 3.94 m |
| Main Level | Bathroom | 3.19 m | 2.28 m | 3.19 m x 2.28 m |
| Main Level | Living Room | 4.17 m | 5.17 m | 4.17 m x 5.17 m |
| Main Level | Kitchen | 3.52 m | 2.8 m | 3.52 m x 2.8 m |
| Main Level | Dining Room | 3.52 m | 2.84 m | 3.52 m x 2.84 m |
| Main Level | Sunroom | 3.52 m | 2.91 m | 3.52 m x 2.91 m |
| Main Level | Laundry Room | 2.31 m | 2.65 m | 2.31 m x 2.65 m |
| Main Level | Primary Bedroom | 4.49 m | 3.51 m | 4.49 m x 3.51 m |
| Main Level | Bedroom | 3.19 m | 3.27 m | 3.19 m x 3.27 m |
| Main Level | Bedroom | 2.74 m | 3.23 m | 2.74 m x 3.23 m |
| Main Level | Bathroom | 2.43 m | 1.91 m | 2.43 m x 1.91 m |
Utilities
| Electricity | Installed |
Contact Us
Contact us for more information
Michelle Fournier
Salesperson
73 Gore Street East
Perth, Ontario K7H 1H8
(613) 267-7766
(613) 267-5766
advantagerealestate.royallepage.ca/



