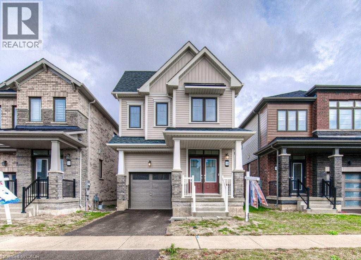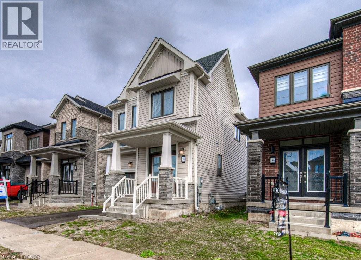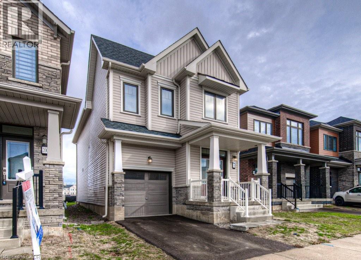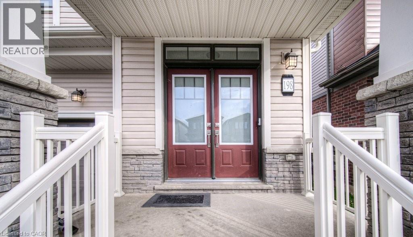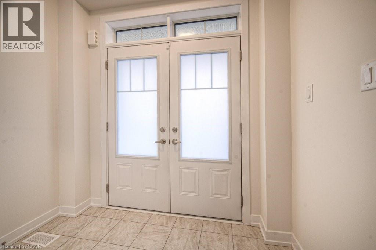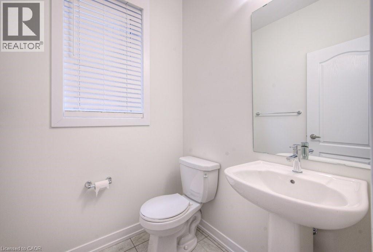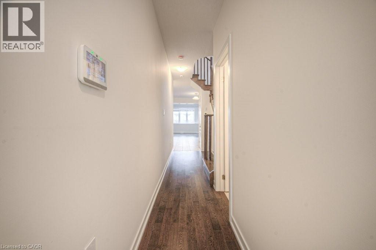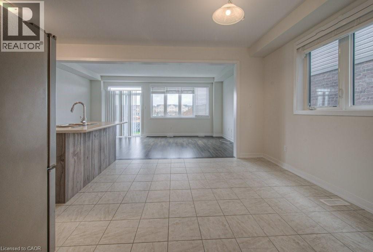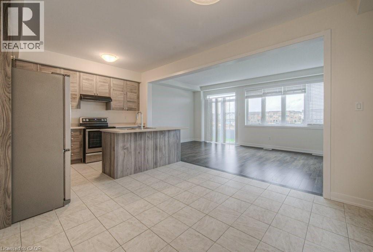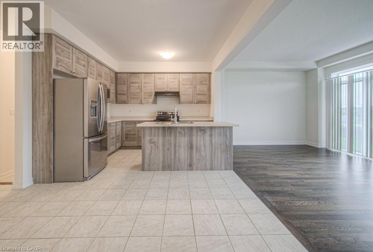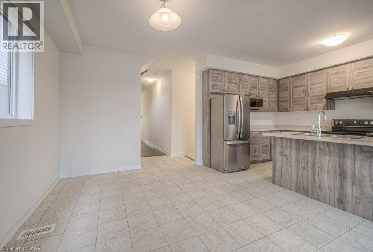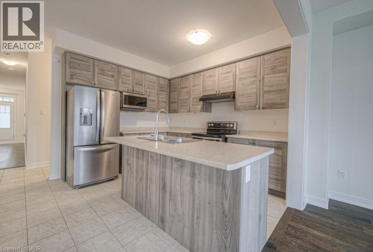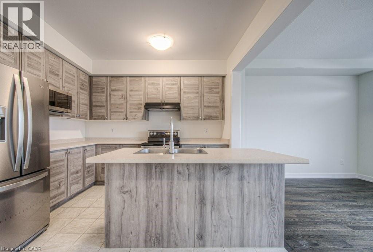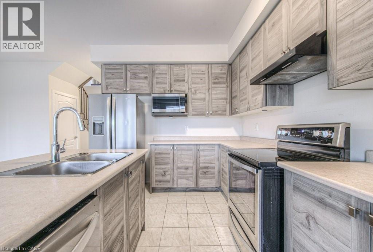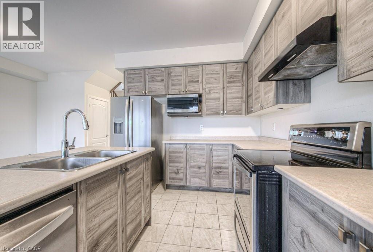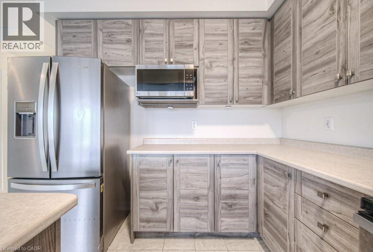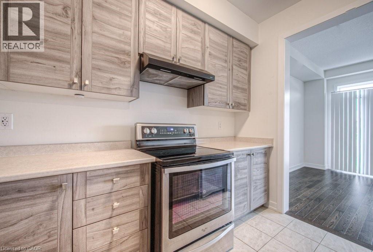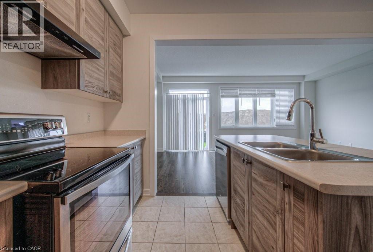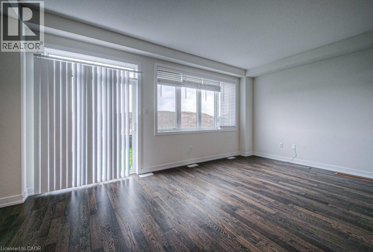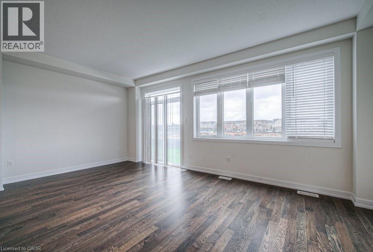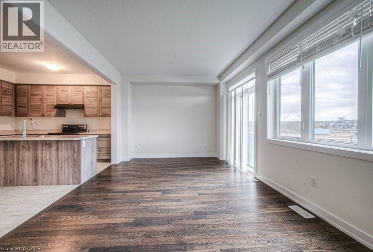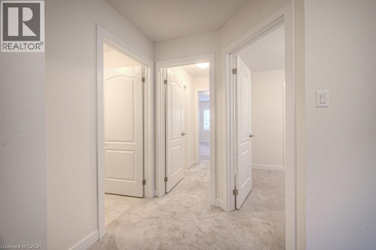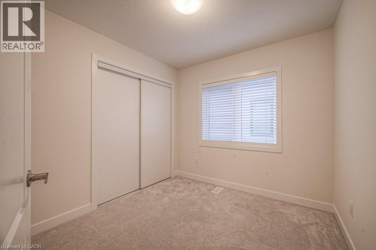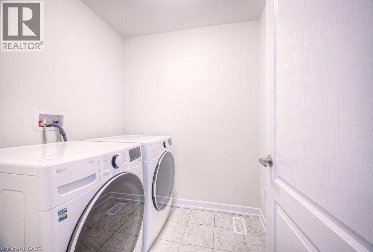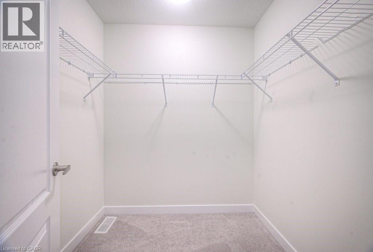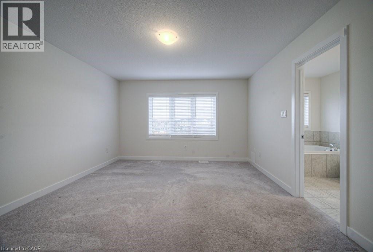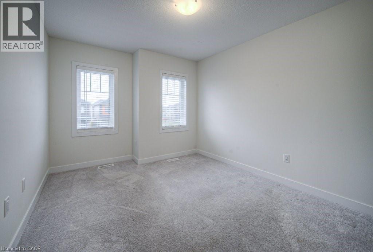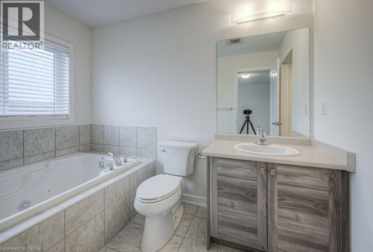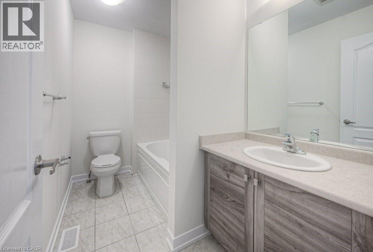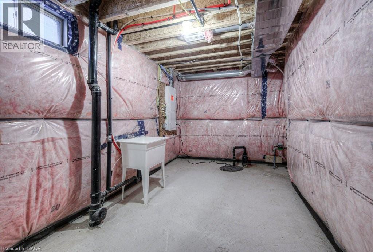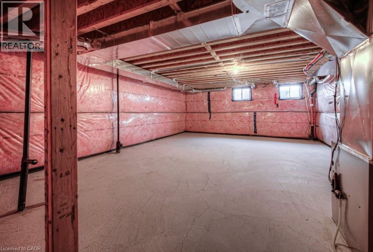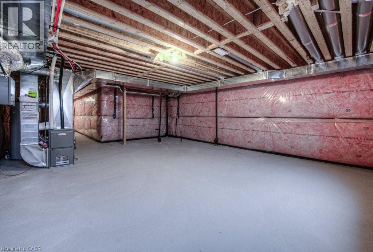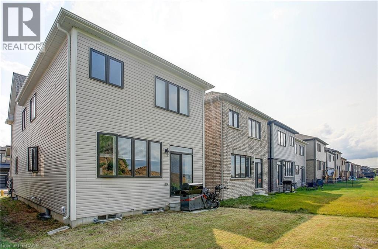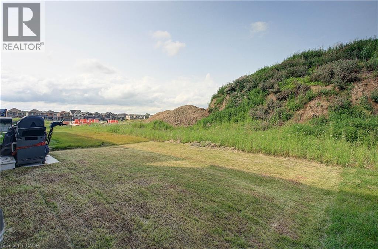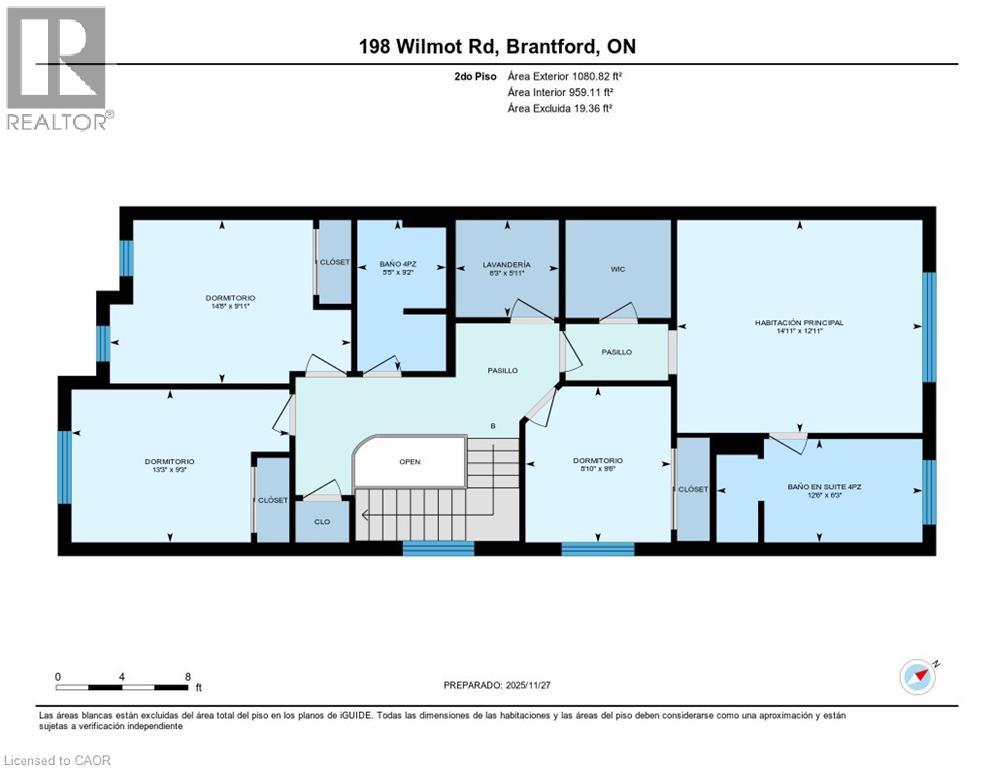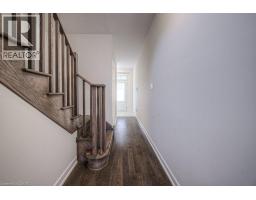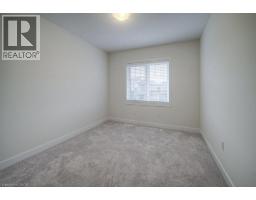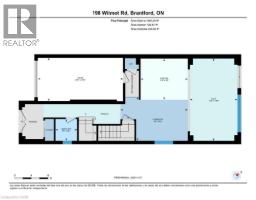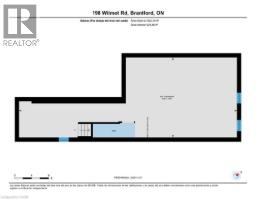198 Wilmot Road Brantford, Ontario N3T 0W7
$735,900
No Rear Neighbours! Beautiful 4-Bedroom Home Awaiting the Right Family Welcome to this impressive 1,855 sq. ft. home featuring a bright, spacious layout designed for modern living. From the moment you step inside, the welcoming entrance sets the tone for the comfort and style found throughout. The open-concept kitchen is a true highlight, complete with stainless steel appliances, a large island, and ample counter space—perfect for preparing meals and entertaining guests. Just off the kitchen, the dedicated dining area easily accommodates a full-size table, making family meals and gatherings effortless. The living room offers generous space for a full sectional and additional furniture, while the patio doors lead directly to the backyard, seamlessly blending indoor and outdoor living. Upstairs, you’ll find four spacious bedrooms, including a luxurious primary suite with a walk-in closet and private ensuite. The ensuite features a separate shower and a relaxing soaking tub—your own personal retreat. The convenience of an upper-level laundry room adds even more practicality to this well-designed home. The unfinished basement provides a blank canvas for you to create the additional living space you’ve always envisioned—whether it’s a rec room, home gym, or guest suite. Located in a vibrant, family-friendly community, this home is close to schools, parks, restaurants, shopping, and more. And did I mention—NO REAR NEIGHBOURS? A park or school is scheduled to be built behind the property, bringing even more value and convenience in the near future. Whether you're searching for your next chapter or a place to truly call home, this property offers modern comfort, space, and opportunity. All offers are welcome anytime. Book your showing today! (id:50886)
Property Details
| MLS® Number | 40790061 |
| Property Type | Single Family |
| Amenities Near By | Schools |
| Community Features | School Bus |
| Equipment Type | Water Heater |
| Features | Sump Pump |
| Parking Space Total | 2 |
| Rental Equipment Type | Water Heater |
Building
| Bathroom Total | 3 |
| Bedrooms Above Ground | 4 |
| Bedrooms Total | 4 |
| Appliances | Central Vacuum, Dishwasher, Dryer, Refrigerator, Stove, Washer, Window Coverings |
| Architectural Style | 2 Level |
| Basement Development | Unfinished |
| Basement Type | Full (unfinished) |
| Constructed Date | 2023 |
| Construction Style Attachment | Detached |
| Cooling Type | Central Air Conditioning |
| Exterior Finish | Brick, Vinyl Siding |
| Foundation Type | Poured Concrete |
| Half Bath Total | 1 |
| Heating Type | Forced Air |
| Stories Total | 2 |
| Size Interior | 1,855 Ft2 |
| Type | House |
| Utility Water | Municipal Water |
Parking
| Attached Garage |
Land
| Access Type | Highway Nearby |
| Acreage | No |
| Land Amenities | Schools |
| Sewer | Municipal Sewage System |
| Size Depth | 92 Ft |
| Size Frontage | 27 Ft |
| Size Total Text | Under 1/2 Acre |
| Zoning Description | R |
Rooms
| Level | Type | Length | Width | Dimensions |
|---|---|---|---|---|
| Second Level | Laundry Room | 5'11'' x 6'3'' | ||
| Second Level | 4pc Bathroom | 9'2'' x 5'5'' | ||
| Second Level | Bedroom | 9'11'' x 14'8'' | ||
| Second Level | Bedroom | 9'3'' x 13'3'' | ||
| Second Level | Bedroom | 9'6'' x 8'1'' | ||
| Second Level | Full Bathroom | 6'3'' x 12'6'' | ||
| Second Level | Primary Bedroom | 12'11'' x 14'11'' | ||
| Basement | Other | 50'9'' x 18'8'' | ||
| Main Level | Living Room | 19'6'' x 11'4'' | ||
| Main Level | Dining Room | 10'4'' x 16'0'' | ||
| Main Level | Kitchen | 9'9'' x 11'3'' | ||
| Main Level | 2pc Bathroom | 5'2'' x 5'2'' |
https://www.realtor.ca/real-estate/29141455/198-wilmot-road-brantford
Contact Us
Contact us for more information
Meilin Oses
Salesperson
(519) 740-7230
1400 Bishop St.
Cambridge, Ontario N1R 6W8
(519) 740-3690
(519) 740-7230
www.remaxtwincity.com/

