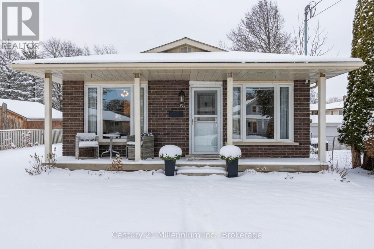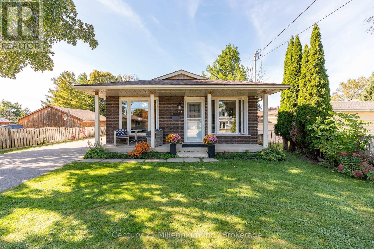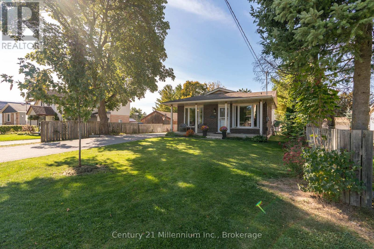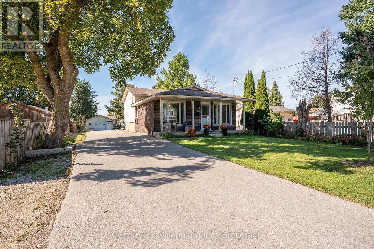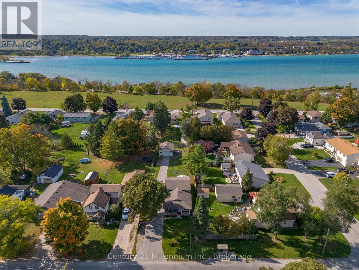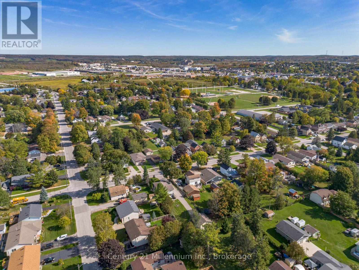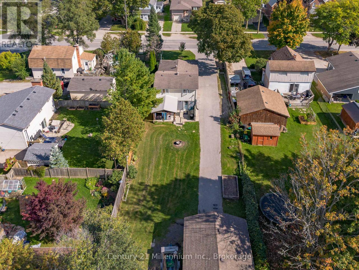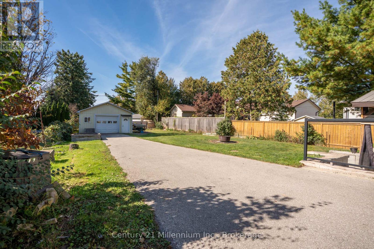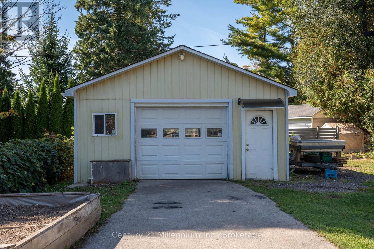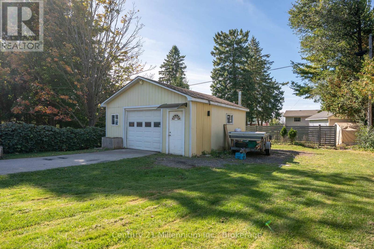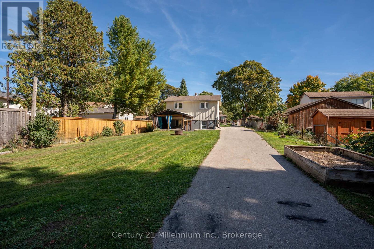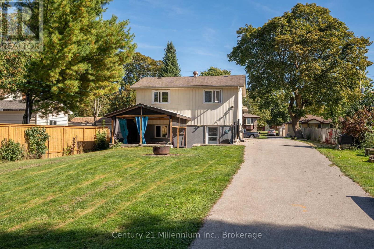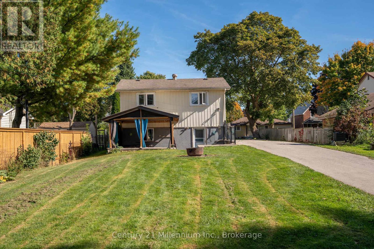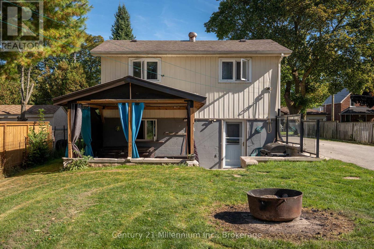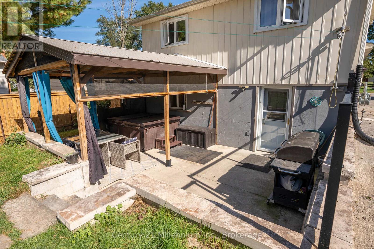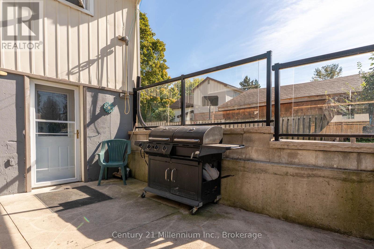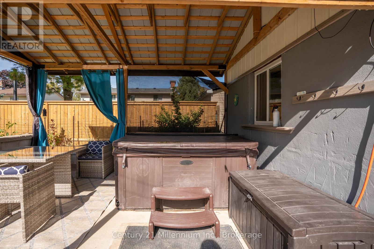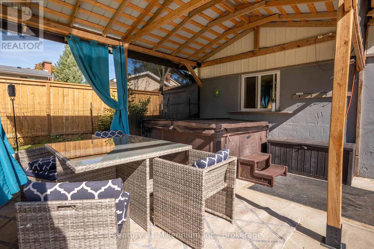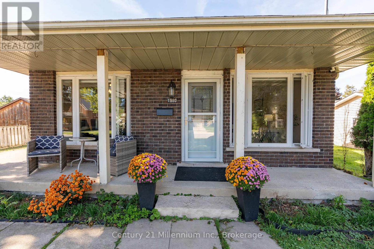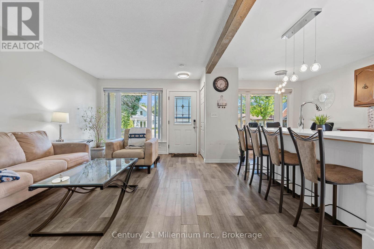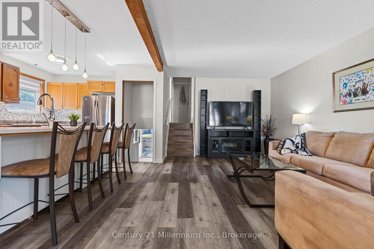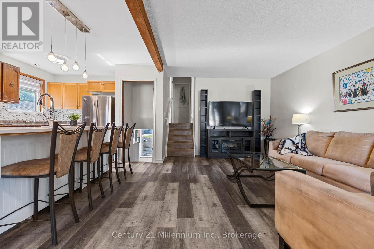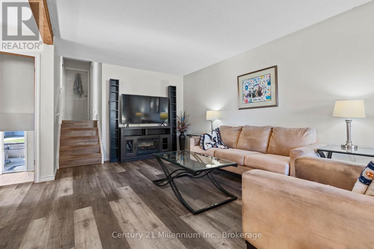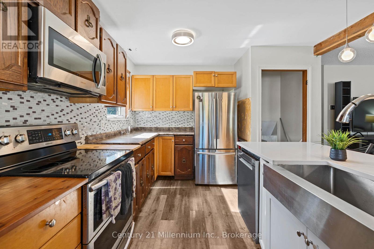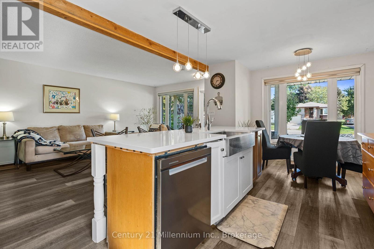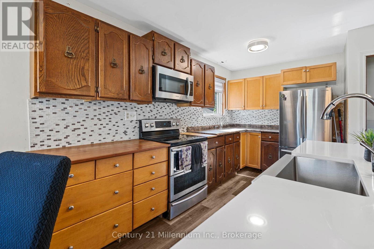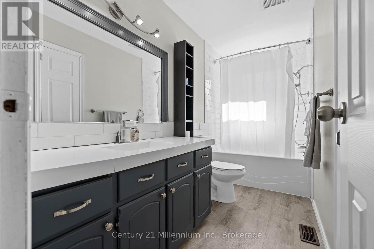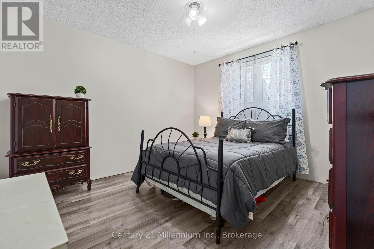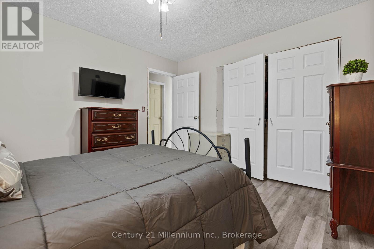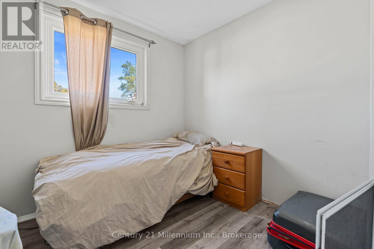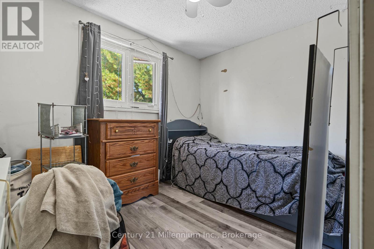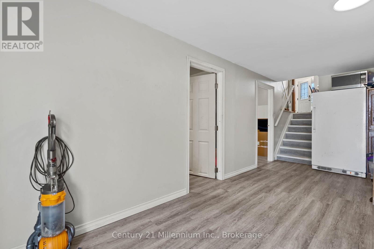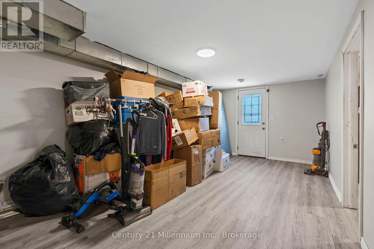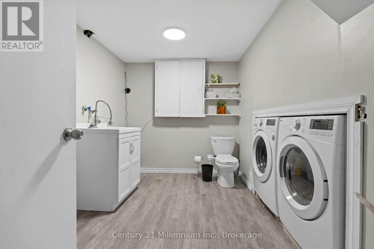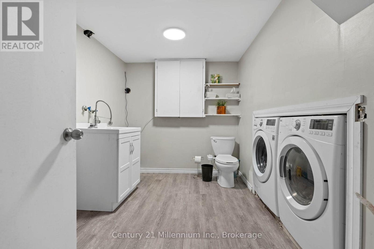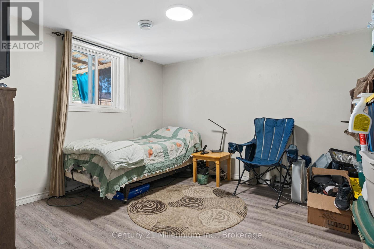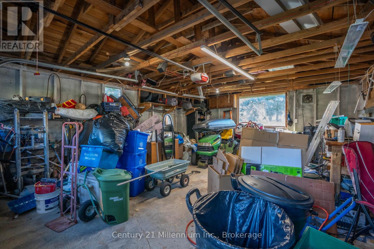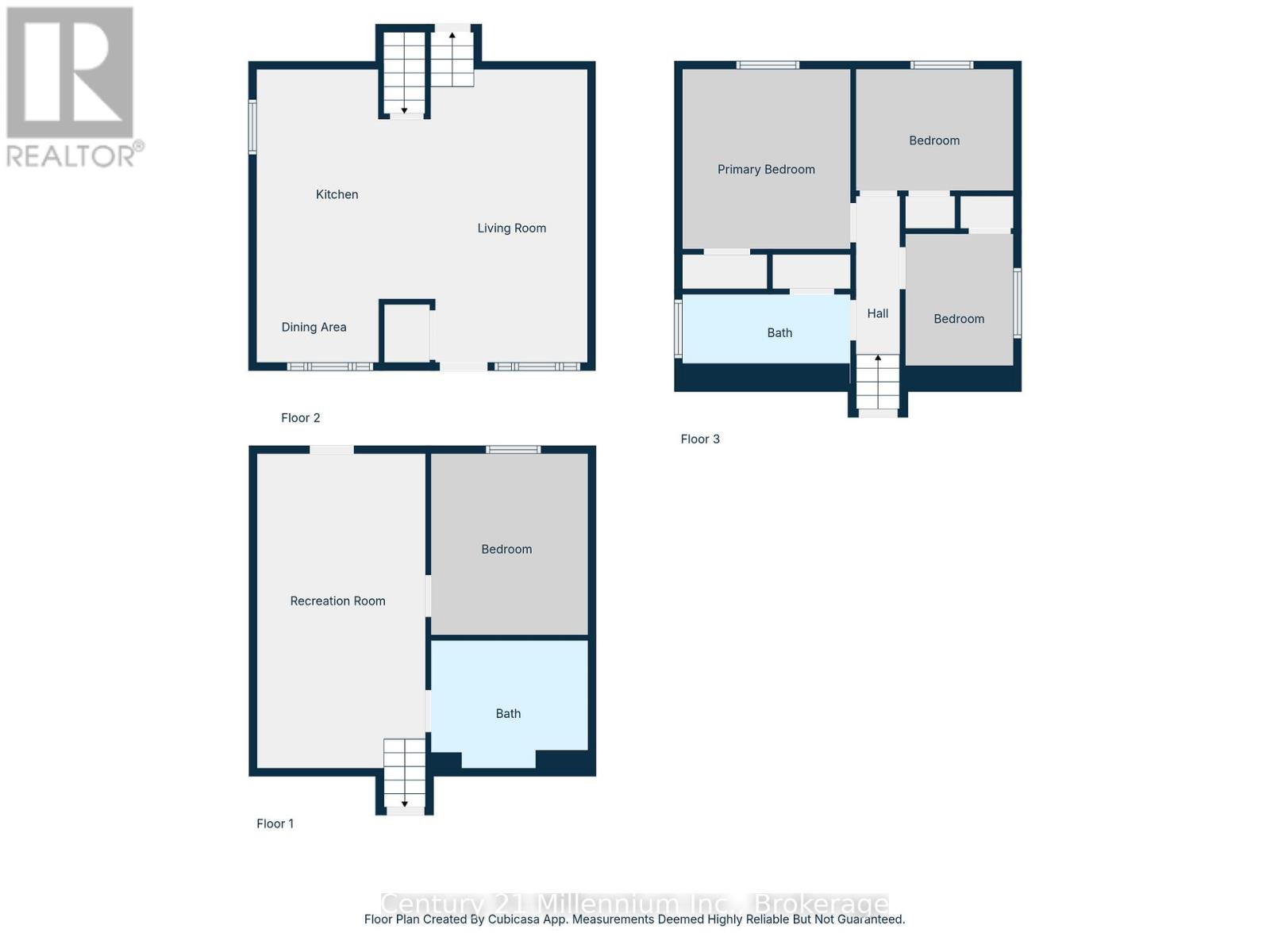1980 6th Avenue E Owen Sound, Ontario N4K 2W5
$475,000
This 4-bedroom, 2-bath backsplit offers incredible value on Owen Sounds sought-after East Side. If you've been looking for a property that's priced right, and that will allow you to do some renovations on that will improve your value, this one is it. Set on a large lot with a detached garage (with hydro), a 150 deep backyard, and a spacious laneway with plenty of parking, this home checks all the boxes for space and location. Step out to your private patio area with a covered pergola and hot tub perfect for relaxing or entertaining on summer evenings. The property features a great layout and solid fundamentals, ready for you to add your own finishing touches and make it truly your own. Recent mechanical updates include a newer furnace and central air system, giving you a strong foundation to build from. Located in a desirable East Side neighbourhood close to Timber McArthur Park, Saint Mary's, schools, the YMCA, transit, and all major amenities this is a complete package of space, value, andopportunity that's hard to beat. (id:50886)
Property Details
| MLS® Number | X12562396 |
| Property Type | Single Family |
| Community Name | Owen Sound |
| Amenities Near By | Place Of Worship, Public Transit, Park, Schools |
| Community Features | School Bus, Community Centre |
| Parking Space Total | 7 |
Building
| Bathroom Total | 2 |
| Bedrooms Above Ground | 4 |
| Bedrooms Total | 4 |
| Age | 31 To 50 Years |
| Basement Development | Finished |
| Basement Type | Crawl Space (finished) |
| Construction Style Attachment | Detached |
| Construction Style Split Level | Backsplit |
| Cooling Type | Central Air Conditioning |
| Exterior Finish | Brick, Vinyl Siding |
| Foundation Type | Block |
| Half Bath Total | 1 |
| Heating Fuel | Natural Gas |
| Heating Type | Forced Air |
| Size Interior | 700 - 1,100 Ft2 |
| Type | House |
| Utility Water | Municipal Water |
Parking
| Detached Garage | |
| Garage |
Land
| Acreage | No |
| Land Amenities | Place Of Worship, Public Transit, Park, Schools |
| Sewer | Sanitary Sewer |
| Size Depth | 186 Ft |
| Size Frontage | 52 Ft ,6 In |
| Size Irregular | 52.5 X 186 Ft |
| Size Total Text | 52.5 X 186 Ft |
Rooms
| Level | Type | Length | Width | Dimensions |
|---|---|---|---|---|
| Second Level | Bathroom | 4.12 m | 1.5 m | 4.12 m x 1.5 m |
| Second Level | Bedroom | 3.43 m | 2.41 m | 3.43 m x 2.41 m |
| Second Level | Bedroom | 3.74 m | 3.45 m | 3.74 m x 3.45 m |
| Second Level | Bedroom | 2.83 m | 2.42 m | 2.83 m x 2.42 m |
| Lower Level | Family Room | 5.92 m | 3.18 m | 5.92 m x 3.18 m |
| Lower Level | Bathroom | 3.28 m | 2.2 m | 3.28 m x 2.2 m |
| Lower Level | Bedroom | 3.43 m | 3.45 m | 3.43 m x 3.45 m |
| Main Level | Living Room | 6.19 m | 3.29 m | 6.19 m x 3.29 m |
| Main Level | Kitchen | 4.12 m | 3.45 m | 4.12 m x 3.45 m |
| Main Level | Kitchen | 2.61 m | 1.99 m | 2.61 m x 1.99 m |
https://www.realtor.ca/real-estate/29121828/1980-6th-avenue-e-owen-sound-owen-sound
Contact Us
Contact us for more information
Tim Matthews
Broker
www.timmatthews.ca/
www.instagram.com/markandtimrealestate/
41 Hurontario Street
Collingwood, Ontario L9Y 2L7
(705) 445-5640
(705) 445-7810
www.c21m.ca/
Terri Edmonstone
Salesperson
athomewithterri.ca/
41 Hurontario Street
Collingwood, Ontario L9Y 2L7
(705) 445-5640
(705) 445-7810
www.c21m.ca/

