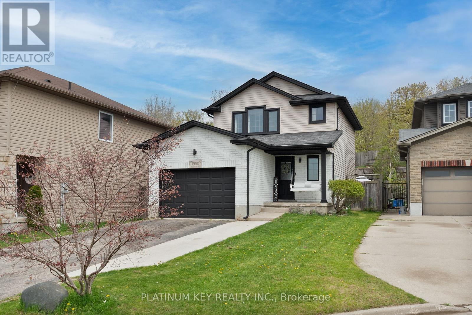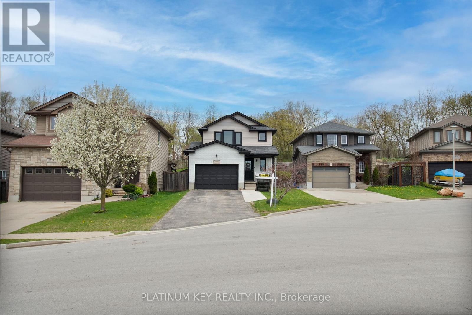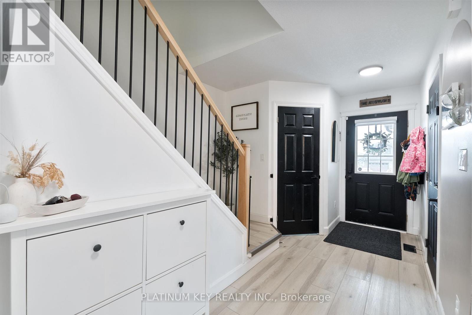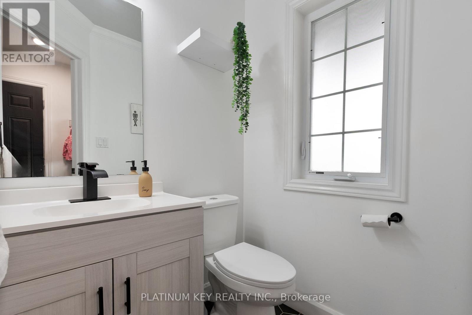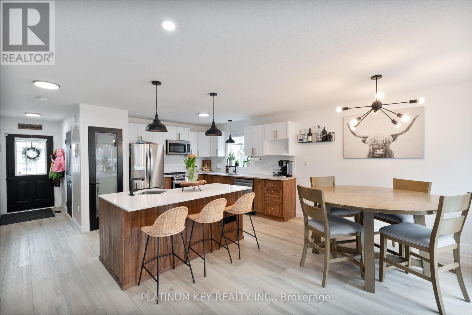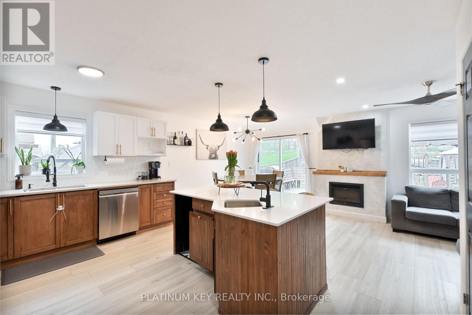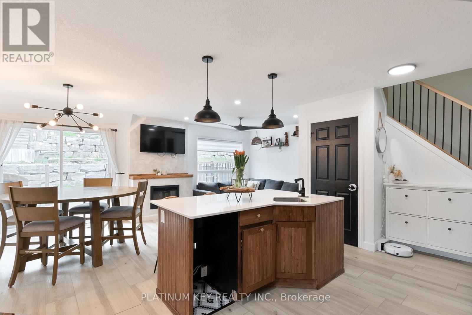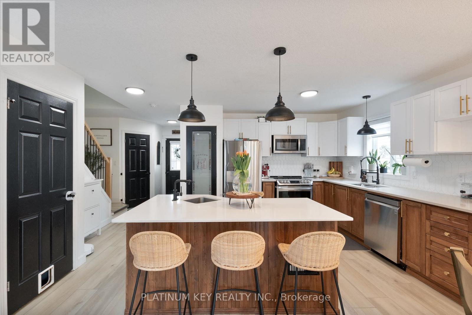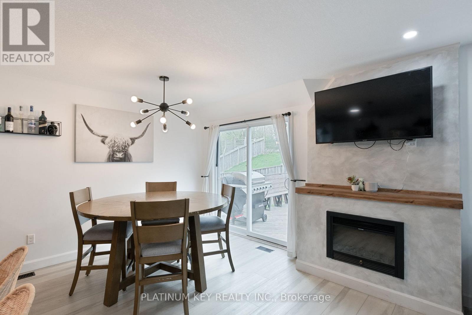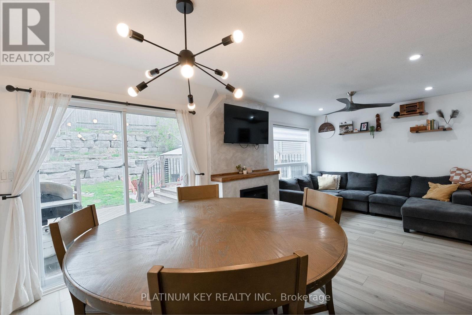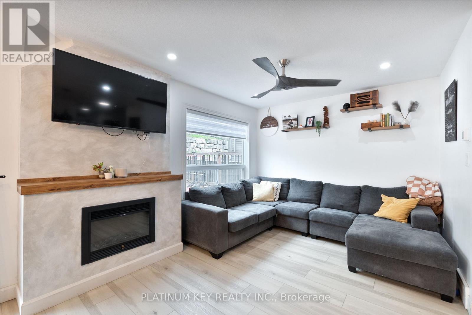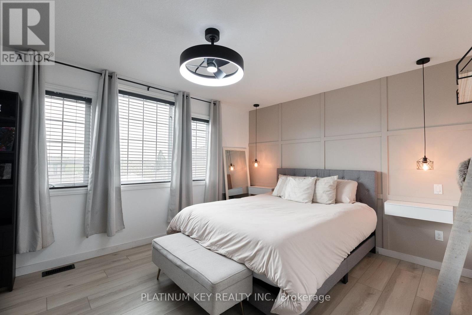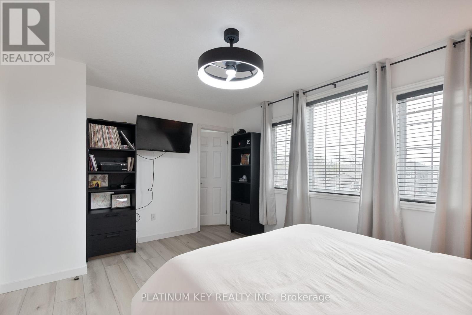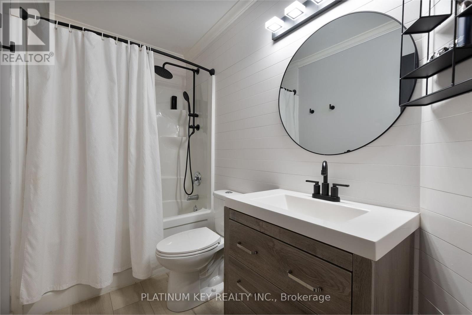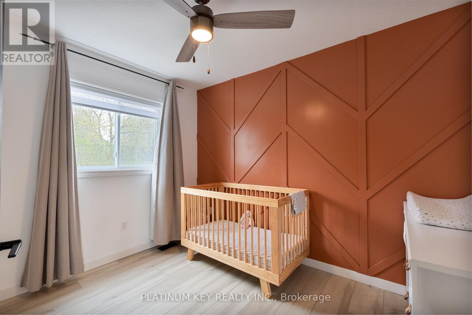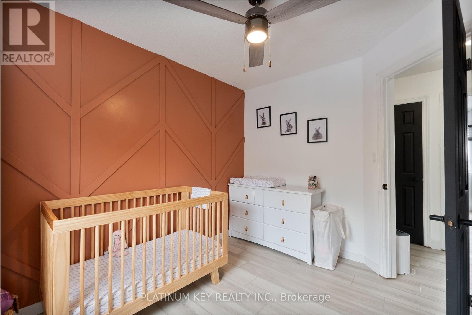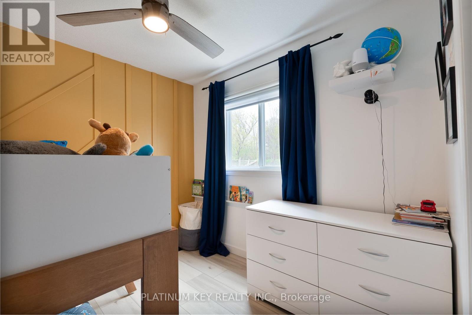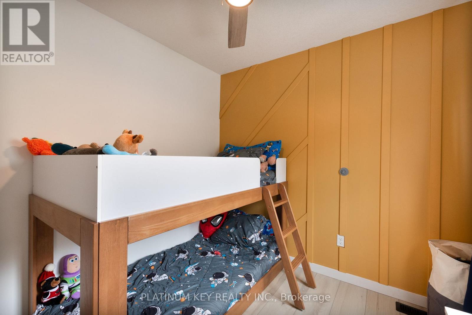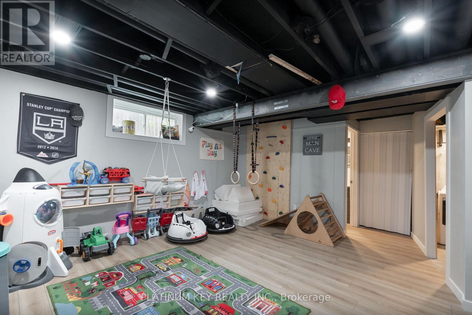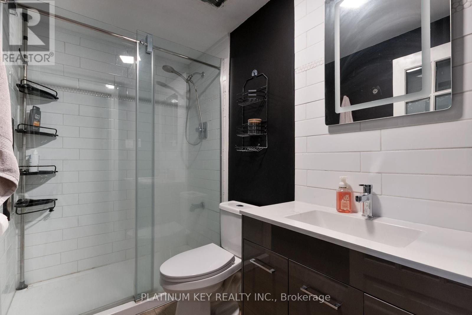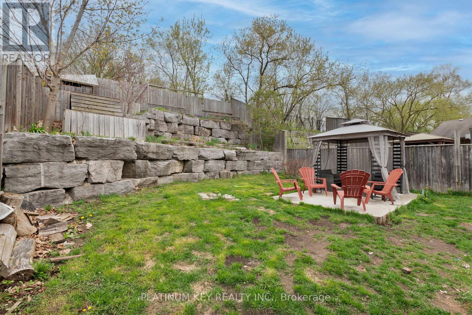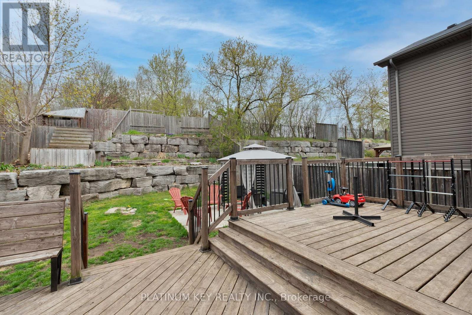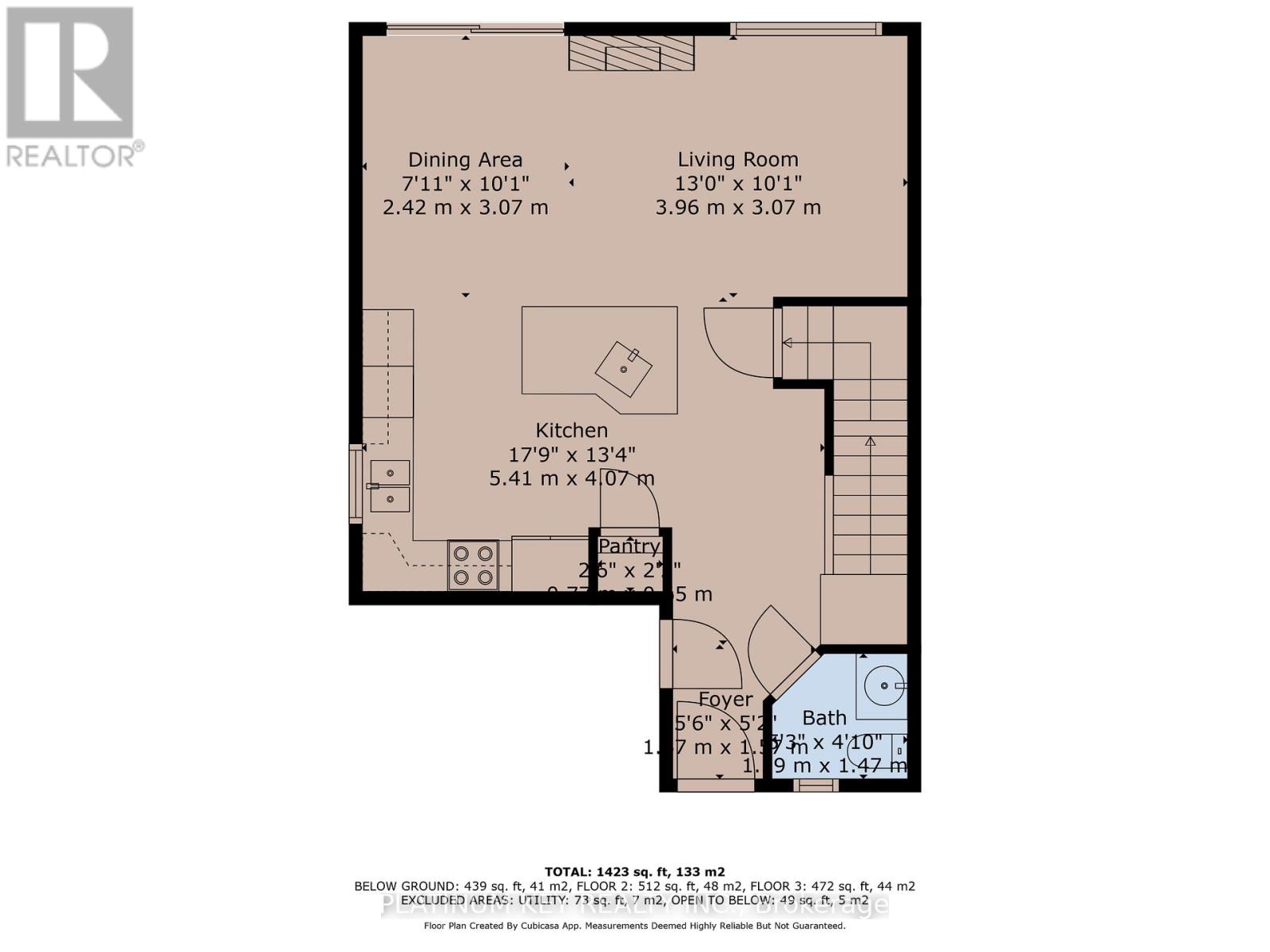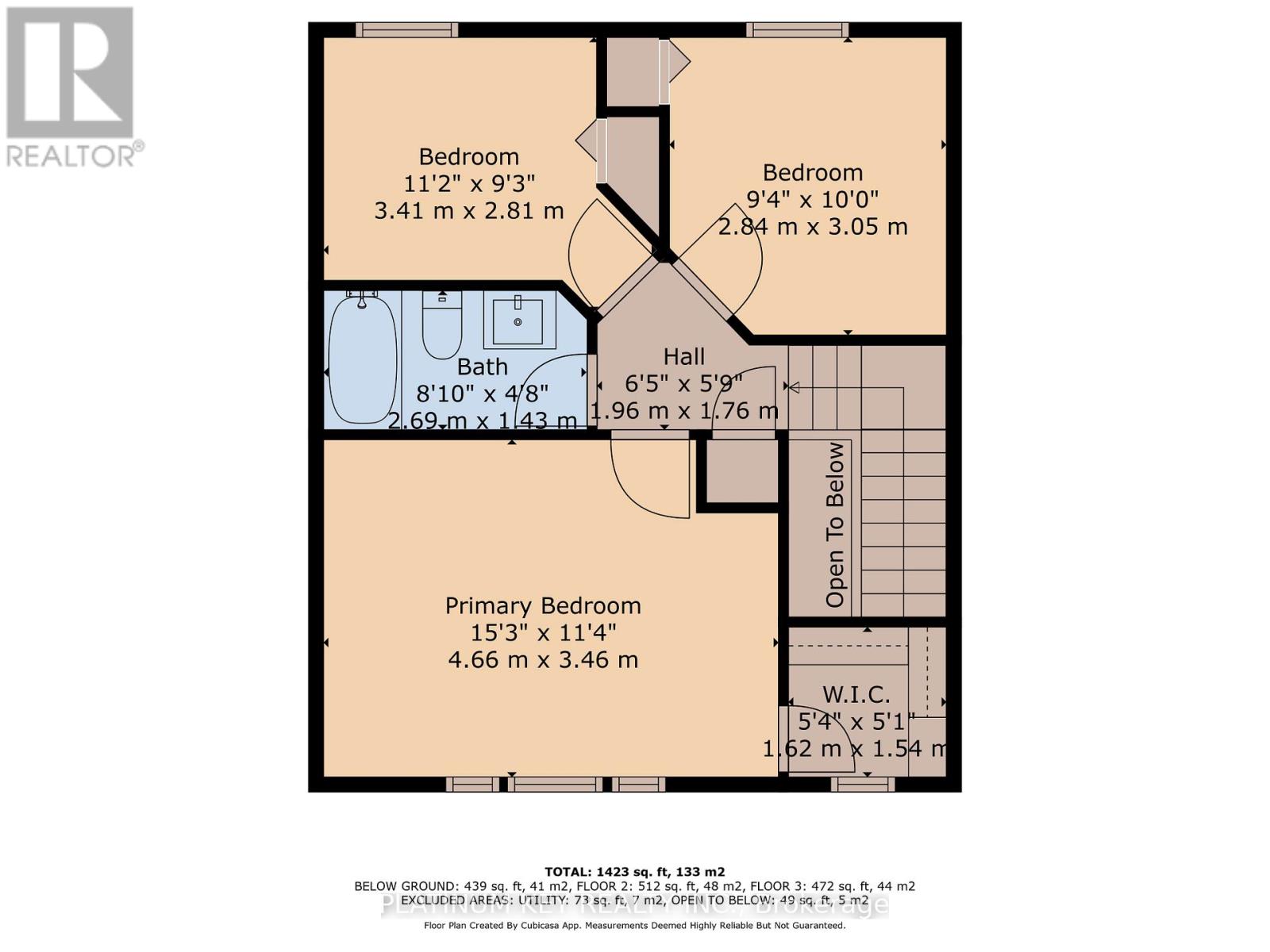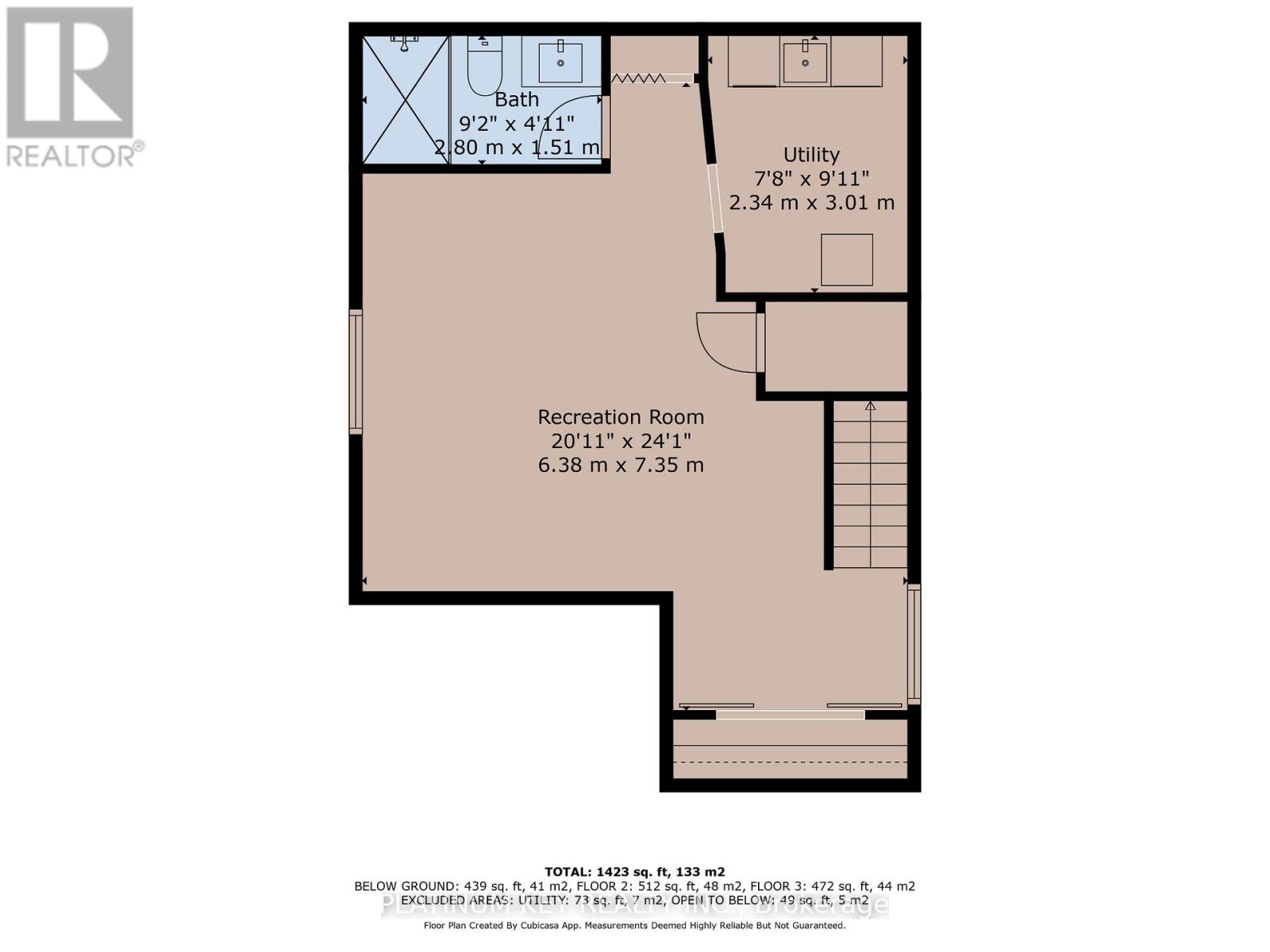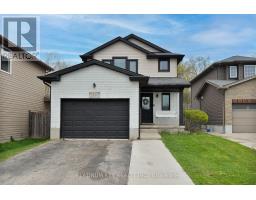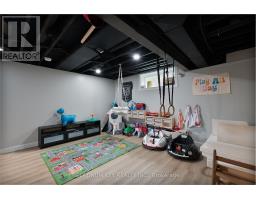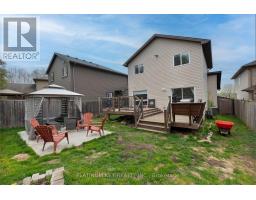1980 Frederick Crescent London East, Ontario N5W 0A4
$724,900
Welcome to this charming 3 bedroom, 2.5 bath home, nestled in a family-friendly neighbourhood with no through-traffic. This delightful home is ideal for growing families seeking a sense of community. The neighbourhood is close-knit with friendly neighbours and a nearby park that serves as a gathering place for kids & adults alike. One of the standout features of this home is its serene backyard which backs onto Clarke Road Park where you can enjoy walking trails, scenic views & the calming sound of nature. Inside, this home offers a warm & functional layout including a bright, open concept living, kitchen & dining area perfect for everyday meals & family gatherings. The lower level makes a great play space for the kids and also includes a 3pc bath. Updates since 2022 include all new flooring, bathroom updates including all toilets, 2 vanities with new sinks/taps. Stone countertops, pantry & backsplash added to the kitchen, all newer appliances, light fixtures & fans throughout the home, new stair railing & a fireplace! Concrete patio & Gazebo in the backyard were also added during this time. Commuters will also appreciate the convenience of being just minutes from the highway! This is more than just a house - its a place to build memories, connect with nature and enjoy the simple comforts of home. (id:50886)
Property Details
| MLS® Number | X12111959 |
| Property Type | Single Family |
| Community Name | East Q |
| Amenities Near By | Park, Public Transit |
| Community Features | School Bus |
| Equipment Type | Water Heater, Water Heater - Tankless |
| Features | Cul-de-sac, Irregular Lot Size, Backs On Greenbelt, Carpet Free, Gazebo, Sump Pump |
| Parking Space Total | 4 |
| Rental Equipment Type | Water Heater, Water Heater - Tankless |
| Structure | Deck, Patio(s), Porch, Shed |
Building
| Bathroom Total | 3 |
| Bedrooms Above Ground | 3 |
| Bedrooms Total | 3 |
| Age | 6 To 15 Years |
| Amenities | Fireplace(s) |
| Appliances | Garage Door Opener Remote(s), Water Heater - Tankless, Water Meter, Dishwasher, Dryer, Stove, Washer, Refrigerator |
| Basement Development | Partially Finished |
| Basement Type | N/a (partially Finished) |
| Construction Style Attachment | Detached |
| Cooling Type | Central Air Conditioning |
| Exterior Finish | Brick, Vinyl Siding |
| Fire Protection | Smoke Detectors |
| Fireplace Present | Yes |
| Fireplace Total | 1 |
| Foundation Type | Poured Concrete |
| Half Bath Total | 1 |
| Heating Fuel | Natural Gas |
| Heating Type | Forced Air |
| Stories Total | 2 |
| Size Interior | 1,100 - 1,500 Ft2 |
| Type | House |
| Utility Water | Municipal Water |
Parking
| Attached Garage | |
| Garage |
Land
| Acreage | No |
| Fence Type | Fully Fenced, Fenced Yard |
| Land Amenities | Park, Public Transit |
| Landscape Features | Landscaped |
| Sewer | Sanitary Sewer |
| Size Depth | 150 Ft |
| Size Frontage | 48 Ft ,9 In |
| Size Irregular | 48.8 X 150 Ft ; 113.21 X 36.50 X 150.50 X 48.92 Ft |
| Size Total Text | 48.8 X 150 Ft ; 113.21 X 36.50 X 150.50 X 48.92 Ft|under 1/2 Acre |
| Zoning Description | R1-3 |
Rooms
| Level | Type | Length | Width | Dimensions |
|---|---|---|---|---|
| Second Level | Primary Bedroom | 4.66 m | 3.46 m | 4.66 m x 3.46 m |
| Second Level | Bedroom 2 | 3.41 m | 2.81 m | 3.41 m x 2.81 m |
| Second Level | Bedroom 3 | 2.84 m | 3.05 m | 2.84 m x 3.05 m |
| Basement | Recreational, Games Room | 6.38 m | 7.35 m | 6.38 m x 7.35 m |
| Basement | Utility Room | 2.34 m | 3.01 m | 2.34 m x 3.01 m |
| Main Level | Living Room | 3.96 m | 3.07 m | 3.96 m x 3.07 m |
| Main Level | Kitchen | 5.41 m | 4.07 m | 5.41 m x 4.07 m |
| Main Level | Dining Room | 2.42 m | 3.07 m | 2.42 m x 3.07 m |
Utilities
| Electricity | Installed |
| Sewer | Installed |
https://www.realtor.ca/real-estate/28233504/1980-frederick-crescent-london-east-east-q-east-q
Contact Us
Contact us for more information
Carol Koepke
Broker of Record
www.platinumkey.ca/
www.facebook.com/PlatinumKeyRealtyInc
(519) 264-1999

