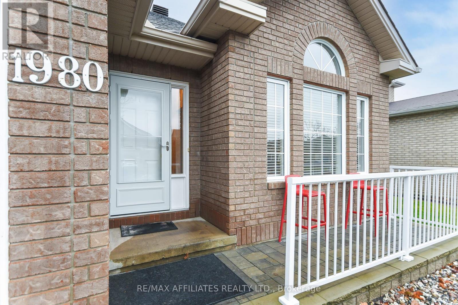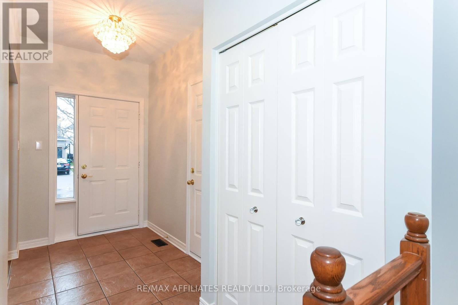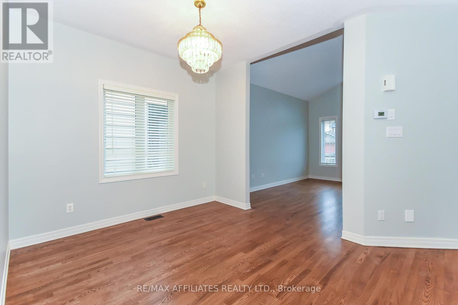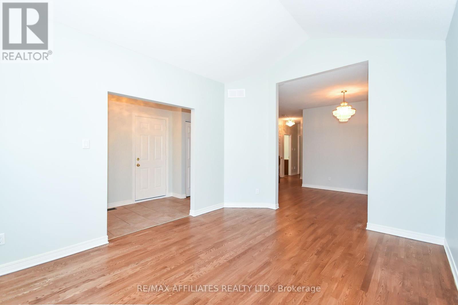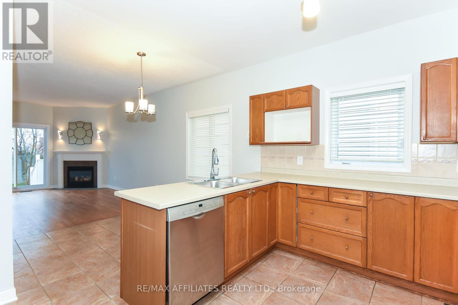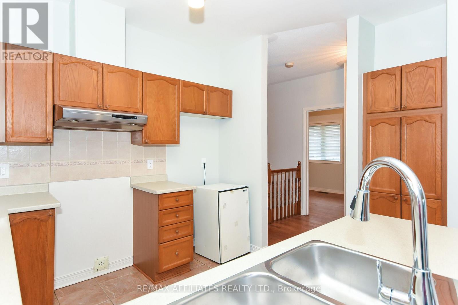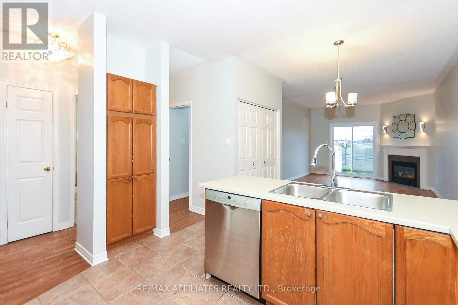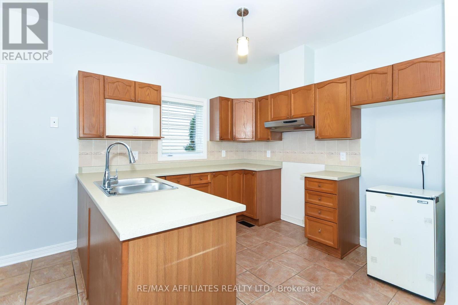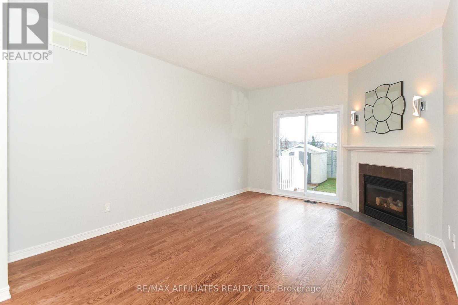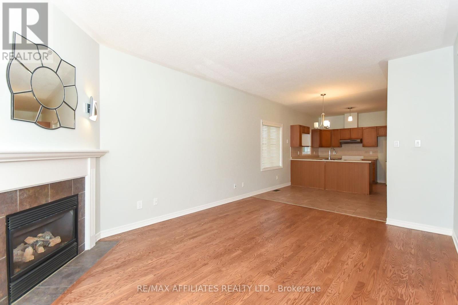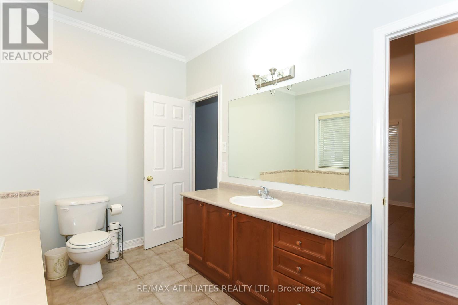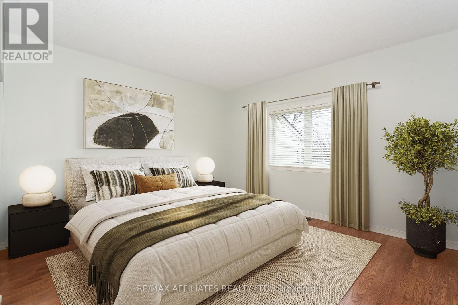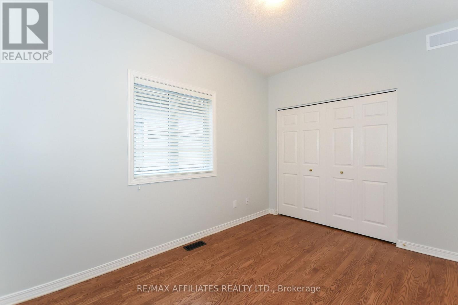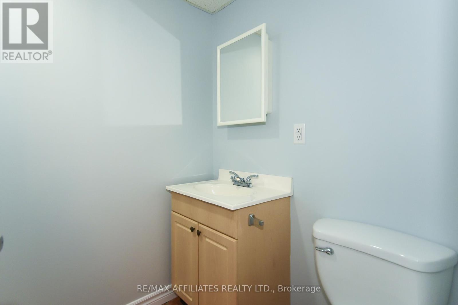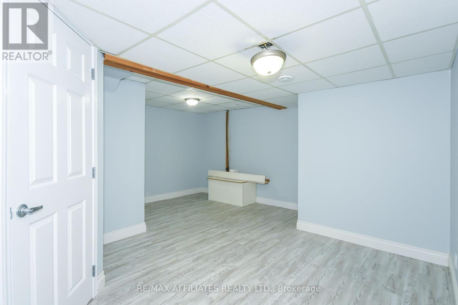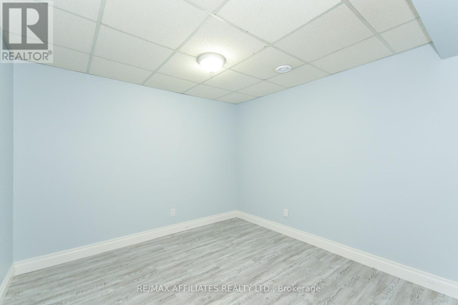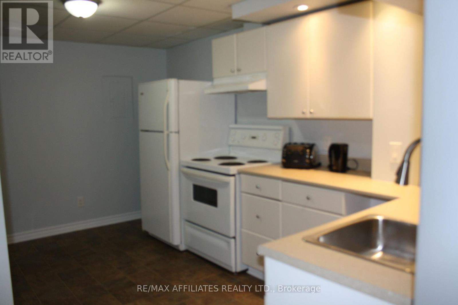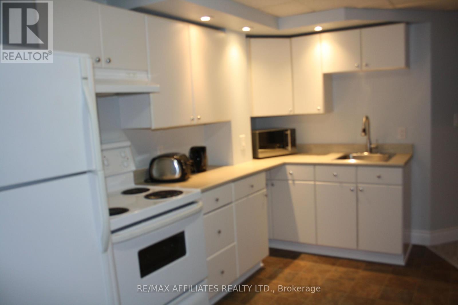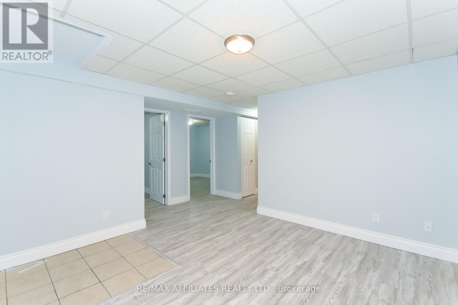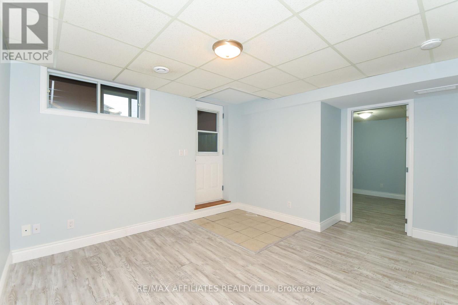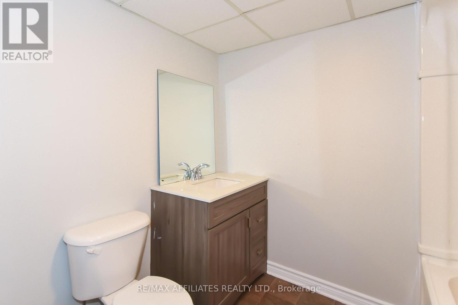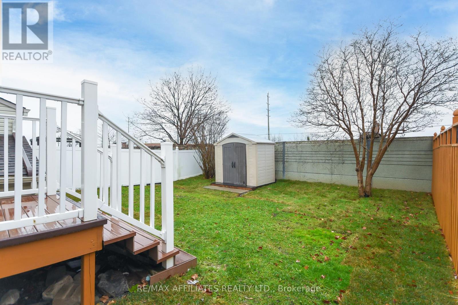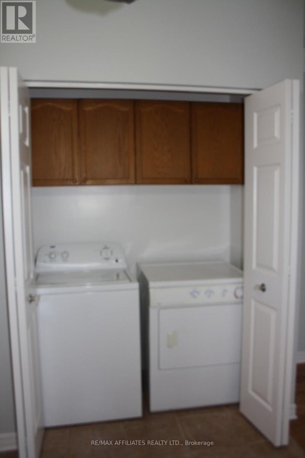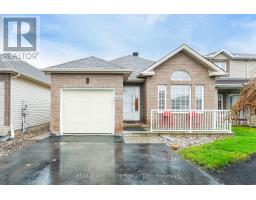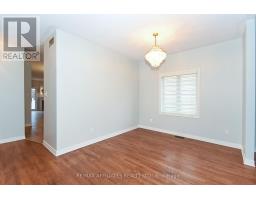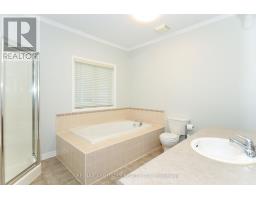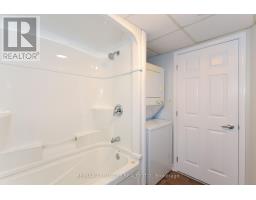1980 Scully Way S Ottawa, Ontario K4A 4H2
$849,900
Bungalow with separate in law suite! Wow! Ready to move in. Immediate occupancy. This home will definitely impress you if you are looking to have a loved one move in with you. No neighbors in the back with southern exposure. Double driveway. Front verandah. Freshly repainted throughout. Hardwood flooring on main floor. New laminate flooring on the lower level. New roof and new furnace (October 2024). Clean as a whistle and ready to move in. A walk to shopping, bus, church, restaurants, grocery... As per form 244: 24 hours irrevocable on all submitted offers (no exceptions). **** EXTRAS **** Measurements for in-law suite: Kitchen 13.10 feet X 8 feet, Living room 11.4 feet X 11.7 feet, Bedroom 10 feet X 9.11 feet, Den 10 feet X 9.8 feet, Bath 8 feet X 7 feet. All measurements are approximate. (id:50886)
Property Details
| MLS® Number | X10929593 |
| Property Type | Single Family |
| Community Name | 1106 - Fallingbrook/Gardenway South |
| AmenitiesNearBy | Public Transit |
| EquipmentType | Water Heater - Gas |
| Features | Irregular Lot Size, In-law Suite |
| ParkingSpaceTotal | 4 |
| RentalEquipmentType | Water Heater - Gas |
| Structure | Shed |
Building
| BathroomTotal | 3 |
| BedroomsAboveGround | 3 |
| BedroomsTotal | 3 |
| Amenities | Fireplace(s) |
| Appliances | Garage Door Opener Remote(s), Central Vacuum, Dishwasher, Dryer, Garage Door Opener, Refrigerator, Stove, Washer |
| ArchitecturalStyle | Bungalow |
| BasementType | Full |
| ConstructionStyleAttachment | Detached |
| CoolingType | Central Air Conditioning |
| ExteriorFinish | Brick, Vinyl Siding |
| FireplacePresent | Yes |
| FireplaceTotal | 1 |
| FoundationType | Poured Concrete |
| HalfBathTotal | 1 |
| HeatingFuel | Natural Gas |
| HeatingType | Forced Air |
| StoriesTotal | 1 |
| Type | House |
| UtilityWater | Municipal Water |
Parking
| Attached Garage |
Land
| Acreage | No |
| FenceType | Fenced Yard |
| LandAmenities | Public Transit |
| Sewer | Sanitary Sewer |
| SizeDepth | 118 Ft ,1 In |
| SizeFrontage | 35 Ft ,2 In |
| SizeIrregular | 35.23 X 118.12 Ft ; Y |
| SizeTotalText | 35.23 X 118.12 Ft ; Y |
| ZoningDescription | Residential |
Rooms
| Level | Type | Length | Width | Dimensions |
|---|---|---|---|---|
| Lower Level | Den | 15.7 m | 11.8 m | 15.7 m x 11.8 m |
| Lower Level | Recreational, Games Room | 14 m | 12.6 m | 14 m x 12.6 m |
| Ground Level | Foyer | 13 m | 7.5 m | 13 m x 7.5 m |
| Ground Level | Living Room | 14.1 m | 11.3 m | 14.1 m x 11.3 m |
| Ground Level | Dining Room | 13.7 m | 10 m | 13.7 m x 10 m |
| Ground Level | Kitchen | 11 m | 11.7 m | 11 m x 11.7 m |
| Ground Level | Eating Area | 9.9 m | 6 m | 9.9 m x 6 m |
| Ground Level | Family Room | 11.11 m | 15.3 m | 11.11 m x 15.3 m |
| Ground Level | Primary Bedroom | 13.1 m | 15.3 m | 13.1 m x 15.3 m |
| Ground Level | Bedroom | 9 m | 12.1 m | 9 m x 12.1 m |
| Ground Level | Bathroom | 18 m | 19 m | 18 m x 19 m |
Interested?
Contact us for more information
Jocelyne Lauzon
Broker
1180 Place D'orleans Dr Unit 3
Ottawa, Ontario K1C 7K3


