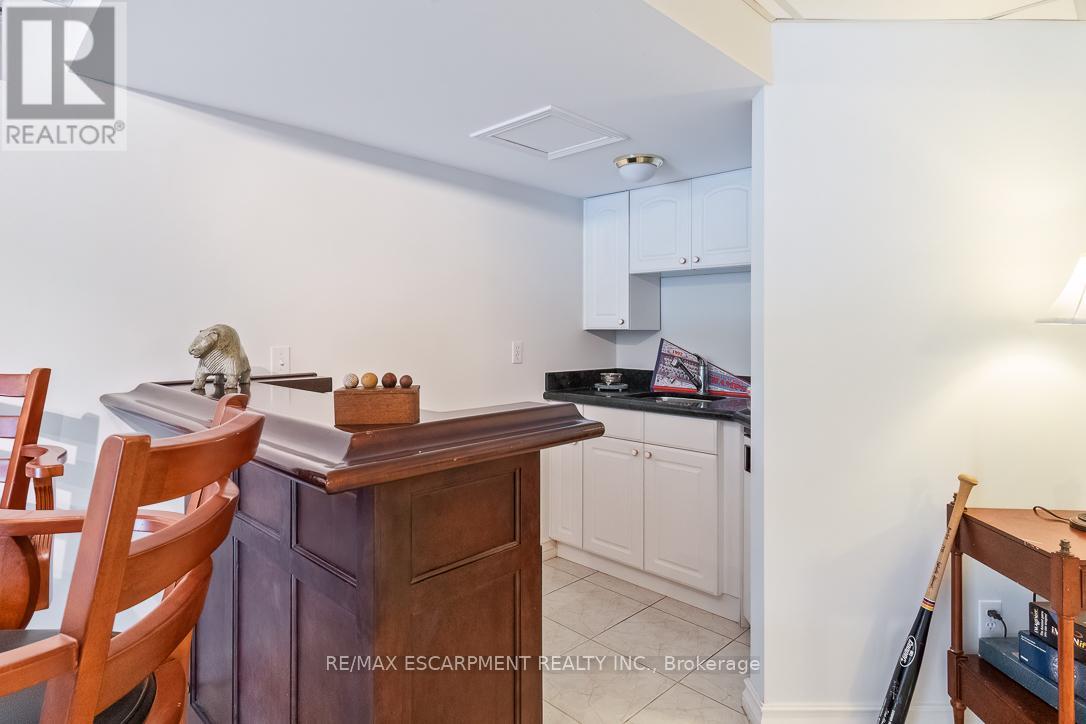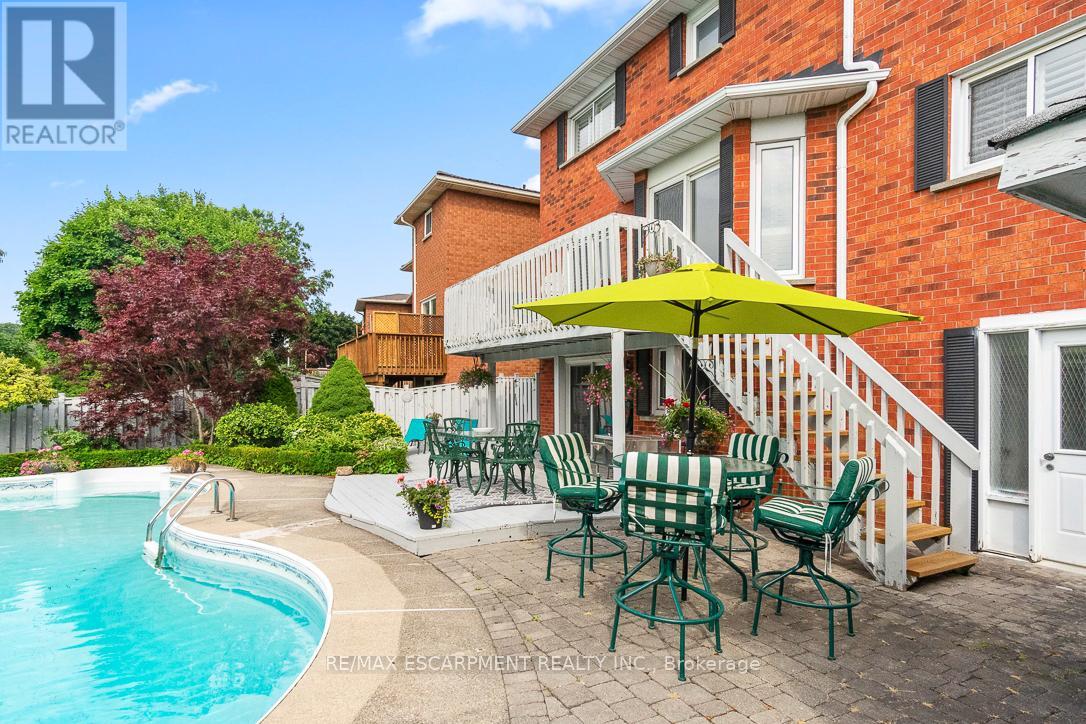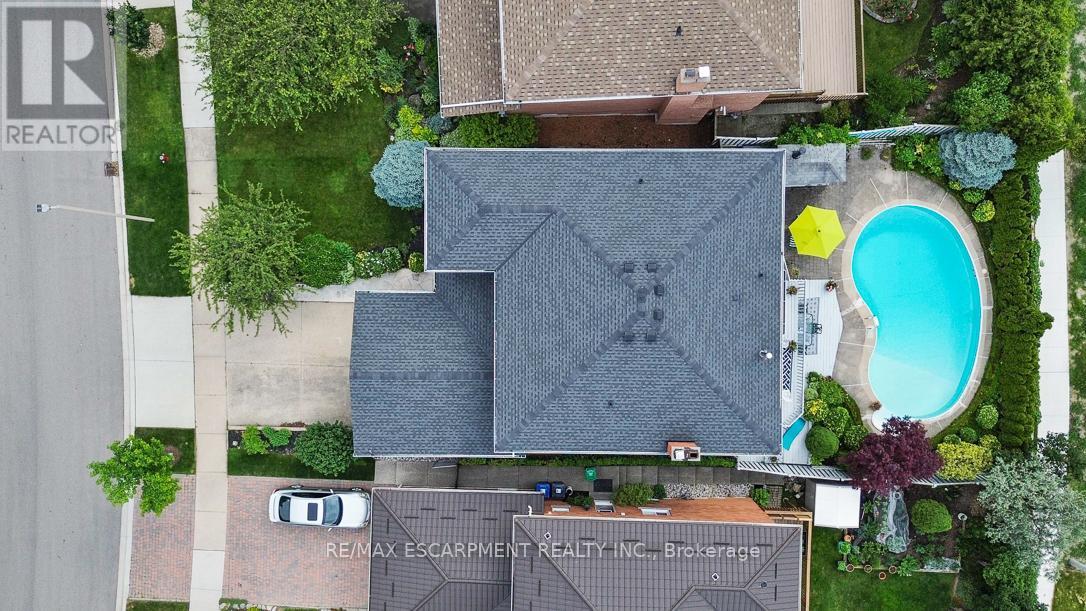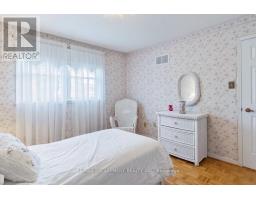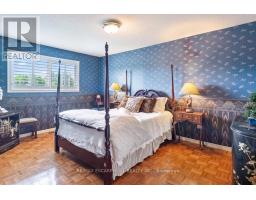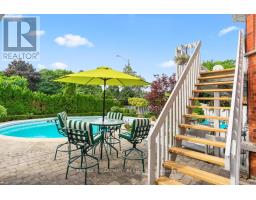1983 Roy Ivor Crescent Mississauga, Ontario L5L 3N7
$1,688,800
Welcome to 1983 Roy Ivor, a spacious 2 storey detached home boasting over 2800 square feet of living space. This property offers endless possibilities with 4 bedrooms, 4 bathrooms, and a large layout that is perfect for all families! Enjoy an abundance of bright natural light throughout the home, with two walkouts to a balcony from the kitchen and family room that overlook the inviting pool. The large recreation room features a wet bar, cold room and walkout to the pool area. This lower level is ideal for hosting gatherings with family and friends or transform it into an in-law suite. Conveniently located close to U of T, South Common Mall, public transit, highways, and walking trails along the Credit River, this home offers the perfect blend of tranquility and accessibility. (id:50886)
Property Details
| MLS® Number | W9395652 |
| Property Type | Single Family |
| Community Name | Erin Mills |
| AmenitiesNearBy | Hospital, Park, Public Transit, Schools |
| ParkingSpaceTotal | 4 |
| PoolType | Inground Pool |
Building
| BathroomTotal | 4 |
| BedroomsAboveGround | 4 |
| BedroomsTotal | 4 |
| Appliances | Refrigerator, Stove, Window Coverings, Wine Fridge |
| BasementDevelopment | Finished |
| BasementFeatures | Separate Entrance, Walk Out |
| BasementType | N/a (finished) |
| ConstructionStyleAttachment | Detached |
| CoolingType | Central Air Conditioning |
| ExteriorFinish | Brick |
| FireplacePresent | Yes |
| FlooringType | Tile, Parquet |
| FoundationType | Unknown |
| HalfBathTotal | 1 |
| HeatingFuel | Natural Gas |
| HeatingType | Forced Air |
| StoriesTotal | 2 |
| SizeInterior | 2499.9795 - 2999.975 Sqft |
| Type | House |
| UtilityWater | Municipal Water |
Parking
| Attached Garage |
Land
| Acreage | No |
| FenceType | Fenced Yard |
| LandAmenities | Hospital, Park, Public Transit, Schools |
| Sewer | Sanitary Sewer |
| SizeDepth | 120 Ft ,2 In |
| SizeFrontage | 45 Ft ,4 In |
| SizeIrregular | 45.4 X 120.2 Ft |
| SizeTotalText | 45.4 X 120.2 Ft|under 1/2 Acre |
Rooms
| Level | Type | Length | Width | Dimensions |
|---|---|---|---|---|
| Second Level | Primary Bedroom | 5.92 m | 3.4 m | 5.92 m x 3.4 m |
| Second Level | Bedroom 2 | 4.65 m | 3.43 m | 4.65 m x 3.43 m |
| Second Level | Bedroom 3 | 3.68 m | 3.43 m | 3.68 m x 3.43 m |
| Second Level | Bedroom 4 | 3.45 m | 3.43 m | 3.45 m x 3.43 m |
| Lower Level | Utility Room | 4.06 m | 2.82 m | 4.06 m x 2.82 m |
| Lower Level | Cold Room | 1.8 m | 1.02 m | 1.8 m x 1.02 m |
| Lower Level | Recreational, Games Room | 10.57 m | 9.78 m | 10.57 m x 9.78 m |
| Main Level | Kitchen | 3.53 m | 3.02 m | 3.53 m x 3.02 m |
| Main Level | Eating Area | 4.24 m | 3.4 m | 4.24 m x 3.4 m |
| Main Level | Living Room | 5.74 m | 3.38 m | 5.74 m x 3.38 m |
| Main Level | Dining Room | 4.34 m | 3.45 m | 4.34 m x 3.45 m |
| Main Level | Family Room | 5.56 m | 3.61 m | 5.56 m x 3.61 m |
https://www.realtor.ca/real-estate/27539617/1983-roy-ivor-crescent-mississauga-erin-mills-erin-mills
Interested?
Contact us for more information
Matthew Joseph Regan
Broker
1661 Lakeshore Road West
Mississauga, Ontario L5J 1J4
Sean Donnelly
Salesperson
1661 Lakeshore Road West
Mississauga, Ontario L5J 1J4




























