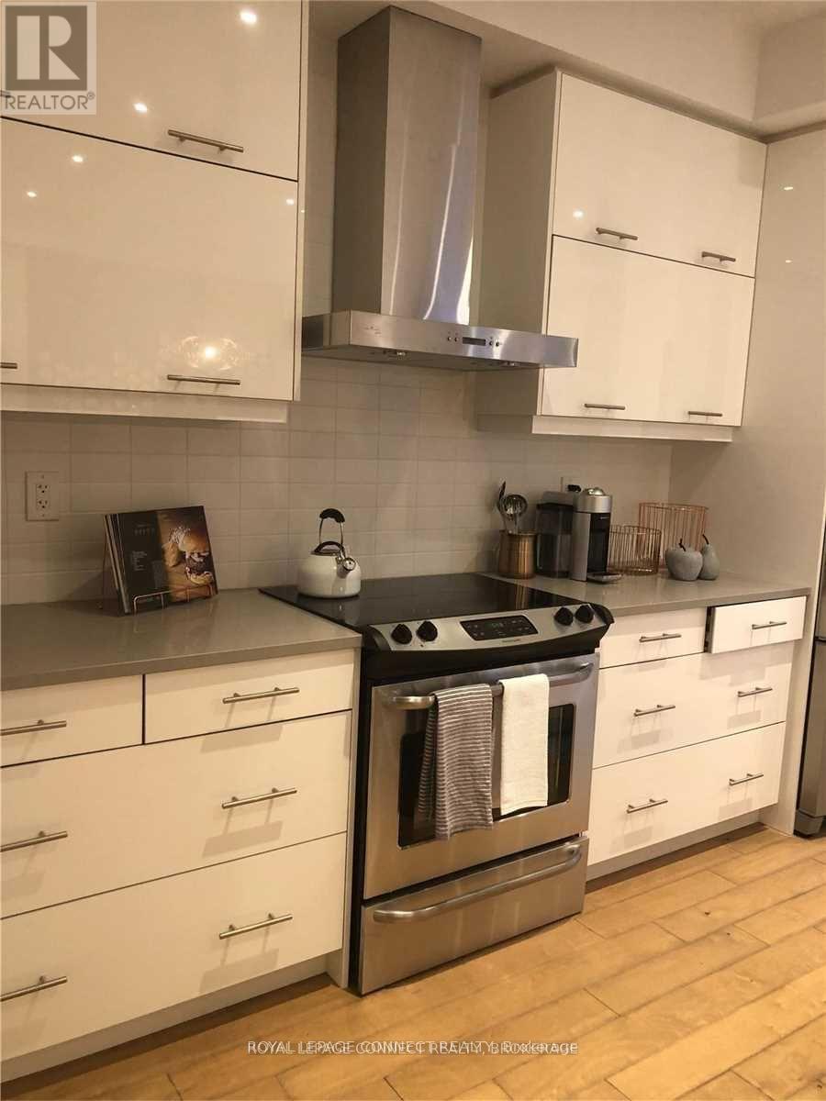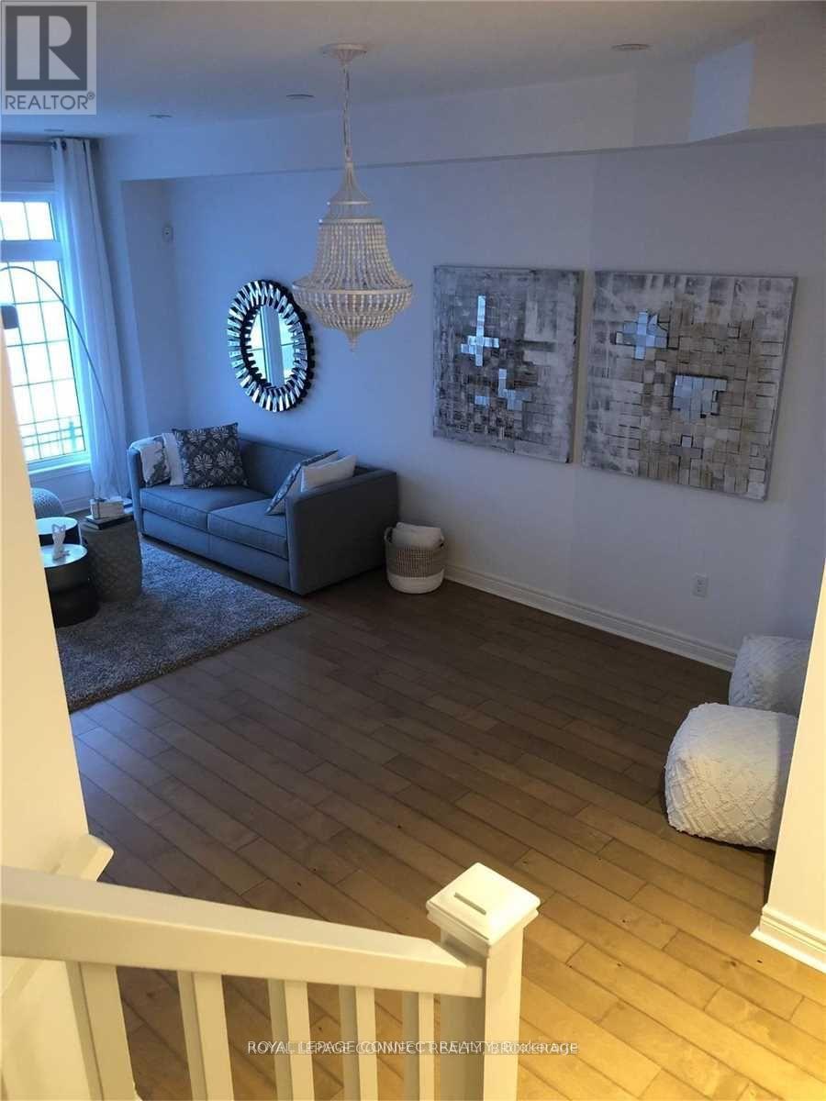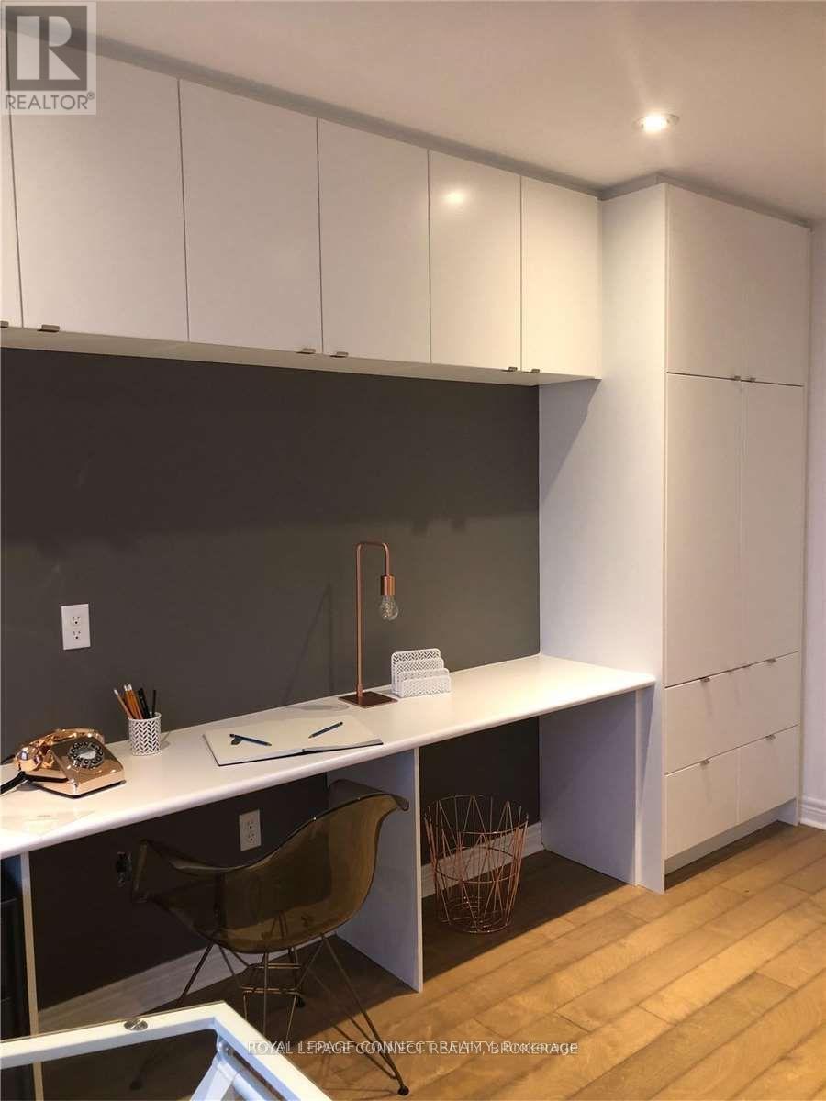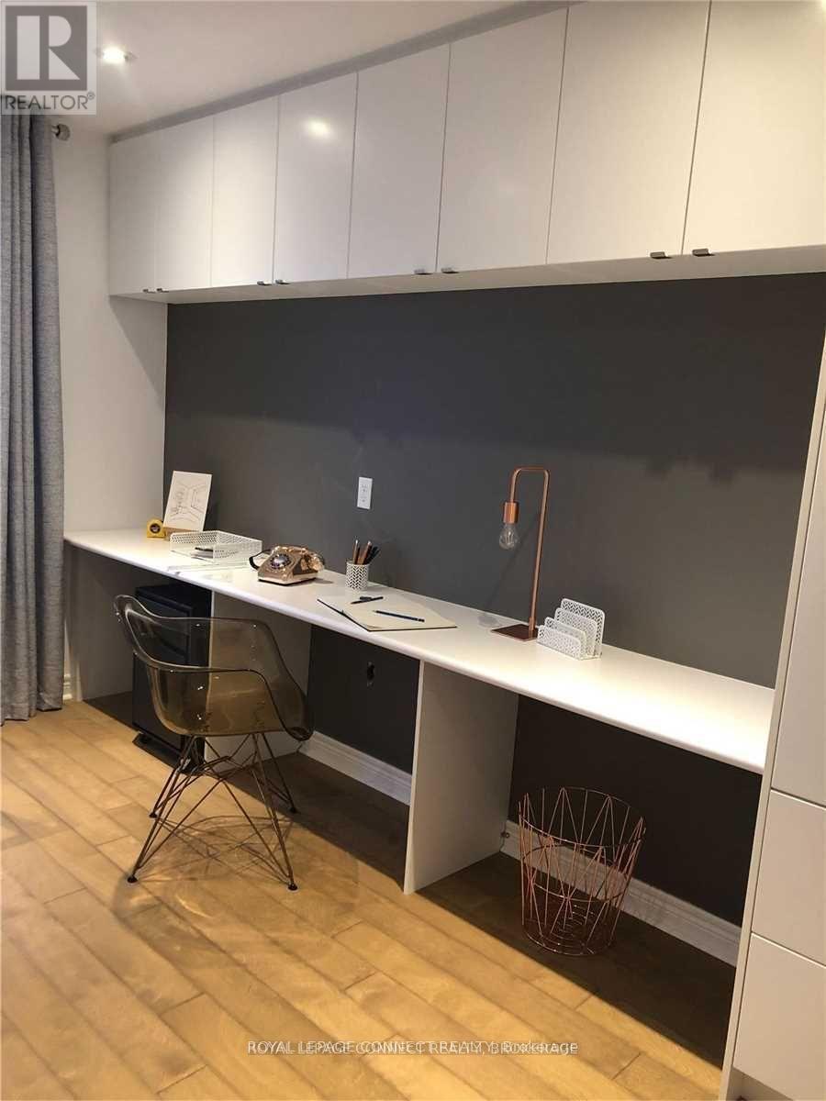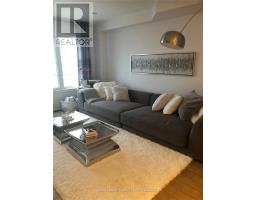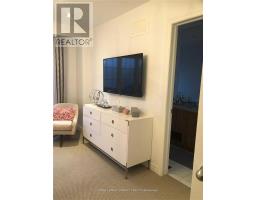1986 Donald Cousens Parkway Markham, Ontario L6B 0Z6
4 Bedroom
4 Bathroom
1999.983 - 2499.9795 sqft
Central Air Conditioning
Forced Air
$1,499,000
This home is absolutely gorgeous. Seeing is believing. Beauty at its best. Original builders model home too many upgrades to list laundry room on upper level with tub & cupboards. This home is totally upgraded. Huge family room with picture window hardwood floors throughout kitchen has walked out to yard upgraded kitchen with self closing doors (id:50886)
Property Details
| MLS® Number | N9378343 |
| Property Type | Single Family |
| Community Name | Cornell |
| ParkingSpaceTotal | 2 |
Building
| BathroomTotal | 4 |
| BedroomsAboveGround | 4 |
| BedroomsTotal | 4 |
| Appliances | Dishwasher, Dryer, Refrigerator, Stove, Washer |
| BasementDevelopment | Unfinished |
| BasementFeatures | Walk Out |
| BasementType | N/a (unfinished) |
| ConstructionStyleAttachment | Attached |
| CoolingType | Central Air Conditioning |
| ExteriorFinish | Aluminum Siding, Brick |
| FlooringType | Hardwood |
| FoundationType | Unknown |
| HalfBathTotal | 1 |
| HeatingFuel | Natural Gas |
| HeatingType | Forced Air |
| StoriesTotal | 3 |
| SizeInterior | 1999.983 - 2499.9795 Sqft |
| Type | Row / Townhouse |
| UtilityWater | Municipal Water |
Parking
| Detached Garage |
Land
| Acreage | No |
| Sewer | Sanitary Sewer |
| SizeDepth | 195 Ft |
| SizeFrontage | 19 Ft ,4 In |
| SizeIrregular | 19.4 X 195 Ft |
| SizeTotalText | 19.4 X 195 Ft |
Rooms
| Level | Type | Length | Width | Dimensions |
|---|---|---|---|---|
| Second Level | Family Room | 5.18 m | 3.66 m | 5.18 m x 3.66 m |
| Second Level | Primary Bedroom | 4.53 m | 3.96 m | 4.53 m x 3.96 m |
| Second Level | Bedroom 2 | 4.58 m | 3.3 m | 4.58 m x 3.3 m |
| Third Level | Bedroom 3 | 3.35 m | 2.74 m | 3.35 m x 2.74 m |
| Third Level | Bedroom 4 | 3.66 m | 2.74 m | 3.66 m x 2.74 m |
| Ground Level | Kitchen | 5.48 m | 2.74 m | 5.48 m x 2.74 m |
| Ground Level | Eating Area | 4.37 m | 2.74 m | 4.37 m x 2.74 m |
| Ground Level | Living Room | 5.81 m | 5.48 m | 5.81 m x 5.48 m |
| Ground Level | Dining Room | 5.81 m | 5.48 m | 5.81 m x 5.48 m |
https://www.realtor.ca/real-estate/27493197/1986-donald-cousens-parkway-markham-cornell-cornell
Interested?
Contact us for more information
Deoranie Ramotar
Salesperson
Royal LePage Connect Realty
1415 Kennedy Rd Unit 22
Toronto, Ontario M1P 2L6
1415 Kennedy Rd Unit 22
Toronto, Ontario M1P 2L6


