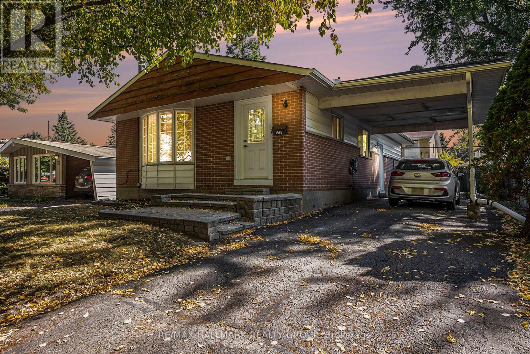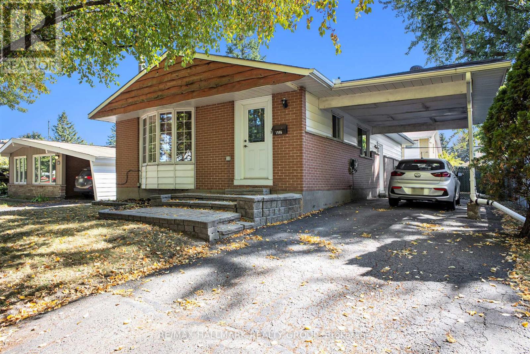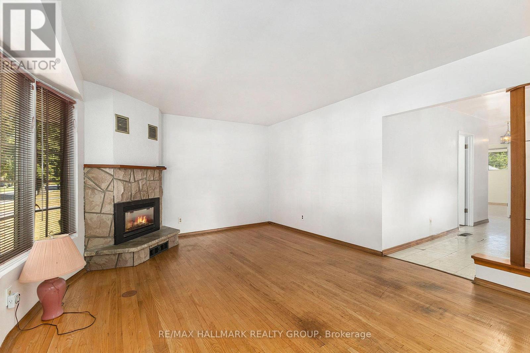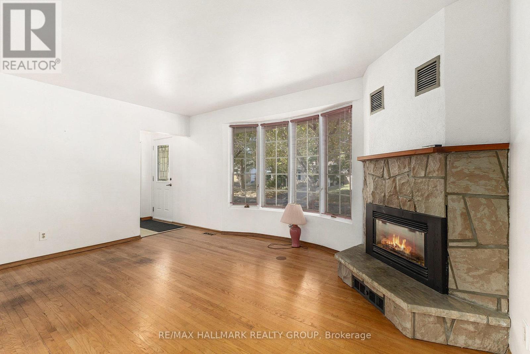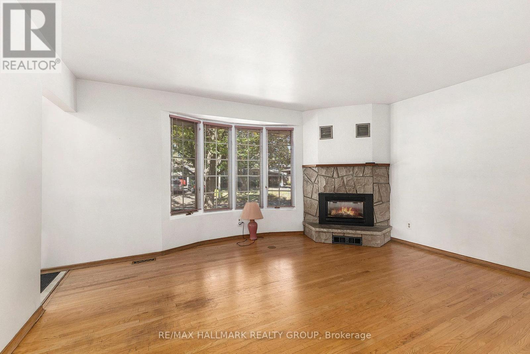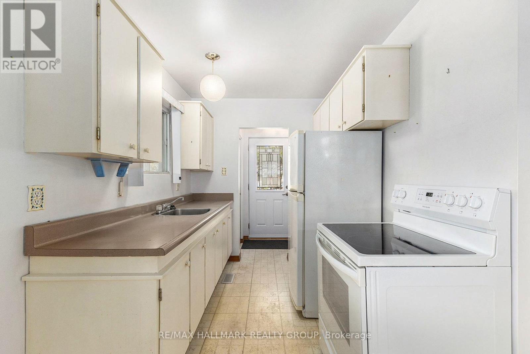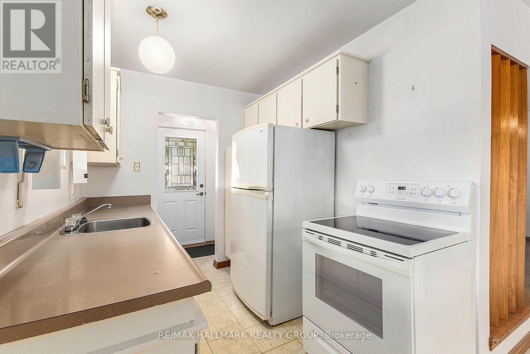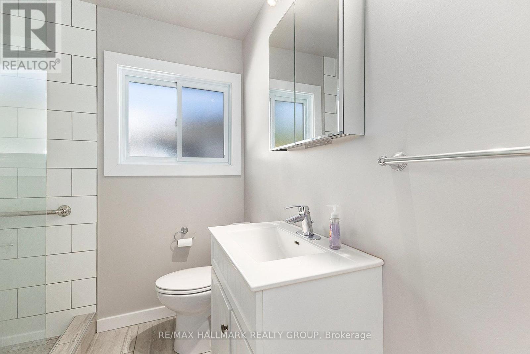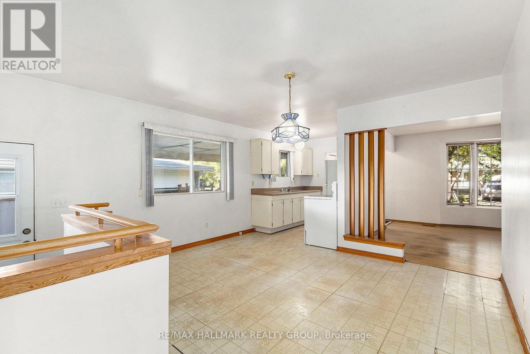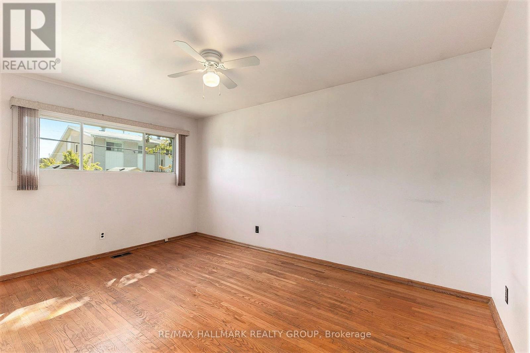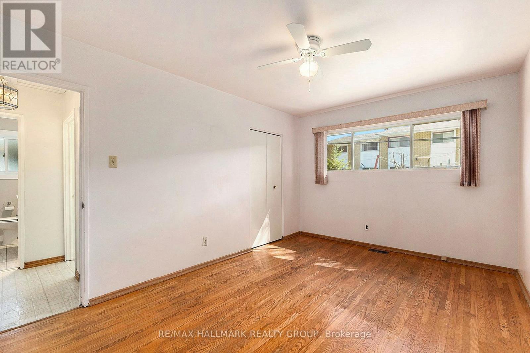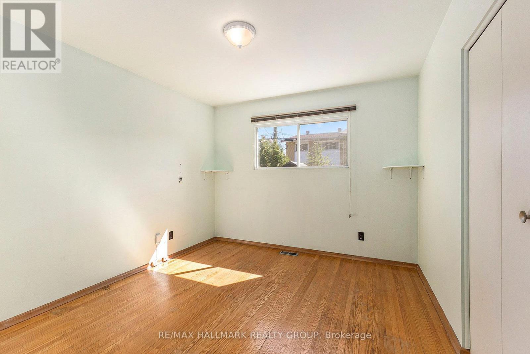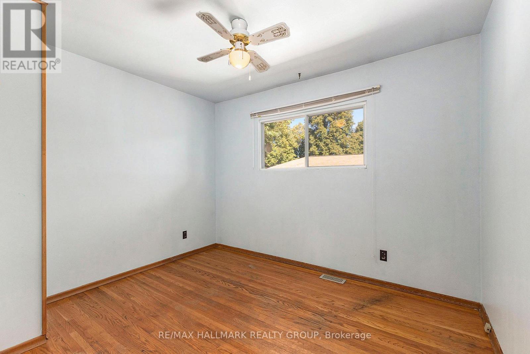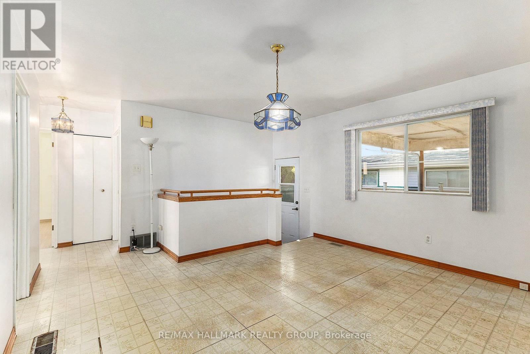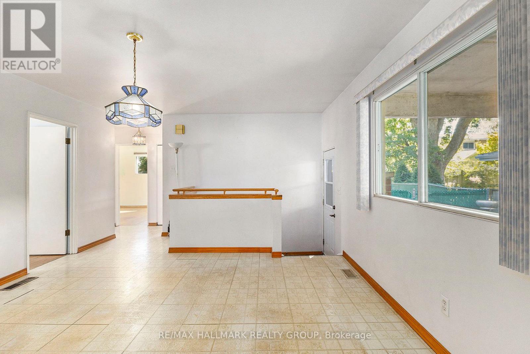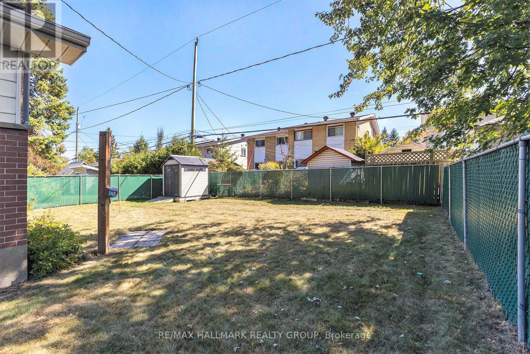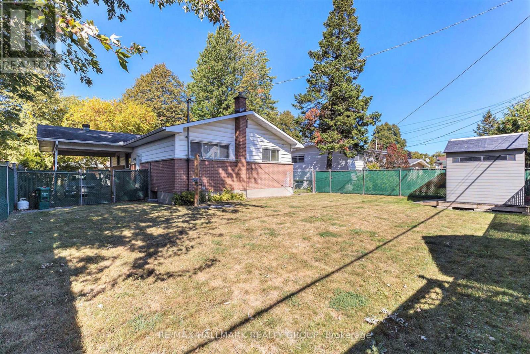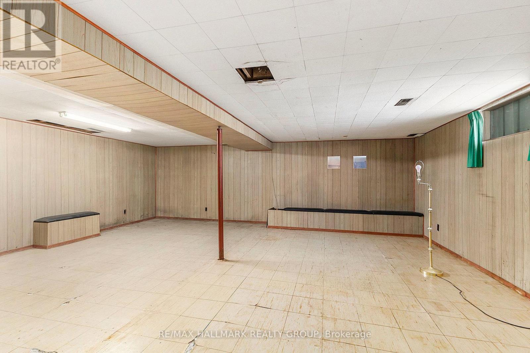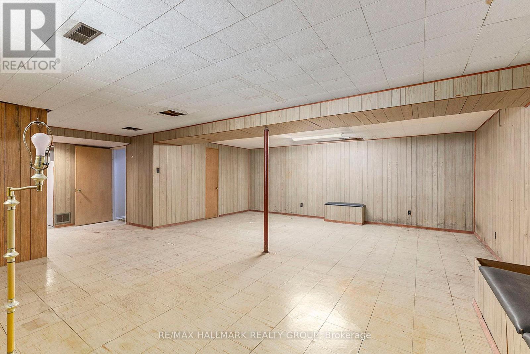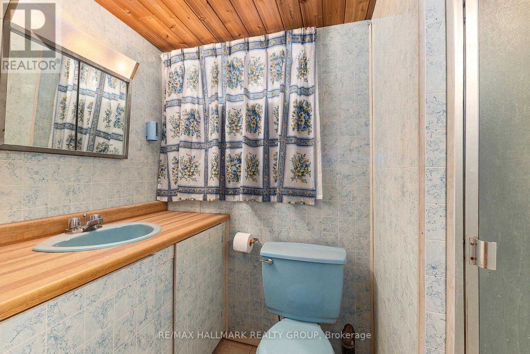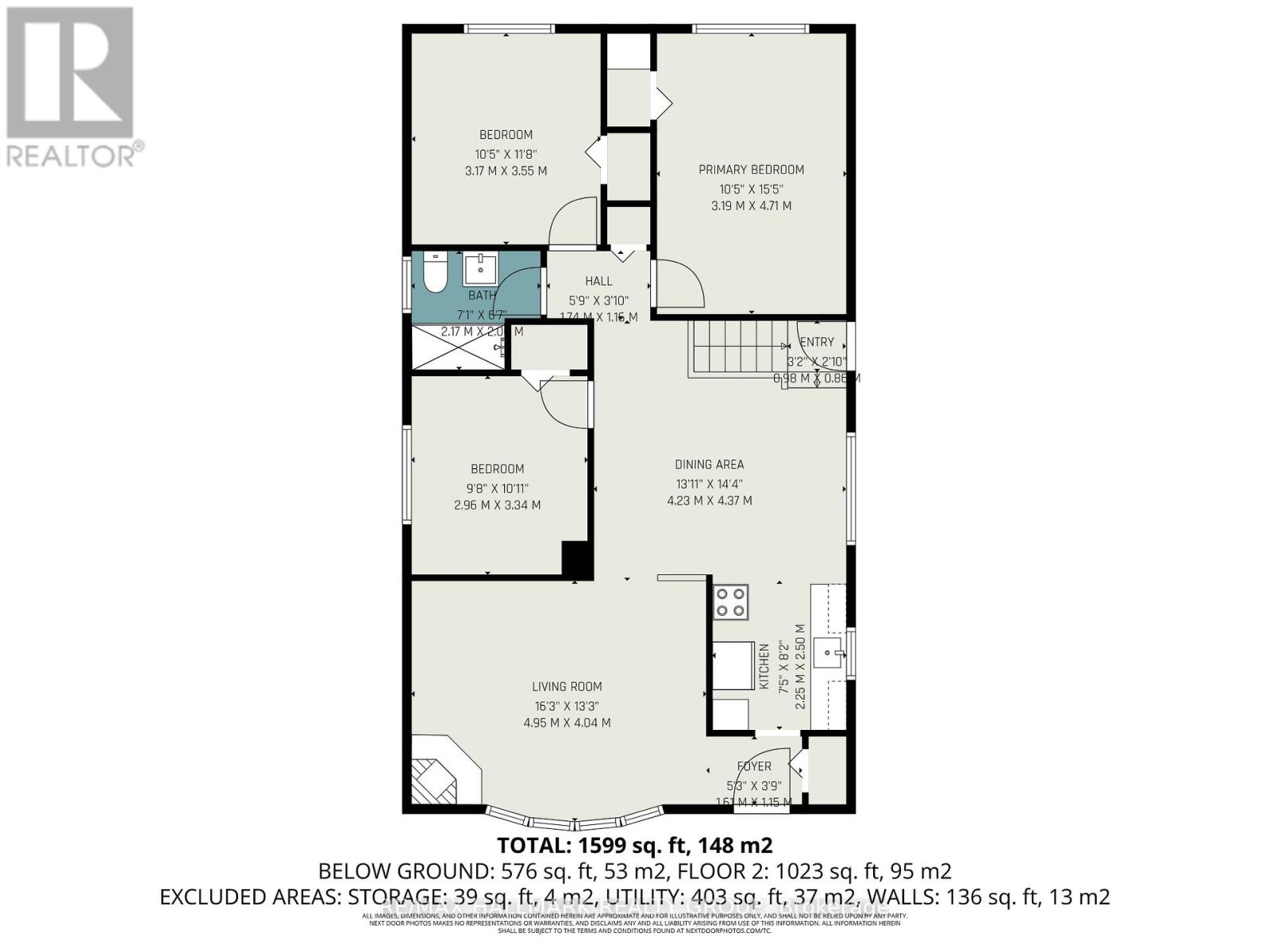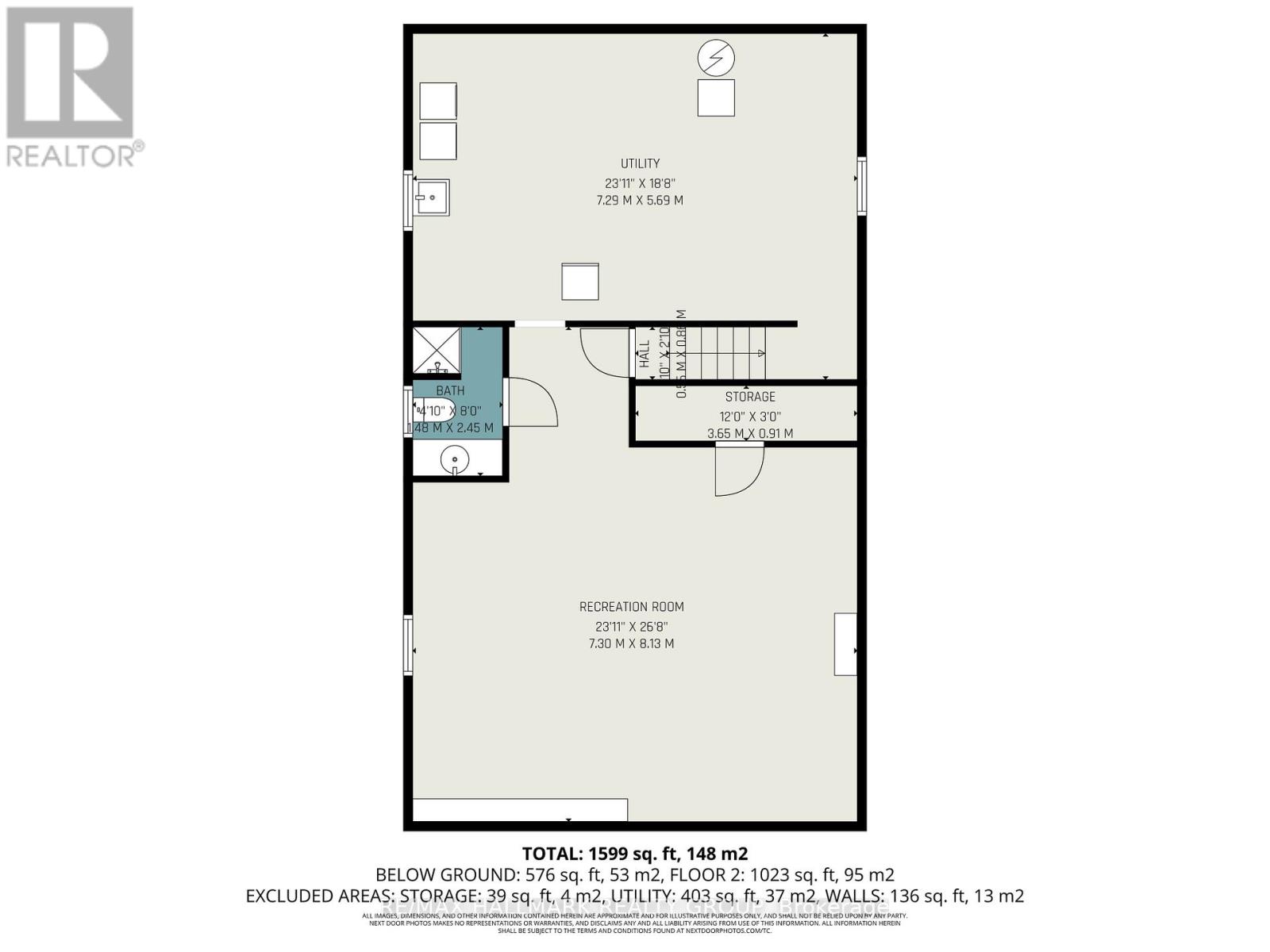1986 Michigan Avenue Ottawa, Ontario K1H 6Y2
$600,000
Solid home in great location occupied by only the original owner, this charming 3-bedroom, 2-bath home is nestled on a quiet, tree-lined street in one of Ottawas most desirable neighbourhoods. The main level features beautiful hardwood floors, an updated bathroom, and a welcoming living room with a cozy gas fireplace perfect for family gatherings. The finished lower level provides a spacious rec room, a 3-piece bath, and plenty of storage. Direct access from side door to basement for inlaw suite potential. Step outside to enjoy the sun-filled, south-facing backyard ideal for children, pets, or summer entertaining. With parks, schools, shopping, hospitals, and public transit all nearby, plus a quick commute downtown, this is the perfect place to create lasting memories. (id:50886)
Property Details
| MLS® Number | X12433237 |
| Property Type | Single Family |
| Community Name | 3609 - Guildwood Estates - Urbandale Acres |
| Equipment Type | Water Heater, Furnace |
| Parking Space Total | 3 |
| Rental Equipment Type | Water Heater, Furnace |
Building
| Bathroom Total | 2 |
| Bedrooms Above Ground | 3 |
| Bedrooms Total | 3 |
| Appliances | Dryer, Stove, Washer, Window Coverings, Refrigerator |
| Architectural Style | Bungalow |
| Basement Development | Partially Finished |
| Basement Type | N/a (partially Finished) |
| Construction Style Attachment | Detached |
| Cooling Type | None |
| Exterior Finish | Brick |
| Fireplace Present | Yes |
| Fireplace Total | 1 |
| Foundation Type | Concrete |
| Half Bath Total | 1 |
| Heating Fuel | Natural Gas |
| Heating Type | Forced Air |
| Stories Total | 1 |
| Size Interior | 1,100 - 1,500 Ft2 |
| Type | House |
| Utility Water | Municipal Water |
Parking
| Carport | |
| No Garage |
Land
| Acreage | No |
| Sewer | Sanitary Sewer |
| Size Depth | 100 Ft |
| Size Frontage | 50 Ft |
| Size Irregular | 50 X 100 Ft |
| Size Total Text | 50 X 100 Ft |
Rooms
| Level | Type | Length | Width | Dimensions |
|---|---|---|---|---|
| Basement | Recreational, Games Room | 8.13 m | 7.3 m | 8.13 m x 7.3 m |
| Basement | Utility Room | 7.29 m | 5.69 m | 7.29 m x 5.69 m |
| Basement | Laundry Room | 2 m | 2 m | 2 m x 2 m |
| Main Level | Living Room | 4.95 m | 4.04 m | 4.95 m x 4.04 m |
| Main Level | Dining Room | 4.37 m | 4.23 m | 4.37 m x 4.23 m |
| Main Level | Kitchen | 2.25 m | 2.05 m | 2.25 m x 2.05 m |
| Main Level | Primary Bedroom | 4.71 m | 3.19 m | 4.71 m x 3.19 m |
| Main Level | Bedroom 2 | 3.55 m | 3.17 m | 3.55 m x 3.17 m |
| Main Level | Bedroom 3 | 3.34 m | 2.96 m | 3.34 m x 2.96 m |
| Main Level | Bathroom | 2.17 m | 2 m | 2.17 m x 2 m |
Contact Us
Contact us for more information
Terry(Terrance) Barnes
Salesperson
www.sellingottawahomes.com/
344 O'connor Street
Ottawa, Ontario K2P 1W1
(613) 563-1155
(613) 563-8710
www.hallmarkottawa.com/

