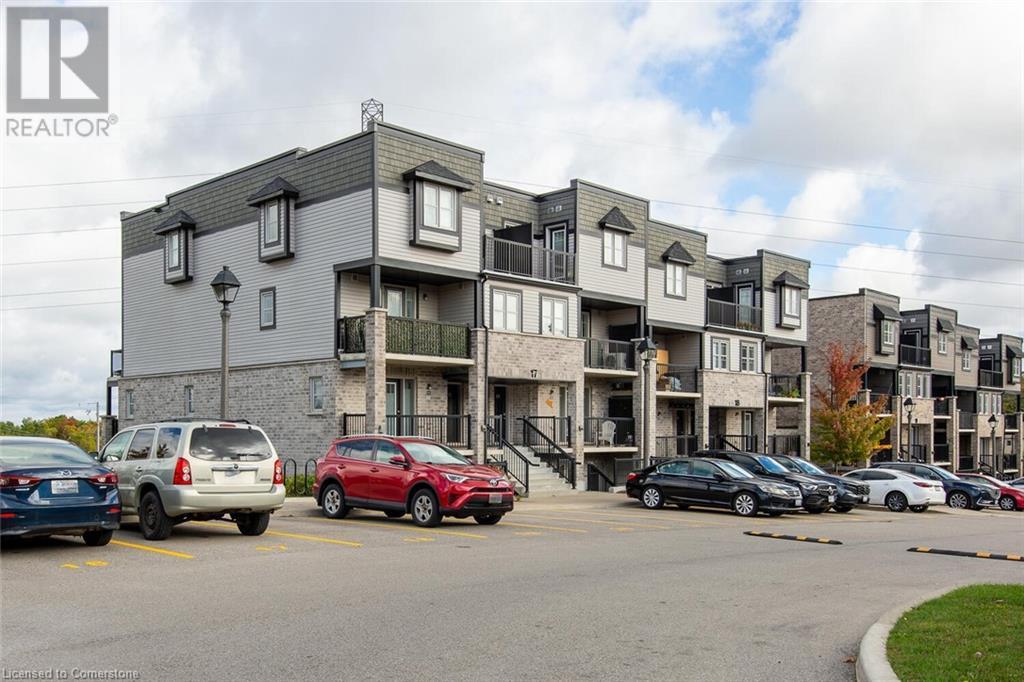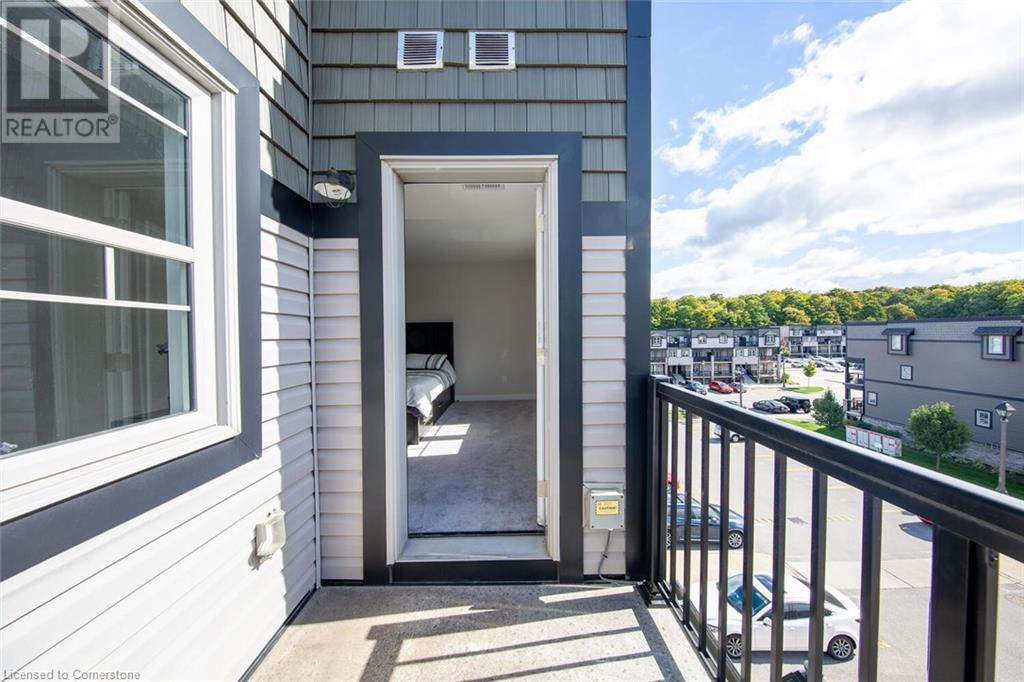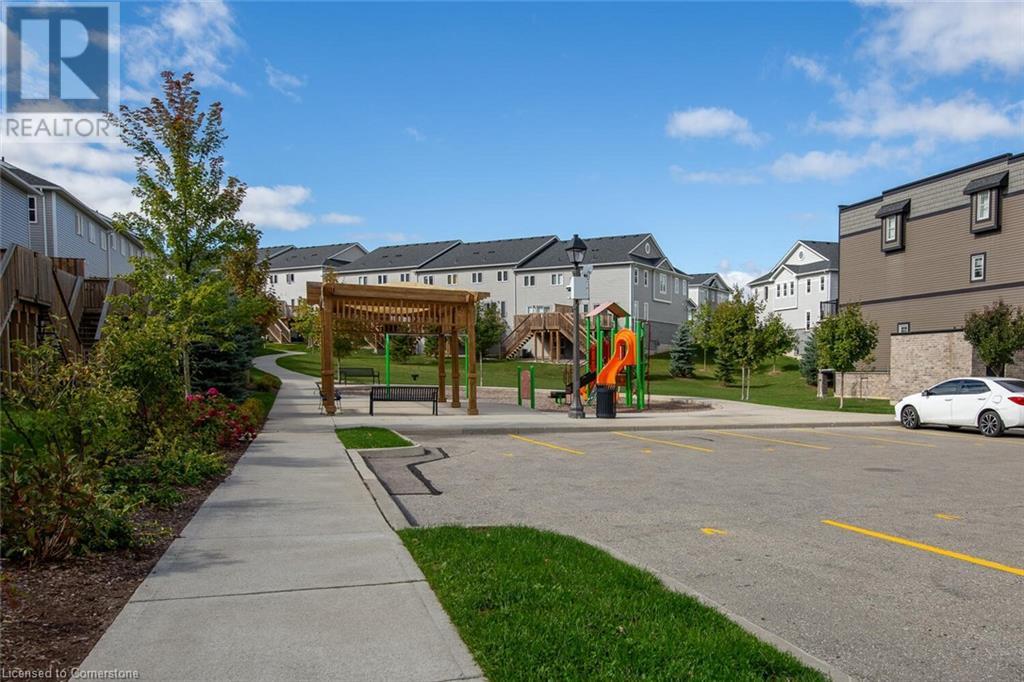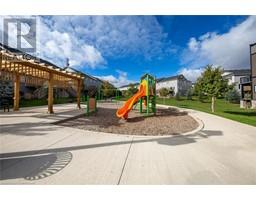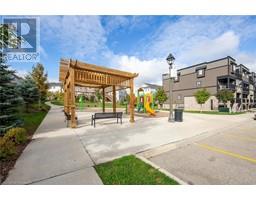1989 Ottawa Street S Unit# 17e Kitchener, Ontario N2E 0C7
$539,900Maintenance,
$269.47 Monthly
Maintenance,
$269.47 MonthlyDiscover modern living at its finest in this stunning, contemporary two bedroom, two bathroom, two-story condo, designed with family comfort and style in mind. The open-concept layout enhances the flow between living, dining, and kitchen spaces, while the two levels provide added privacy and versatility. You will love: 1. 2 Spacious Bedrooms: especially the primary that offers access to the balcony, bedrooms are located on the second floor, offering privacy. 2. 2 Modern Bathrooms, 2 pcs in the common area and the main 4 pcs on the second floor. 3. 2-Story Layout: Maximizes space and privacy with living areas on the first floor and bedrooms on the second.4. Open-Concept Design: Perfect for entertaining, with a seamless flow between living, kitchen and dining areas.5. 2 Private Balconies: Enjoy outdoor living with balconies on each floor for your morning coffee or evening retreat.6- Family Oriented Community: Nestled in a neighborhood with parks, schools, this homes contemporary design, combined with a thoughtful two-story layout, creates an ideal setting for families seeking both style and comfort in a vibrant community. (id:50886)
Property Details
| MLS® Number | 40660729 |
| Property Type | Single Family |
| Amenities Near By | Park, Playground |
| Features | Balcony |
| Parking Space Total | 1 |
Building
| Bathroom Total | 2 |
| Bedrooms Above Ground | 2 |
| Bedrooms Total | 2 |
| Appliances | Dishwasher, Dryer, Refrigerator, Stove, Washer, Microwave Built-in |
| Architectural Style | 2 Level |
| Basement Type | None |
| Constructed Date | 2019 |
| Construction Style Attachment | Attached |
| Cooling Type | Central Air Conditioning |
| Exterior Finish | Brick |
| Half Bath Total | 1 |
| Heating Fuel | Natural Gas |
| Heating Type | Forced Air |
| Stories Total | 2 |
| Size Interior | 960 Ft2 |
| Type | Apartment |
| Utility Water | Municipal Water |
Land
| Acreage | No |
| Land Amenities | Park, Playground |
| Sewer | Municipal Sewage System |
| Size Total Text | Unknown |
| Zoning Description | R6 |
Rooms
| Level | Type | Length | Width | Dimensions |
|---|---|---|---|---|
| Second Level | 4pc Bathroom | Measurements not available | ||
| Second Level | Bedroom | 9'9'' x 8'10'' | ||
| Second Level | Primary Bedroom | 16'7'' x 11'2'' | ||
| Main Level | 2pc Bathroom | Measurements not available | ||
| Main Level | Kitchen | 12'0'' x 9'5'' | ||
| Main Level | Dining Room | 7'8'' x 7'7'' | ||
| Main Level | Great Room | 12'2'' x 9'2'' |
https://www.realtor.ca/real-estate/27522800/1989-ottawa-street-s-unit-17e-kitchener
Contact Us
Contact us for more information
Jorge Giraldo
Salesperson
www.jgiraldo.ca/
cdn.agentbook.com/accounts/undefined/assets/agent-profile/logo/20241230T160910871Z376401.jpg
295 Queen Street East M
Brampton, Ontario L6W 3R1
(905) 456-8329
www.4561000.com/

