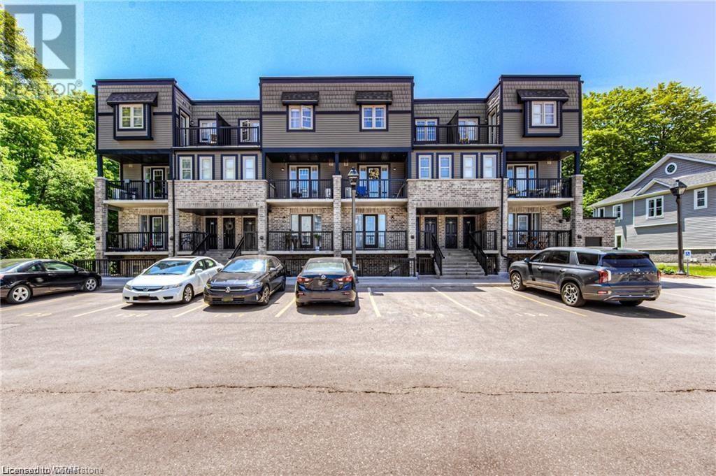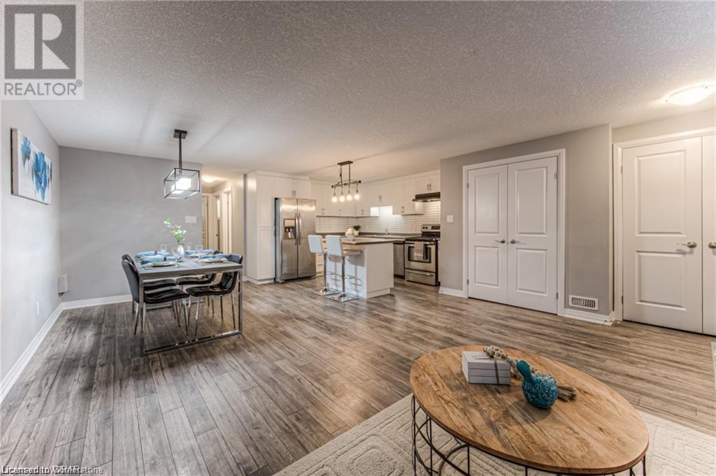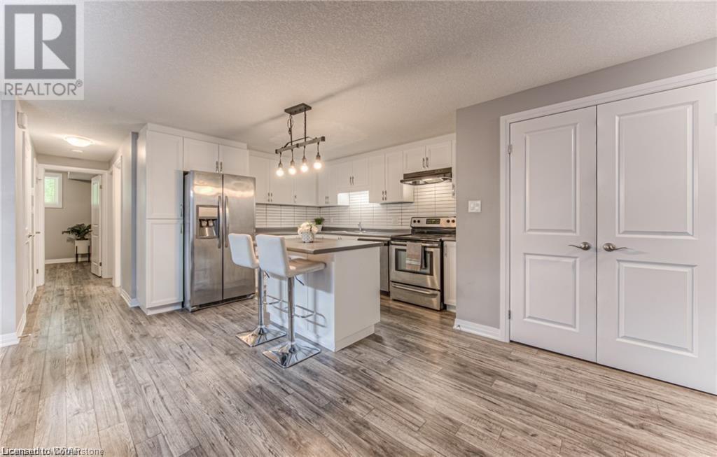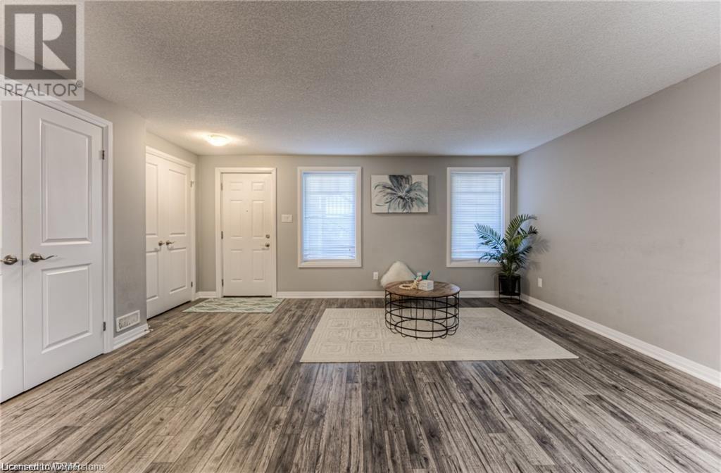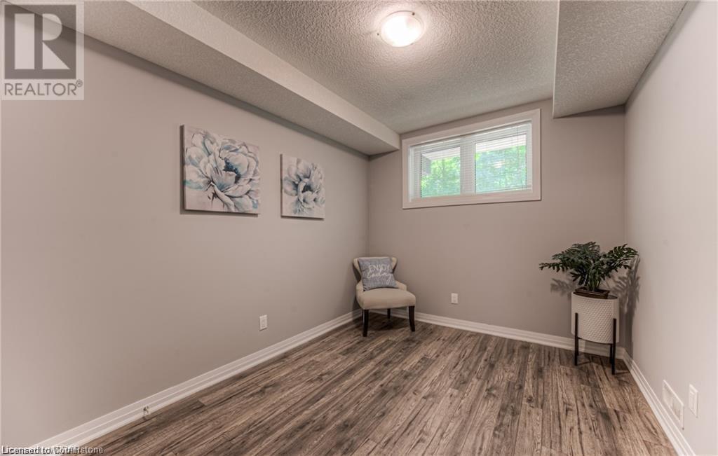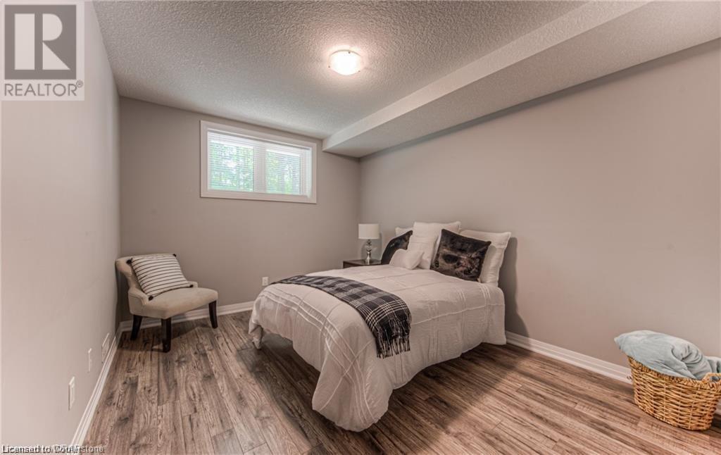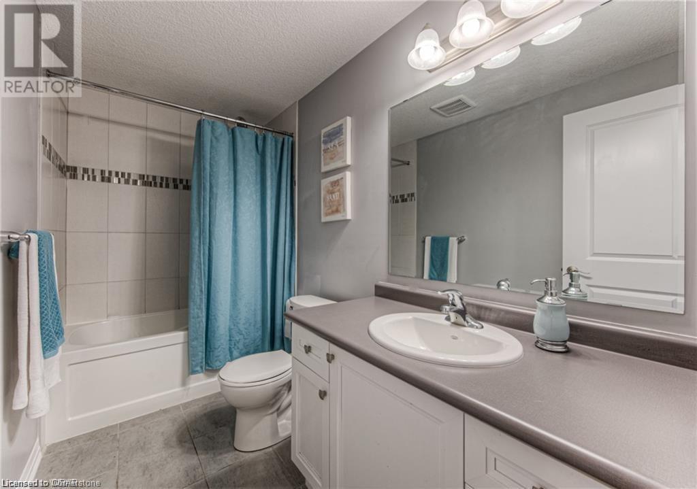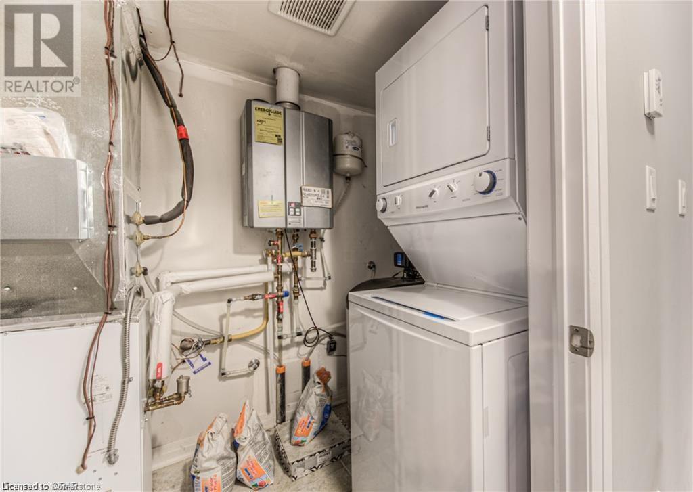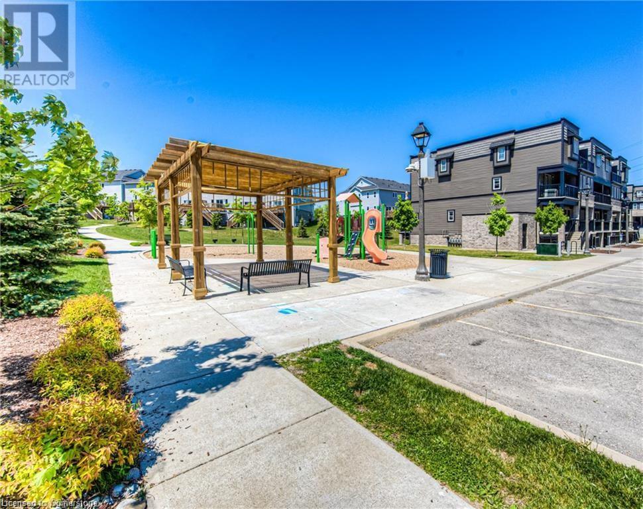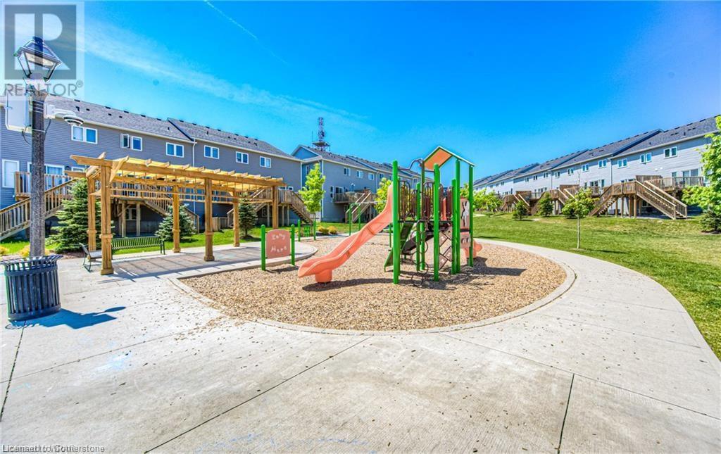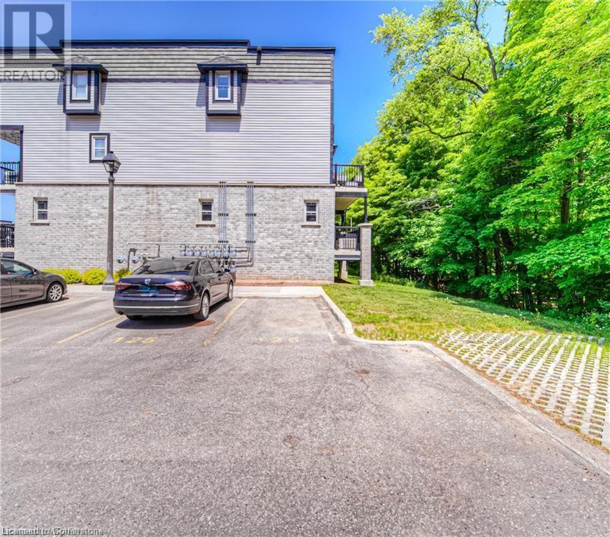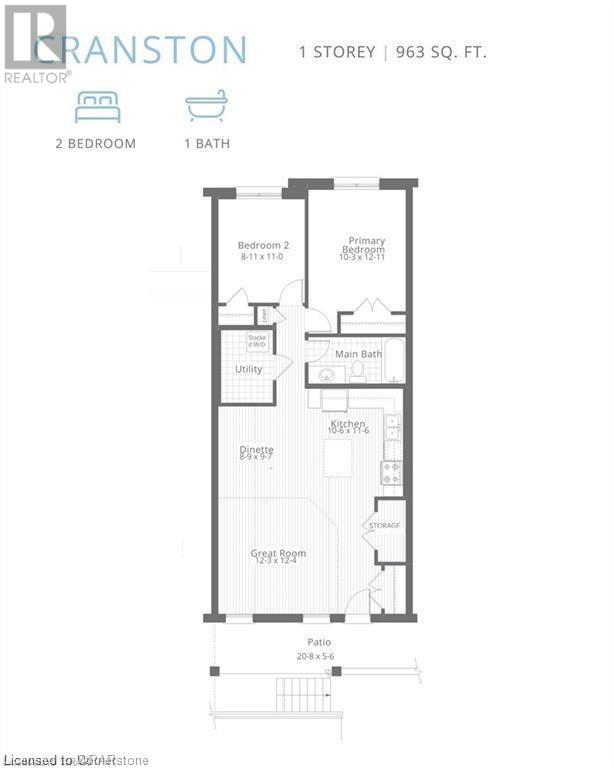1989 Ottawa Street Unit# 30g Kitchener, Ontario N0J 1P0
$539,900Maintenance, Insurance, Landscaping, Parking
$280.66 Monthly
Maintenance, Insurance, Landscaping, Parking
$280.66 MonthlyWelcome to 1989 Ottawa St S, Unit 30G located in Laurentian West, Kitchener! This contemporary open concept condo features 2 bedrooms, a 4-piece bathroom and upgraded flooring throughout. Additional features include a bright white kitchen with plenty of cupboards, an island, modern backsplash, stainless steel appliances, spacious dinette, in-suite laundry, water softener and central air conditioning. Located just minutes from the Sunrise Centre, Ira Needles shopping, amenities, forest, walking and biking trails, public transit, and quick access to Hwy 7/8 and Hwy 401. This unit comes with 1 assigned parking spot. (id:50886)
Property Details
| MLS® Number | 40686980 |
| Property Type | Single Family |
| AmenitiesNearBy | Park |
| Features | Southern Exposure |
| ParkingSpaceTotal | 1 |
Building
| BathroomTotal | 1 |
| BedroomsAboveGround | 2 |
| BedroomsTotal | 2 |
| Appliances | Dishwasher, Dryer, Refrigerator, Stove, Washer |
| BasementType | None |
| ConstructedDate | 2018 |
| ConstructionStyleAttachment | Attached |
| CoolingType | Central Air Conditioning |
| ExteriorFinish | Brick, Vinyl Siding |
| FireProtection | None |
| FoundationType | Poured Concrete |
| HeatingFuel | Natural Gas |
| HeatingType | Forced Air |
| SizeInterior | 966 Sqft |
| Type | Row / Townhouse |
| UtilityWater | Municipal Water |
Land
| AccessType | Highway Nearby |
| Acreage | No |
| LandAmenities | Park |
| Sewer | Municipal Sewage System |
| SizeTotalText | Under 1/2 Acre |
| ZoningDescription | Residential |
Rooms
| Level | Type | Length | Width | Dimensions |
|---|---|---|---|---|
| Main Level | Dinette | 9'8'' x 8'11'' | ||
| Main Level | 4pc Bathroom | 10'2'' x 4'11'' | ||
| Main Level | Laundry Room | Measurements not available | ||
| Main Level | Family Room | 17'0'' x 12'4'' | ||
| Main Level | Kitchen | 11'5'' x 10'6'' | ||
| Main Level | Bedroom | 10'9'' x 8'9'' | ||
| Main Level | Primary Bedroom | 15'3'' x 10'2'' |
https://www.realtor.ca/real-estate/27760793/1989-ottawa-street-unit-30g-kitchener
Interested?
Contact us for more information
Vince Vasco
Salesperson
180 Northfield Drive W., Unit 7a
Waterloo, Ontario N2L 0C7

