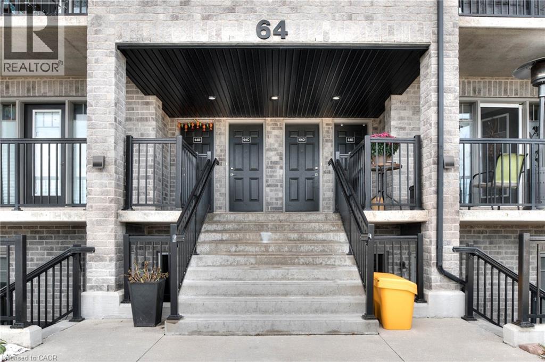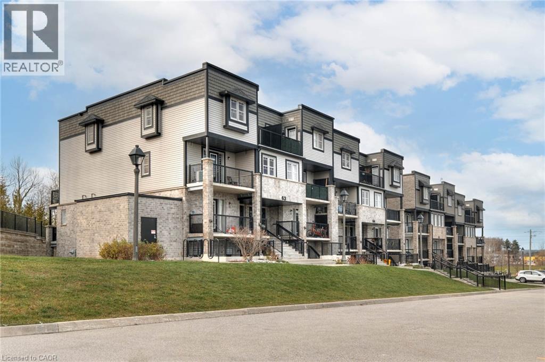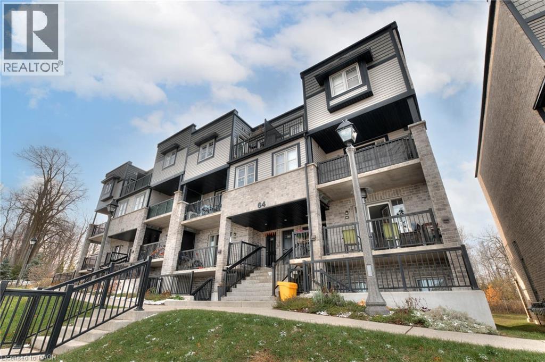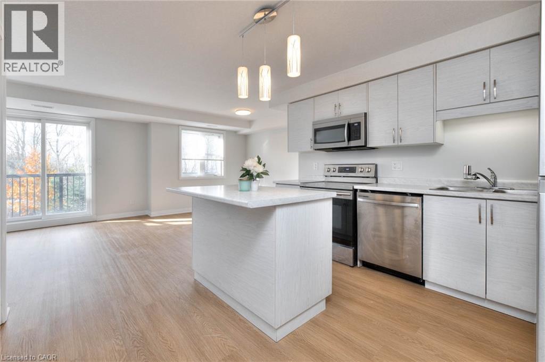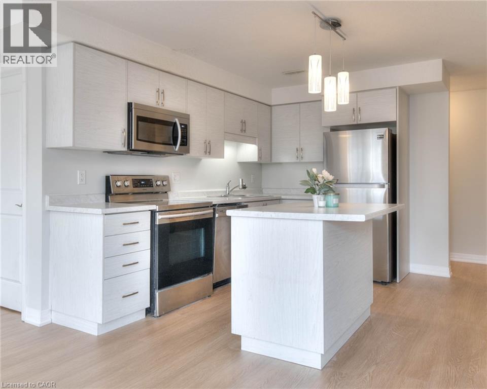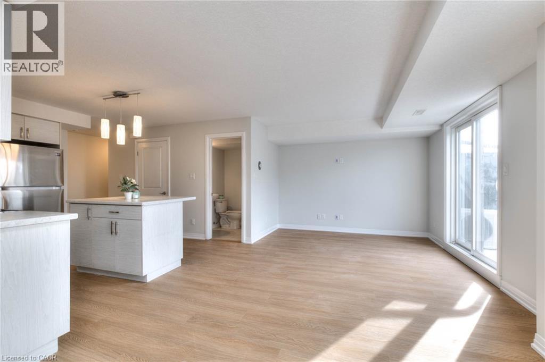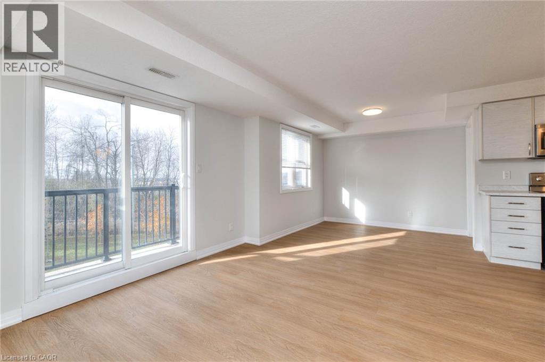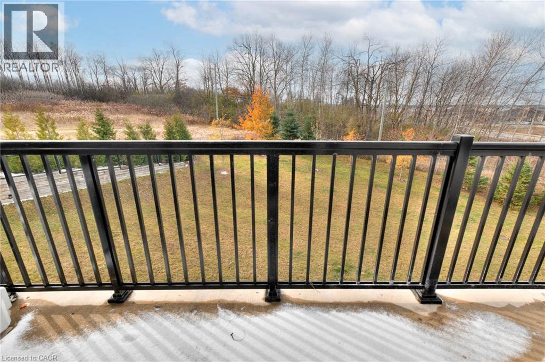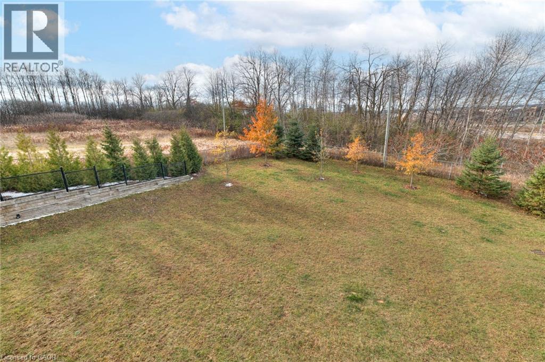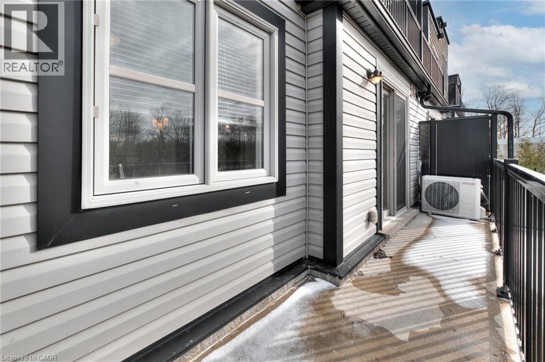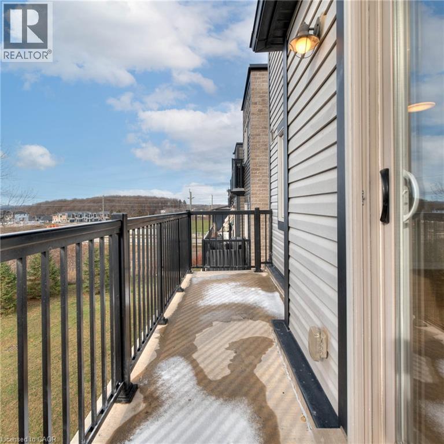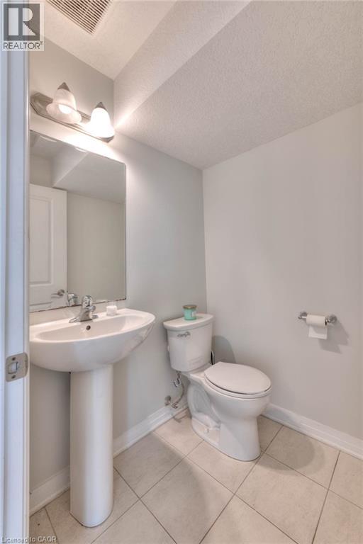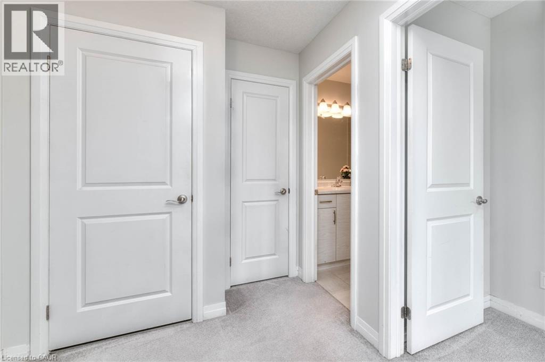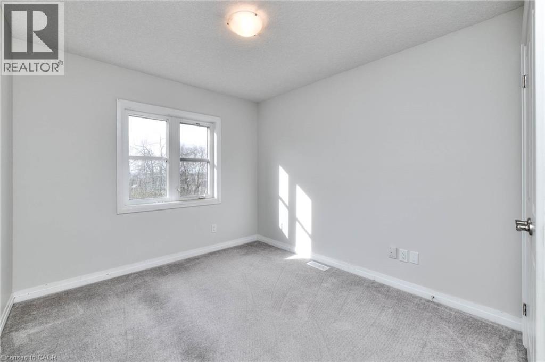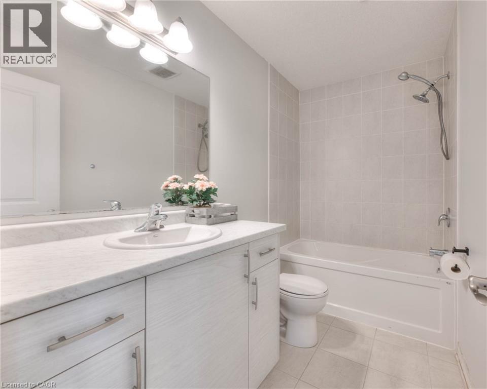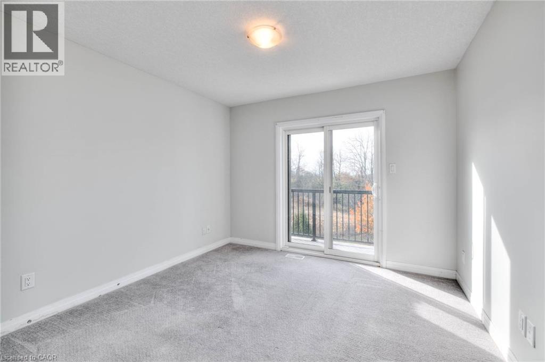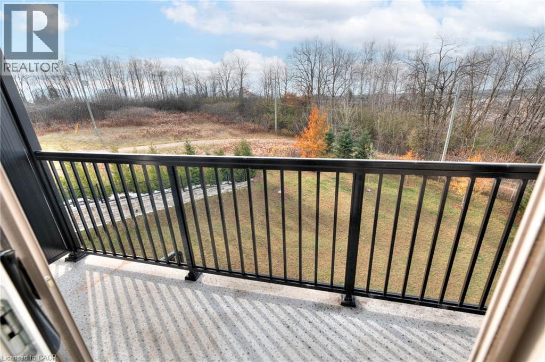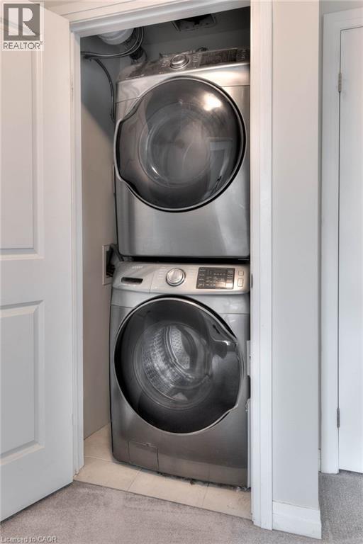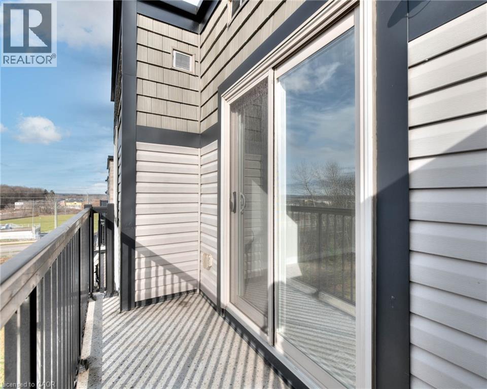1989 S Ottawa Street S Unit# 64d Kitchener, Ontario N2E 0G7
$489,000Maintenance, Insurance, Common Area Maintenance, Landscaping, Property Management, Parking
$280.65 Monthly
Maintenance, Insurance, Common Area Maintenance, Landscaping, Property Management, Parking
$280.65 MonthlyThis modern two-storey stacked townhouse at 1989 Ottawa St S combines fresh updates with serene natural views. The main level features brand-new luxury vinyl flooring, fresh paint, a convenient bathroom, and an open kitchen equipped with stainless steel appliances, a built-in microwave, and ample storage. The living room walks out to a private balcony overlooking the condo-maintained yard and the treetops of Trussler Woods. Upstairs, enjoy two spacious bedrooms, a full 4-piece bathroom, and a second private balcony off the primary bedroom. The condo community sits directly along the Eby Woods Trail, giving you quick access to walking paths and greenspace without sacrificing convenience. (id:50886)
Property Details
| MLS® Number | 40789185 |
| Property Type | Single Family |
| Amenities Near By | Shopping |
| Features | Balcony |
| Parking Space Total | 1 |
Building
| Bathroom Total | 2 |
| Bedrooms Above Ground | 2 |
| Bedrooms Total | 2 |
| Appliances | Dishwasher, Dryer, Refrigerator, Stove, Washer, Microwave Built-in, Window Coverings |
| Architectural Style | 2 Level |
| Basement Type | None |
| Constructed Date | 2018 |
| Construction Style Attachment | Attached |
| Cooling Type | Central Air Conditioning |
| Exterior Finish | Brick, Vinyl Siding |
| Foundation Type | Poured Concrete |
| Half Bath Total | 1 |
| Stories Total | 2 |
| Size Interior | 1,166 Ft2 |
| Type | Apartment |
| Utility Water | Municipal Water |
Parking
| Visitor Parking |
Land
| Acreage | No |
| Land Amenities | Shopping |
| Sewer | Municipal Sewage System |
| Size Total Text | Unknown |
| Zoning Description | R6 |
Rooms
| Level | Type | Length | Width | Dimensions |
|---|---|---|---|---|
| Second Level | 3pc Bathroom | 9'3'' x 4'11'' | ||
| Main Level | Bedroom | 11'9'' x 9'5'' | ||
| Main Level | Primary Bedroom | 10'9'' x 12'7'' | ||
| Main Level | Utility Room | 5'1'' x 3'10'' | ||
| Main Level | Living Room | 11'9'' x 10'10'' | ||
| Main Level | Kitchen | 11'4'' x 11'4'' | ||
| Main Level | Dining Room | 8'9'' x 9'10'' | ||
| Main Level | 2pc Bathroom | 5'0'' x 4'8'' |
https://www.realtor.ca/real-estate/29116758/1989-s-ottawa-street-s-unit-64d-kitchener
Contact Us
Contact us for more information
Curtis Ball
Salesperson
(519) 885-4914
www.needanagent.ca/
83 Erb St.w.
Waterloo, Ontario N2L 6C2
(519) 885-0200
(519) 885-4914
www.remaxtwincity.com/

