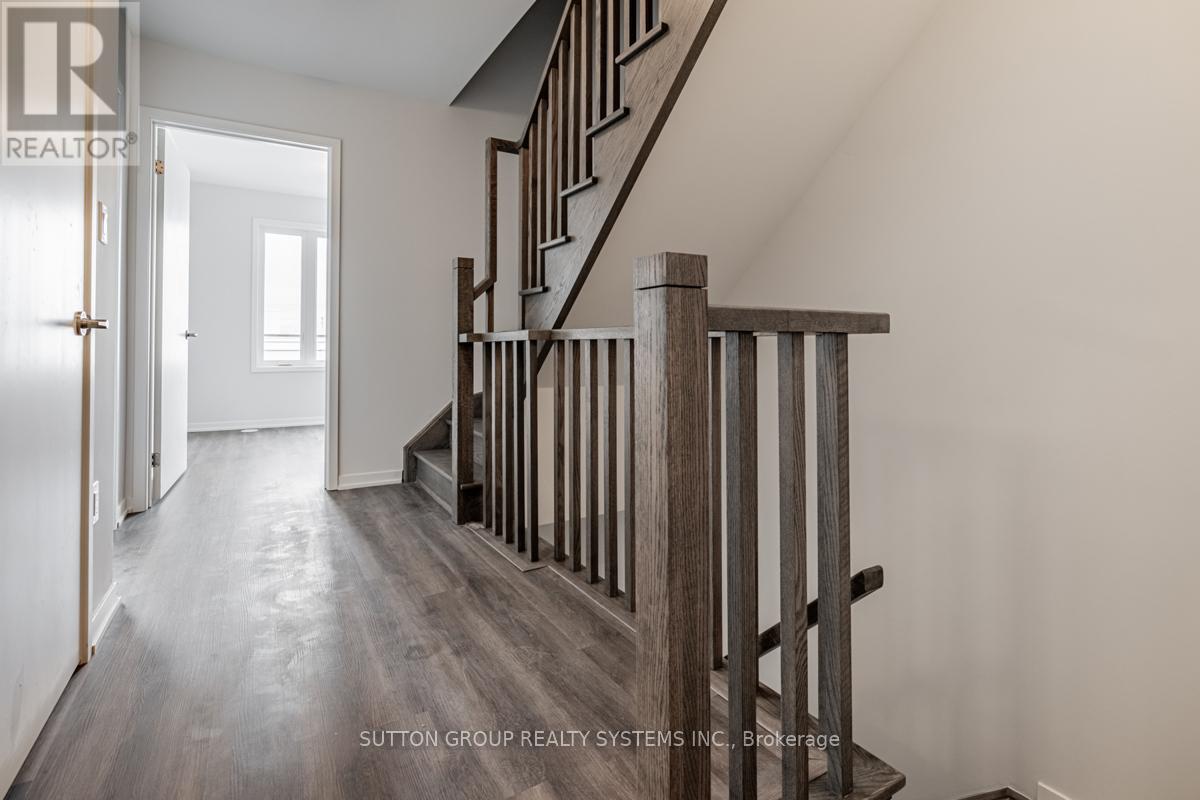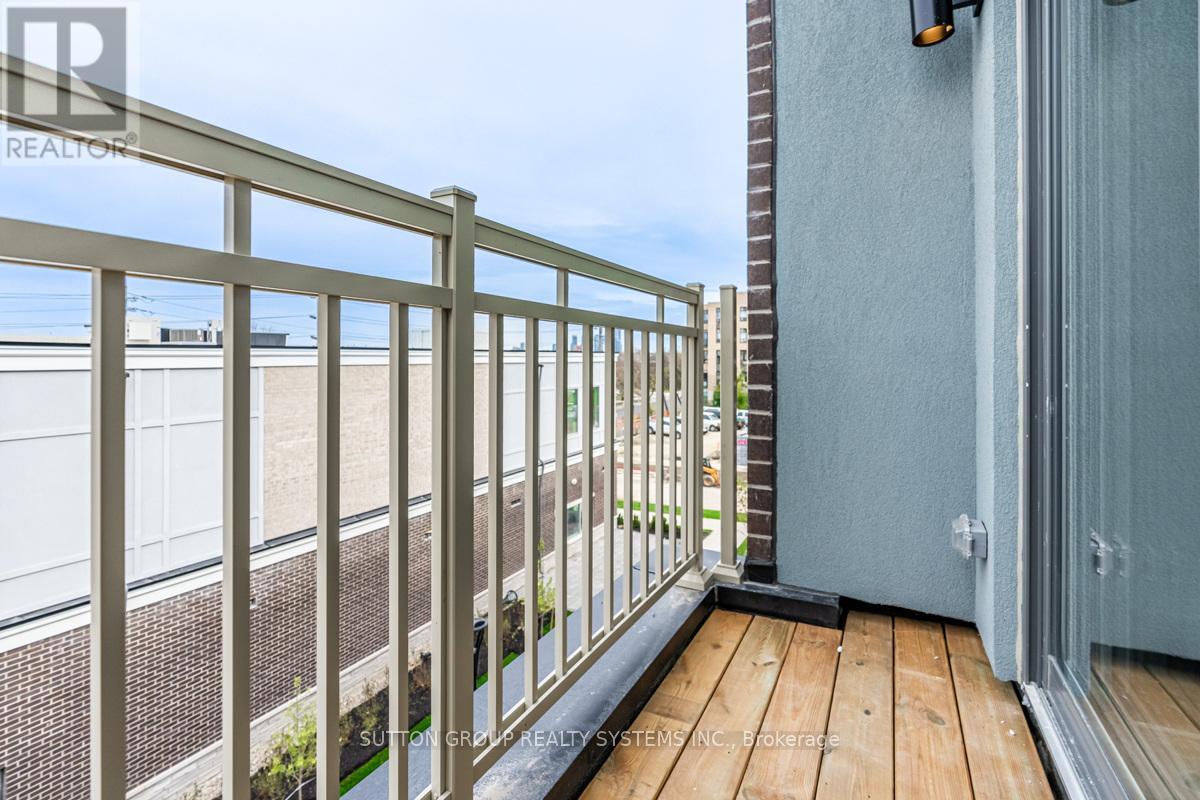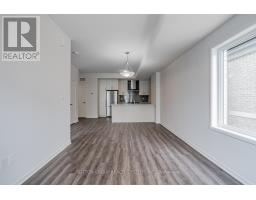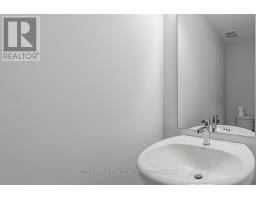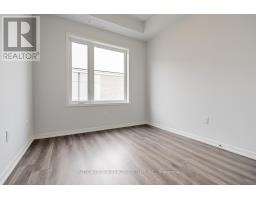199 - 10 Lloyd Janes Lane Toronto, Ontario M8V 0J6
$3,500 Monthly
Only one year old, 1352 sq ft, 3 bedroom, 2.5 bath townhome located just north of Lake Shore Blvd. and Kipling Ave., by Menkes Development! It feels like a semi! Bright and spacious! 9-foot ceiling on the main floor! Beautifully upgraded, including vinyl floors and smooth ceilings throughout, solid oak stairs, and a standing shower with frameless glass! The open-concept main level overlooks a chef's dream kitchen with stainless steel appliances, a breakfast island, quartz countertops, and a ceramic backsplash! Master bedroom with 3PC ensuite and w/o balcony! Large, separate laundry on the upper floor! Breathtaking, spacious rooftop terrace (28x19.5 ft) with a gas BBQ hookup. Amazing location! close to the lake, parks, Humber College, Mimico and Long Branch Go, and Sherway Gardens! Easy access to all major highways (QEW, 427), Close to IKEA, Costco. **** EXTRAS **** Use of: Samsung Stainless Steel: fridge, stove, built-in dishwasher, chimney hood fan; front-loaded Whirlpool washer and dryer; all electrical light fixtures; vertical blinds, 1 parking. (id:50886)
Property Details
| MLS® Number | W11896900 |
| Property Type | Single Family |
| Community Name | New Toronto |
| CommunityFeatures | Pets Not Allowed |
| Features | Carpet Free |
| ParkingSpaceTotal | 1 |
Building
| BathroomTotal | 3 |
| BedroomsAboveGround | 3 |
| BedroomsTotal | 3 |
| Appliances | Hood Fan |
| CoolingType | Central Air Conditioning |
| ExteriorFinish | Brick |
| FlooringType | Vinyl, Ceramic |
| HalfBathTotal | 1 |
| HeatingFuel | Natural Gas |
| HeatingType | Forced Air |
| SizeInterior | 1199.9898 - 1398.9887 Sqft |
| Type | Row / Townhouse |
Parking
| Underground |
Land
| Acreage | No |
Rooms
| Level | Type | Length | Width | Dimensions |
|---|---|---|---|---|
| Main Level | Living Room | 5.8 m | 3.09 m | 5.8 m x 3.09 m |
| Main Level | Dining Room | 5.8 m | 3.09 m | 5.8 m x 3.09 m |
| Main Level | Kitchen | 2.77 m | 3.39 m | 2.77 m x 3.39 m |
| Main Level | Bedroom 3 | 3.04 m | 2.68 m | 3.04 m x 2.68 m |
| Upper Level | Bedroom 2 | 2.94 m | 3.15 m | 2.94 m x 3.15 m |
| Upper Level | Primary Bedroom | 4.31 m | 3.11 m | 4.31 m x 3.11 m |
| Upper Level | Laundry Room | 1.04 m | 2.16 m | 1.04 m x 2.16 m |
https://www.realtor.ca/real-estate/27746641/199-10-lloyd-janes-lane-toronto-new-toronto-new-toronto
Interested?
Contact us for more information
Agata Iwicki
Salesperson
1542 Dundas Street West
Mississauga, Ontario L5C 1E4





















