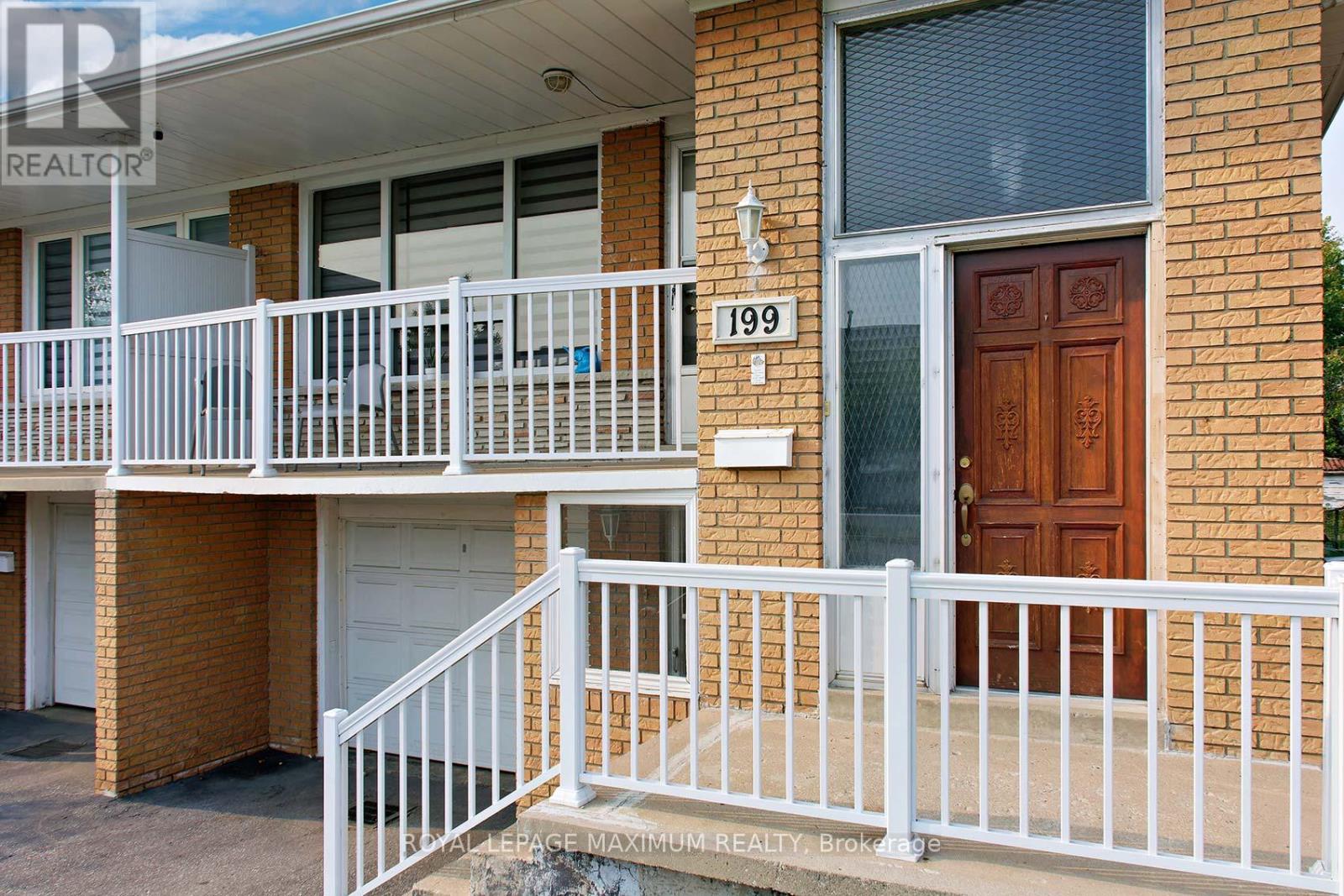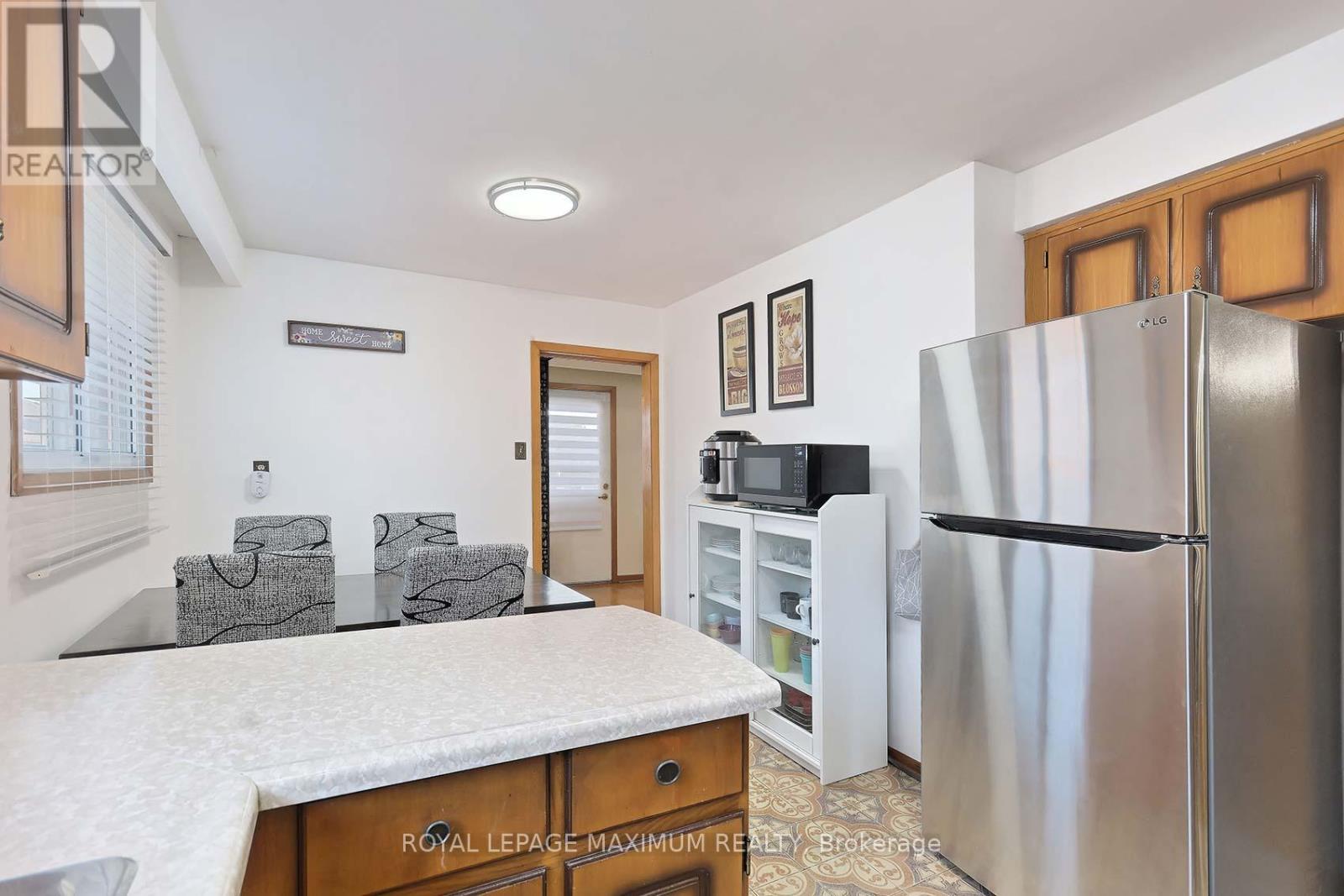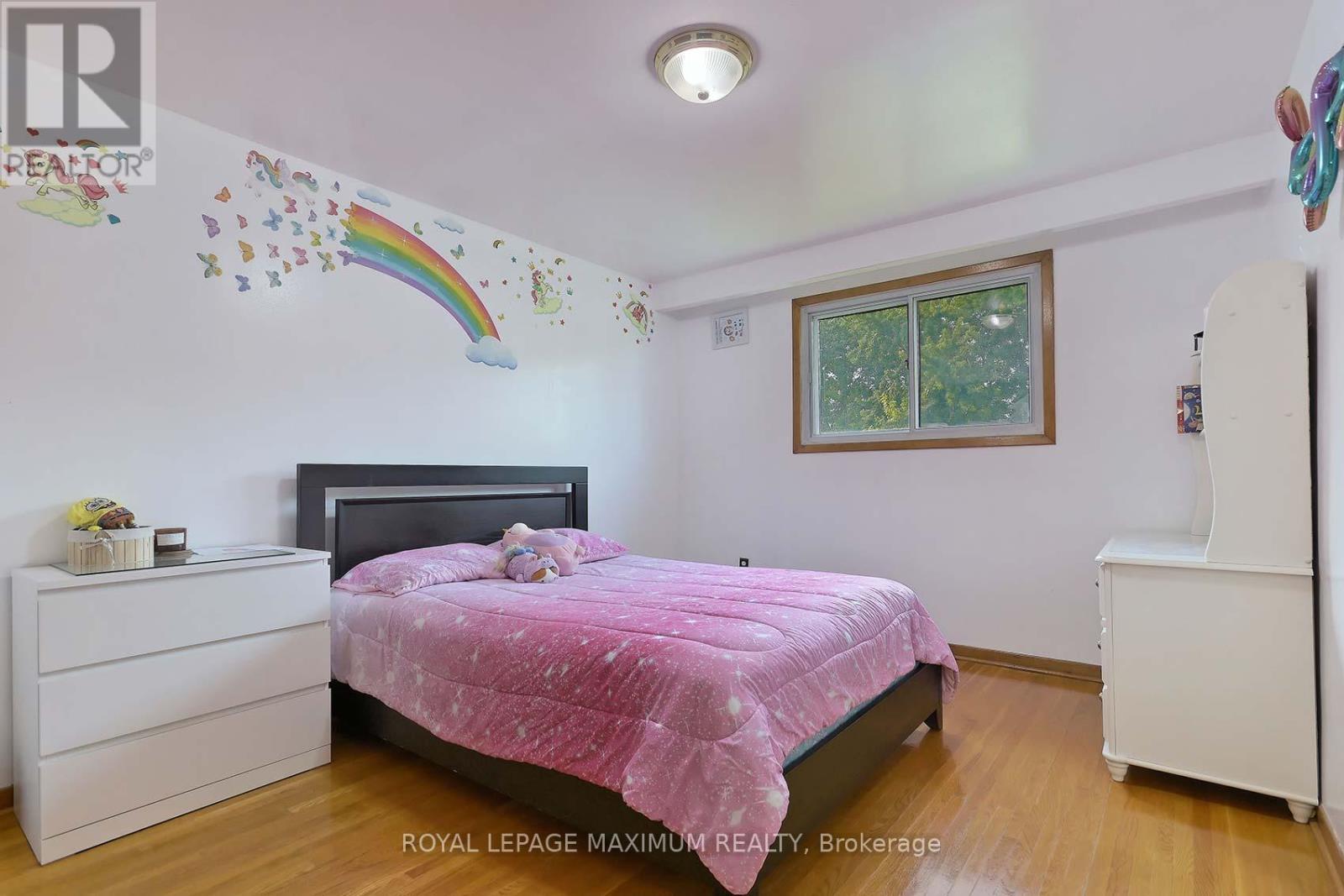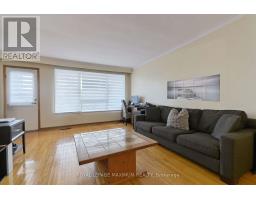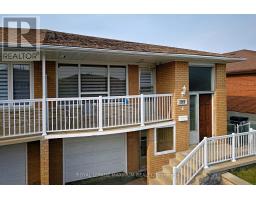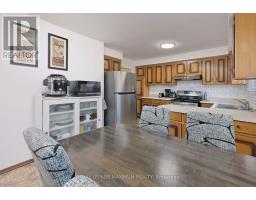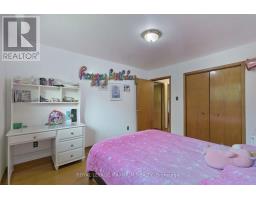199 Cabana Drive Toronto (Humber Summit), Ontario M9L 1L2
$949,000
Location! Location! Location! Fantastic opportunity available for investors or end users! Very spacious principal rooms and extremely well maintained 3-Bedroom home with a huge pool sized lot that backs on to Green space; Bright & Spacious Bedrooms, Family Room, Dining Room, 2 Kitchens with Breakfast Area, Hardwood Flooring Throughout, 3 Separate Entrances To The Home. W/O Basement; Close to public transit, Finch West Subway Station, Hwy 400/407/427, Schools & York University, Parks and Walking trails, Shopping malls, Banks, Restaurants, Hospital, Community Centre, Grocery Stores & all local amenities. A Must See!! A++ **** EXTRAS **** All existing Appliances, 2 Kitchens with 2 Fridges, 2 Stoves, 2 Washer/Dryers, All existing ELF's, Separate Entrance for basement apartment. (id:50886)
Property Details
| MLS® Number | W9346221 |
| Property Type | Single Family |
| Community Name | Humber Summit |
| Features | Carpet Free |
| ParkingSpaceTotal | 4 |
Building
| BathroomTotal | 2 |
| BedroomsAboveGround | 3 |
| BedroomsTotal | 3 |
| ArchitecturalStyle | Raised Bungalow |
| BasementDevelopment | Finished |
| BasementFeatures | Separate Entrance |
| BasementType | N/a (finished) |
| ConstructionStyleAttachment | Semi-detached |
| CoolingType | Central Air Conditioning |
| ExteriorFinish | Brick |
| FireplacePresent | Yes |
| FlooringType | Tile, Hardwood |
| HeatingFuel | Natural Gas |
| HeatingType | Forced Air |
| StoriesTotal | 1 |
| Type | House |
| UtilityWater | Municipal Water |
Parking
| Garage |
Land
| Acreage | No |
| Sewer | Sanitary Sewer |
| SizeDepth | 150 Ft |
| SizeFrontage | 30 Ft |
| SizeIrregular | 30 X 150 Ft |
| SizeTotalText | 30 X 150 Ft |
Rooms
| Level | Type | Length | Width | Dimensions |
|---|---|---|---|---|
| Main Level | Kitchen | 6.3 m | 2.5 m | 6.3 m x 2.5 m |
| Main Level | Dining Room | 3.56 m | 3.36 m | 3.56 m x 3.36 m |
| Main Level | Living Room | 4.58 m | 3.94 m | 4.58 m x 3.94 m |
| Main Level | Primary Bedroom | 3.46 m | 5.08 m | 3.46 m x 5.08 m |
| Main Level | Bedroom 2 | 3.96 m | 3.38 m | 3.96 m x 3.38 m |
| Main Level | Bedroom 3 | 3.46 m | 2.55 m | 3.46 m x 2.55 m |
https://www.realtor.ca/real-estate/27406279/199-cabana-drive-toronto-humber-summit-humber-summit
Interested?
Contact us for more information
Elvis Kazalac
Salesperson
7694 Islington Avenue, 2nd Floor
Vaughan, Ontario L4L 1W3
Michael Kazalac
Salesperson
7694 Islington Avenue, 2nd Floor
Vaughan, Ontario L4L 1W3


