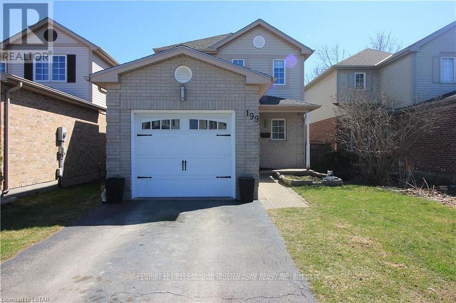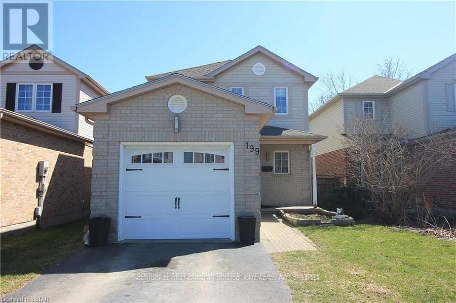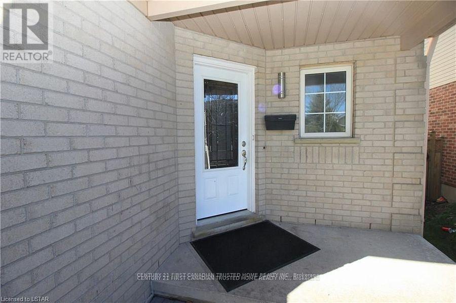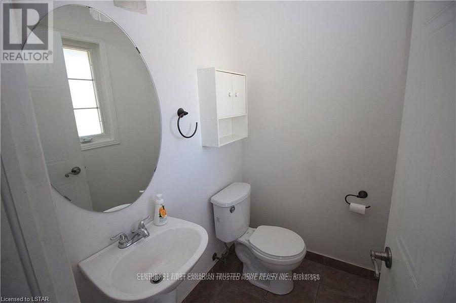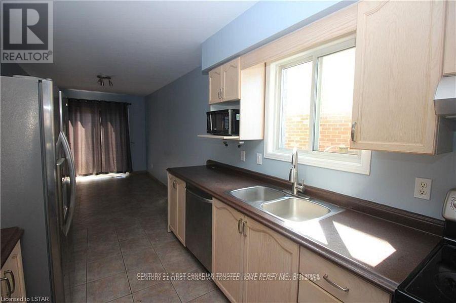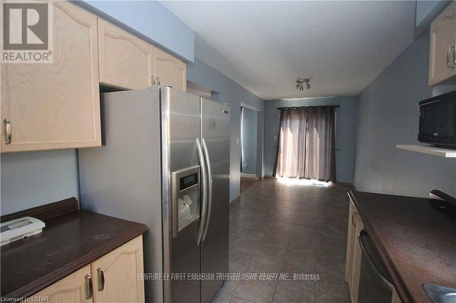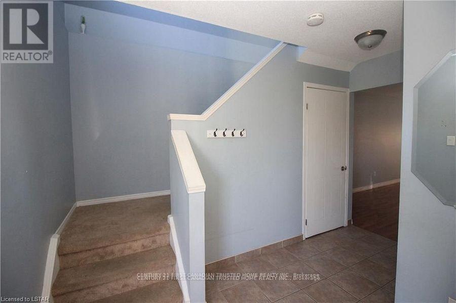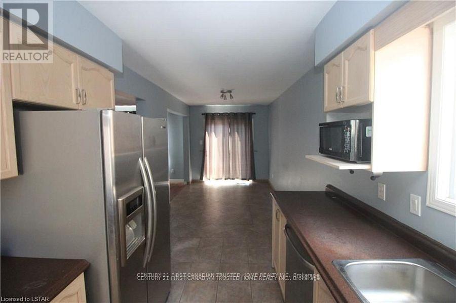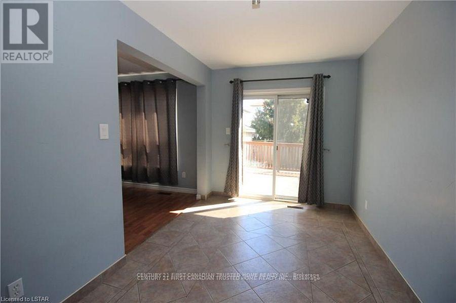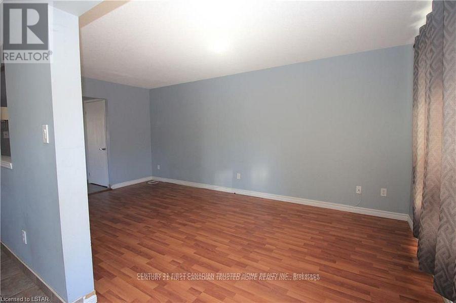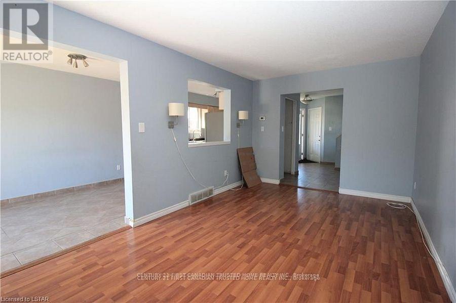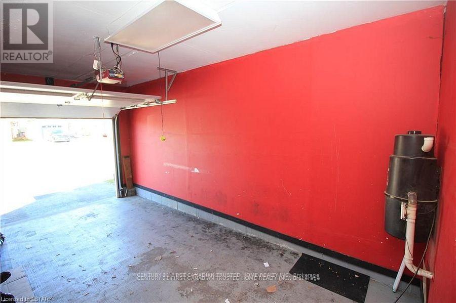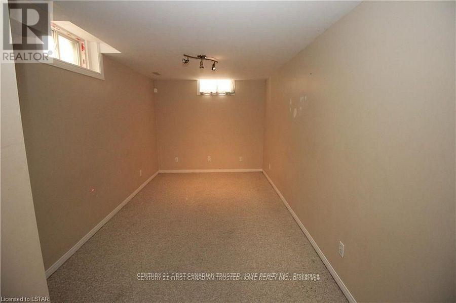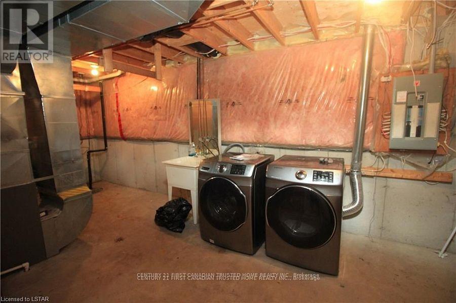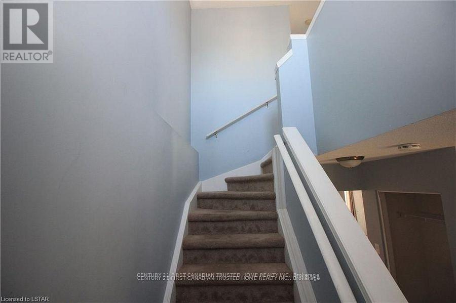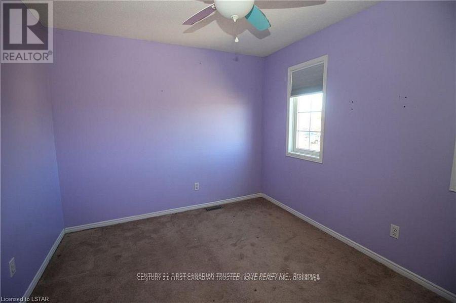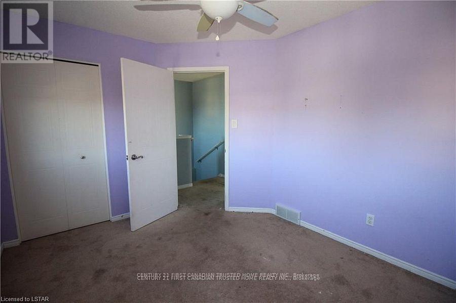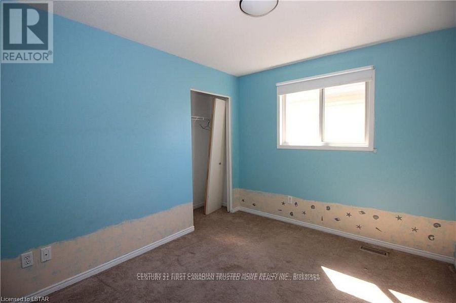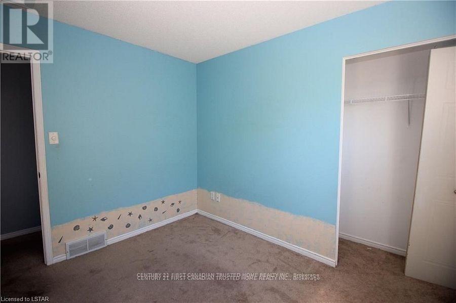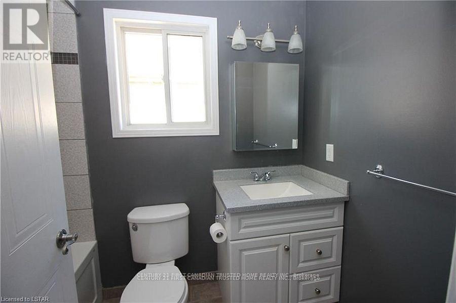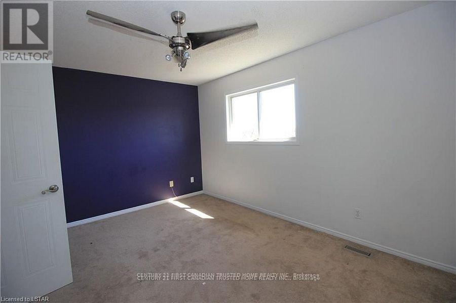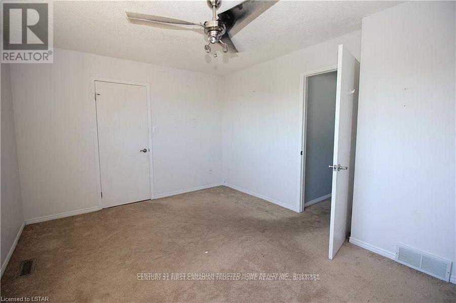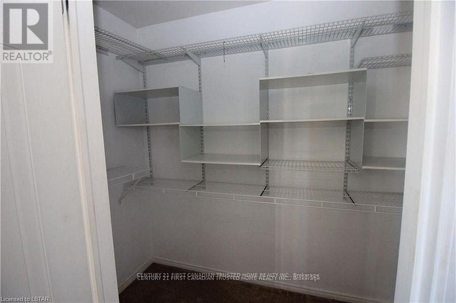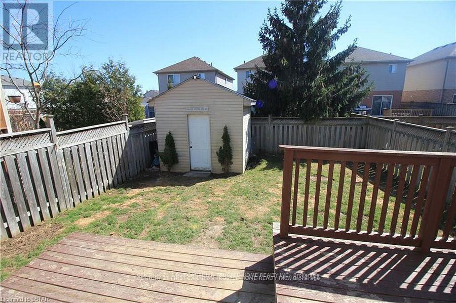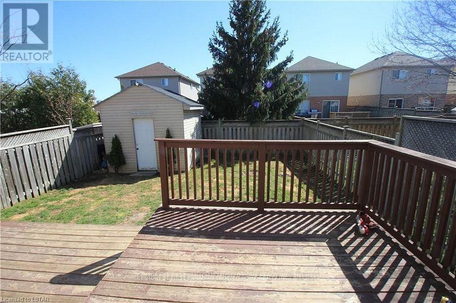199 Emerald Road London South, Ontario N6B 2V3
$2,650 Monthly
Gorgeous 3-bedroom, 2-bathroom, fully finished gem on a nicely landscaped lot in the heart of Summerside. This immaculate home features gleaming ceramics, a bright, open kitchen with stainless steel appliances, a spacious master bedroom, attached garage, great deck for summer BBQs, and a lower-level rec room/play area for kids. Conveniently located near major transportation routes, the 401, the airport, shopping, trails, and more. *Pictures are from the previous listing prior to the current tenants taking possession (id:50886)
Property Details
| MLS® Number | X12433919 |
| Property Type | Single Family |
| Community Name | South U |
| Amenities Near By | Hospital, Park, Public Transit, Schools |
| Community Features | School Bus |
| Equipment Type | Water Heater |
| Parking Space Total | 3 |
| Rental Equipment Type | Water Heater |
Building
| Bathroom Total | 2 |
| Bedrooms Above Ground | 3 |
| Bedrooms Total | 3 |
| Age | 16 To 30 Years |
| Appliances | Central Vacuum, Dishwasher, Dryer, Garage Door Opener, Stove, Washer, Window Coverings, Refrigerator |
| Basement Development | Finished |
| Basement Type | N/a (finished) |
| Construction Style Attachment | Detached |
| Cooling Type | Central Air Conditioning |
| Exterior Finish | Brick |
| Fire Protection | Smoke Detectors |
| Flooring Type | Tile |
| Foundation Type | Poured Concrete |
| Half Bath Total | 1 |
| Heating Fuel | Natural Gas |
| Heating Type | Forced Air |
| Stories Total | 2 |
| Size Interior | 1,100 - 1,500 Ft2 |
| Type | House |
| Utility Water | Municipal Water |
Parking
| Attached Garage | |
| Garage |
Land
| Acreage | No |
| Land Amenities | Hospital, Park, Public Transit, Schools |
| Sewer | Sanitary Sewer |
Rooms
| Level | Type | Length | Width | Dimensions |
|---|---|---|---|---|
| Second Level | Primary Bedroom | 3.07 m | 4.47 m | 3.07 m x 4.47 m |
| Second Level | Bedroom 2 | 2.92 m | 4.97 m | 2.92 m x 4.97 m |
| Second Level | Bedroom 3 | 3.22 m | 2.79 m | 3.22 m x 2.79 m |
| Second Level | Bathroom | 1.54 m | 2.36 m | 1.54 m x 2.36 m |
| Basement | Family Room | 4.64 m | 2.56 m | 4.64 m x 2.56 m |
| Basement | Laundry Room | 2.87 m | 4.97 m | 2.87 m x 4.97 m |
| Main Level | Kitchen | 3.32 m | 2.36 m | 3.32 m x 2.36 m |
| Main Level | Dining Room | 4.24 m | 2.36 m | 4.24 m x 2.36 m |
| Main Level | Living Room | 3.3 m | 5.38 m | 3.3 m x 5.38 m |
| Main Level | Bathroom | 1.65 m | 1.27 m | 1.65 m x 1.27 m |
Utilities
| Cable | Installed |
| Electricity | Installed |
| Sewer | Installed |
https://www.realtor.ca/real-estate/28928755/199-emerald-road-london-south-south-u-south-u
Contact Us
Contact us for more information
Anish Srivastava
Broker of Record
(519) 673-3390
Ajay Srivastava
Broker
(519) 673-3390
Emily Tibbet
Salesperson
(519) 673-3390

