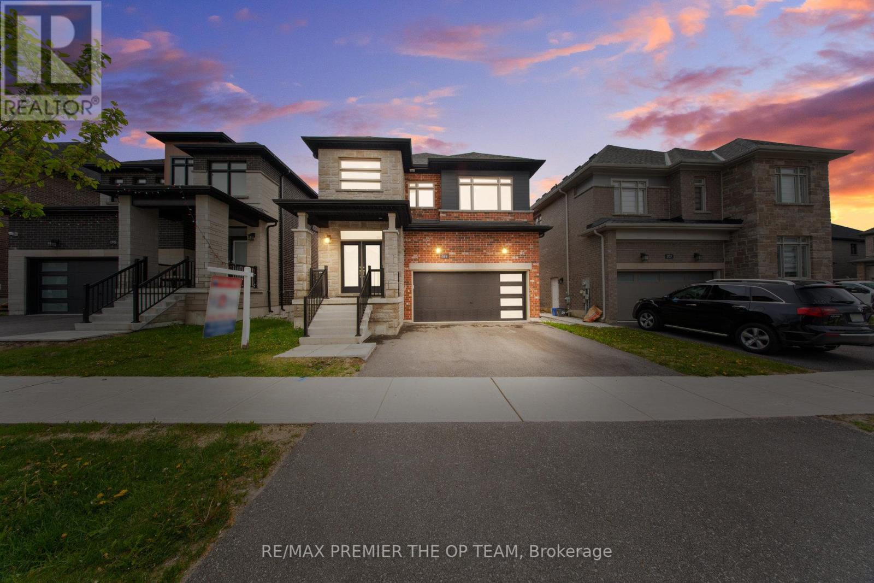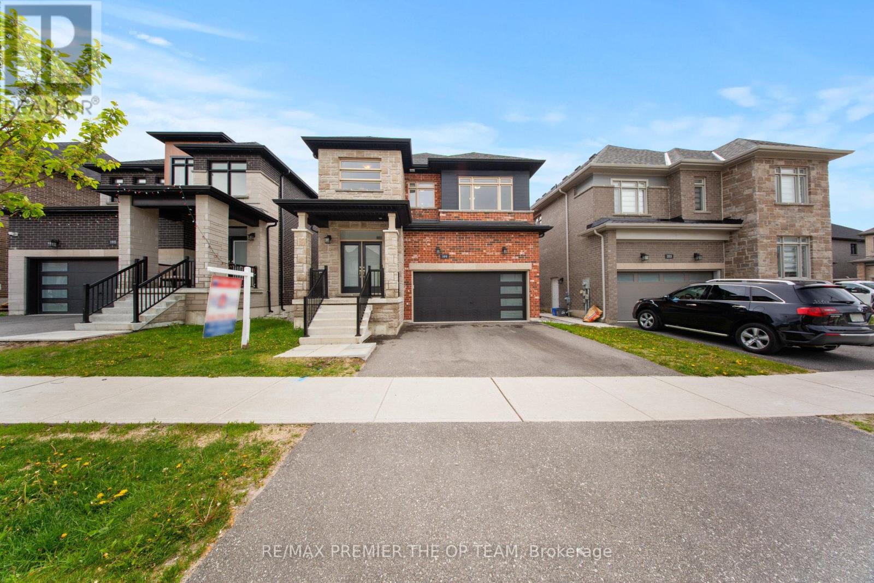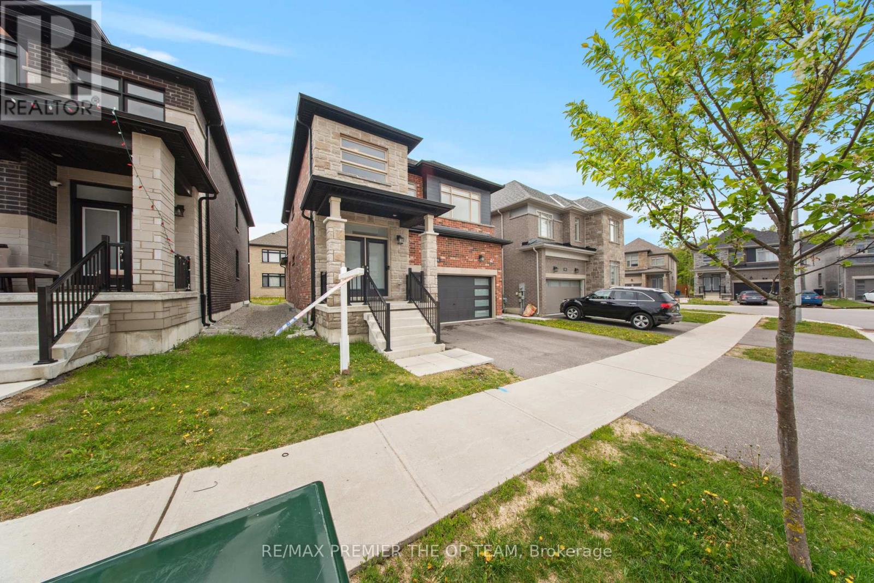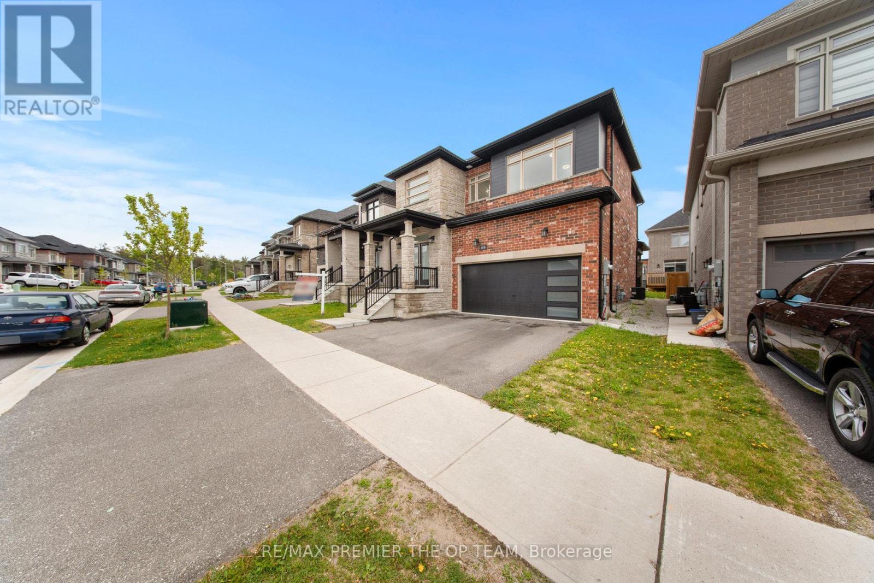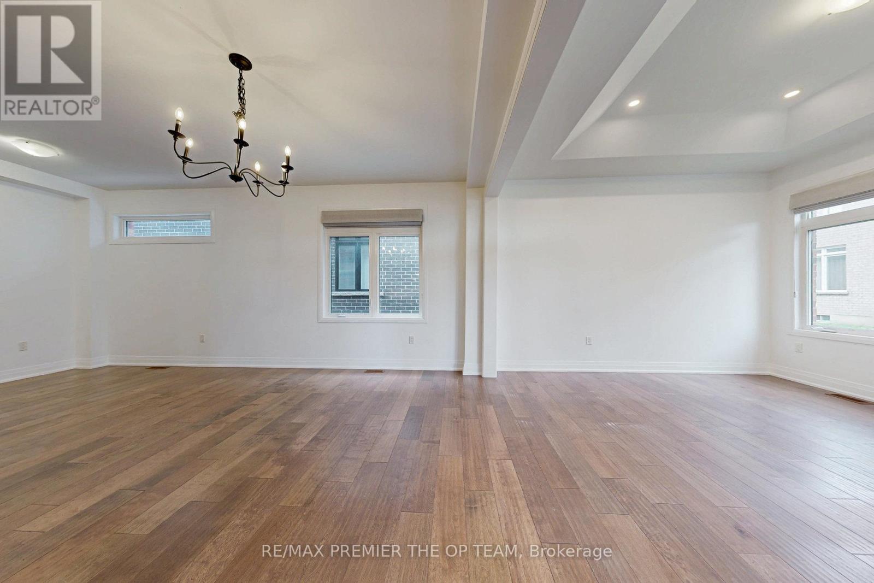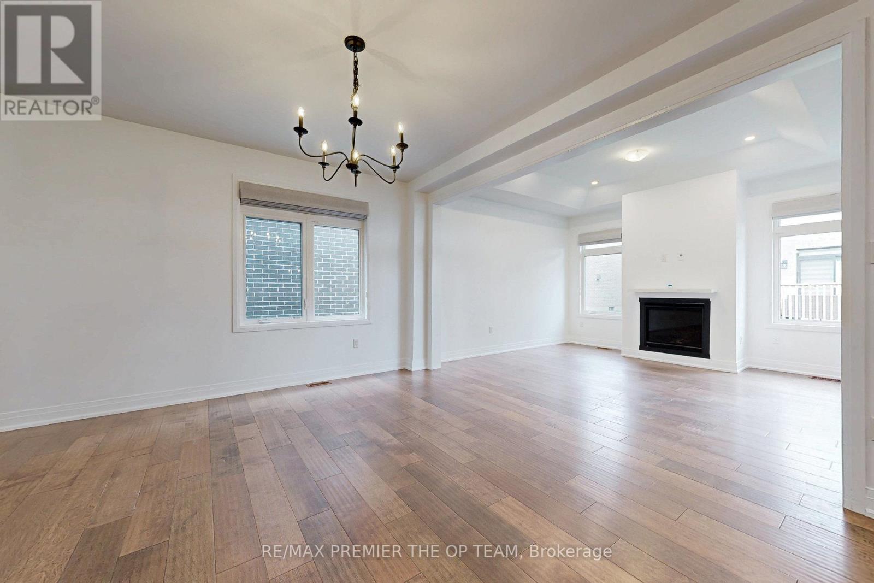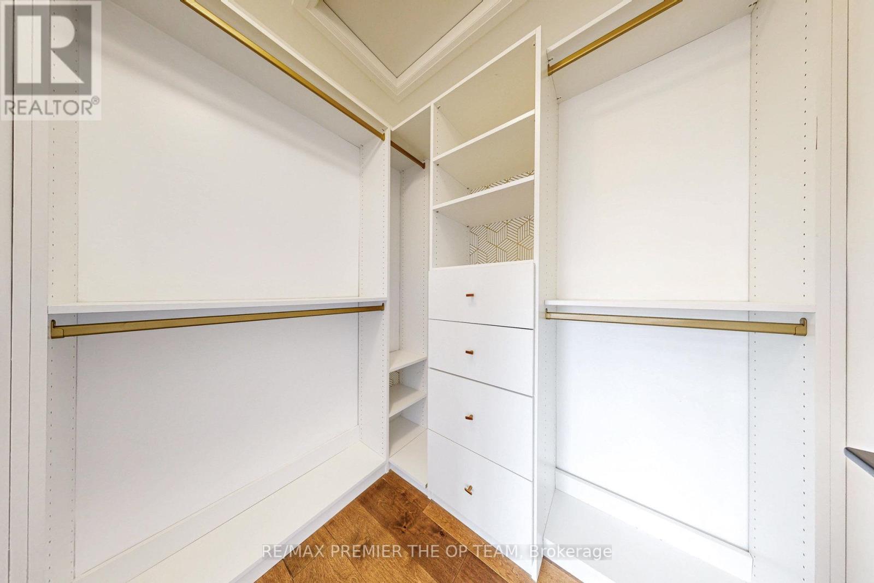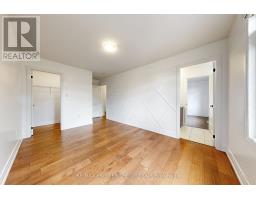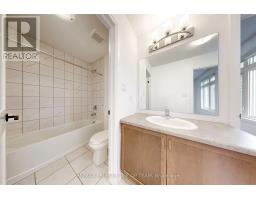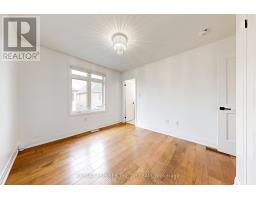199 Franklin Trail Barrie, Ontario L9J 0J1
$949,999
Welcome to 199 Franklin Trail! An exquisite home nestled in a Family friendly neighbourhood! This meticulously crafted residence offers exceptional comfort and style. This stunning detached home has over $45,000 in builder upgrades (please see detailed attachment) THIS HOME HAS JUST BEEN PAINTED TOP TO BOTTOM!! Modern family and living room. Offering 3 spacious bedrooms, 3 bathrooms, and a double car garage. The main floor features 9 ft ceilings, hardwood floors, a spacious Family room with fireplace. The heart of the home lies in the well-appointed custom kitchen with BUTLER SUITE complete with an expansive island and quartz countertops. BRAND NEW never used Dishwasher! full-height cabinets, stainless steel high end appliances, a walk-out Covered patio to the backyard perfect for entertaining! 2nd Floor Features 3 Spacious Bedrooms boasting ample closet space w/ organizers and2 full washrooms and a convenient laundry suite. This house is priced to sell and Buyer is motivated. I invite you to see it for yourself!!! (id:50886)
Property Details
| MLS® Number | S12173803 |
| Property Type | Single Family |
| Community Name | Holly |
| Amenities Near By | Golf Nearby, Park, Public Transit |
| Community Features | Community Centre |
| Features | Carpet Free |
| Parking Space Total | 4 |
| Structure | Deck, Porch |
Building
| Bathroom Total | 3 |
| Bedrooms Above Ground | 3 |
| Bedrooms Total | 3 |
| Age | 0 To 5 Years |
| Amenities | Fireplace(s) |
| Appliances | Central Vacuum, Range, Window Coverings |
| Basement Development | Unfinished |
| Basement Type | N/a (unfinished) |
| Construction Style Attachment | Detached |
| Cooling Type | Central Air Conditioning |
| Exterior Finish | Brick, Brick Facing |
| Fireplace Present | Yes |
| Fireplace Total | 1 |
| Flooring Type | Ceramic, Hardwood |
| Foundation Type | Block, Poured Concrete |
| Half Bath Total | 1 |
| Heating Fuel | Natural Gas |
| Heating Type | Forced Air |
| Stories Total | 2 |
| Size Interior | 2,000 - 2,500 Ft2 |
| Type | House |
| Utility Water | Municipal Water |
Parking
| Attached Garage | |
| Garage |
Land
| Acreage | No |
| Land Amenities | Golf Nearby, Park, Public Transit |
| Sewer | Sanitary Sewer |
| Size Depth | 91 Ft ,10 In |
| Size Frontage | 38 Ft ,9 In |
| Size Irregular | 38.8 X 91.9 Ft |
| Size Total Text | 38.8 X 91.9 Ft|under 1/2 Acre |
| Zoning Description | Residential |
Rooms
| Level | Type | Length | Width | Dimensions |
|---|---|---|---|---|
| Second Level | Laundry Room | 6.8 m | 10.2 m | 6.8 m x 10.2 m |
| Second Level | Primary Bedroom | 4.55 m | 3.66 m | 4.55 m x 3.66 m |
| Second Level | Bedroom 2 | 4.07 m | 3.13 m | 4.07 m x 3.13 m |
| Second Level | Bedroom 3 | 5.63 m | 3.04 m | 5.63 m x 3.04 m |
| Basement | Recreational, Games Room | 10.06 m | 7.86 m | 10.06 m x 7.86 m |
| Main Level | Kitchen | 3.83 m | 3.32 m | 3.83 m x 3.32 m |
| Main Level | Family Room | 3.74 m | 4.45 m | 3.74 m x 4.45 m |
| Main Level | Living Room | 6.16 m | 4.45 m | 6.16 m x 4.45 m |
| Main Level | Pantry | 7.3 m | 5.3 m | 7.3 m x 5.3 m |
Utilities
| Cable | Installed |
| Electricity | Installed |
| Sewer | Installed |
https://www.realtor.ca/real-estate/28367752/199-franklin-trail-barrie-holly-holly
Contact Us
Contact us for more information
Nick Oppedisano
Salesperson
(416) 270-1431
www.theopteam.ca/
www.facebook.com/theopteamremax
www.twitter.com/team_op
www.linkedin.com/in/theopteam
3550 Rutherford Rd #80
Vaughan, Ontario L4H 3T8
(416) 987-8000
(416) 987-8001
www.theopteam.ca/
Tony Mazzoli
Salesperson
3550 Rutherford Rd #80
Vaughan, Ontario L4H 3T8
(416) 987-8000
(416) 987-8001
www.theopteam.ca/

