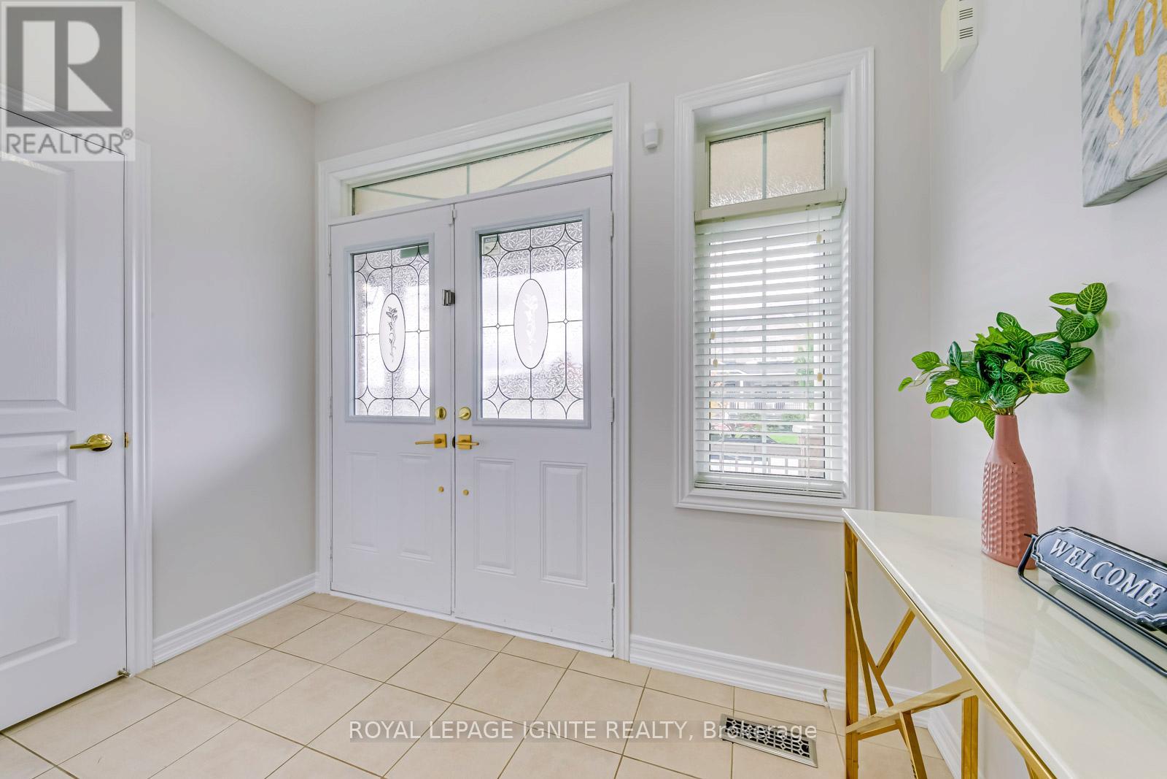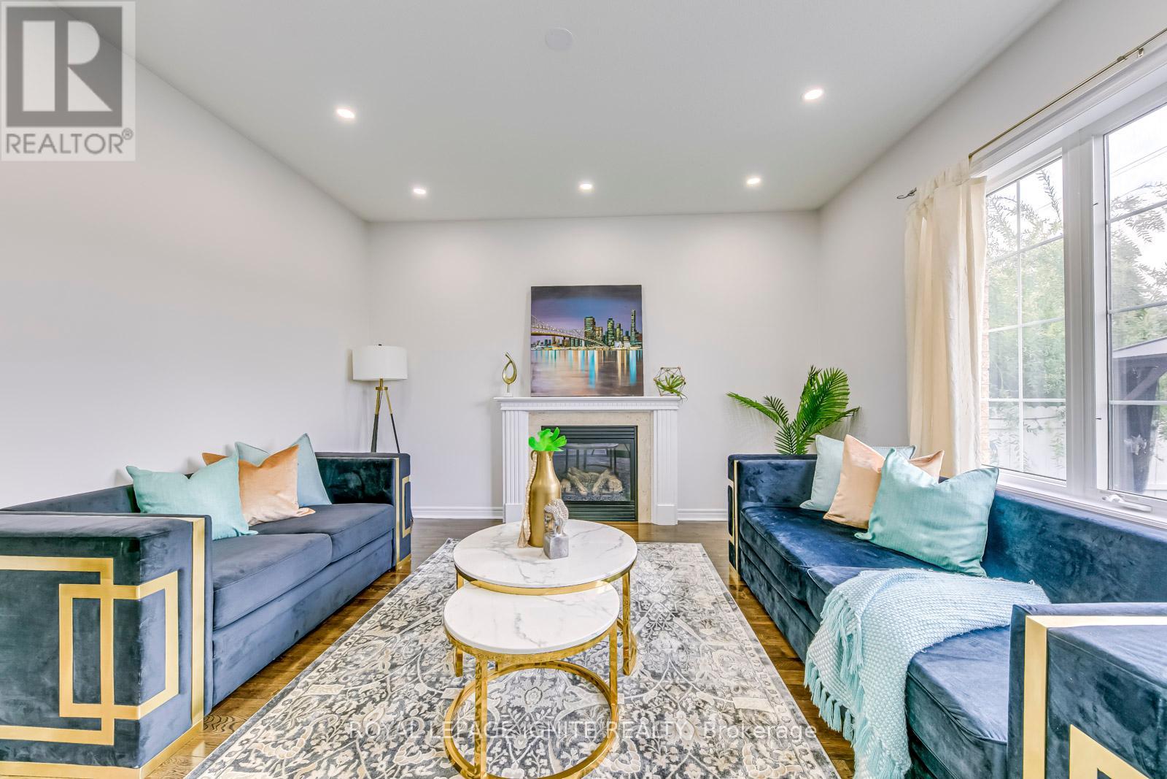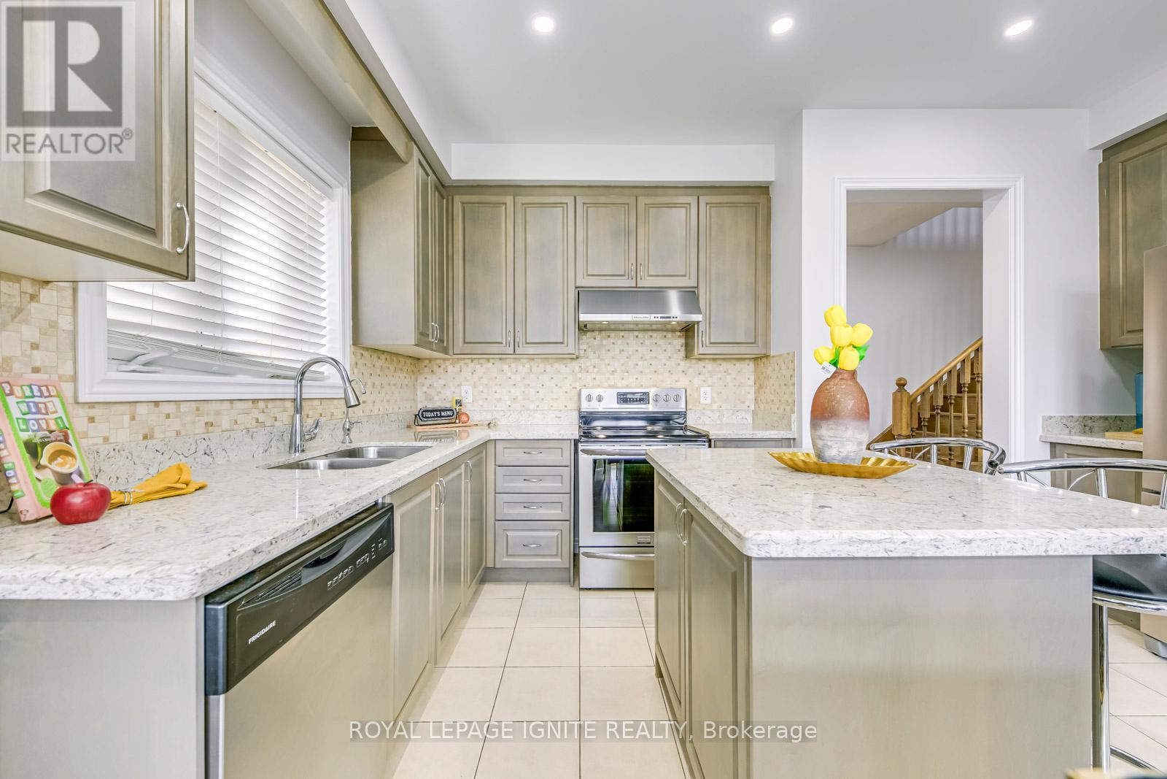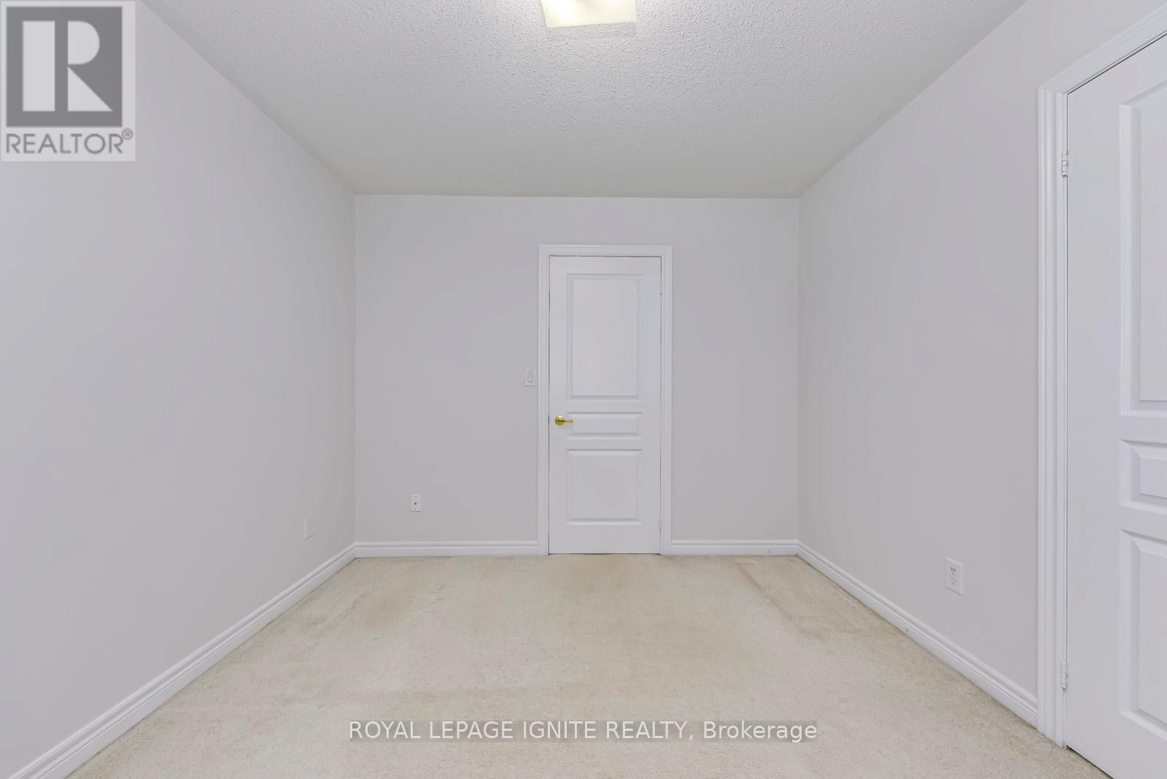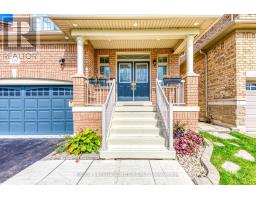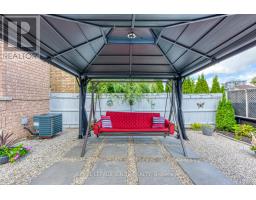199 Mcknight Avenue Hamilton, Ontario L8B 0R4
$1,249,900
Stunning detached home situated in the Mountainview Heights neighborhood, Waterdown ! Thisbright & spacious home features 9ft ceilings on Main Lvl, Hardwood & upgraded ceramicflooring on the ground floor, upgraded lighting fixtures, pot lights, and fresh paintthroughout. The Formal liv & din rooms lead to a bright eat-in kitchen, boasting quartzcounters, island, breakfast bar, SS appliances, gas stove & pantry. A sliding door walkoutopens to a fully fenced backyard Onto Green Space, The spacious family room features a gasfireplace & abundant natural light. The upper lvl features 4 large and spacious bedrooms. Theprimary suite incl a 5PC ensuite W/ glass shower & separate tub. The unfinished freshlypainted lower level with raised roof & windows offers potential for expanding your livingspace and R/I Bath. Attached Garage With Direct Home Entry, M/F Laundry. Schools, Parks WithinWalking Distance. Quick access to highways 403, 407, QEW and ALDERSHOT Go Station. **** EXTRAS **** S/S Fridge, stove, B/I dishwasher and washer and dryer, All ELF's, Backyard Patio Set, Frontand back 4K Cameras, Drinking water purifying system-Kinetico, Humidifier ,Water softener. DoNot Miss This Opportunity! (id:50886)
Property Details
| MLS® Number | X10744118 |
| Property Type | Single Family |
| Community Name | Waterdown |
| AmenitiesNearBy | Hospital, Park, Public Transit, Schools |
| CommunityFeatures | Community Centre |
| ParkingSpaceTotal | 4 |
Building
| BathroomTotal | 3 |
| BedroomsAboveGround | 4 |
| BedroomsTotal | 4 |
| BasementType | Full |
| ConstructionStyleAttachment | Detached |
| CoolingType | Central Air Conditioning |
| ExteriorFinish | Brick |
| FireplacePresent | Yes |
| FlooringType | Hardwood, Ceramic, Carpeted |
| FoundationType | Concrete |
| HalfBathTotal | 1 |
| HeatingFuel | Natural Gas |
| HeatingType | Forced Air |
| StoriesTotal | 2 |
| SizeInterior | 1999.983 - 2499.9795 Sqft |
| Type | House |
| UtilityWater | Municipal Water |
Parking
| Attached Garage |
Land
| Acreage | No |
| FenceType | Fenced Yard |
| LandAmenities | Hospital, Park, Public Transit, Schools |
| Sewer | Sanitary Sewer |
| SizeDepth | 90 Ft |
| SizeFrontage | 38 Ft |
| SizeIrregular | 38 X 90 Ft |
| SizeTotalText | 38 X 90 Ft |
Rooms
| Level | Type | Length | Width | Dimensions |
|---|---|---|---|---|
| Second Level | Primary Bedroom | 4.58 m | 4.17 m | 4.58 m x 4.17 m |
| Second Level | Bedroom 2 | 4.53 m | 3.4 m | 4.53 m x 3.4 m |
| Second Level | Bedroom 3 | 3.96 m | 3.26 m | 3.96 m x 3.26 m |
| Second Level | Bedroom 4 | 3.36 m | 3.05 m | 3.36 m x 3.05 m |
| Main Level | Living Room | 4.58 m | 3.84 m | 4.58 m x 3.84 m |
| Main Level | Dining Room | 4.58 m | 3.84 m | 4.58 m x 3.84 m |
| Main Level | Family Room | 4.72 m | 4.1 m | 4.72 m x 4.1 m |
| Main Level | Kitchen | 5.15 m | 3.72 m | 5.15 m x 3.72 m |
| Main Level | Eating Area | 5.15 m | 3.72 m | 5.15 m x 3.72 m |
| Main Level | Laundry Room | 2.2 m | 1.85 m | 2.2 m x 1.85 m |
https://www.realtor.ca/real-estate/27679564/199-mcknight-avenue-hamilton-waterdown-waterdown
Interested?
Contact us for more information
Jitendhar Reddy Garlapati
Salesperson
2980 Drew Rd #219a
Mississauga, Ontario L4T 0A7



