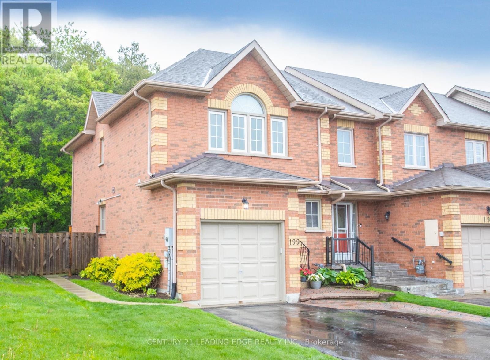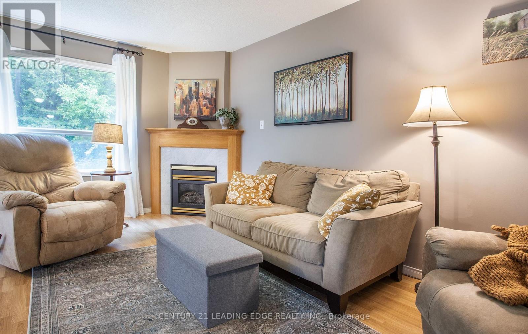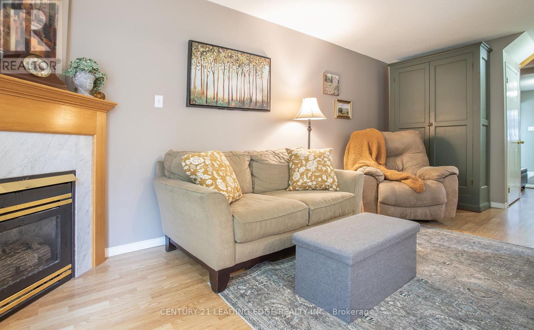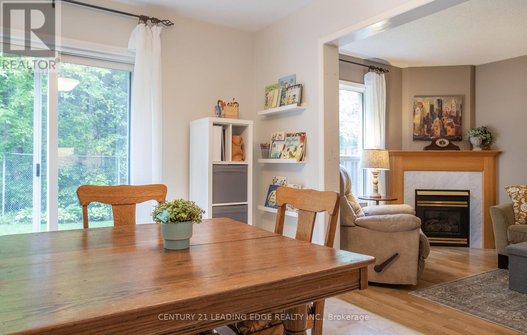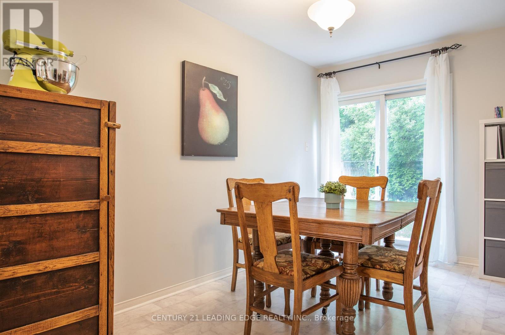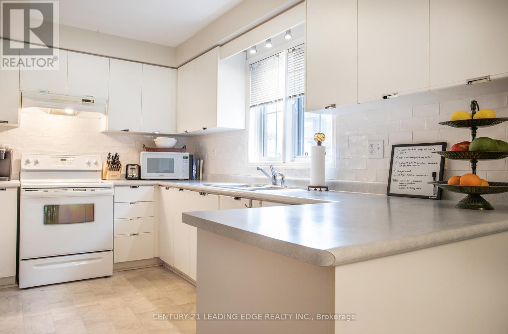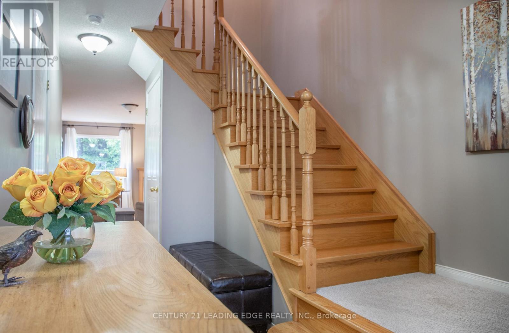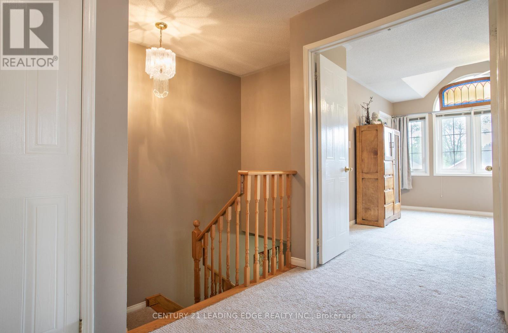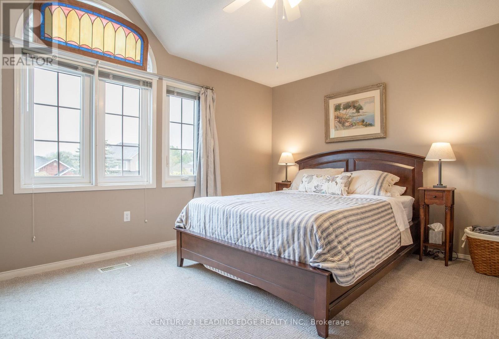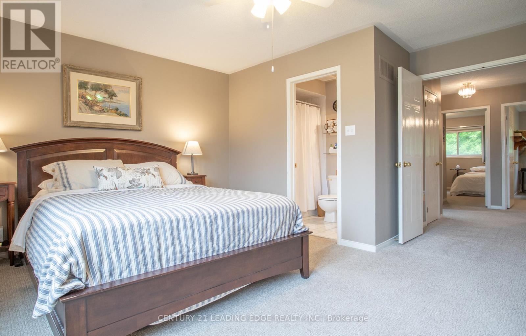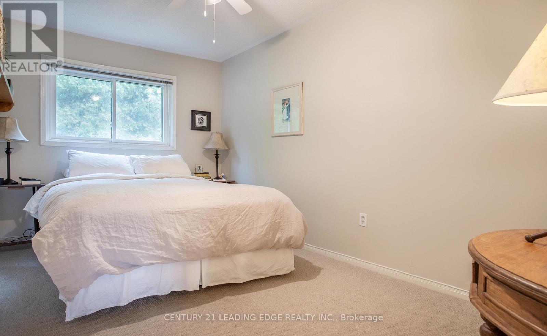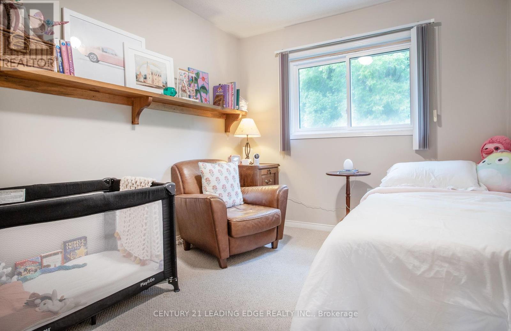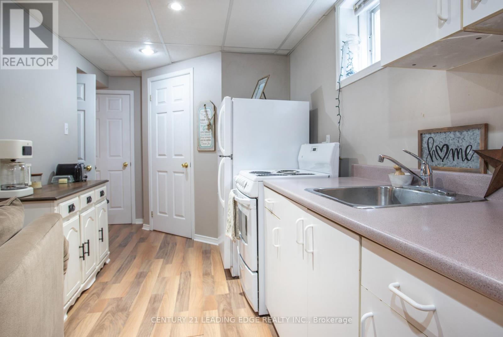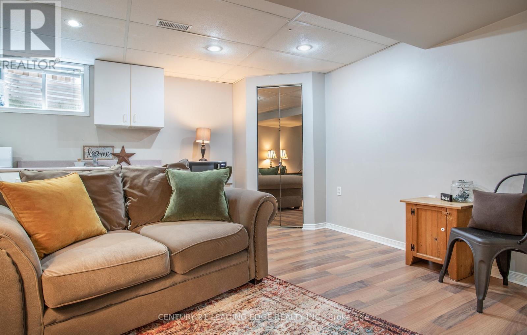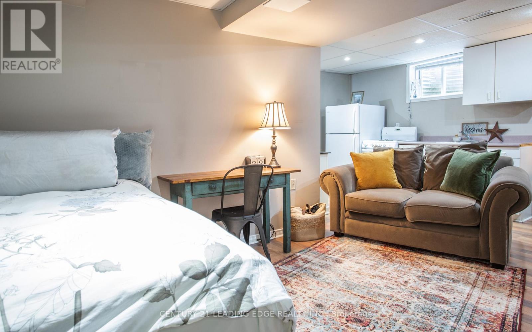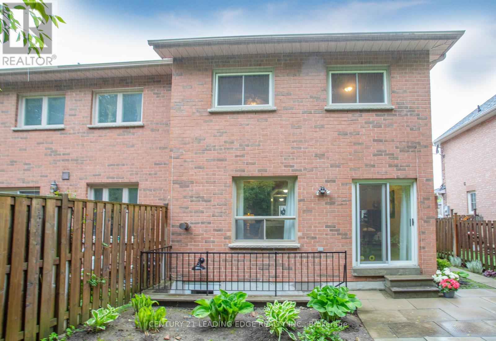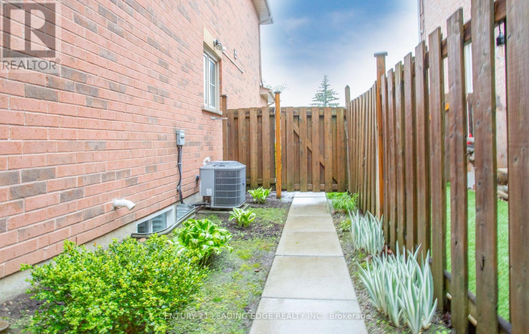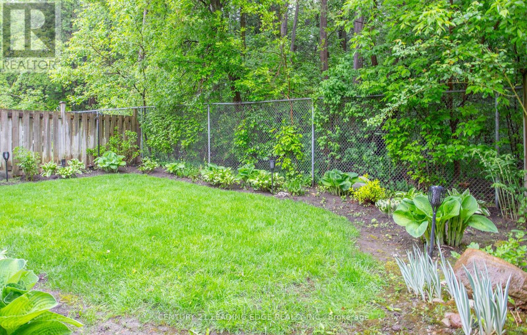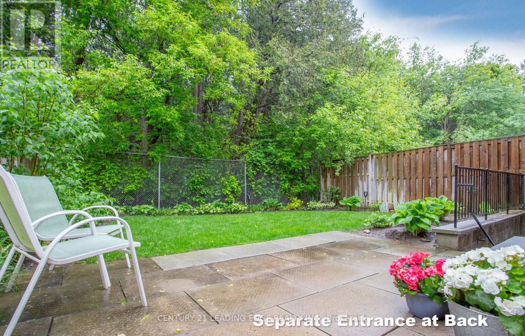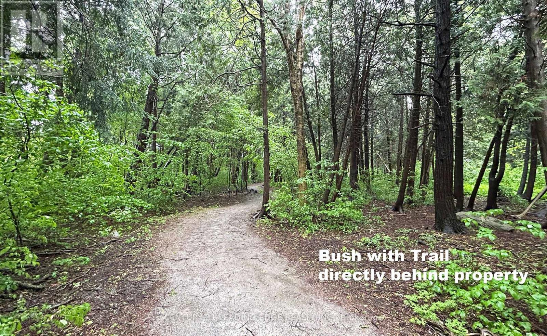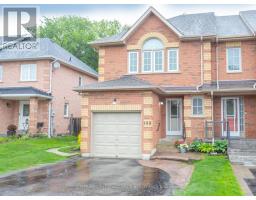199 Park Drive Whitchurch-Stouffville, Ontario L4A 1J8
4 Bedroom
4 Bathroom
1,100 - 1,500 ft2
Fireplace
Central Air Conditioning
Forced Air
$899,900
Lovely And Bright End Unit Backing Onto Beautiful Natural Greenspace. Fantastic Area And Desirable Location. Walking Distance To Conservation Area, Main Street And Go Station. Powder Room On Main Floor, Ensuite In Primary Bedroom, And Walk In Closets. Private Fenced Back Yard. Cozy Living Room With Fireplace With Large Picture Window Overlooking The Beauty Of Mother Nature. Basement Apartment with Separate Entrance. (id:50886)
Property Details
| MLS® Number | N12178233 |
| Property Type | Single Family |
| Community Name | Stouffville |
| Amenities Near By | Park, Public Transit, Schools, Place Of Worship |
| Features | Conservation/green Belt |
| Parking Space Total | 3 |
Building
| Bathroom Total | 4 |
| Bedrooms Above Ground | 3 |
| Bedrooms Below Ground | 1 |
| Bedrooms Total | 4 |
| Amenities | Fireplace(s) |
| Appliances | Water Meter, Dryer, Garage Door Opener, Two Stoves, Washer, Window Coverings, Two Refrigerators |
| Basement Features | Apartment In Basement, Separate Entrance |
| Basement Type | N/a |
| Construction Style Attachment | Attached |
| Cooling Type | Central Air Conditioning |
| Exterior Finish | Brick |
| Fireplace Present | Yes |
| Fireplace Total | 1 |
| Flooring Type | Carpeted |
| Foundation Type | Poured Concrete |
| Half Bath Total | 1 |
| Heating Fuel | Natural Gas |
| Heating Type | Forced Air |
| Stories Total | 2 |
| Size Interior | 1,100 - 1,500 Ft2 |
| Type | Row / Townhouse |
| Utility Water | Municipal Water |
Parking
| Attached Garage | |
| Garage |
Land
| Acreage | No |
| Fence Type | Fenced Yard |
| Land Amenities | Park, Public Transit, Schools, Place Of Worship |
| Sewer | Sanitary Sewer |
| Size Depth | 98 Ft ,4 In |
| Size Frontage | 28 Ft ,1 In |
| Size Irregular | 28.1 X 98.4 Ft |
| Size Total Text | 28.1 X 98.4 Ft |
Rooms
| Level | Type | Length | Width | Dimensions |
|---|---|---|---|---|
| Second Level | Primary Bedroom | 4.28 m | 3.36 m | 4.28 m x 3.36 m |
| Second Level | Bedroom 2 | 3.22 m | 2.79 m | 3.22 m x 2.79 m |
| Second Level | Bedroom 3 | 3.92 m | 2.68 m | 3.92 m x 2.68 m |
| Main Level | Kitchen | 3.64 m | 2.18 m | 3.64 m x 2.18 m |
| Main Level | Dining Room | 3.75 m | 2.61 m | 3.75 m x 2.61 m |
| Main Level | Living Room | 4.93 m | 2.81 m | 4.93 m x 2.81 m |
Utilities
| Cable | Available |
| Electricity | Installed |
| Sewer | Installed |
Contact Us
Contact us for more information
Ian Walterhouse
Salesperson
www.ianwalterhouse.com/
Century 21 Leading Edge Realty Inc.
6311 Main Street
Stouffville, Ontario L4A 1G5
6311 Main Street
Stouffville, Ontario L4A 1G5
(905) 642-0001
(905) 640-3330
leadingedgerealty.c21.ca/

