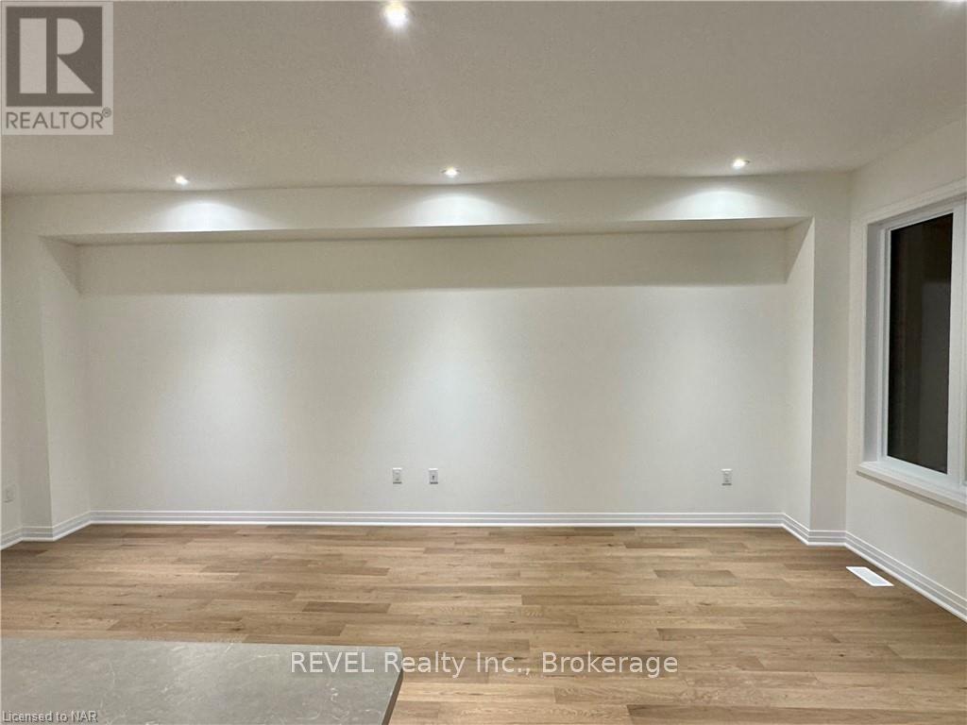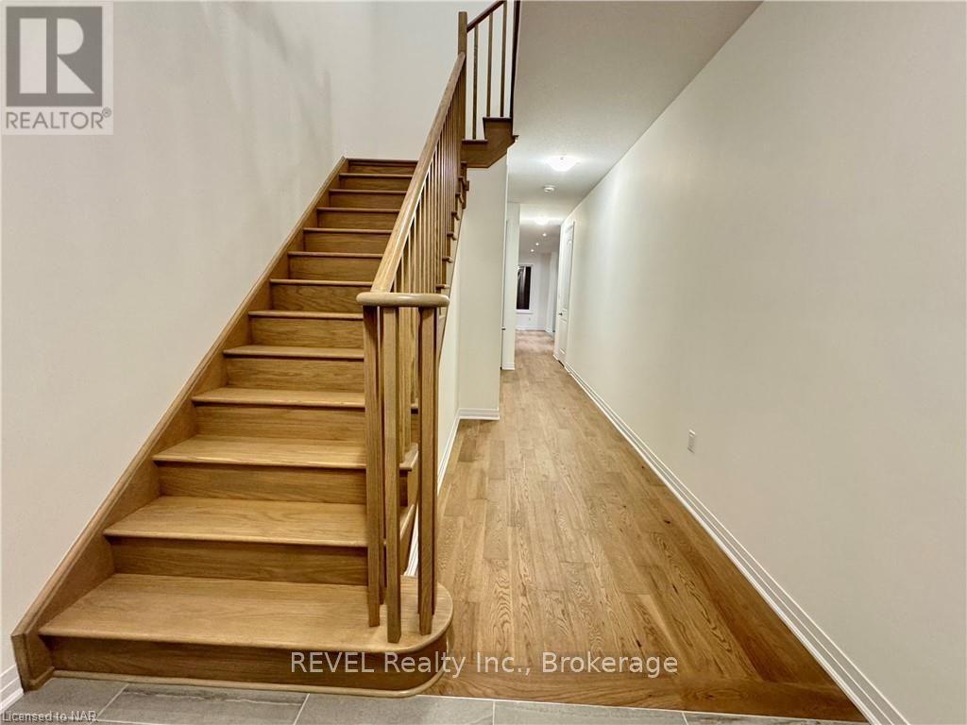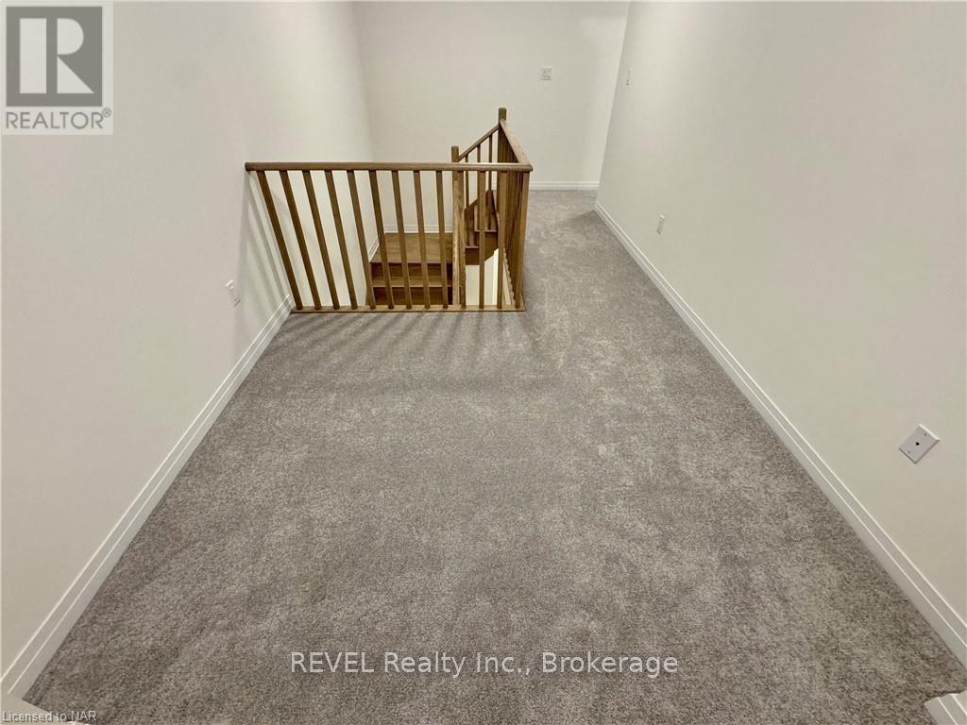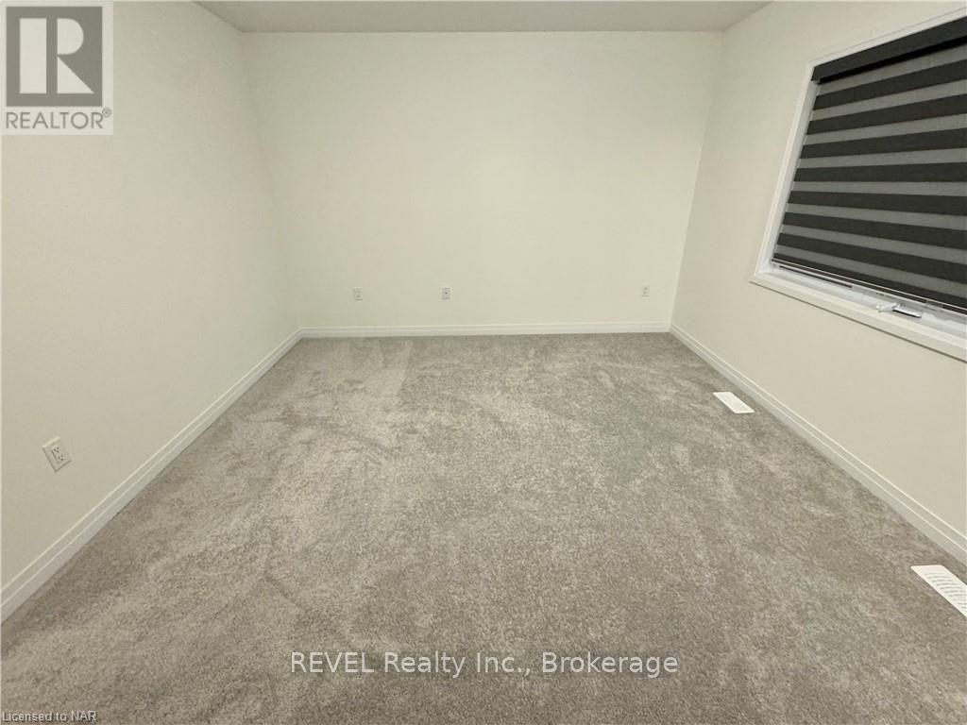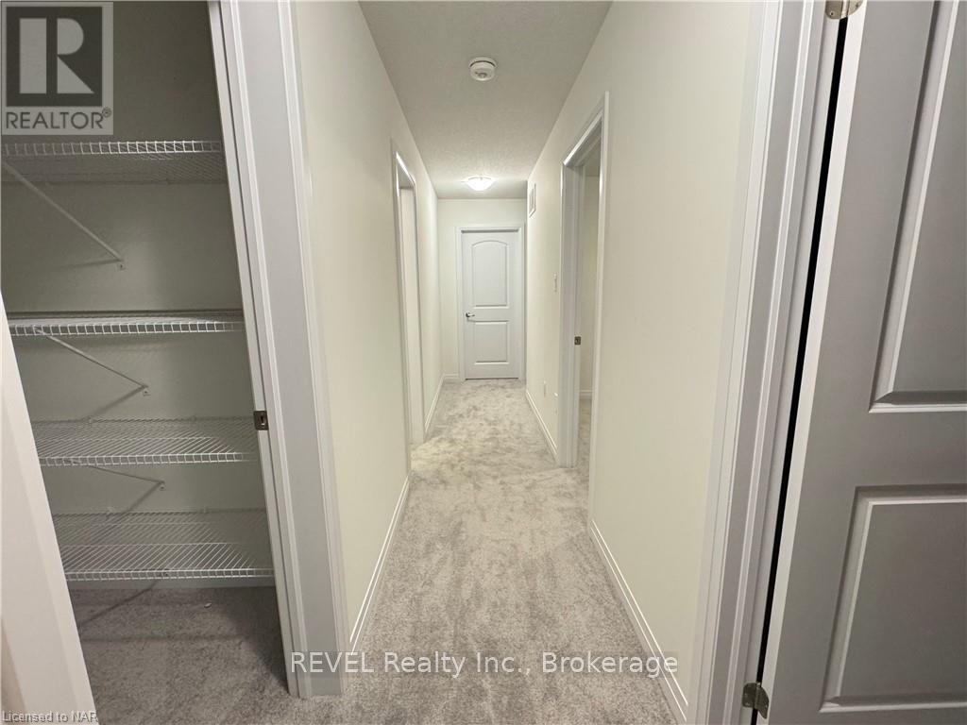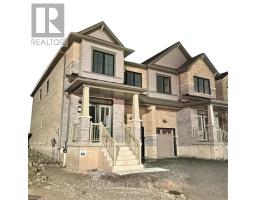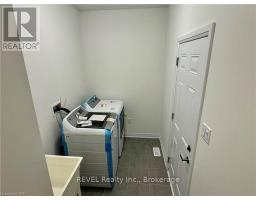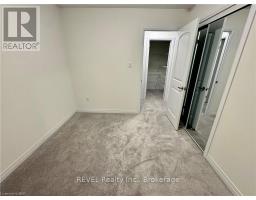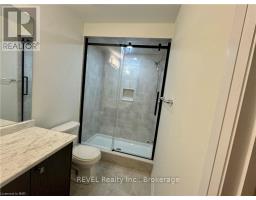199 Port Crescent Welland, Ontario L3B 0N2
$2,850 Monthly
Brand New Semi-Detached Home for Rent in Welland’s Premier Neighbourhood! Welcome to this stunning, never-\r\nlived-in 4-bedroom, 2.5-bathroom semi-detached house. This beautiful home is situated in one of Welland’s best neighbourhoods, perfect for families looking for comfort, convenience, and a sense of community. Featuring a spacious garage and modern design throughout, this home is ready to move in and enjoy. The layout is ideal for family living, special office area with generously sized rooms and an open-concept main floor that makes entertaining a breeze. Prime Location, Close proximity to Niagara Falls, 20 minutes from Brock University, 15 minutes to Niagara College, 5 minutes to Tim Hortons, Shoppers Drug Mart, and FreshCo, 10 minutes to\r\nSeaway Mall, and 5 minutes to Highway 406. Enjoy the convenience of nearby schools, parks, and a scenic water canal, making this an ideal setting for family life. This home is looking for a responsible family who will treat it with care and respect, just like their own. If you're seeking a spacious, well-appointed home in a fantastic location, this could be the perfect fit for you. Don’t miss out on this incredible rental opportunity—\r\ncontact us today to arrange a viewing! (id:50886)
Property Details
| MLS® Number | X9414012 |
| Property Type | Single Family |
| Community Name | 774 - Dain City |
| Features | Sump Pump |
| ParkingSpaceTotal | 3 |
Building
| BathroomTotal | 3 |
| BedroomsAboveGround | 4 |
| BedroomsTotal | 4 |
| Appliances | Water Heater, Dishwasher, Dryer, Microwave, Refrigerator, Stove, Washer, Window Coverings |
| BasementDevelopment | Unfinished |
| BasementType | Full (unfinished) |
| ConstructionStyleAttachment | Semi-detached |
| CoolingType | Central Air Conditioning |
| ExteriorFinish | Brick |
| HalfBathTotal | 1 |
| StoriesTotal | 2 |
| Type | House |
| UtilityWater | Municipal Water |
Parking
| Attached Garage |
Land
| Acreage | No |
| Sewer | Sanitary Sewer |
| SizeDepth | 91 Ft ,10 In |
| SizeFrontage | 33 Ft ,1 In |
| SizeIrregular | 33.14 X 91.86 Ft |
| SizeTotalText | 33.14 X 91.86 Ft |
| ZoningDescription | Res |
Rooms
| Level | Type | Length | Width | Dimensions |
|---|---|---|---|---|
| Second Level | Bedroom | 3.58 m | 2.9 m | 3.58 m x 2.9 m |
| Second Level | Bedroom | 3.51 m | 2.97 m | 3.51 m x 2.97 m |
| Second Level | Bathroom | 3.58 m | 3.58 m | 3.58 m x 3.58 m |
| Second Level | Office | 2.97 m | 2.97 m | 2.97 m x 2.97 m |
| Second Level | Primary Bedroom | 4.19 m | 3.81 m | 4.19 m x 3.81 m |
| Second Level | Other | Measurements not available | ||
| Second Level | Bedroom | 3.58 m | 2.9 m | 3.58 m x 2.9 m |
| Main Level | Foyer | 3 m | 3 m | 3 m x 3 m |
| Main Level | Bathroom | Measurements not available | ||
| Main Level | Laundry Room | Measurements not available | ||
| Main Level | Living Room | 3.17 m | 3.23 m | 3.17 m x 3.23 m |
| Main Level | Kitchen | 3.17 m | 3.23 m | 3.17 m x 3.23 m |
| Main Level | Dining Room | 4.19 m | 3.81 m | 4.19 m x 3.81 m |
https://www.realtor.ca/real-estate/27458447/199-port-crescent-welland-774-dain-city-774-dain-city
Interested?
Contact us for more information
Deep Kaur
Salesperson
8685 Lundy's Lane, Unit 1
Niagara Falls, Ontario L2H 1H5








