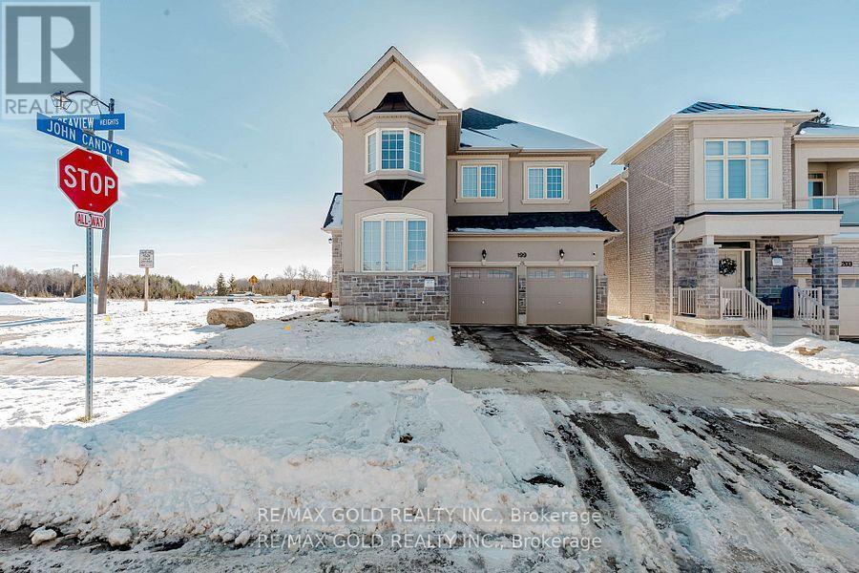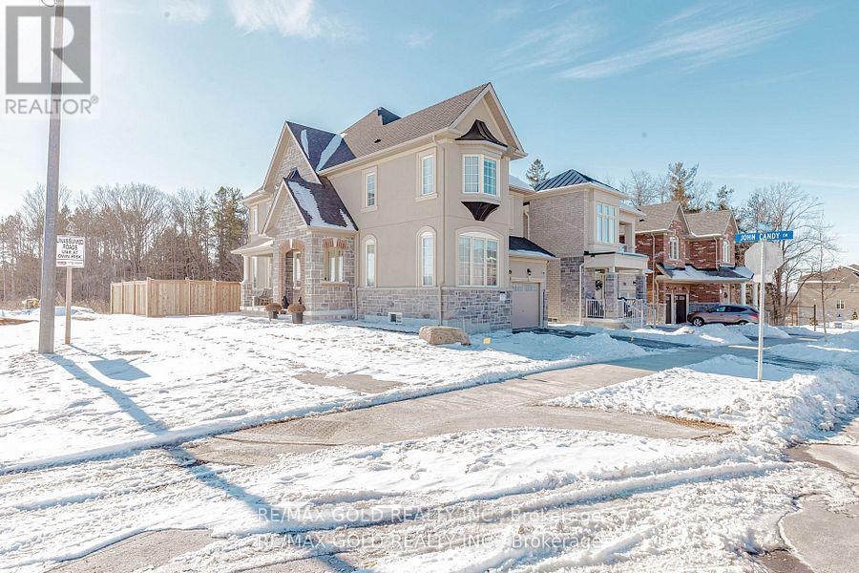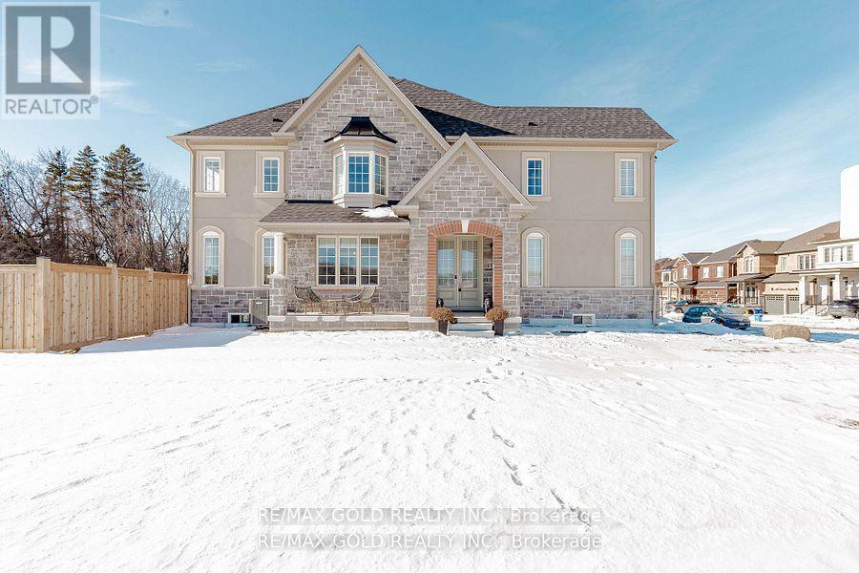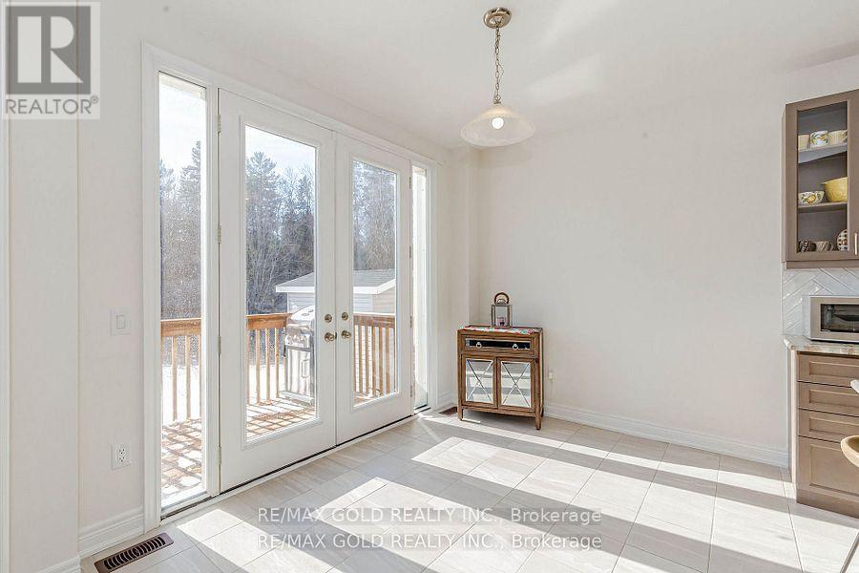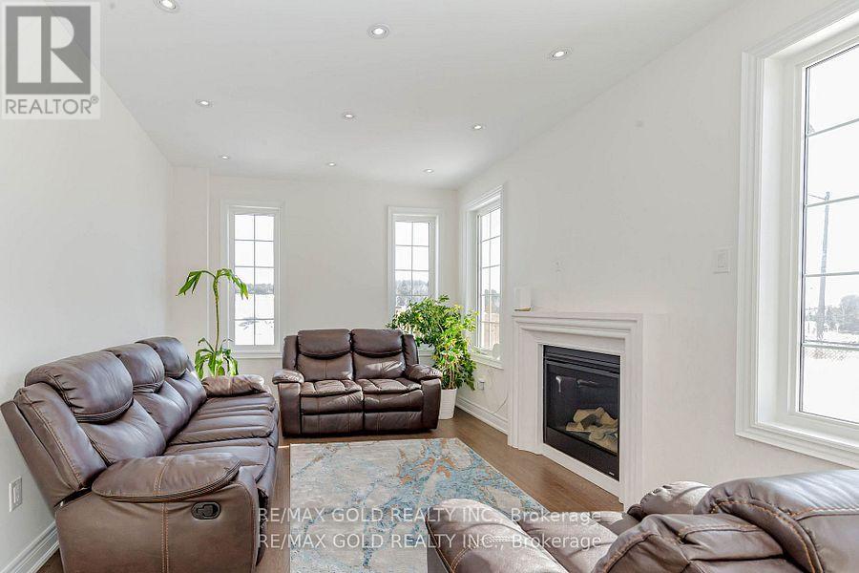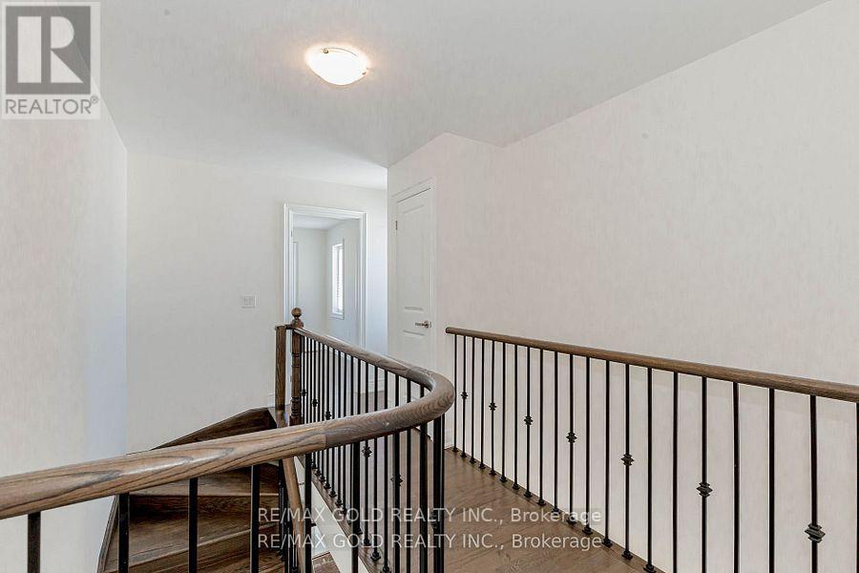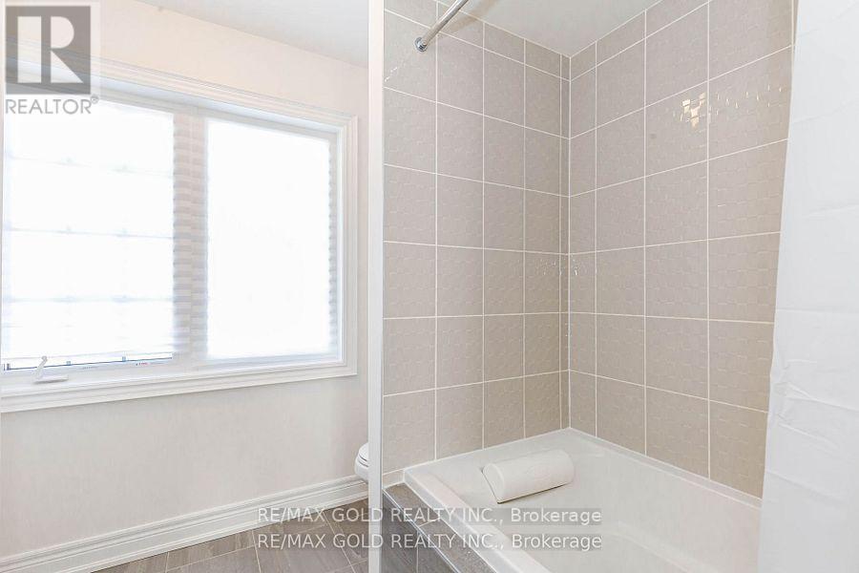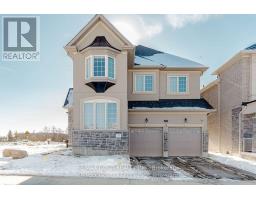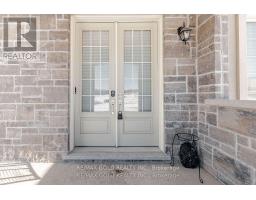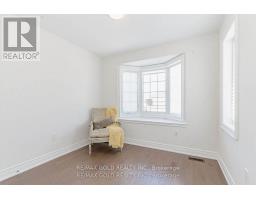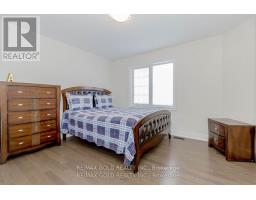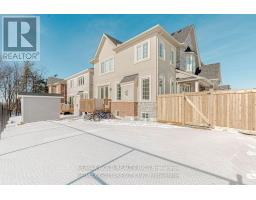199 Seaview Heights East Gwillimbury, Ontario L9N 0S3
$1,300,000
Discover this stunning **less than 1-year-old** **4-bedroom, 3-bathroom** detached home, expertly crafted by **Countrywide Homes**Beatrix Model with 2334 Sq Ft Plus Unfinished Basement, offering modern elegance and premium upgrades throughout. Nestled on a **rare 50-ft corner and ravine lot**, this home boasts breathtaking views of lush green space, creating a serene and private setting. The spacious **family room**, featuring a cozy **gas fireplace**, seamlessly blends comfort and style while overlooking the tranquil backyard and ravine. The **second-floor laundry** adds convenience, while the **double-car garage** and **4-car driveway parking** ensure ample space for your vehicles. This exceptional home is a perfect blend of luxury, functionality, and natural beauty. An opportunity not to be missed! Shoes precisely like a model home. (id:50886)
Property Details
| MLS® Number | N12064561 |
| Property Type | Single Family |
| Community Name | Queensville |
| Parking Space Total | 6 |
Building
| Bathroom Total | 3 |
| Bedrooms Above Ground | 4 |
| Bedrooms Total | 4 |
| Age | 0 To 5 Years |
| Amenities | Fireplace(s) |
| Appliances | Garage Door Opener Remote(s), Dishwasher, Dryer, Stove, Washer, Window Coverings, Refrigerator |
| Basement Development | Unfinished |
| Basement Type | Full (unfinished) |
| Construction Style Attachment | Detached |
| Cooling Type | Central Air Conditioning |
| Exterior Finish | Stucco, Stone |
| Fire Protection | Smoke Detectors |
| Fireplace Present | Yes |
| Fireplace Total | 1 |
| Flooring Type | Hardwood, Tile |
| Foundation Type | Concrete |
| Half Bath Total | 1 |
| Heating Fuel | Natural Gas |
| Heating Type | Forced Air |
| Stories Total | 2 |
| Size Interior | 2,000 - 2,500 Ft2 |
| Type | House |
| Utility Water | Municipal Water |
Parking
| Garage |
Land
| Acreage | No |
| Sewer | Sanitary Sewer |
| Size Depth | 90 Ft ,3 In |
| Size Frontage | 53 Ft ,9 In |
| Size Irregular | 53.8 X 90.3 Ft ; Irregular Lot Size |
| Size Total Text | 53.8 X 90.3 Ft ; Irregular Lot Size |
Rooms
| Level | Type | Length | Width | Dimensions |
|---|---|---|---|---|
| Second Level | Laundry Room | 1 m | 1 m | 1 m x 1 m |
| Second Level | Primary Bedroom | 4.91 m | 4 m | 4.91 m x 4 m |
| Second Level | Bedroom 2 | 3.66 m | 3.21 m | 3.66 m x 3.21 m |
| Second Level | Bedroom 3 | 2.81 m | 3.42 m | 2.81 m x 3.42 m |
| Second Level | Bedroom 4 | 3.51 m | 3.66 m | 3.51 m x 3.66 m |
| Basement | Other | Measurements not available | ||
| Ground Level | Den | 2.81 m | 3.36 m | 2.81 m x 3.36 m |
| Ground Level | Dining Room | 3.45 m | 3.36 m | 3.45 m x 3.36 m |
| Ground Level | Great Room | 4.3 m | 3.36 m | 4.3 m x 3.36 m |
| Ground Level | Kitchen | 3.63 m | 2.63 m | 3.63 m x 2.63 m |
| Ground Level | Eating Area | 3.63 m | 2.72 m | 3.63 m x 2.72 m |
Contact Us
Contact us for more information
Laddi Dhillon
Broker
(905) 598-0725
www.houseinbrampton.ca/
www.facebook.com/laddidhillon
www.twitter.com/laddidhillon
www.linkedin.com/pub/laddi-dhillon/8/959/577
2720 North Park Drive #201
Brampton, Ontario L6S 0E9
(905) 456-1010
(905) 673-8900


