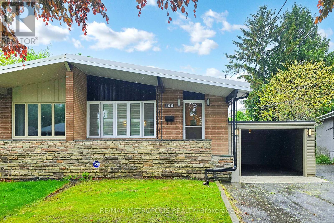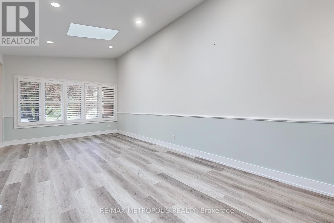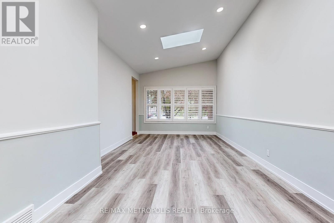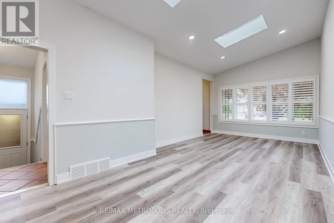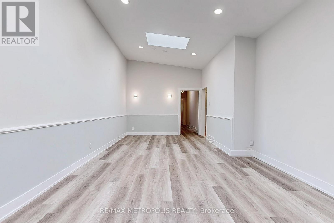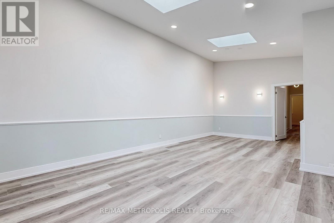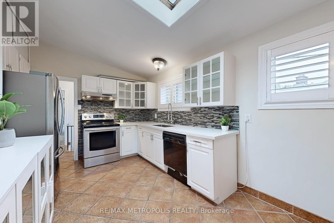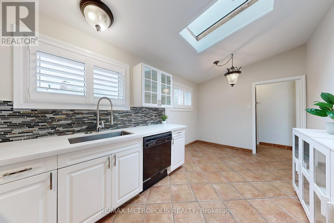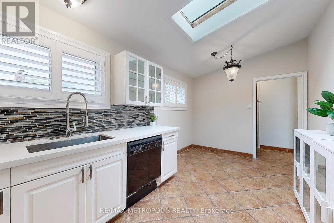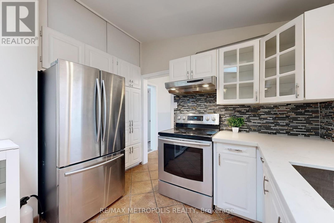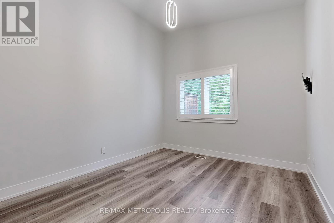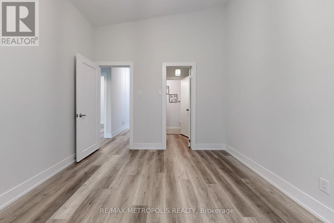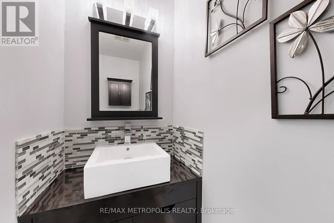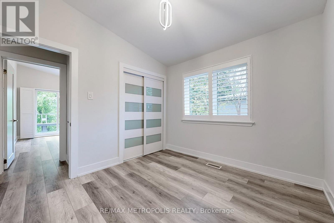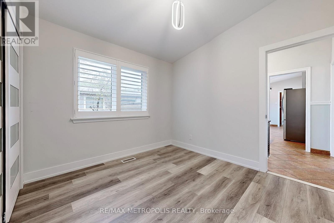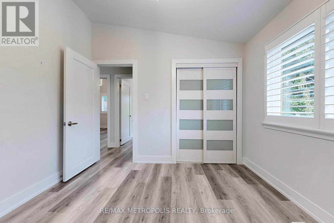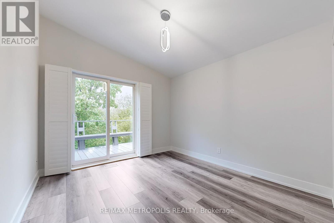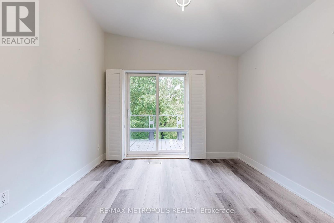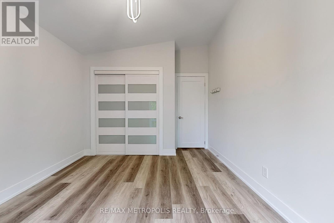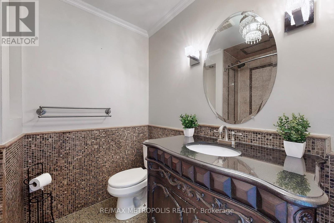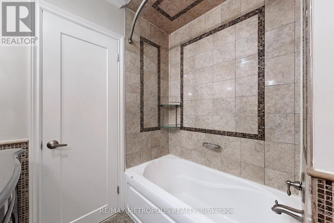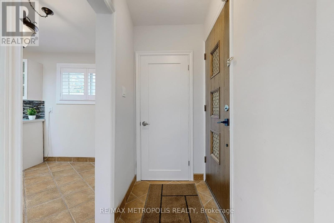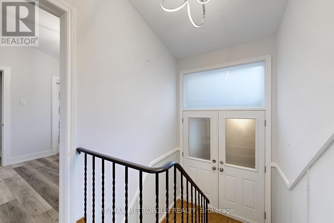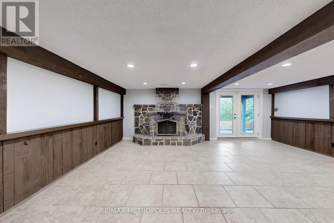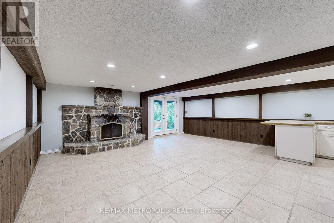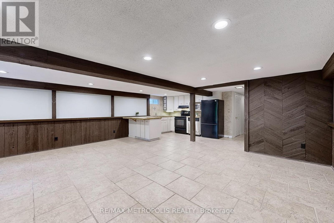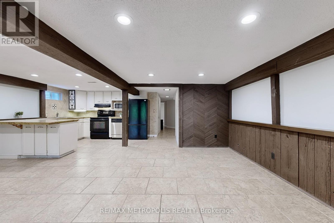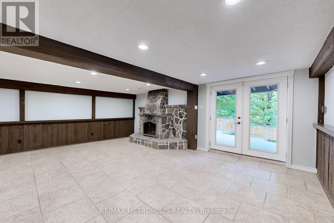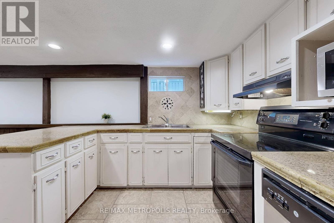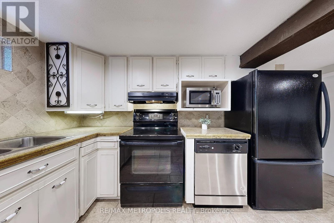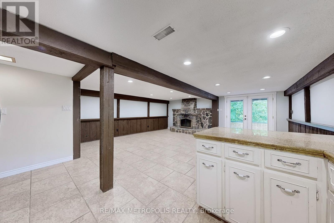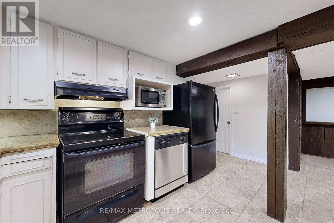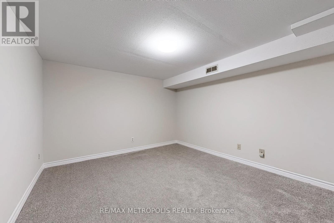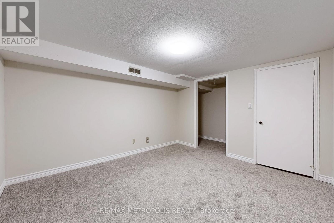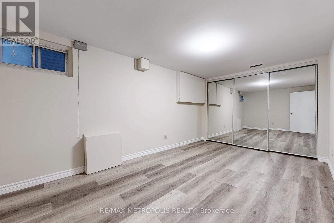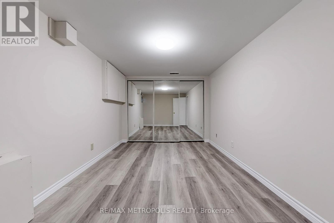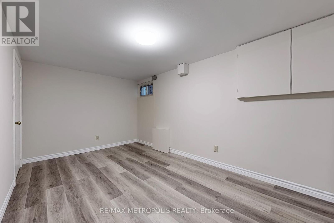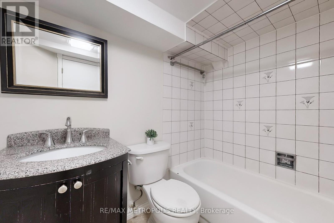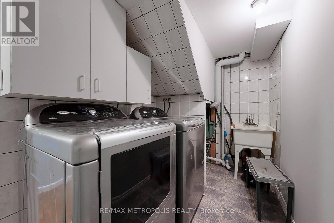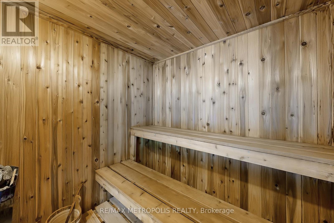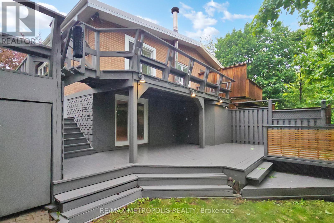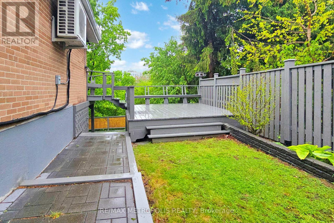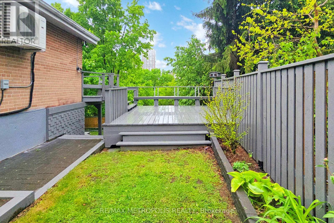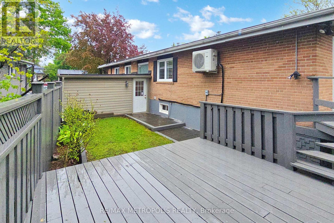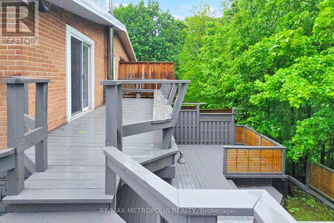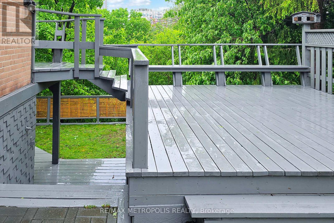199 Sweeney Drive Toronto, Ontario M4A 1V5
$1,099,000
Looking for a warm, inviting space to raise your family? This 3-bedroom raised bungalow in friendly Victoria Village could be the one! With a bright and spacious living and dining area featuring skylights and high cathedral ceilings, there is plenty of room for everyone to relax and enjoy. The main floor features easy-to-maintain vinyl floors and stylish California shutters. Step out from either the main floor or basement onto a large three-level deck, perfect for barbecues, family get-togethers, or simply soaking in the peaceful ravine views. As an added bonus, the deck includes a private sauna, giving you your very own spa-like retreat right at home. You will love the convenient location with access to the DVP and 401, plus nearby shopping to meet all your daily needs. A great home in a welcoming neighborhood, ready for you to move in and make it your own! (id:50886)
Property Details
| MLS® Number | C12212772 |
| Property Type | Single Family |
| Community Name | Victoria Village |
| Amenities Near By | Schools |
| Equipment Type | Water Heater |
| Features | Ravine |
| Parking Space Total | 3 |
| Rental Equipment Type | Water Heater |
| Structure | Deck |
Building
| Bathroom Total | 3 |
| Bedrooms Above Ground | 3 |
| Bedrooms Total | 3 |
| Age | 51 To 99 Years |
| Appliances | Dishwasher, Dryer, Microwave, Range, Stove, Washer, Refrigerator |
| Architectural Style | Raised Bungalow |
| Basement Development | Finished |
| Basement Type | N/a (finished) |
| Construction Style Attachment | Semi-detached |
| Cooling Type | Central Air Conditioning |
| Exterior Finish | Brick |
| Fireplace Present | Yes |
| Flooring Type | Vinyl, Porcelain Tile |
| Foundation Type | Block |
| Half Bath Total | 1 |
| Heating Fuel | Natural Gas |
| Heating Type | Forced Air |
| Stories Total | 1 |
| Size Interior | 1,100 - 1,500 Ft2 |
| Type | House |
| Utility Water | Municipal Water |
Parking
| Carport | |
| Garage |
Land
| Acreage | No |
| Fence Type | Fenced Yard |
| Land Amenities | Schools |
| Sewer | Sanitary Sewer |
| Size Depth | 122 Ft ,2 In |
| Size Frontage | 30 Ft |
| Size Irregular | 30 X 122.2 Ft ; See Sch B |
| Size Total Text | 30 X 122.2 Ft ; See Sch B |
Rooms
| Level | Type | Length | Width | Dimensions |
|---|---|---|---|---|
| Basement | Other | 4.48 m | 2.7 m | 4.48 m x 2.7 m |
| Basement | Recreational, Games Room | 6.26 m | 4.29 m | 6.26 m x 4.29 m |
| Basement | Kitchen | 3.37 m | 3.23 m | 3.37 m x 3.23 m |
| Basement | Office | 3.65 m | 3.04 m | 3.65 m x 3.04 m |
| Main Level | Living Room | 4.27 m | 3.56 m | 4.27 m x 3.56 m |
| Main Level | Dining Room | 2.91 m | 10.24 m | 2.91 m x 10.24 m |
| Main Level | Kitchen | 4.91 m | 2.65 m | 4.91 m x 2.65 m |
| Main Level | Primary Bedroom | 3.75 m | 3.12 m | 3.75 m x 3.12 m |
| Main Level | Bedroom 2 | 3.64 m | 3.08 m | 3.64 m x 3.08 m |
| Main Level | Bedroom 3 | 3.75 m | 3.12 m | 3.75 m x 3.12 m |
Contact Us
Contact us for more information
Mike Prasoulis
Salesperson
mikeprasoulis.com
8321 Kennedy Rd #21-22
Markham, Ontario L3R 5N4
(905) 824-0788
(905) 817-0524
www.remaxmetropolis.ca/

