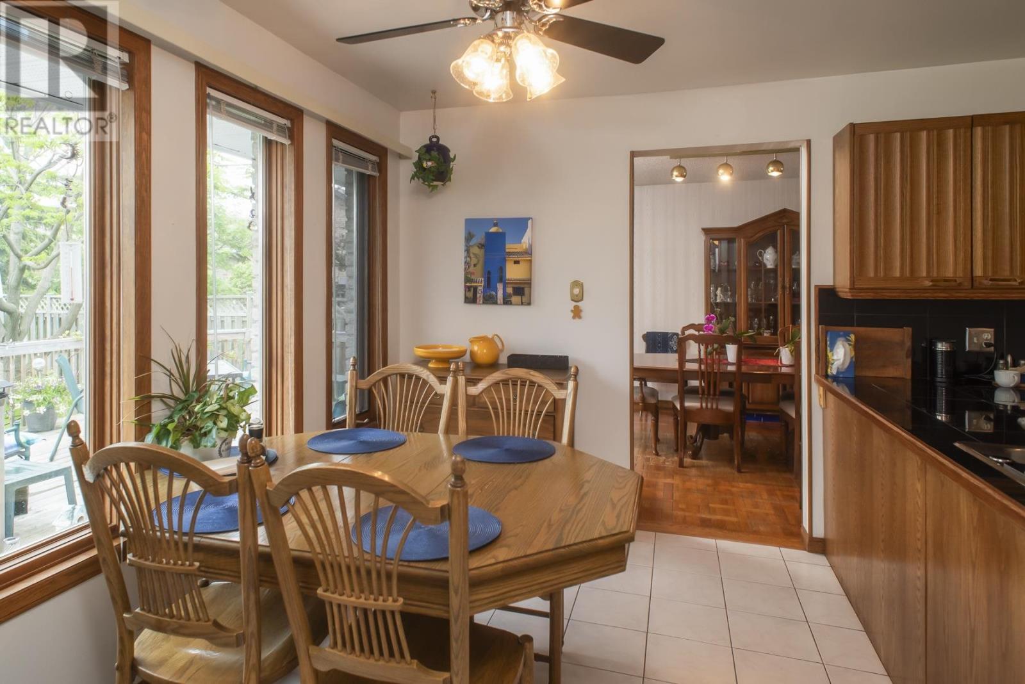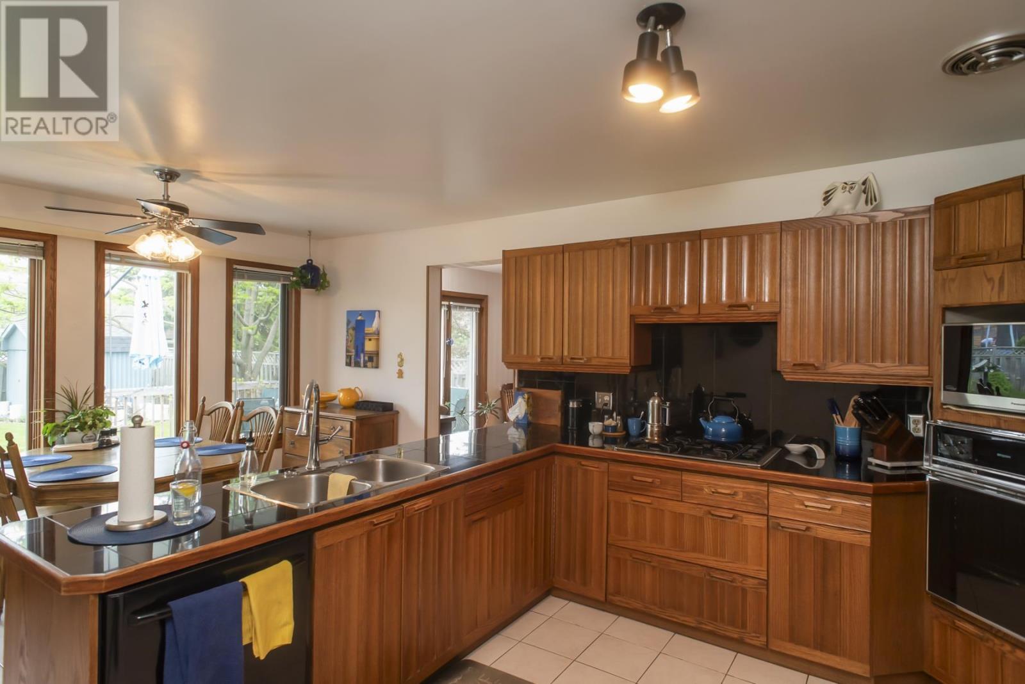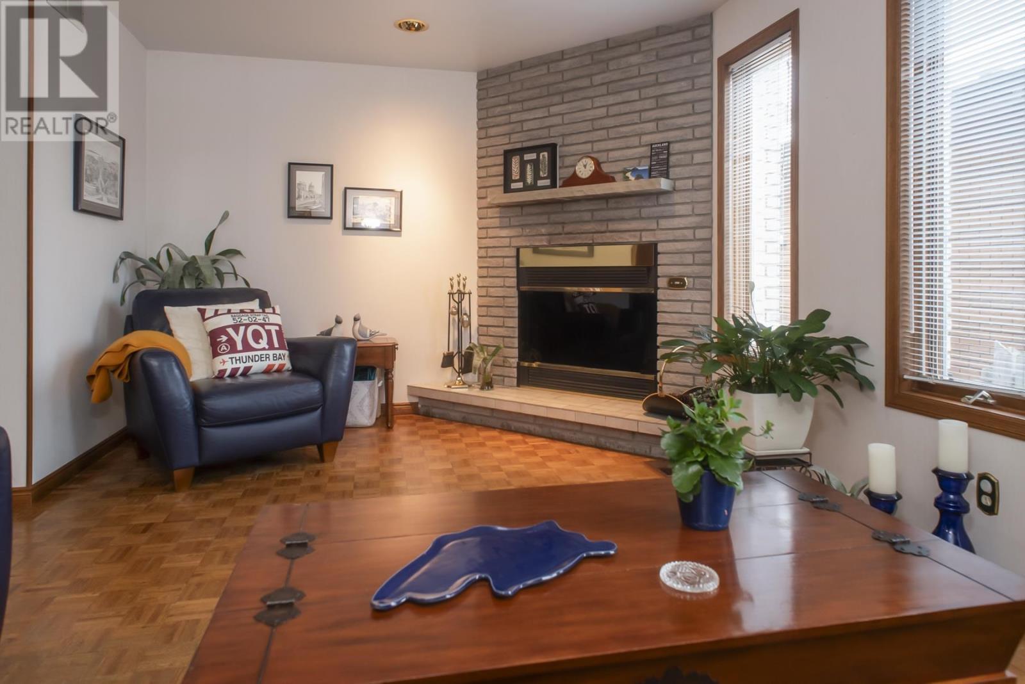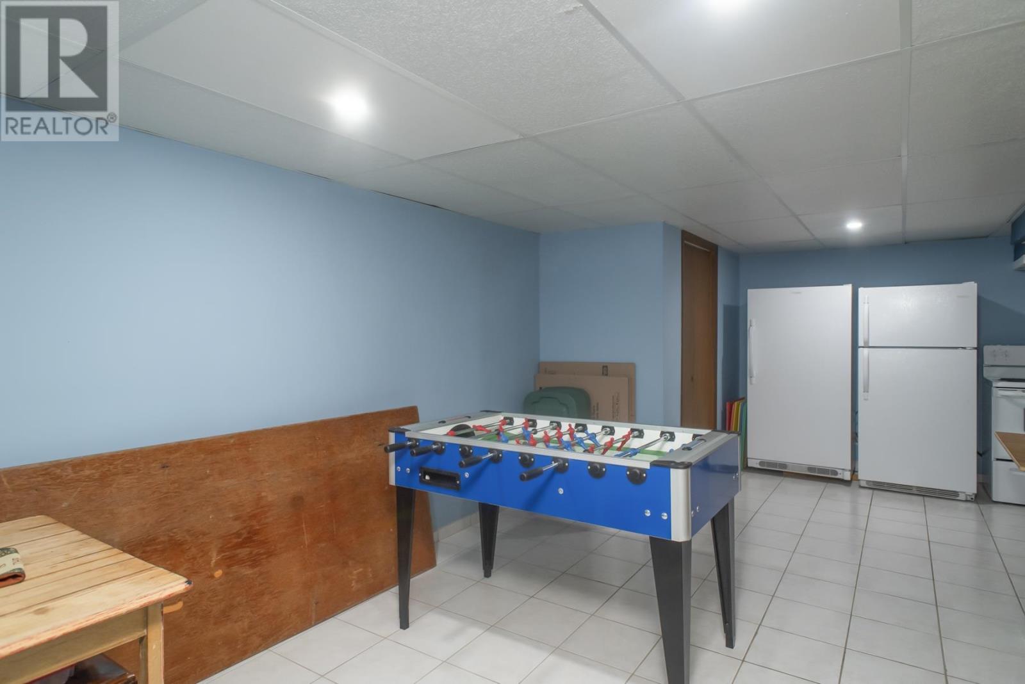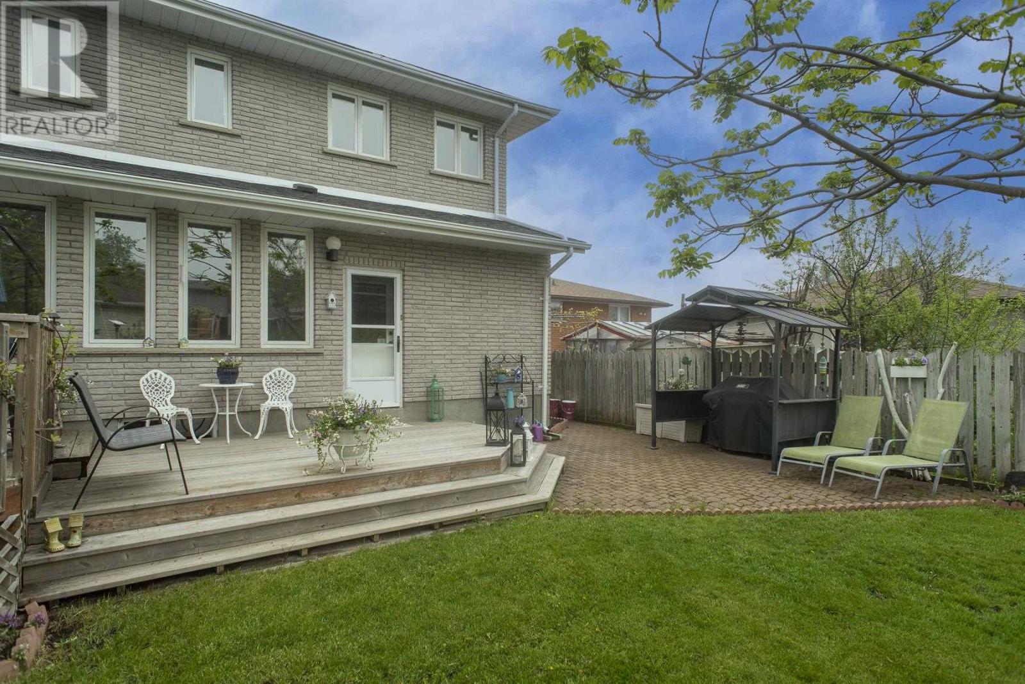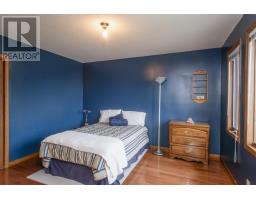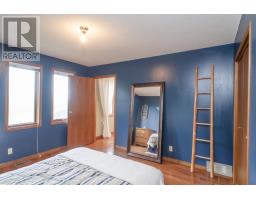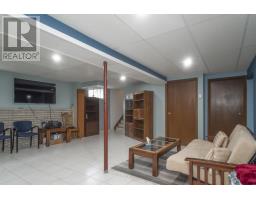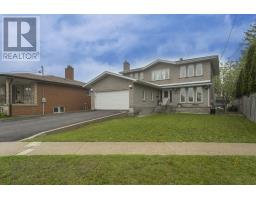199 Valley St Thunder Bay, Ontario P7B 2A9
$749,900
Your dream built home has finally hit the market! This wonderfully maintained owner built 2 storey home is perfect for the executives or the growing family and boast 4 spacious bedrooms on the top floor along with 2 bathrooms. You can relax in the front of a fireplace with your guests and wine in your main floor family room and then dine in your large dining room. Later you can continue in the extra large rec room for the big game and show off your huge Cantina/cold room. If it's nice out, you can entertain on your 2 tier deck in your tastefully landscaped, fenced west facing back yard and challenge your friends to a friendly game at your bocce ball pit. This 2500 sf all brick home is very conveniently located near schools, shopping, eateries, LU and the Regional. Truly your forever home!! Call your agent for a feature sheet. (id:50886)
Property Details
| MLS® Number | TB243049 |
| Property Type | Single Family |
| Community Name | Thunder Bay |
| CommunicationType | High Speed Internet |
| CommunityFeatures | Bus Route |
| Features | Paved Driveway |
| StorageType | Storage Shed |
| Structure | Deck, Patio(s), Shed |
Building
| BathroomTotal | 4 |
| BedroomsAboveGround | 4 |
| BedroomsBelowGround | 1 |
| BedroomsTotal | 5 |
| Appliances | Dishwasher, Oven - Built-in, Central Vacuum, Intercom, Dryer, Microwave, Washer |
| ArchitecturalStyle | 2 Level |
| BasementDevelopment | Finished |
| BasementType | Full (finished) |
| ConstructedDate | 1987 |
| ConstructionStyleAttachment | Detached |
| CoolingType | Air Conditioned |
| ExteriorFinish | Brick |
| FireplacePresent | Yes |
| FireplaceTotal | 1 |
| FlooringType | Hardwood |
| FoundationType | Poured Concrete |
| HalfBathTotal | 1 |
| HeatingFuel | Natural Gas |
| HeatingType | Forced Air |
| StoriesTotal | 2 |
| SizeInterior | 2502 Sqft |
| UtilityWater | Municipal Water |
Parking
| Garage |
Land
| AccessType | Road Access |
| Acreage | No |
| FenceType | Fenced Yard |
| Sewer | Sanitary Sewer |
| SizeFrontage | 67.1900 |
| SizeTotalText | Under 1/2 Acre |
Rooms
| Level | Type | Length | Width | Dimensions |
|---|---|---|---|---|
| Second Level | Primary Bedroom | 14.11 x 11.5 | ||
| Second Level | Bedroom | 11.5 x 9.7 | ||
| Second Level | Bedroom | 12.5 x 11.8 | ||
| Second Level | Bedroom | 13.5 x 11.8 | ||
| Second Level | Bathroom | 4 pc | ||
| Second Level | Ensuite | 3 pc | ||
| Basement | Bathroom | 3 pc | ||
| Basement | Bedroom | 10.2 x 10.74 | ||
| Basement | Recreation Room | 20.1 x 18.5 | ||
| Basement | Cold Room | 20.11 x 17.7 | ||
| Main Level | Living Room | 18.4 x 11.6 | ||
| Main Level | Kitchen | 18.8 x 12.6 | ||
| Main Level | Dining Room | 14.7 x 11.6 | ||
| Main Level | Family Room | 17.2 x 11.7 | ||
| Main Level | Bathroom | 2 pc |
Utilities
| Cable | Available |
| Electricity | Available |
| Natural Gas | Available |
| Telephone | Available |
https://www.realtor.ca/real-estate/27471993/199-valley-st-thunder-bay-thunder-bay
Interested?
Contact us for more information
Joe Speziale
Salesperson
1141 Barton St
Thunder Bay, Ontario P7B 5N3








