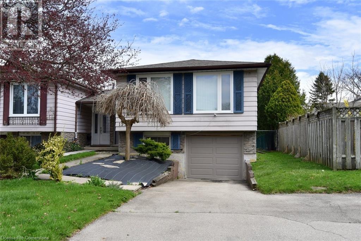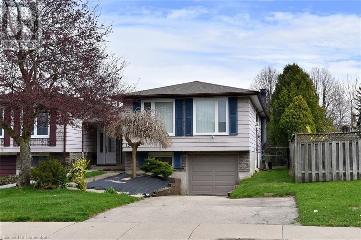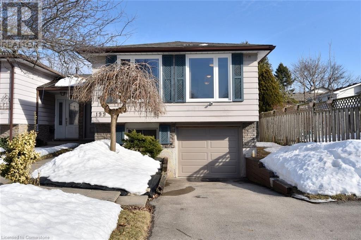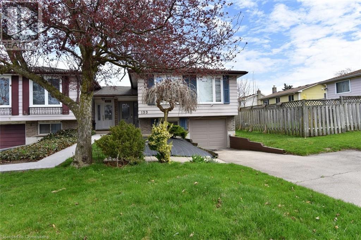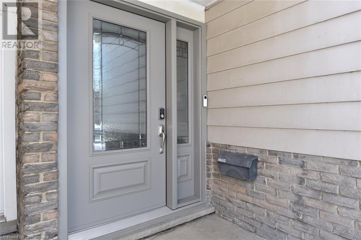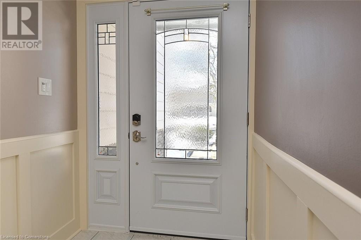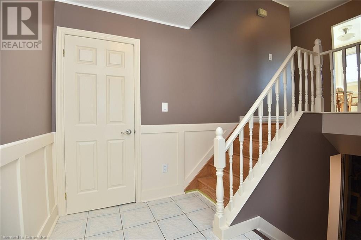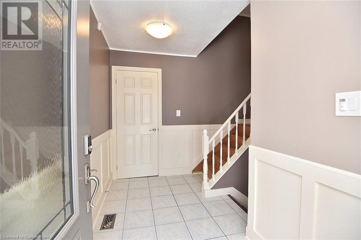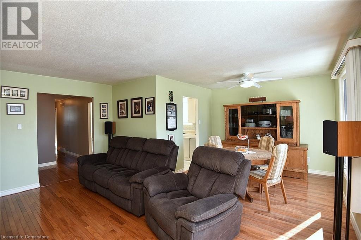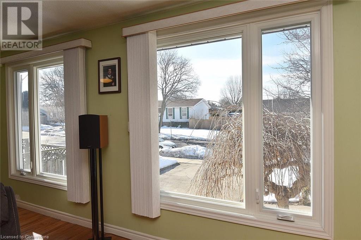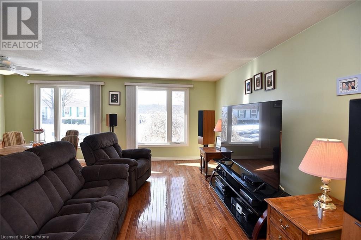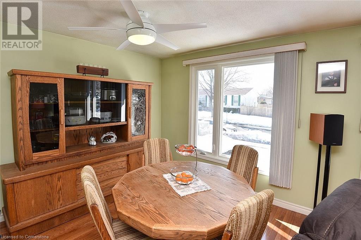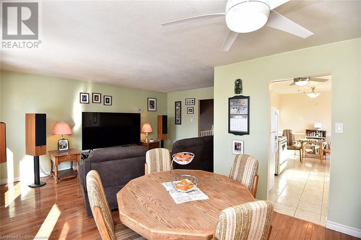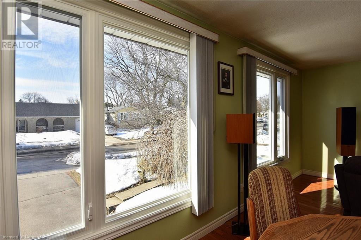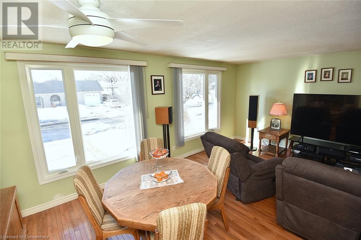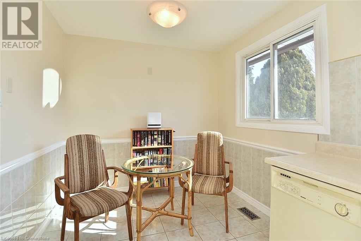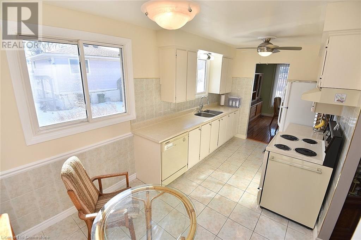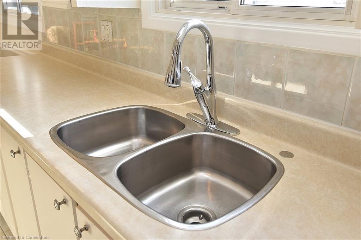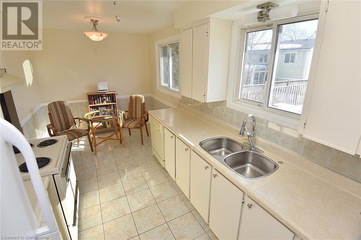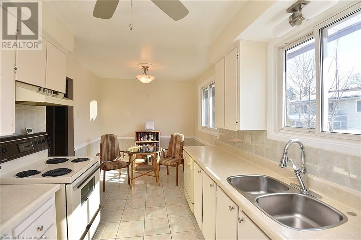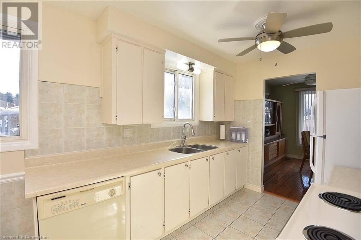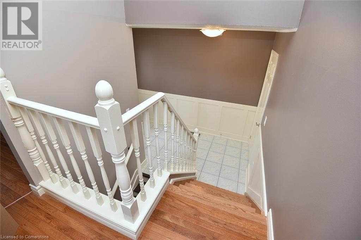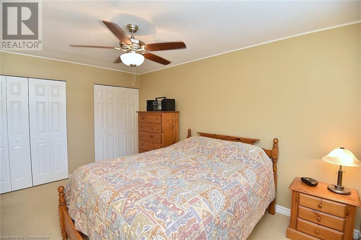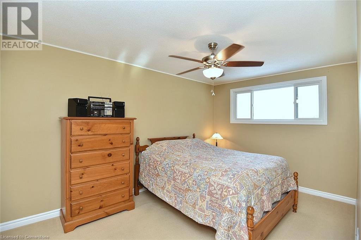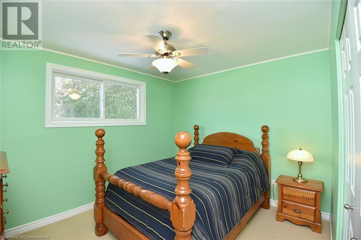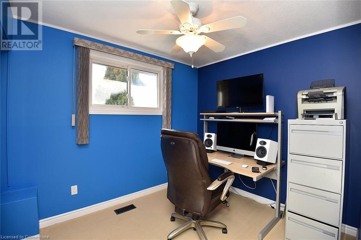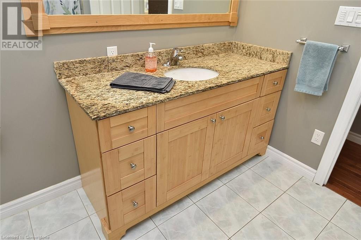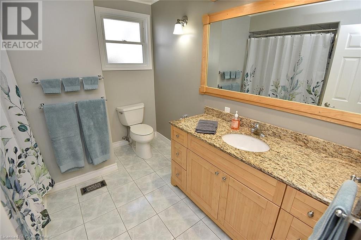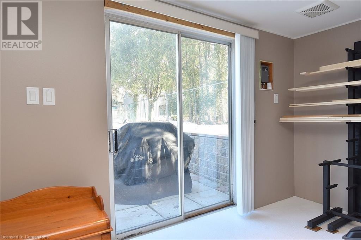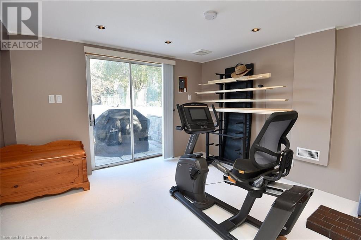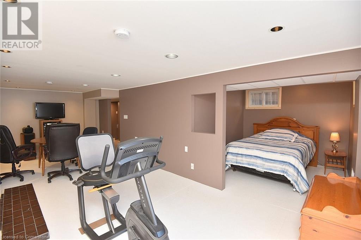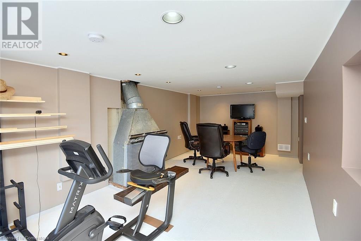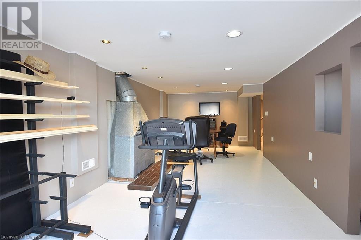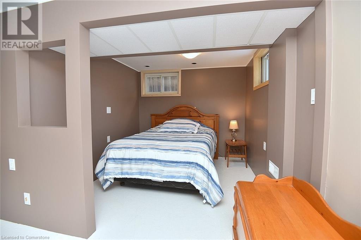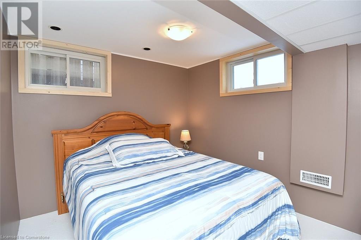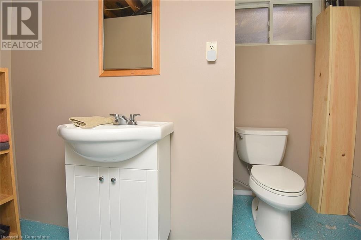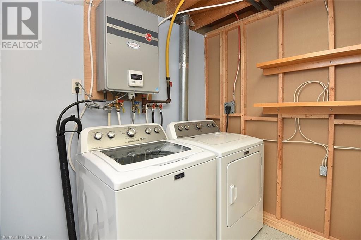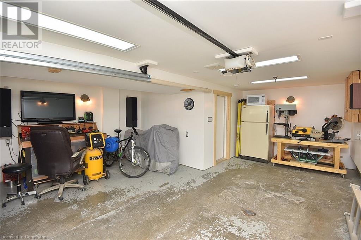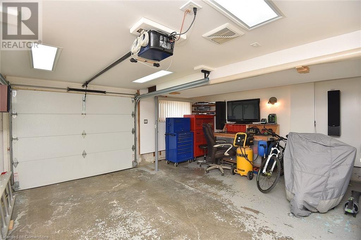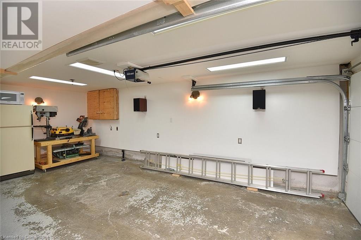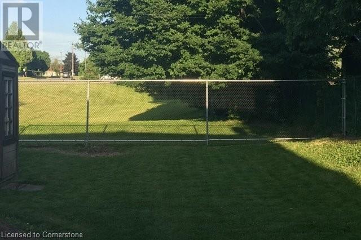199 Wendover Drive Hamilton, Ontario L9C 5X6
$799,900
Great location for this 3 bedroom raised bungalow in family friendly West Mountain neighbourhood. Front door and entrance area improvements ( 2024). Updated windows across front of home (2023). Updated main bath plus an additional 2pc bath on lower level. Primary bedroom on rear part of home overlooking private rear yard. Rec room with sliding doors to private rear yard and additional 4th bedroom on lower level. Single car garage has been expanded to include a heated workshop. Ideal for the handyman or for those who have a hobby and need more work space! This semi-detached home is attached at the front entrance area only! This home backs onto green space of retirement home and just steps away from Fonthill Park. Newer tankless water heater is rented. (id:50886)
Property Details
| MLS® Number | 40703369 |
| Property Type | Single Family |
| Amenities Near By | Airport, Golf Nearby, Hospital, Park, Place Of Worship, Playground, Public Transit, Schools, Shopping |
| Communication Type | High Speed Internet |
| Community Features | Quiet Area |
| Equipment Type | None |
| Features | Paved Driveway, Automatic Garage Door Opener |
| Parking Space Total | 3 |
| Rental Equipment Type | None |
Building
| Bathroom Total | 2 |
| Bedrooms Above Ground | 3 |
| Bedrooms Below Ground | 1 |
| Bedrooms Total | 4 |
| Appliances | Dishwasher, Dryer, Refrigerator, Stove, Water Meter, Washer, Hood Fan, Window Coverings, Garage Door Opener |
| Architectural Style | Raised Bungalow |
| Basement Development | Partially Finished |
| Basement Type | Full (partially Finished) |
| Constructed Date | 1974 |
| Construction Style Attachment | Semi-detached |
| Cooling Type | Central Air Conditioning |
| Exterior Finish | Aluminum Siding, Brick |
| Half Bath Total | 1 |
| Heating Type | Forced Air |
| Stories Total | 1 |
| Size Interior | 1,670 Ft2 |
| Type | House |
| Utility Water | Municipal Water |
Parking
| Attached Garage |
Land
| Access Type | Road Access, Highway Access, Highway Nearby |
| Acreage | No |
| Fence Type | Fence |
| Land Amenities | Airport, Golf Nearby, Hospital, Park, Place Of Worship, Playground, Public Transit, Schools, Shopping |
| Sewer | Sanitary Sewer |
| Size Depth | 120 Ft |
| Size Frontage | 32 Ft |
| Size Total Text | Under 1/2 Acre |
| Zoning Description | C, D |
Rooms
| Level | Type | Length | Width | Dimensions |
|---|---|---|---|---|
| Basement | 2pc Bathroom | Measurements not available | ||
| Basement | Storage | Measurements not available | ||
| Basement | Bedroom | 9'0'' x 8'10'' | ||
| Basement | Recreation Room | 24'0'' x 11'0'' | ||
| Main Level | Foyer | Measurements not available | ||
| Main Level | 4pc Bathroom | Measurements not available | ||
| Main Level | Bedroom | 9'6'' x 8'3'' | ||
| Main Level | Bedroom | 11'6'' x 9'9'' | ||
| Main Level | Primary Bedroom | 14'0'' x 9'8'' | ||
| Main Level | Eat In Kitchen | 16'0'' x 8'2'' | ||
| Main Level | Dining Room | 10'4'' x 8'8'' | ||
| Main Level | Living Room | 16'6'' x 11'6'' |
Utilities
| Cable | Available |
| Electricity | Available |
| Natural Gas | Available |
| Telephone | Available |
https://www.realtor.ca/real-estate/27982510/199-wendover-drive-hamilton
Contact Us
Contact us for more information
Mark Biehler
Salesperson
(905) 648-7393
http//www.markbiehler.com
1122 Wilson Street West
Ancaster, Ontario L9G 3K9
(905) 648-4451
(905) 648-7393
www.royallepagestate.ca/

