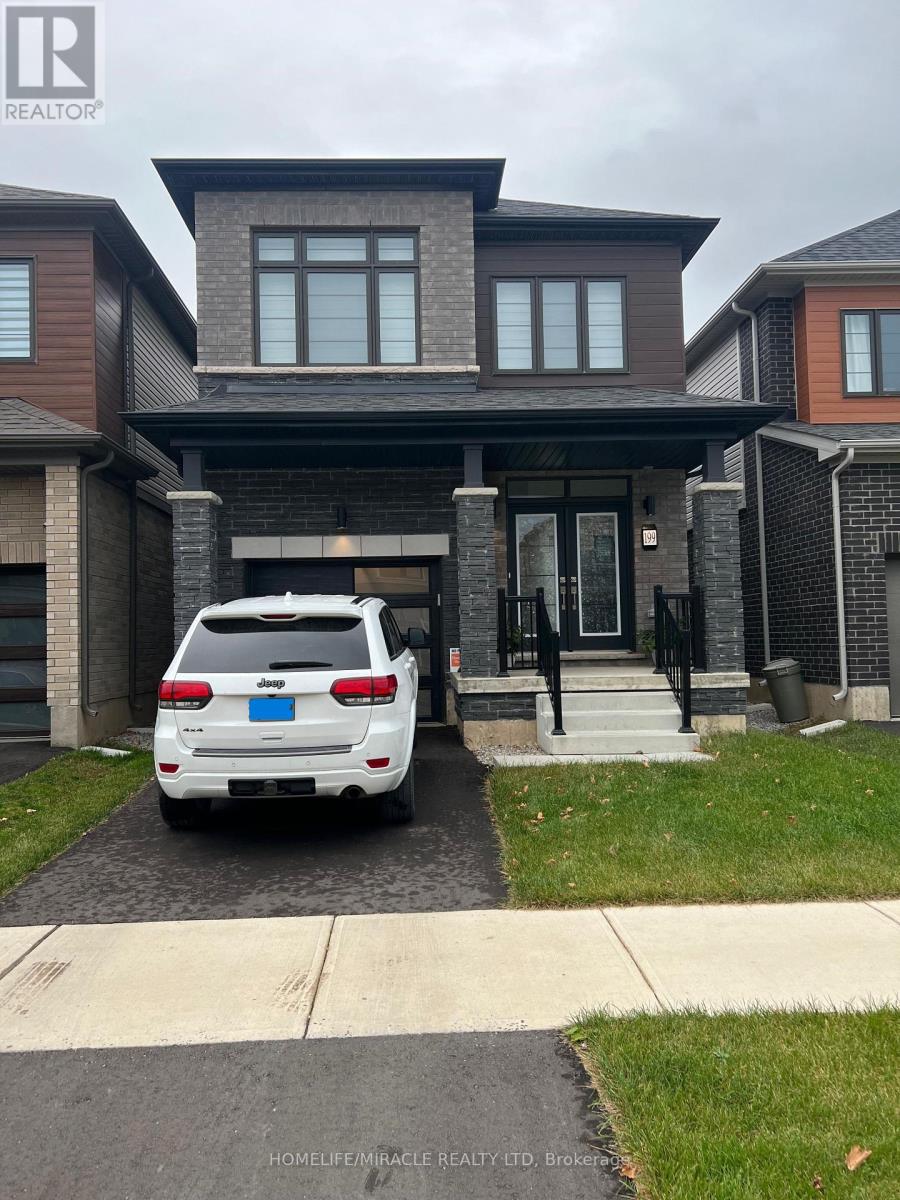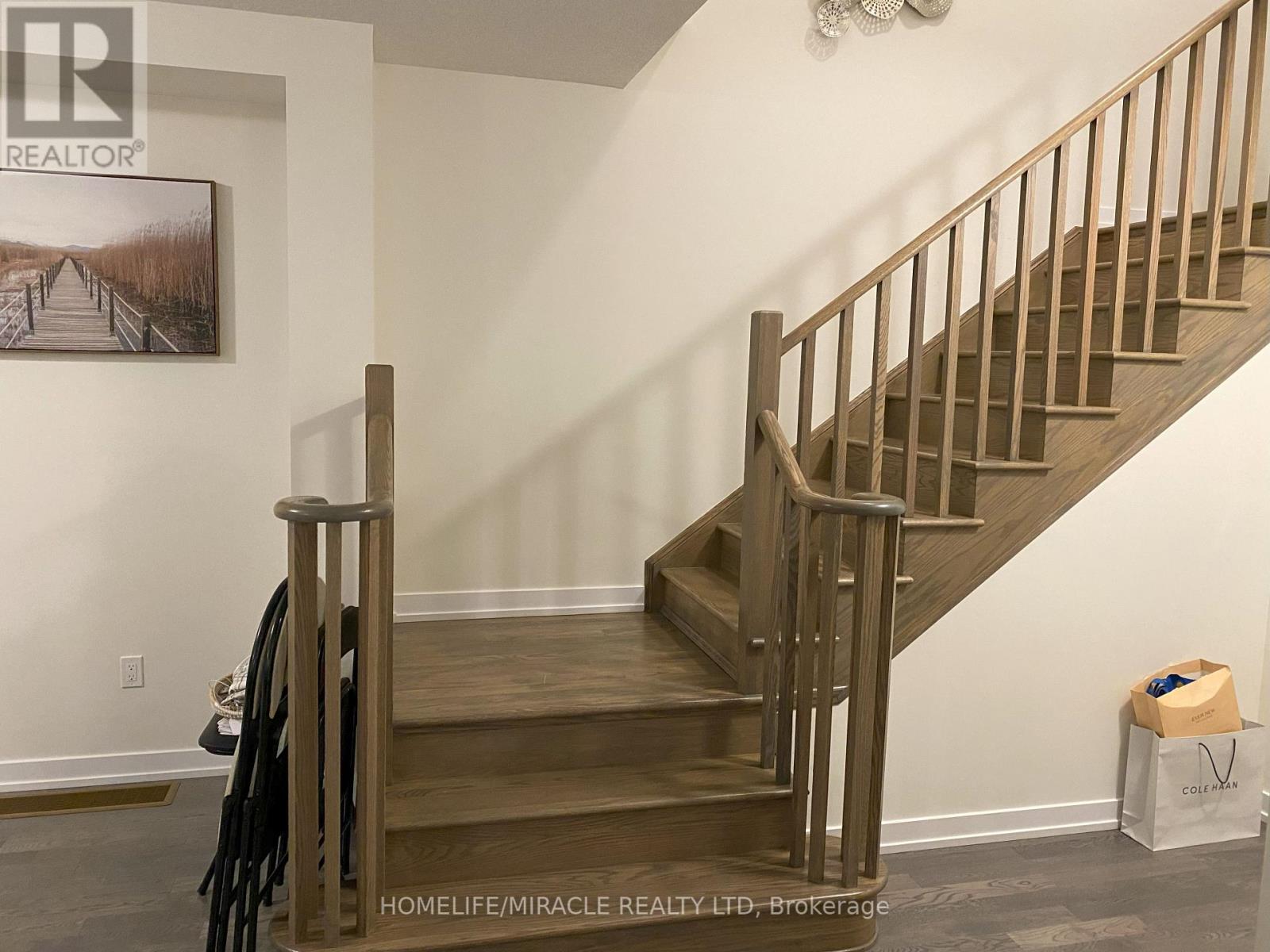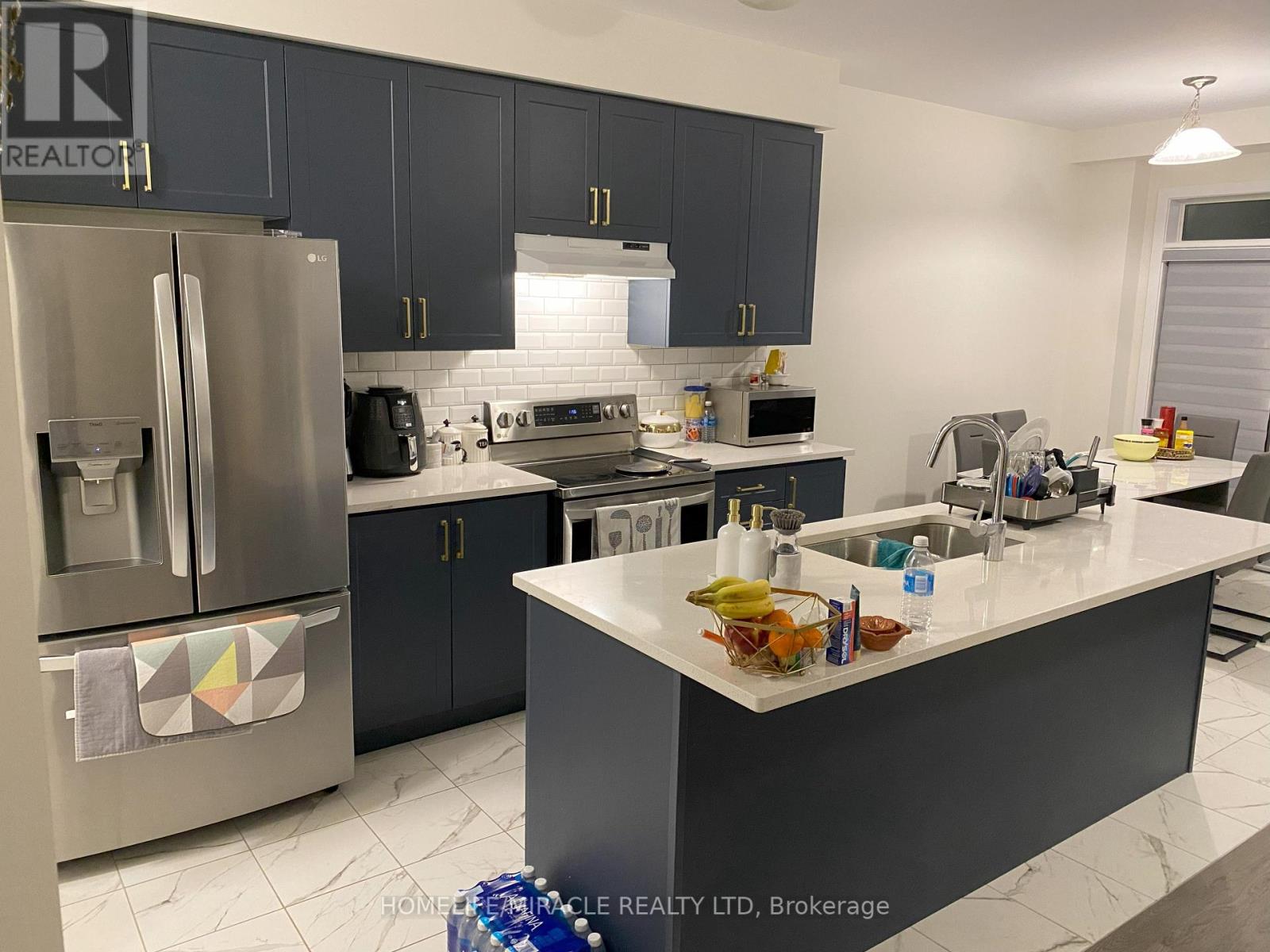199 Wilmot Road Brantford, Ontario N3T 0W7
3 Bedroom
3 Bathroom
1499.9875 - 1999.983 sqft
Central Air Conditioning
Forced Air
$2,600 Monthly
Welcome to this 1 year old detach home with 3 Spacious bedrooms, a fully upgraded kitchen with new appliances. The home includes 2 full washrooms and a powder room. Enjoy the generous backyard and convenient location with easy access to amenities. Schedule a viewing today! (id:50886)
Property Details
| MLS® Number | X10411609 |
| Property Type | Single Family |
| AmenitiesNearBy | Hospital, Park, Place Of Worship, Schools |
| ParkingSpaceTotal | 2 |
Building
| BathroomTotal | 3 |
| BedroomsAboveGround | 3 |
| BedroomsTotal | 3 |
| Appliances | Dishwasher, Dryer, Range, Refrigerator, Stove, Washer, Window Coverings |
| BasementDevelopment | Unfinished |
| BasementType | N/a (unfinished) |
| ConstructionStyleAttachment | Attached |
| CoolingType | Central Air Conditioning |
| ExteriorFinish | Brick, Concrete |
| FoundationType | Concrete |
| HalfBathTotal | 1 |
| HeatingFuel | Natural Gas |
| HeatingType | Forced Air |
| StoriesTotal | 2 |
| SizeInterior | 1499.9875 - 1999.983 Sqft |
| Type | Row / Townhouse |
| UtilityWater | Municipal Water |
Parking
| Attached Garage |
Land
| Acreage | No |
| LandAmenities | Hospital, Park, Place Of Worship, Schools |
| Sewer | Sanitary Sewer |
| SizeDepth | 92 Ft |
| SizeFrontage | 27 Ft |
| SizeIrregular | 27 X 92 Ft |
| SizeTotalText | 27 X 92 Ft|under 1/2 Acre |
Rooms
| Level | Type | Length | Width | Dimensions |
|---|---|---|---|---|
| Second Level | Bedroom | 3.9 m | 4.72 m | 3.9 m x 4.72 m |
| Second Level | Bathroom | 2.4 m | 4.5 m | 2.4 m x 4.5 m |
| Second Level | Bathroom | 2.4 m | 1.8 m | 2.4 m x 1.8 m |
| Second Level | Bedroom 2 | 2.8 m | 3.65 m | 2.8 m x 3.65 m |
| Second Level | Bedroom 3 | 2.8 m | 3.7 m | 2.8 m x 3.7 m |
| Main Level | Kitchen | 2.6 m | 3.4 m | 2.6 m x 3.4 m |
| Main Level | Eating Area | 2.6 m | 3 m | 2.6 m x 3 m |
| Main Level | Great Room | 3.4 m | 4 m | 3.4 m x 4 m |
Utilities
| Cable | Available |
| Sewer | Available |
https://www.realtor.ca/real-estate/27625898/199-wilmot-road-brantford
Interested?
Contact us for more information
Lovejit Singh
Salesperson
Homelife/miracle Realty Ltd
20-470 Chrysler Drive
Brampton, Ontario L6S 0C1
20-470 Chrysler Drive
Brampton, Ontario L6S 0C1



































