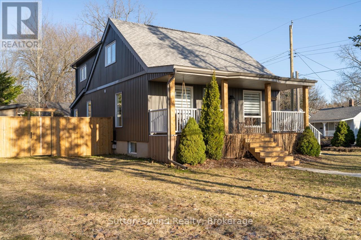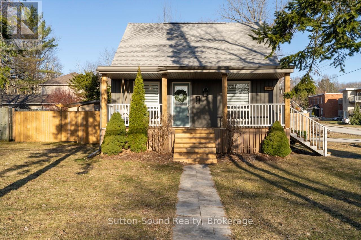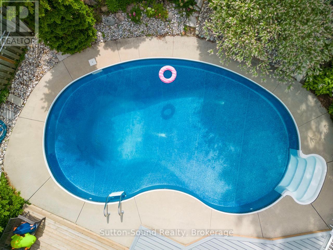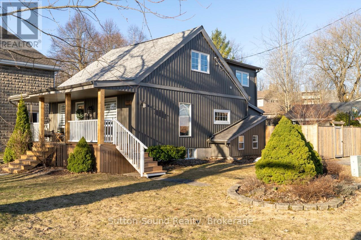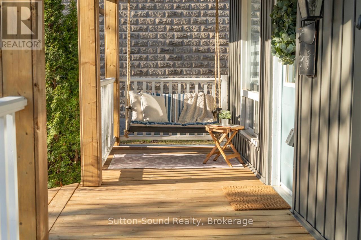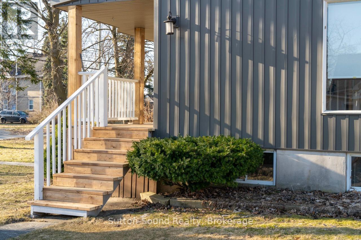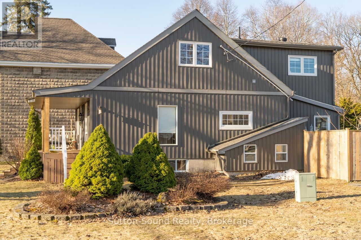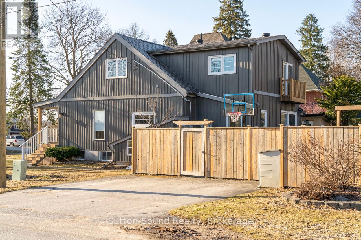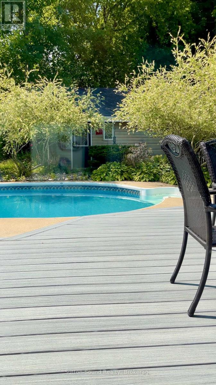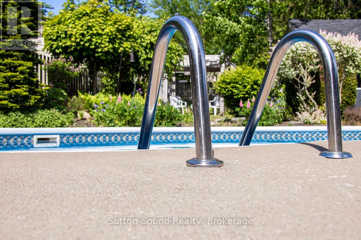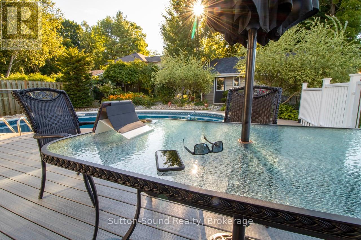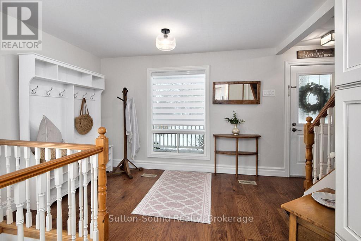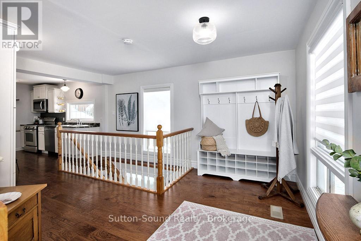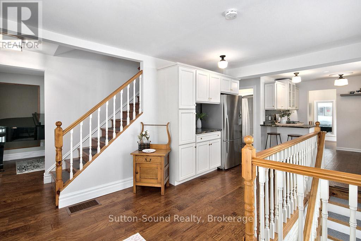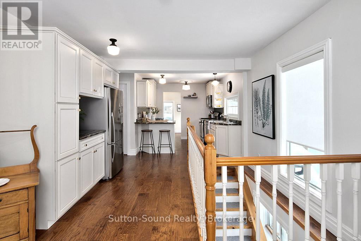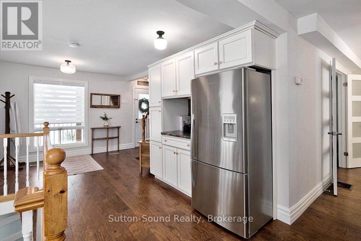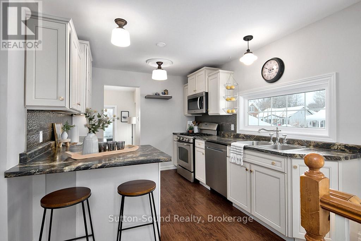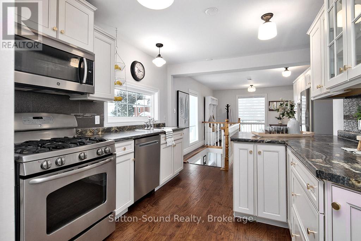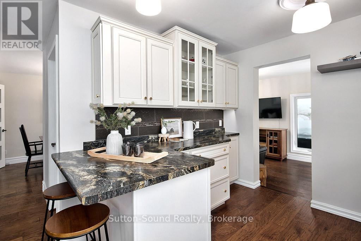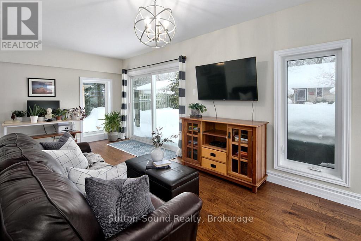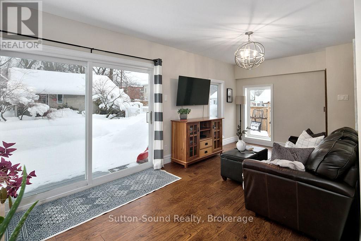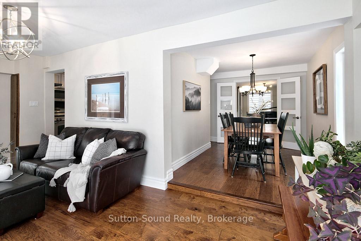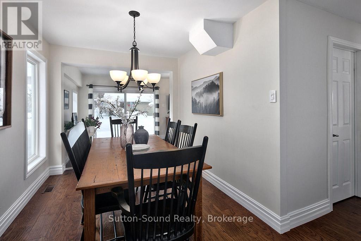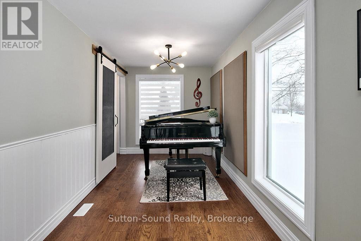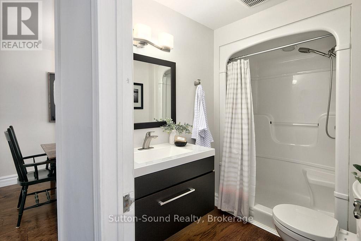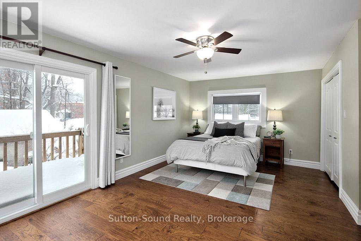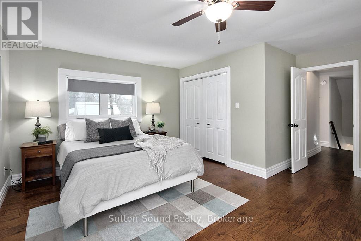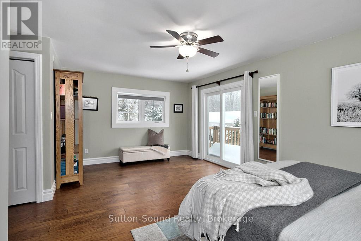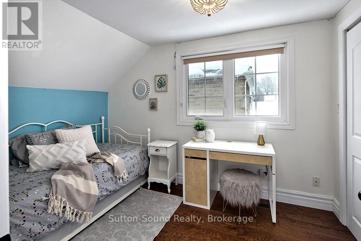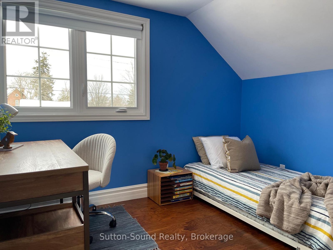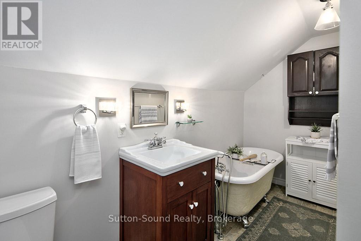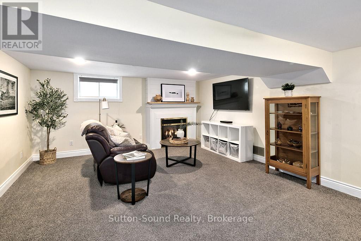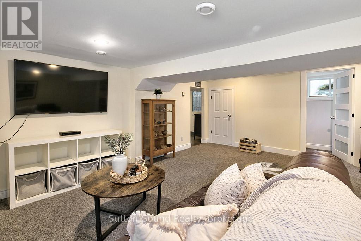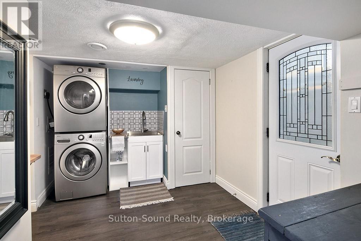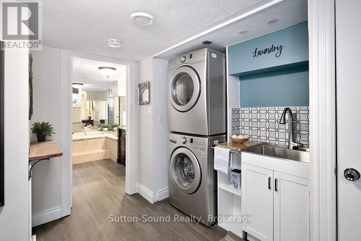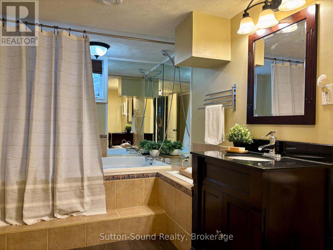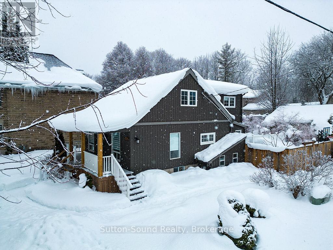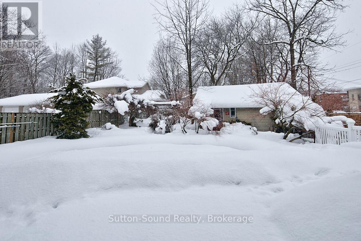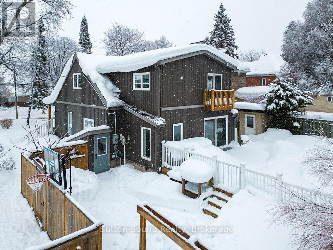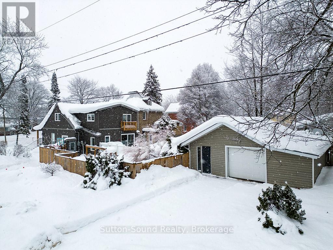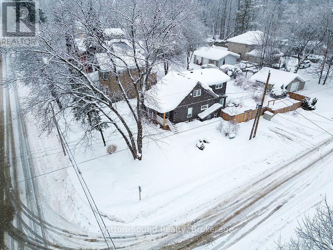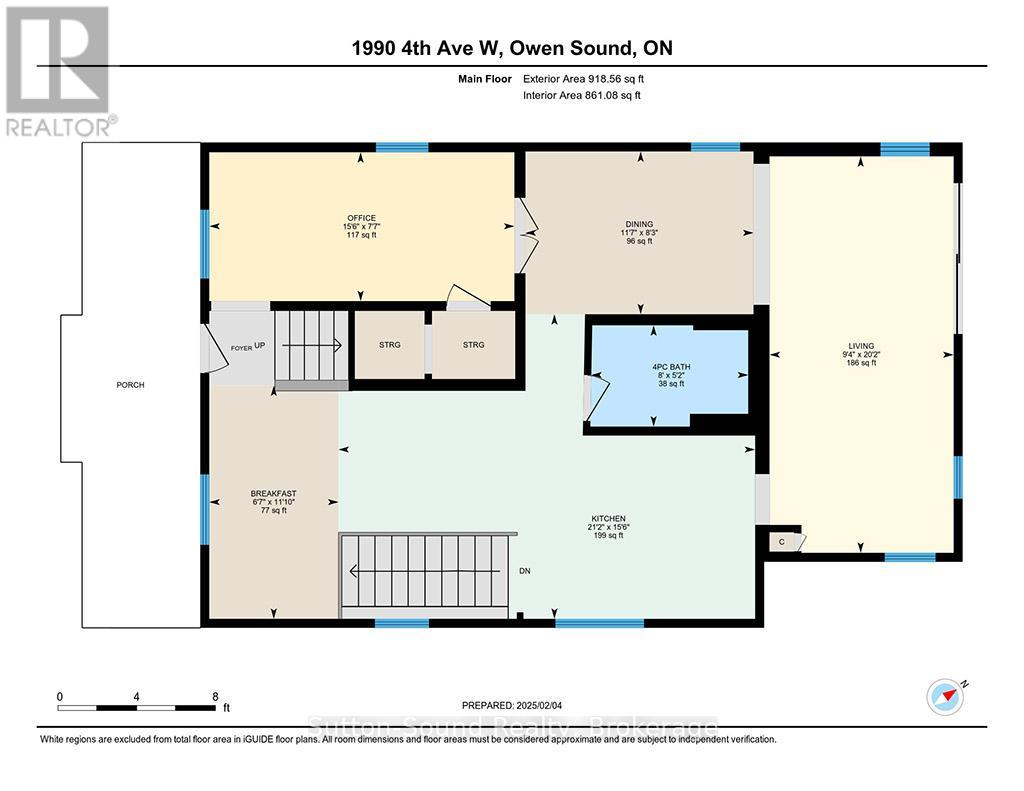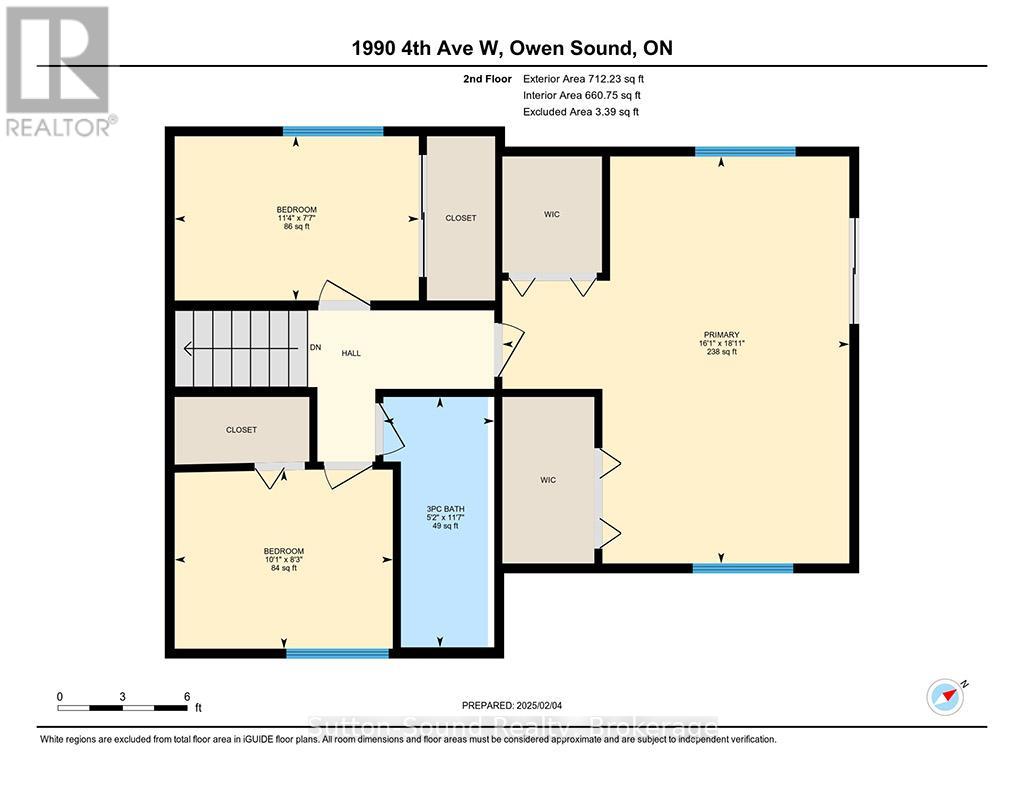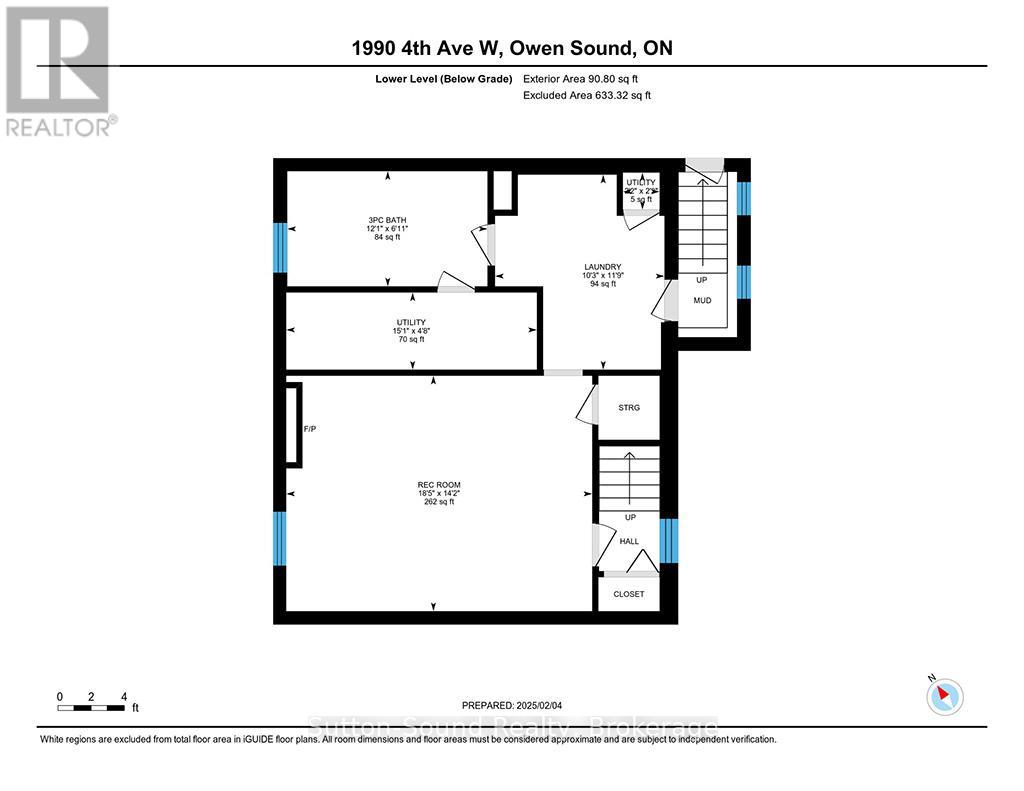1990 4th Avenue W Owen Sound, Ontario N4K 4Y2
$650,000
Westside Family Gem with Poolside Charm & In-Law Potential** Welcome to your dream family home on Owen Sounds desirable west side where lifestyle, comfort, and flexibility meet on a beautifully landscaped corner lot. With over 2,000 square feet of finished living space across three levels, this home is thoughtfully designed for real life from morning coffees on the romantic front porch swing to summer afternoons lounging by the heated in-ground pool. Step inside and feel instantly at ease. Sunlight pours through large windows, dancing off the engineered hardwood floors that flow across the main and upper levels. The spacious layout offers room to grow, gather, and unwind with three bedrooms upstairs, and the flexibility of a main-floor office or potential 4th bedroom. The heart of the home? An open and warm, coastal farmhouse-inspired kitchen with modern stainless steel appliances, complete with formal dining space perfect for hosting family dinners. Oversized sliding doors lead out to a composite deck and fully fenced backyard oasis ideal for entertaining, barbecues, and movie nights under the stars. The fully finished lower level adds even more versatility, with a cozy gas fireplace, bathroom, and private entrance perfect for guests, an in-law suite, or a teen retreat. Upstairs, the huge primary suite is a true escape, complete with a Juliette balcony overlooking the gorgeous backyard. Every detail is designed for comfort and connection, from the thoughtful layout to the abundant natural light throughout. Outside, the detached garage (19 x 21' + 6 x 21' storage) provides ample space for hobbies, storage, or a workshop. And when it's time to explore, you're just steps from scenic Kelso Beach at Nawash Park, the marina, schools, and transit. This is more than a house 1990 4th Ave W is a lifestyle, and it's ready for your next chapter. (id:50886)
Property Details
| MLS® Number | X11955800 |
| Property Type | Single Family |
| Community Name | Owen Sound |
| Easement | Easement |
| Equipment Type | Water Heater - Gas |
| Features | Flat Site, Paved Yard |
| Parking Space Total | 4 |
| Pool Type | Inground Pool |
| Rental Equipment Type | Water Heater - Gas |
| Structure | Deck, Porch |
Building
| Bathroom Total | 3 |
| Bedrooms Above Ground | 3 |
| Bedrooms Total | 3 |
| Age | 51 To 99 Years |
| Amenities | Fireplace(s) |
| Appliances | Dishwasher, Dryer, Stove, Washer, Refrigerator |
| Basement Development | Finished |
| Basement Features | Separate Entrance, Walk Out |
| Basement Type | N/a (finished) |
| Construction Style Attachment | Detached |
| Cooling Type | Central Air Conditioning |
| Exterior Finish | Vinyl Siding |
| Fireplace Present | Yes |
| Fireplace Total | 1 |
| Flooring Type | Hardwood |
| Foundation Type | Block |
| Heating Fuel | Natural Gas |
| Heating Type | Forced Air |
| Stories Total | 2 |
| Size Interior | 2,000 - 2,500 Ft2 |
| Type | House |
| Utility Water | Municipal Water |
Parking
| Detached Garage |
Land
| Access Type | Year-round Access |
| Acreage | No |
| Landscape Features | Landscaped |
| Sewer | Sanitary Sewer |
| Size Depth | 165 Ft |
| Size Frontage | 6601 Ft |
| Size Irregular | 6601 X 165 Ft |
| Size Total Text | 6601 X 165 Ft |
| Zoning Description | R1-6 |
Rooms
| Level | Type | Length | Width | Dimensions |
|---|---|---|---|---|
| Second Level | Bathroom | 3.57 m | 1.59 m | 3.57 m x 1.59 m |
| Second Level | Bedroom | 3.47 m | 2.35 m | 3.47 m x 2.35 m |
| Second Level | Bedroom | 3.08 m | 2.53 m | 3.08 m x 2.53 m |
| Second Level | Primary Bedroom | 5.51 m | 4.91 m | 5.51 m x 4.91 m |
| Lower Level | Bathroom | 3.69 m | 1.83 m | 3.69 m x 1.83 m |
| Lower Level | Recreational, Games Room | 5.64 m | 4.33 m | 5.64 m x 4.33 m |
| Main Level | Bathroom | 2.4 m | 1.6 m | 2.4 m x 1.6 m |
| Main Level | Eating Area | 3.4 m | 2 m | 3.4 m x 2 m |
| Main Level | Dining Room | 3.56 m | 2.51 m | 3.56 m x 2.51 m |
| Main Level | Kitchen | 6.46 m | 4.75 m | 6.46 m x 4.75 m |
| Main Level | Living Room | 6.16 m | 2.87 m | 6.16 m x 2.87 m |
| Main Level | Office | 4.75 m | 2.35 m | 4.75 m x 2.35 m |
Utilities
| Cable | Installed |
| Sewer | Installed |
https://www.realtor.ca/real-estate/27877175/1990-4th-avenue-w-owen-sound-owen-sound
Contact Us
Contact us for more information
Chris Wynn
Broker
www.annandchris.ca/
annandchris/
www.linkedin.com/in/chris-wynn-a5949492
1077 2nd Avenue East, Suite A
Owen Sound, Ontario N4K 2H8
(519) 370-2100
Ann Milne
Broker
1077 2nd Avenue East, Suite A
Owen Sound, Ontario N4K 2H8
(519) 370-2100

