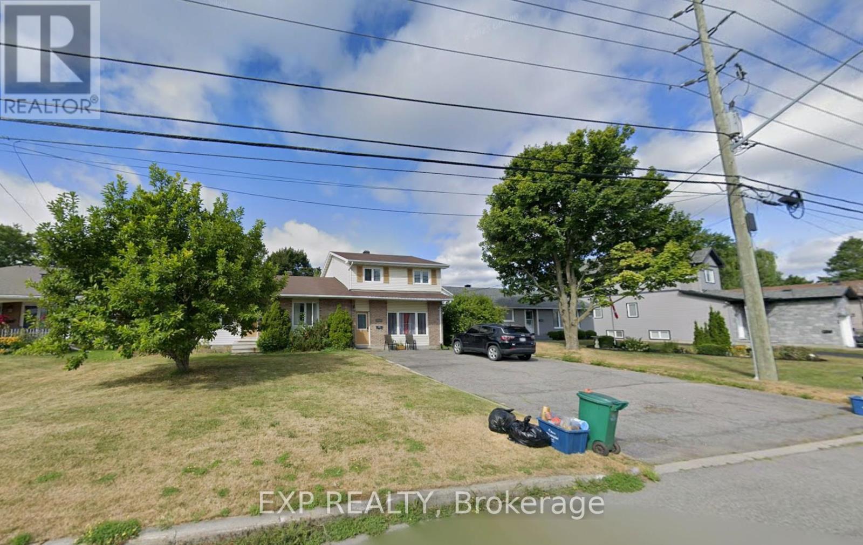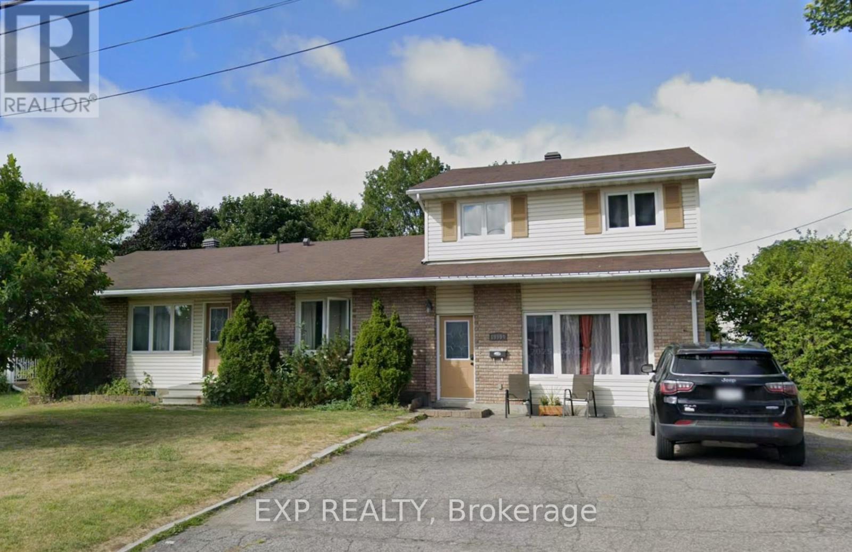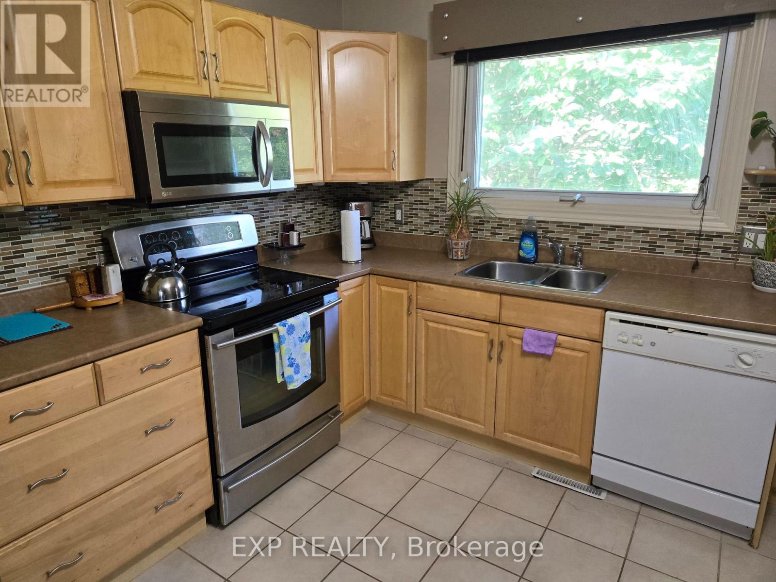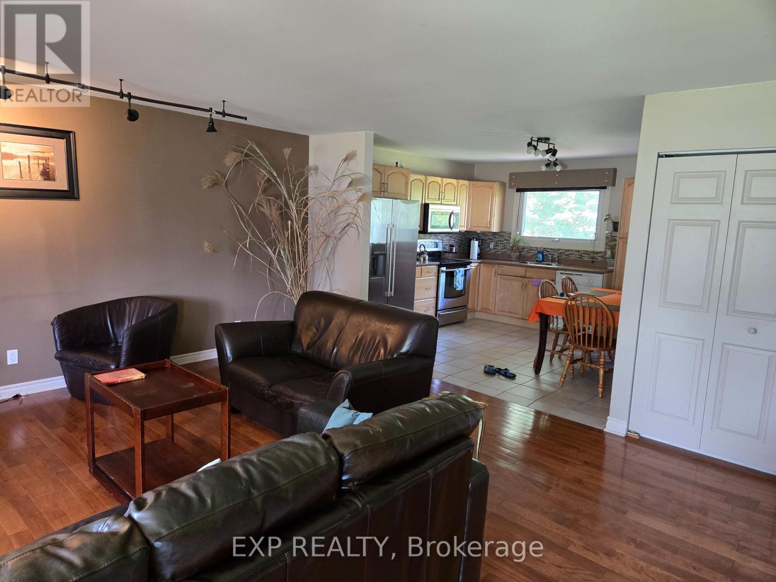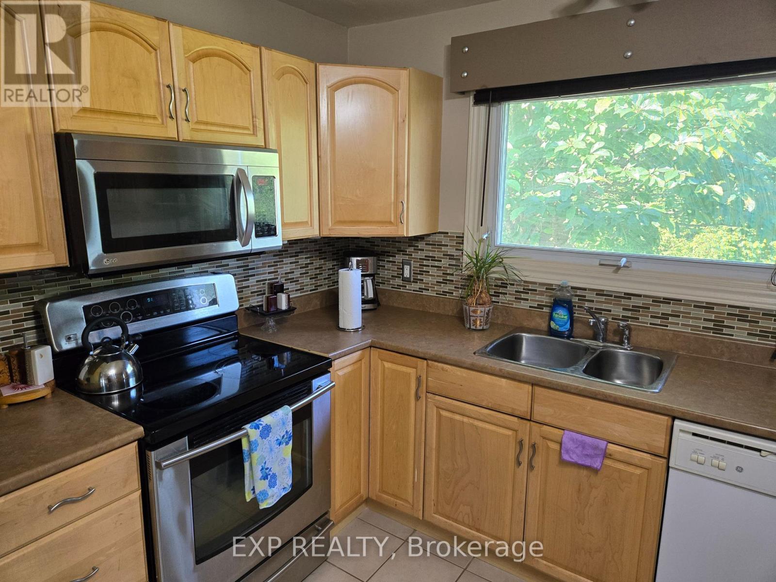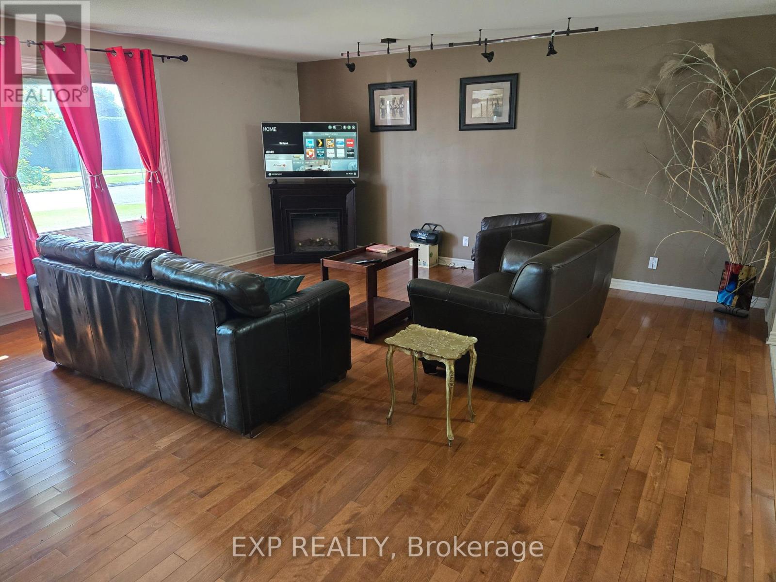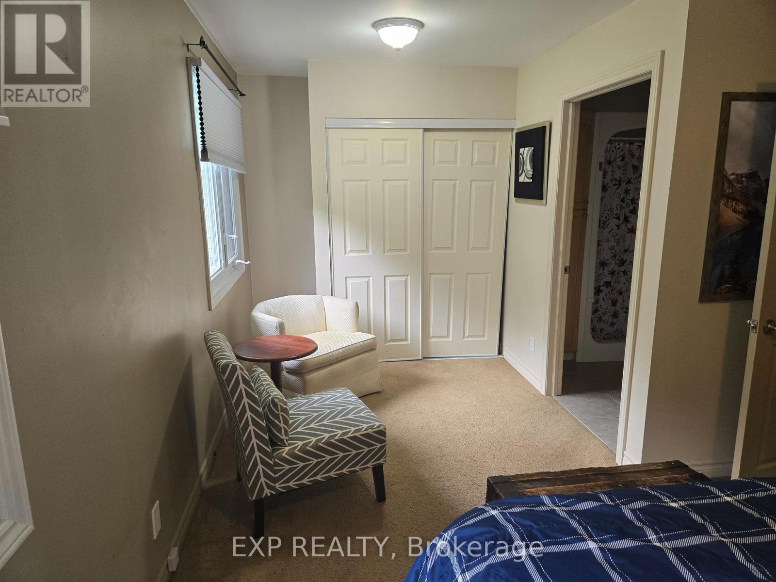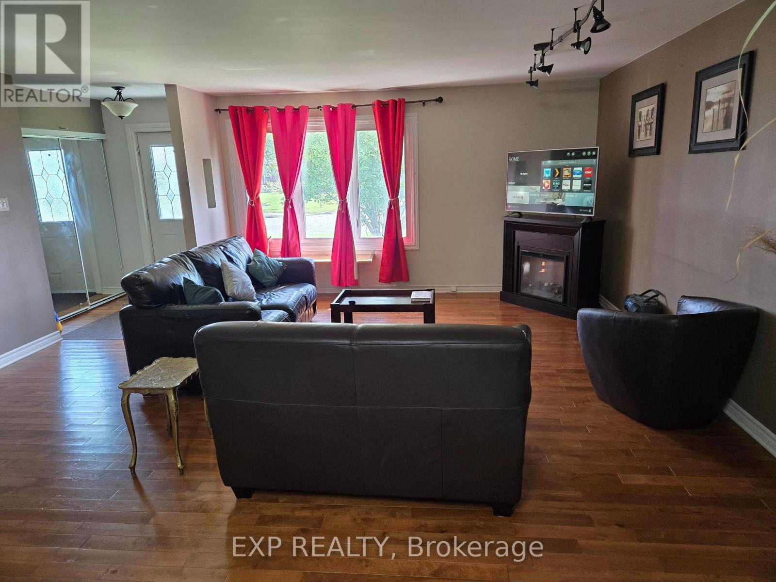1990 Belcourt Boulevard Ottawa, Ontario K1C 1M5
$669,900
Great opportunity in the heart of Orléans! 1990 Belcourt Blvd offers a duplex (1990A & 1990) on a generous 75 ft x 120 ft lot, perfect for those looking to buy and occupy, invest, or potentially redevelop. One unit features a finished basement while the other sits on a slab, providing versatility and future upside. Photos are not current as the property is currently tenanted. Units are currently rented at $2000 and $2400. (id:50886)
Property Details
| MLS® Number | X12551846 |
| Property Type | Single Family |
| Community Name | 2010 - Chateauneuf |
| Parking Space Total | 4 |
Building
| Bathroom Total | 4 |
| Bedrooms Above Ground | 4 |
| Bedrooms Total | 4 |
| Appliances | Dishwasher, Dryer, Two Stoves, Two Washers, Two Refrigerators |
| Basement Development | Partially Finished |
| Basement Type | Partial (partially Finished) |
| Construction Style Attachment | Semi-detached |
| Cooling Type | Central Air Conditioning |
| Exterior Finish | Vinyl Siding, Brick Facing |
| Foundation Type | Concrete |
| Half Bath Total | 1 |
| Heating Fuel | Natural Gas |
| Heating Type | Forced Air |
| Size Interior | 2,000 - 2,500 Ft2 |
| Type | House |
| Utility Water | Municipal Water |
Parking
| Detached Garage | |
| No Garage |
Land
| Acreage | No |
| Sewer | Sanitary Sewer |
| Size Depth | 120 Ft |
| Size Frontage | 75 Ft |
| Size Irregular | 75 X 120 Ft |
| Size Total Text | 75 X 120 Ft |
Rooms
| Level | Type | Length | Width | Dimensions |
|---|---|---|---|---|
| Second Level | Bedroom | 17.3 m | 12.7 m | 17.3 m x 12.7 m |
| Second Level | Bedroom 2 | 13.9 m | 10.9 m | 13.9 m x 10.9 m |
| Second Level | Bathroom | Measurements not available | ||
| Lower Level | Recreational, Games Room | 22.7 m | 15.7 m | 22.7 m x 15.7 m |
| Lower Level | Laundry Room | 10.8 m | 11.5 m | 10.8 m x 11.5 m |
| Lower Level | Bathroom | Measurements not available | ||
| Main Level | Living Room | 18.1 m | 17.9 m | 18.1 m x 17.9 m |
| Main Level | Kitchen | 14.3 m | 14.4 m | 14.3 m x 14.4 m |
| Main Level | Bathroom | Measurements not available | ||
| Main Level | Laundry Room | Measurements not available | ||
| Main Level | Kitchen | 11.6 m | 10 m | 11.6 m x 10 m |
| Main Level | Primary Bedroom | 18.6 m | 10.5 m | 18.6 m x 10.5 m |
| Main Level | Bedroom 2 | 14.5 m | 11.8 m | 14.5 m x 11.8 m |
| Main Level | Bathroom | Measurements not available | ||
| Main Level | Living Room | 14 m | 14.5 m | 14 m x 14.5 m |
| Main Level | Dining Room | 7.11 m | 7.11 m | 7.11 m x 7.11 m |
https://www.realtor.ca/real-estate/29110735/1990-belcourt-boulevard-ottawa-2010-chateauneuf
Contact Us
Contact us for more information
Brooke Kelly-Sipes
Salesperson
424 Catherine St Unit 200
Ottawa, Ontario K1R 5T8
(866) 530-7737
(647) 849-3180
Justin Salazar
Salesperson
424 Catherine St Unit 200
Ottawa, Ontario K1R 5T8
(866) 530-7737
(647) 849-3180
Jack Anbara
Salesperson
424 Catherine St Unit 200
Ottawa, Ontario K1R 5T8
(866) 530-7737
(647) 849-3180

