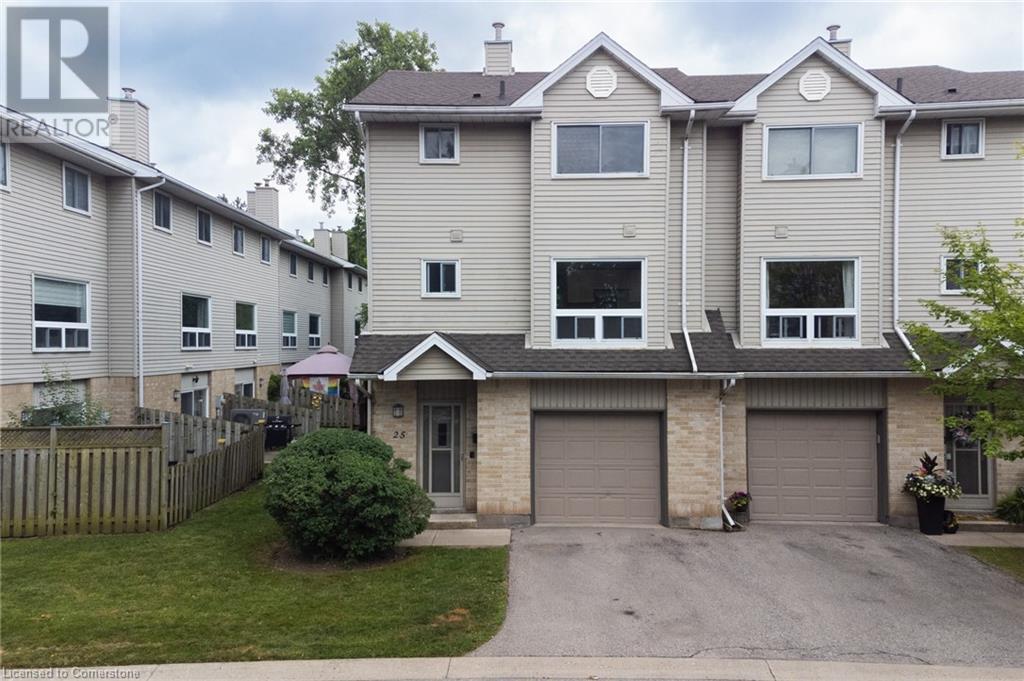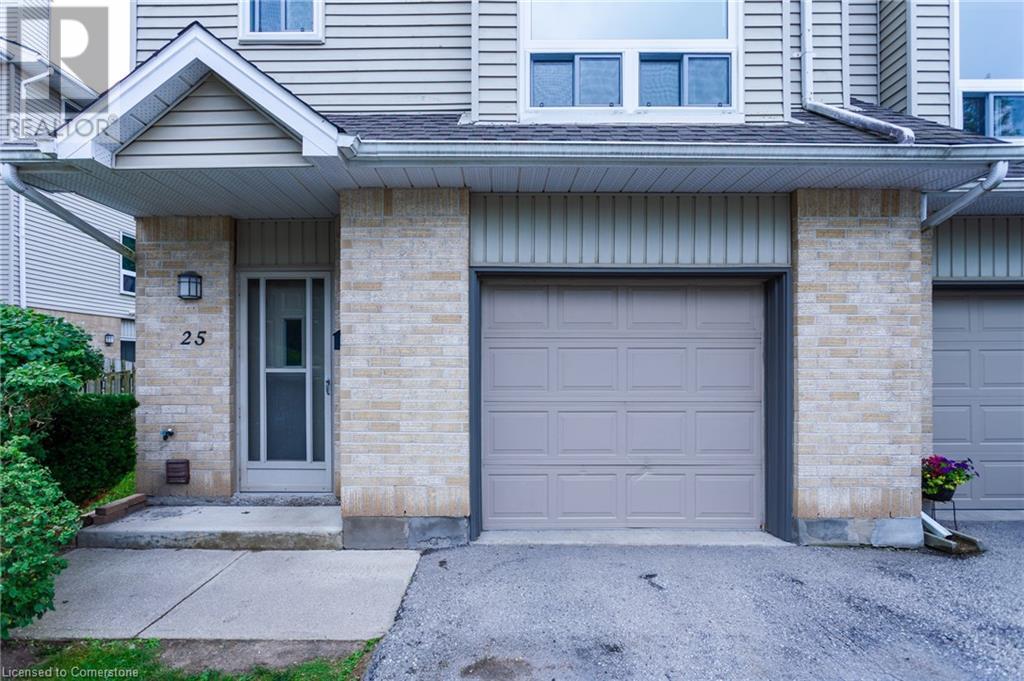1990 Wavell Street Unit# 25 London, Ontario N5V 4N5
$410,000Maintenance, Insurance, Parking, Landscaping, Property Management
$360 Monthly
Maintenance, Insurance, Parking, Landscaping, Property Management
$360 MonthlyPrime East London end-unit condo in a mature, well-located complex. This spacious home offers convenience with proximity to major shopping, schools, and variety of restaurants, plus easy 401 access for commuters. Inside, you'll find three good-sized bedrooms and 1.5 bathrooms. The main level features a large living and dining area, and a practical eat-in kitchen. A huge bonus recreation room on the lower level provides valuable extra space for hobbies or family activities. Enjoy the privacy of your single-car garage and private backyard, enhancing the detached home feel. A fantastic opportunity for buyers seeking space, privacy, and location! (id:50886)
Property Details
| MLS® Number | 40748860 |
| Property Type | Single Family |
| Amenities Near By | Park, Place Of Worship, Playground, Public Transit, Schools |
| Community Features | Community Centre |
| Equipment Type | Water Heater |
| Features | Paved Driveway, Recreational, Automatic Garage Door Opener |
| Parking Space Total | 2 |
| Rental Equipment Type | Water Heater |
Building
| Bathroom Total | 2 |
| Bedrooms Above Ground | 3 |
| Bedrooms Total | 3 |
| Appliances | Dishwasher, Dryer, Refrigerator, Stove, Washer, Window Coverings, Garage Door Opener |
| Architectural Style | 3 Level |
| Basement Development | Finished |
| Basement Type | Full (finished) |
| Constructed Date | 1991 |
| Construction Style Attachment | Attached |
| Cooling Type | Central Air Conditioning |
| Exterior Finish | Brick, Vinyl Siding |
| Fireplace Present | Yes |
| Fireplace Total | 1 |
| Fixture | Ceiling Fans |
| Foundation Type | Block |
| Half Bath Total | 1 |
| Heating Fuel | Natural Gas |
| Heating Type | Forced Air |
| Stories Total | 3 |
| Size Interior | 1,535 Ft2 |
| Type | Row / Townhouse |
| Utility Water | Municipal Water |
Parking
| Attached Garage | |
| Visitor Parking |
Land
| Access Type | Road Access |
| Acreage | No |
| Land Amenities | Park, Place Of Worship, Playground, Public Transit, Schools |
| Sewer | Municipal Sewage System |
| Size Total Text | Unknown |
| Zoning Description | R9-7 |
Rooms
| Level | Type | Length | Width | Dimensions |
|---|---|---|---|---|
| Second Level | Living Room/dining Room | 19'8'' x 19'10'' | ||
| Second Level | Laundry Room | 4'9'' x 7'7'' | ||
| Second Level | 2pc Bathroom | 4'9'' x 7'7'' | ||
| Second Level | Kitchen | 12'5'' x 11'5'' | ||
| Third Level | 4pc Bathroom | 4'9'' x 7'7'' | ||
| Third Level | Bedroom | 14'5'' x 9'4'' | ||
| Third Level | Bedroom | 10'0'' x 9'3'' | ||
| Third Level | Primary Bedroom | 12'5'' x 13'3'' | ||
| Lower Level | Recreation Room | 19'9'' x 10'8'' |
Utilities
| Electricity | Available |
https://www.realtor.ca/real-estate/28586483/1990-wavell-street-unit-25-london
Contact Us
Contact us for more information
Ayse Temirci
Salesperson
(519) 742-9904
www.instagram.com/team_ai_homes/
71 Weber Street E.
Kitchener, Ontario N2H 1C6
(519) 578-7300
(519) 742-9904
www.wollerealty.com
www.facebook.com/WolleRealty
twitter.com/WolleRealty
Ismet Bayezit
Salesperson
(519) 742-9904
71 Weber Street E.
Kitchener, Ontario N2H 1C6
(519) 578-7300
(519) 742-9904
www.wollerealty.com
www.facebook.com/WolleRealty
twitter.com/WolleRealty







































































