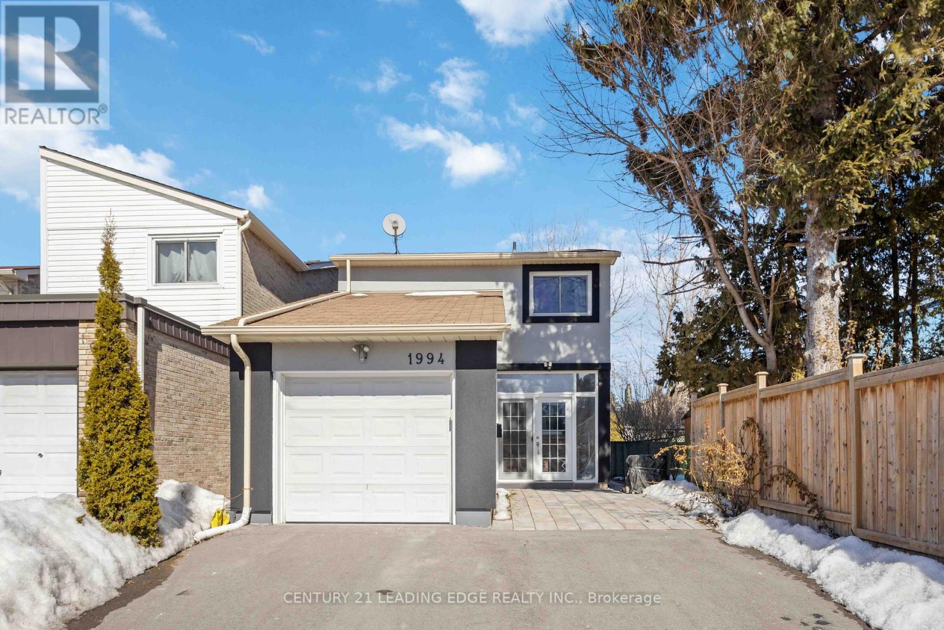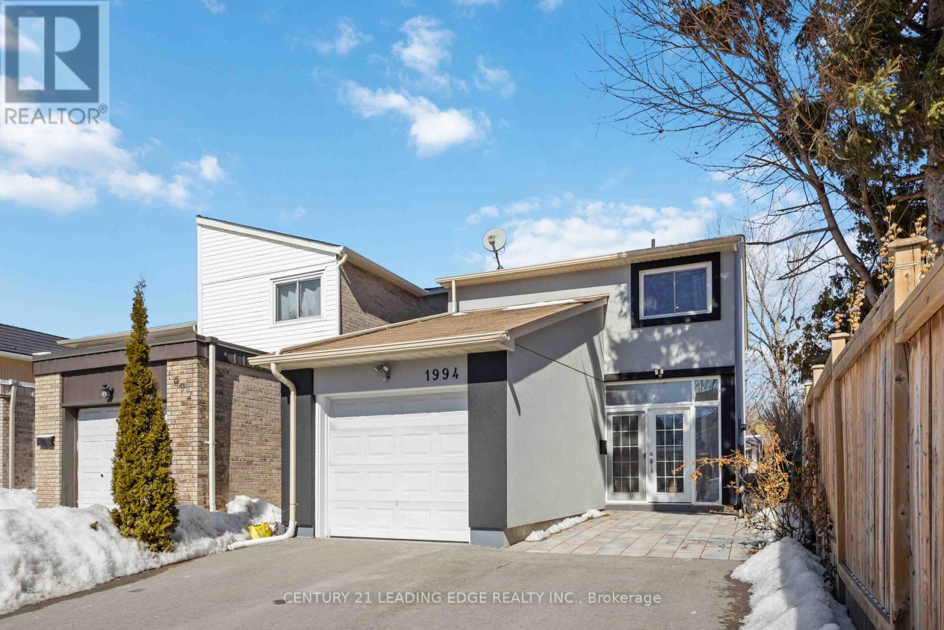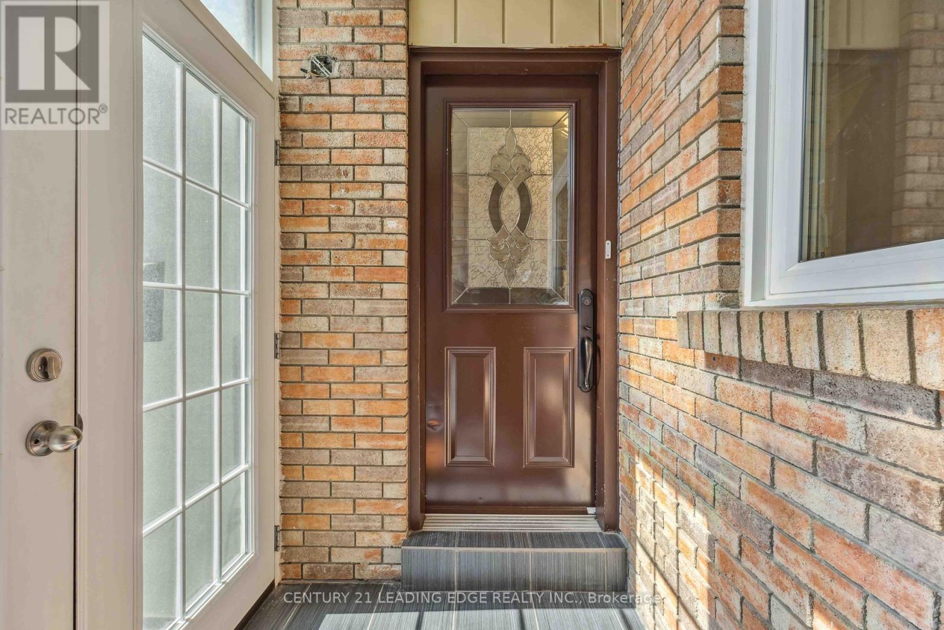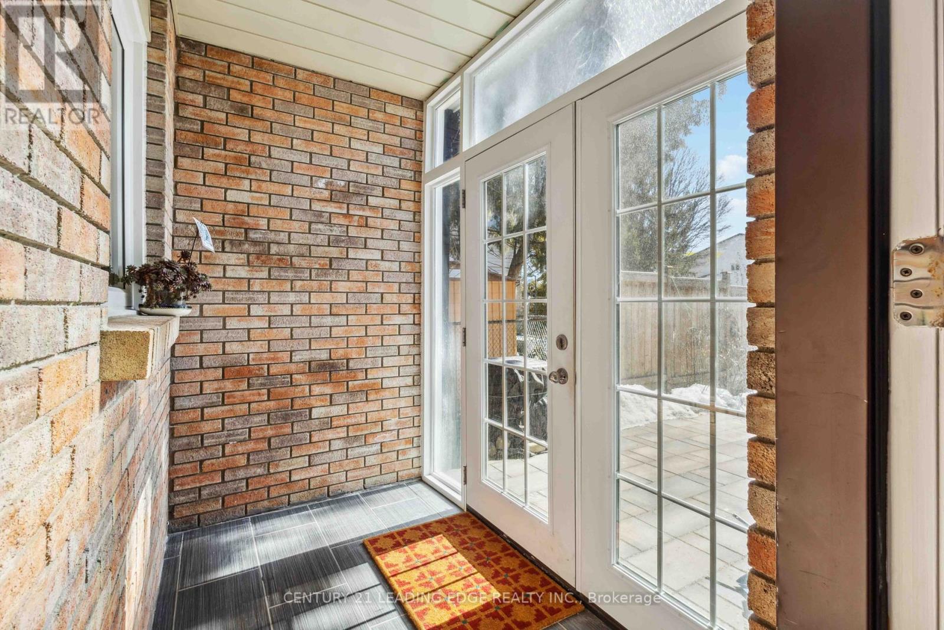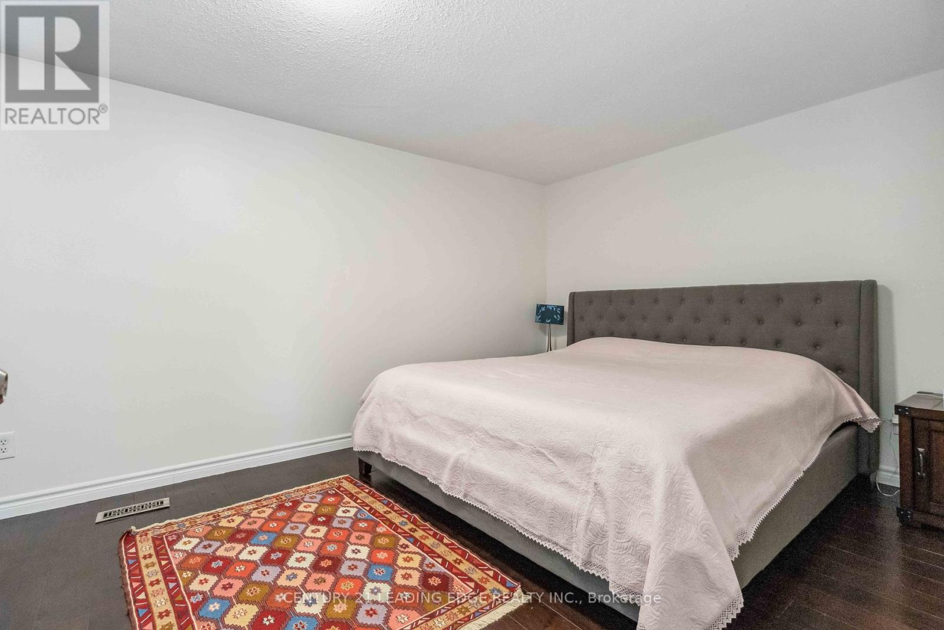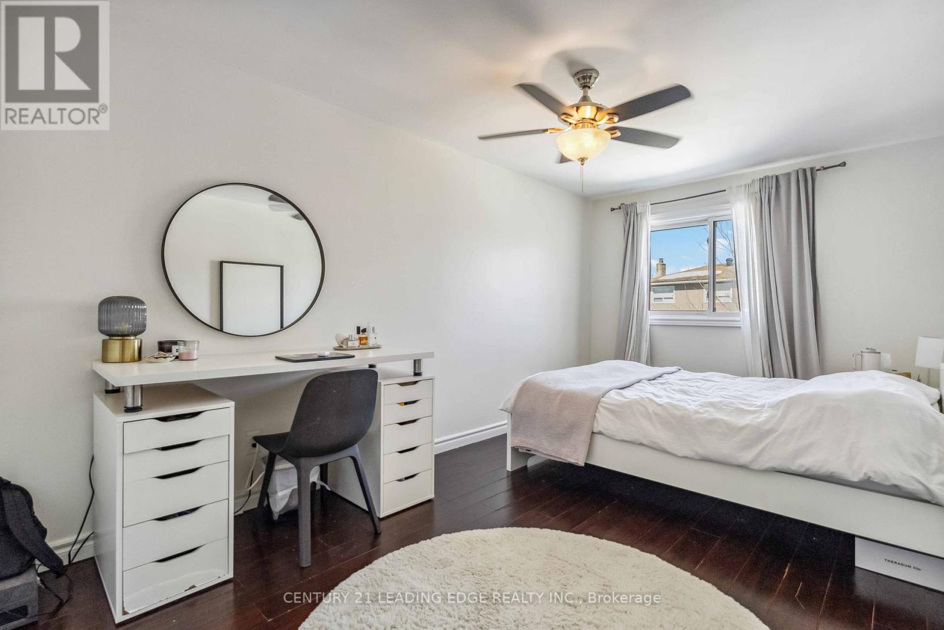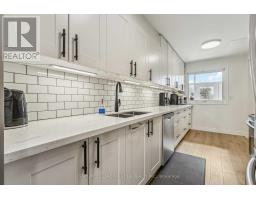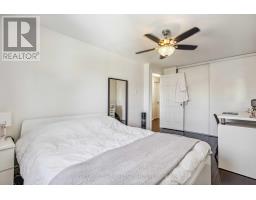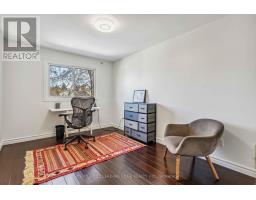1994 Faylee Crescent Pickering, Ontario L1V 2V6
$899,000
Beautiful and affordable family home in a safe neighborhood, conveniently close to shopping, grocery stores, fantastic restaurants, and a Cineplex movie theater. Just minutes from Highway 401 and Pickering GO Station. This home features a 1-car garage with 3 additional parking spaces outside, a beautifully landscaped yard with a wooden gazebo, and two newer garden sheds. Inside, enjoy brand-new flooring, pot lights, a newly renovated kitchen with modern appliances, and fresh paint throughout. The basement includes rough-ins for a potential third bathroom and kitchen, offering great future possibilities. Newly completed foam board insulation stucco, along with a recently finished driveway. Additionally, interlocking stonework was completed between the driveway and front door, as well as the pathway leading to the backyard. Conveniently located within walking distance to Pickering Town Centre, a recreation center, and other local amenities. ** This is a linked property.** (id:50886)
Property Details
| MLS® Number | E12041641 |
| Property Type | Single Family |
| Community Name | Liverpool |
| Features | Carpet Free |
| Parking Space Total | 4 |
Building
| Bathroom Total | 2 |
| Bedrooms Above Ground | 3 |
| Bedrooms Below Ground | 1 |
| Bedrooms Total | 4 |
| Appliances | Dishwasher, Dryer, Freezer, Hood Fan, Stove, Washer, Refrigerator |
| Basement Development | Finished |
| Basement Type | N/a (finished) |
| Construction Style Attachment | Detached |
| Cooling Type | Central Air Conditioning |
| Exterior Finish | Stucco |
| Flooring Type | Laminate, Hardwood |
| Foundation Type | Unknown |
| Half Bath Total | 1 |
| Heating Fuel | Natural Gas |
| Heating Type | Forced Air |
| Stories Total | 2 |
| Size Interior | 1,100 - 1,500 Ft2 |
| Type | House |
| Utility Water | Municipal Water |
Parking
| Attached Garage | |
| Garage |
Land
| Acreage | No |
| Sewer | Sanitary Sewer |
| Size Depth | 120 Ft |
| Size Frontage | 25 Ft ,2 In |
| Size Irregular | 25.2 X 120 Ft |
| Size Total Text | 25.2 X 120 Ft |
Rooms
| Level | Type | Length | Width | Dimensions |
|---|---|---|---|---|
| Second Level | Primary Bedroom | 5.6 m | 3.14 m | 5.6 m x 3.14 m |
| Second Level | Bedroom 2 | 4.8 m | 2.75 m | 4.8 m x 2.75 m |
| Second Level | Bedroom 3 | 3.73 m | 2.75 m | 3.73 m x 2.75 m |
| Basement | Recreational, Games Room | 5.5 m | 5.2 m | 5.5 m x 5.2 m |
| Main Level | Living Room | 5.2 m | 3.4 m | 5.2 m x 3.4 m |
| Main Level | Dining Room | 3.85 m | 2.45 m | 3.85 m x 2.45 m |
| Main Level | Kitchen | 4.84 m | 2.33 m | 4.84 m x 2.33 m |
https://www.realtor.ca/real-estate/28074190/1994-faylee-crescent-pickering-liverpool-liverpool
Contact Us
Contact us for more information
Ali Honarmand
Salesperson
www.ahonarmand.com/
www.facebook.com/ali.honarmand82
twitter.com/16473091928
www.linkedin.com/in/ali-honarmand-4b578322
1053 Mcnicoll Avenue
Toronto, Ontario M1W 3W6
(416) 494-5955
(416) 494-4977
leadingedgerealty.c21.ca

