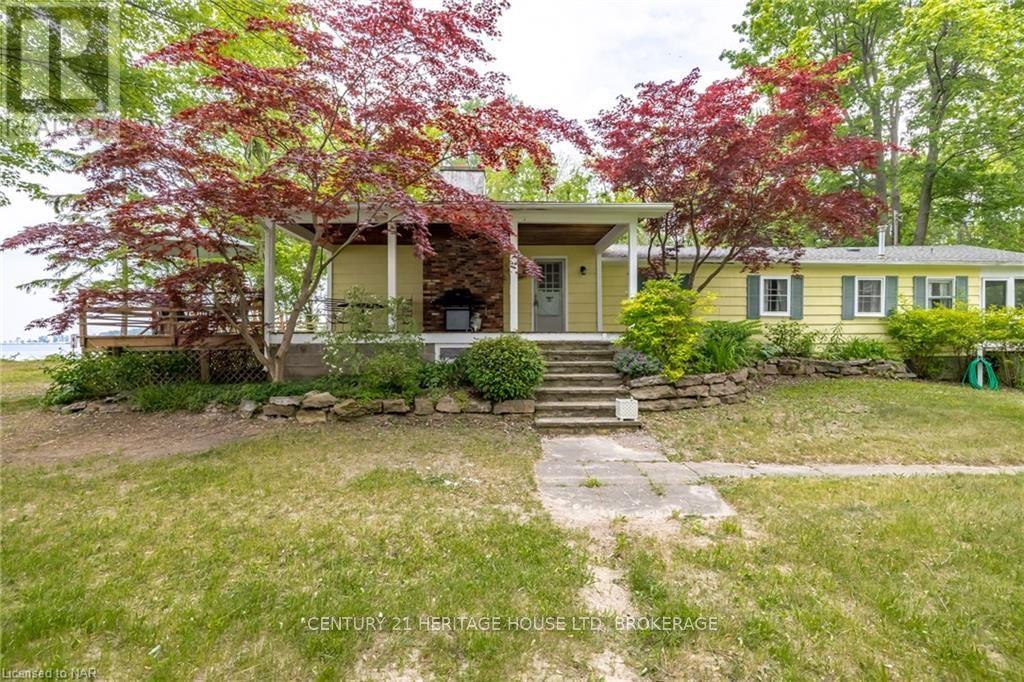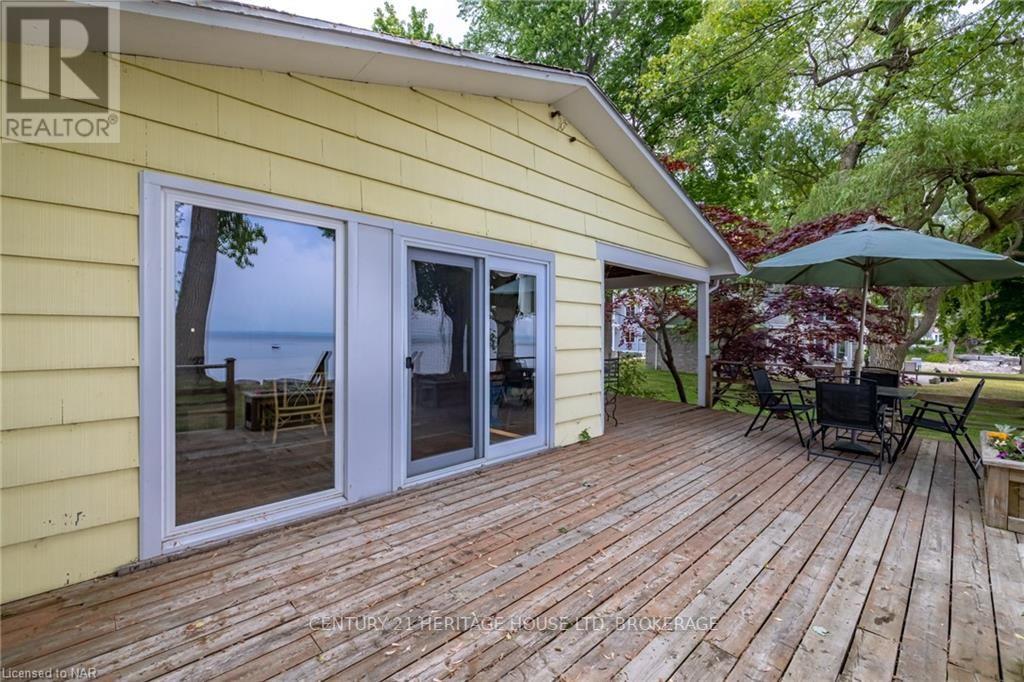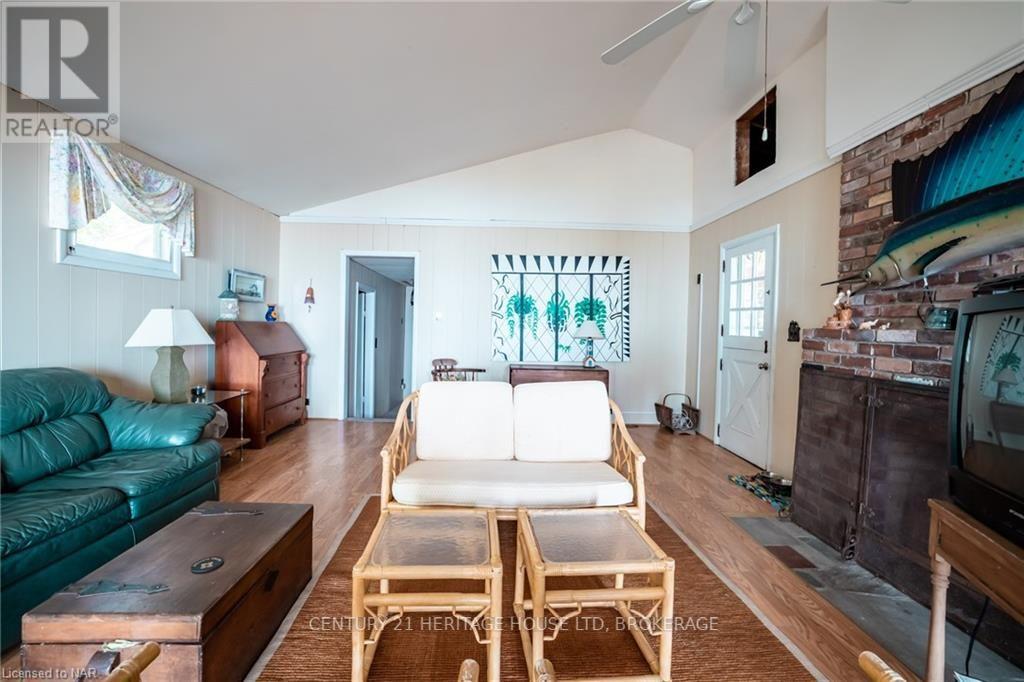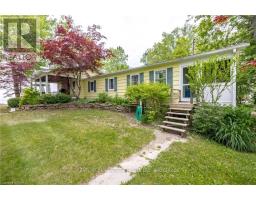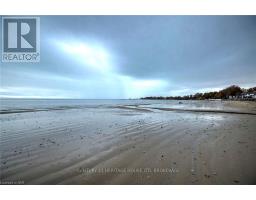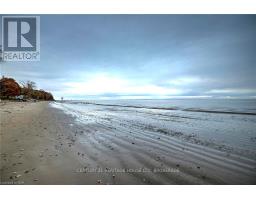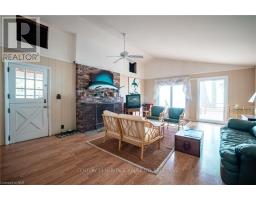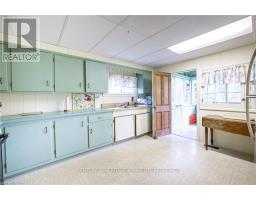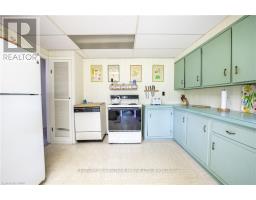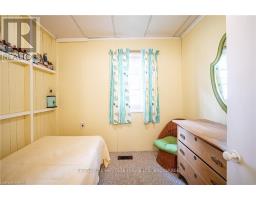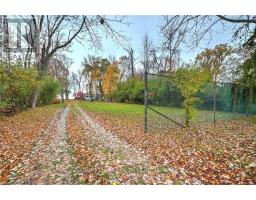1995 Macdonald Drive Fort Erie, Ontario L2A 5M4
$1,249,000
This is truly a remarkable sandy beach! Situated on MacDonald Drive, this spacious waterfront property boasts nearly 100 feet of lake frontage and approximately 1.2 acres, nestled among beautiful waterfront residences. The opportunities here are endless – whether you choose to renovate the seasonal cottage or build a new home, this lot is unparalleled. Known for its safe shallow sandy shore, this beach allows small boat mooring, a rarity. The living room offers a cozy wood-burning fireplace, high vaulted ceilings, and stunning lake views. A generous screened porch extends from the rear kitchen for delightful summer dining. The wrap-around porch overlooking the lake is perfect for hosting gatherings. Conveniently located near the US border, Niagara-on-the-Lake, and quaint Ridgeway, the Niagara Region offers a wealth of exploration. (id:50886)
Property Details
| MLS® Number | X9411333 |
| Property Type | Single Family |
| Community Name | 334 - Crescent Park |
| ParkingSpaceTotal | 8 |
| Structure | Deck |
| ViewType | View Of Water |
| WaterFrontType | Waterfront |
Building
| BathroomTotal | 1 |
| BedroomsAboveGround | 3 |
| BedroomsTotal | 3 |
| Appliances | Water Heater, Dishwasher, Dryer, Refrigerator, Stove, Washer |
| ArchitecturalStyle | Bungalow |
| BasementDevelopment | Unfinished |
| BasementType | Crawl Space (unfinished) |
| ConstructionStyleAttachment | Detached |
| FireplacePresent | Yes |
| FoundationType | Block |
| StoriesTotal | 1 |
| SizeInterior | 1099.9909 - 1499.9875 Sqft |
| Type | House |
| UtilityWater | Municipal Water |
Land
| AccessType | Private Road, Year-round Access |
| Acreage | No |
| Sewer | Septic System |
| SizeDepth | 548 Ft |
| SizeFrontage | 95 Ft ,7 In |
| SizeIrregular | 95.6 X 548 Ft |
| SizeTotalText | 95.6 X 548 Ft|1/2 - 1.99 Acres |
| ZoningDescription | Wrr/h/npca Concerns |
Rooms
| Level | Type | Length | Width | Dimensions |
|---|---|---|---|---|
| Main Level | Living Room | 7.09 m | 4.95 m | 7.09 m x 4.95 m |
| Main Level | Kitchen | 4.29 m | 3.56 m | 4.29 m x 3.56 m |
| Main Level | Bedroom | 3.68 m | 2.46 m | 3.68 m x 2.46 m |
| Main Level | Bedroom | 3.99 m | 2.41 m | 3.99 m x 2.41 m |
| Main Level | Bedroom | 3.56 m | 2.84 m | 3.56 m x 2.84 m |
| Main Level | Laundry Room | 2.51 m | 2.03 m | 2.51 m x 2.03 m |
| Main Level | Bathroom | Measurements not available |
Interested?
Contact us for more information
Dayna Blair-Denham
Salesperson
225 Garrison Rd
Fort Erie, Ontario L2A 1M8
Jacqueline Denham
Salesperson
225 Garrison Rd
Fort Erie, Ontario L2A 1M8

