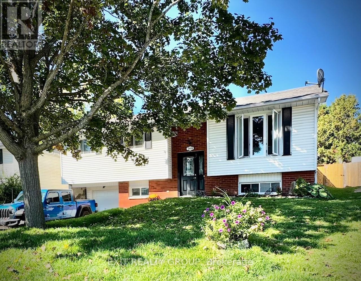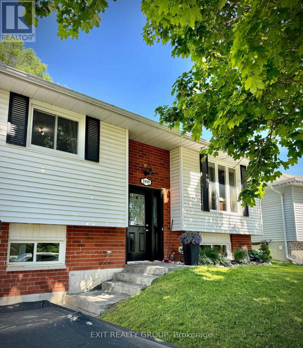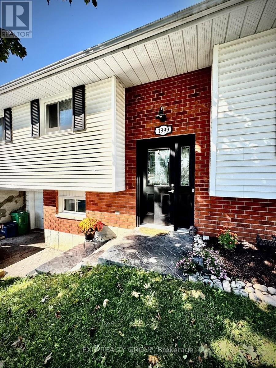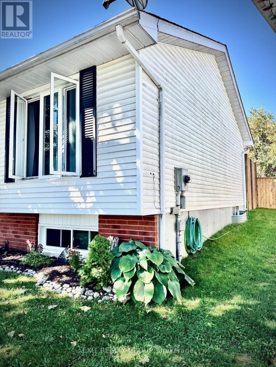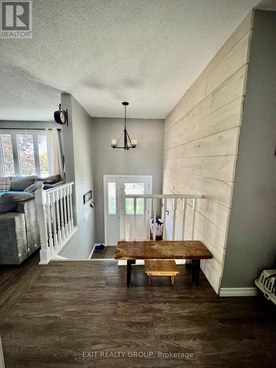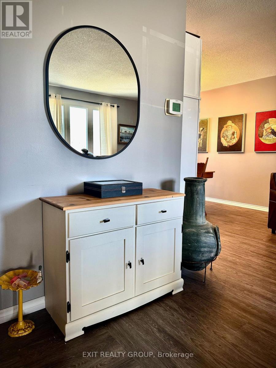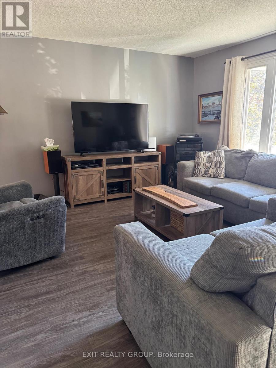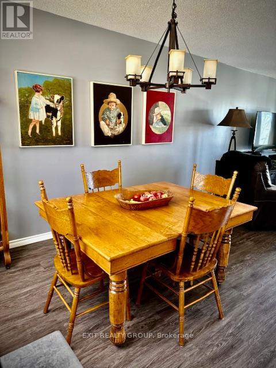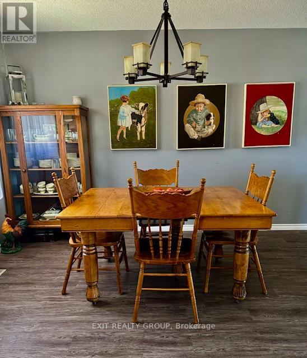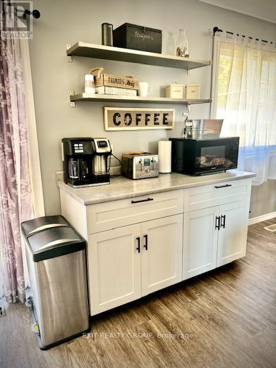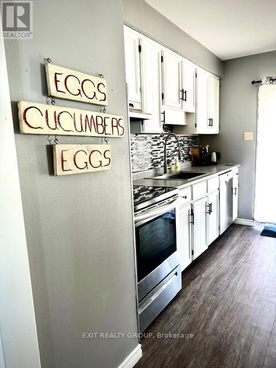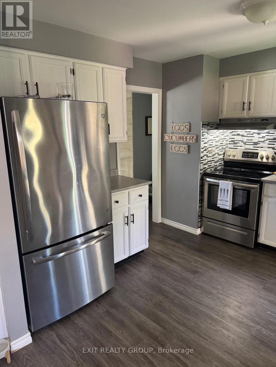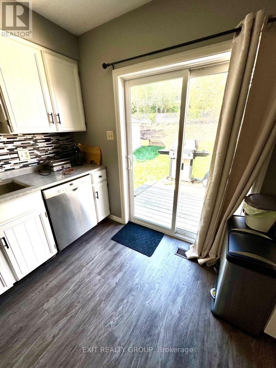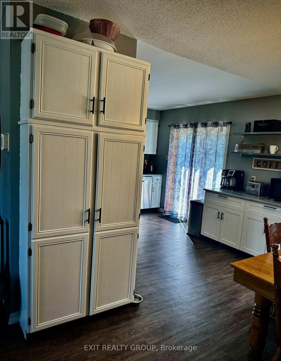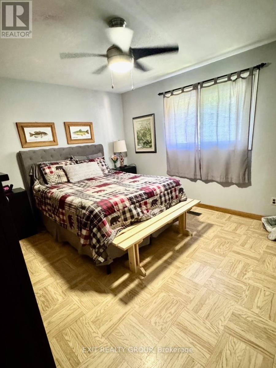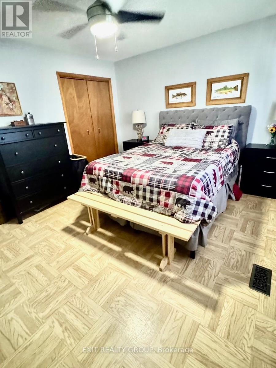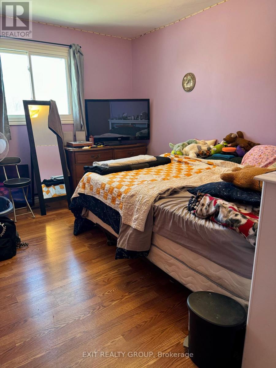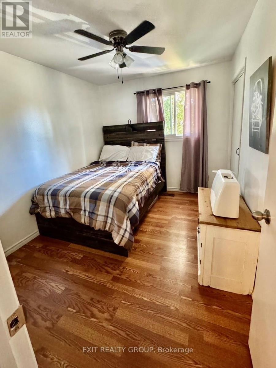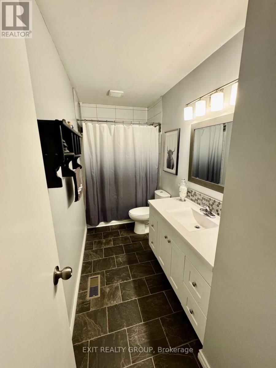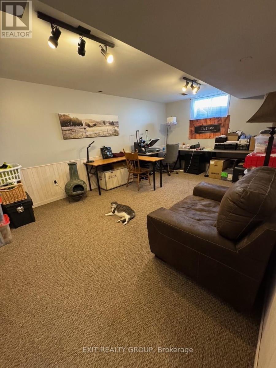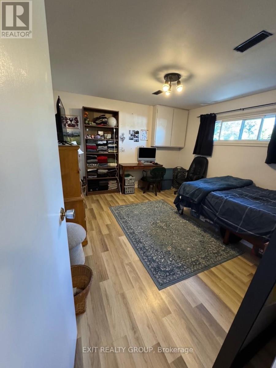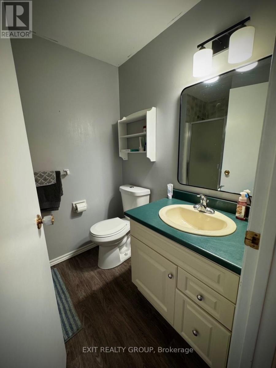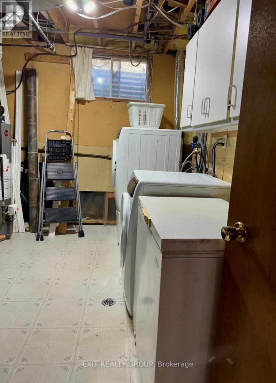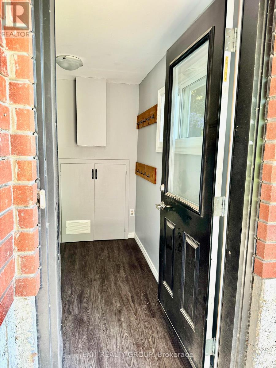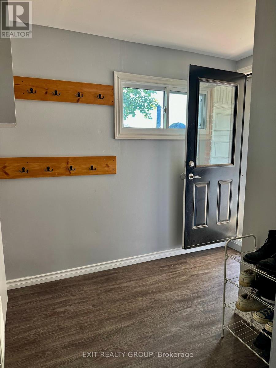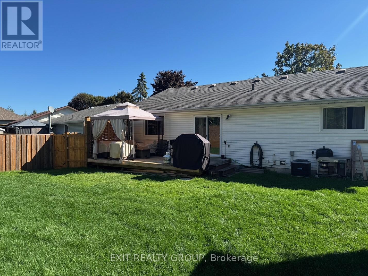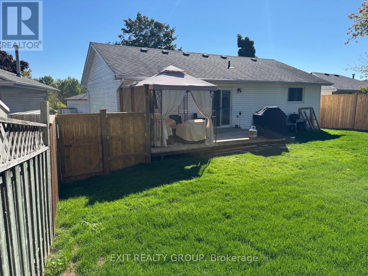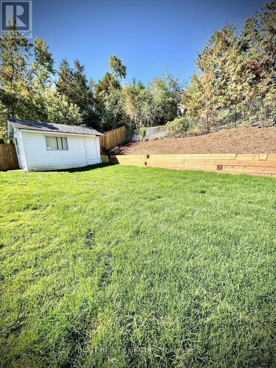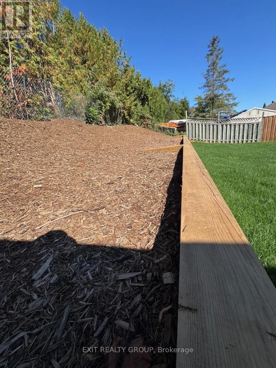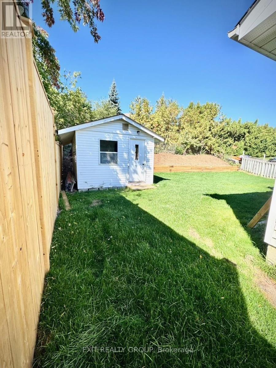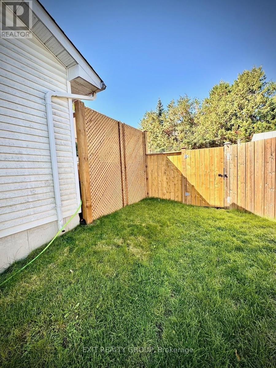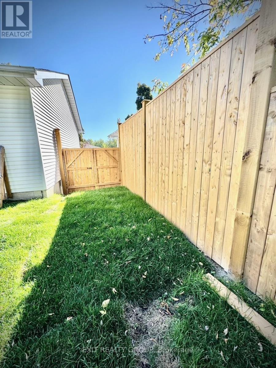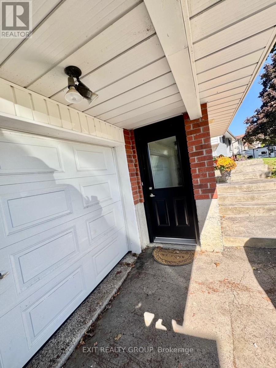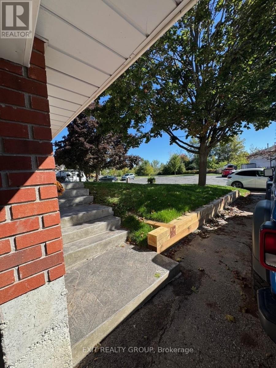1999 Glenmead Road Peterborough, Ontario K9L 1W6
$579,900
Lovely family home in desirable East City located on a quiet cul-de-sac. This raised bungalow welcomes you with recently refreshed living spaces, including large living room and a spacious kitchen and dining area with patio doors that open to a private back yard - ideal for entertaining or quiet evenings outdoors. The main level offers comfortable bedrooms and an updated full bath, while the lower level provides additional living space, perfect for a rec room, home office, or guest accommodations, and has a walk-out entrance, and second 3 pc bath. New central air (summer 2025), backyard landscaped, and new privacy fence added. With its peaceful location and family friendly layout, this home is a wonderful opportunity to enjoy all that Easy City has to offer. (id:50886)
Property Details
| MLS® Number | X12432848 |
| Property Type | Single Family |
| Community Name | Ashburnham Ward 4 |
| Amenities Near By | Park, Place Of Worship, Public Transit, Schools |
| Features | Conservation/green Belt |
| Parking Space Total | 4 |
| Structure | Shed |
Building
| Bathroom Total | 2 |
| Bedrooms Above Ground | 3 |
| Bedrooms Below Ground | 1 |
| Bedrooms Total | 4 |
| Age | 31 To 50 Years |
| Appliances | Water Heater, Water Meter, Dishwasher, Dryer, Stove, Washer, Refrigerator |
| Architectural Style | Raised Bungalow |
| Basement Development | Finished |
| Basement Features | Walk Out |
| Basement Type | Full (finished) |
| Construction Style Attachment | Detached |
| Cooling Type | Central Air Conditioning |
| Exterior Finish | Brick Facing, Vinyl Siding |
| Fire Protection | Smoke Detectors |
| Foundation Type | Block |
| Heating Fuel | Natural Gas |
| Heating Type | Forced Air |
| Stories Total | 1 |
| Size Interior | 700 - 1,100 Ft2 |
| Type | House |
| Utility Water | Municipal Water |
Parking
| Attached Garage | |
| Garage |
Land
| Acreage | No |
| Fence Type | Fenced Yard |
| Land Amenities | Park, Place Of Worship, Public Transit, Schools |
| Sewer | Sanitary Sewer |
| Size Depth | 104 Ft |
| Size Frontage | 45 Ft ,7 In |
| Size Irregular | 45.6 X 104 Ft |
| Size Total Text | 45.6 X 104 Ft|under 1/2 Acre |
Rooms
| Level | Type | Length | Width | Dimensions |
|---|---|---|---|---|
| Lower Level | Utility Room | 3.38 m | 2.75 m | 3.38 m x 2.75 m |
| Lower Level | Recreational, Games Room | 5.51 m | 3.65 m | 5.51 m x 3.65 m |
| Lower Level | Bedroom 4 | 3.68 m | 3.38 m | 3.68 m x 3.38 m |
| Lower Level | Bathroom | 2.15 m | 1.54 m | 2.15 m x 1.54 m |
| Main Level | Kitchen | 3.36 m | 3.38 m | 3.36 m x 3.38 m |
| Main Level | Dining Room | 3.66 m | 3.06 m | 3.66 m x 3.06 m |
| Main Level | Living Room | 4.28 m | 3.38 m | 4.28 m x 3.38 m |
| Main Level | Primary Bedroom | 3.99 m | 3.38 m | 3.99 m x 3.38 m |
| Main Level | Bedroom 2 | 3.07 m | 2.46 m | 3.07 m x 2.46 m |
| Main Level | Bedroom 3 | 4.27 m | 2.46 m | 4.27 m x 2.46 m |
| Main Level | Bathroom | 3.38 m | 1.25 m | 3.38 m x 1.25 m |
Utilities
| Cable | Available |
| Electricity | Installed |
| Sewer | Installed |
Contact Us
Contact us for more information
Kristen Lawrence
Salesperson
(613) 921-8875
kristenlawrence.ca/
Quinte Mall Office Tower 100 Bell Boulevard #200
Belleville, Ontario K8P 4Y7
(613) 966-9400
(613) 966-0500
www.exitrealtygroup.ca/

