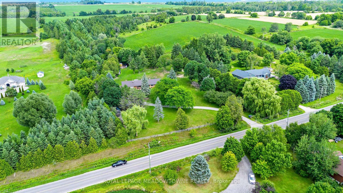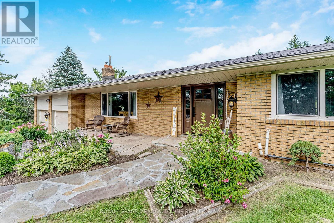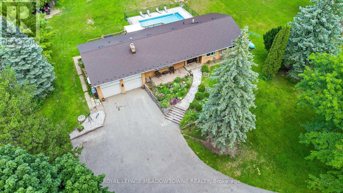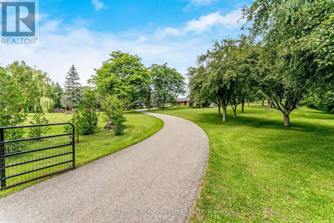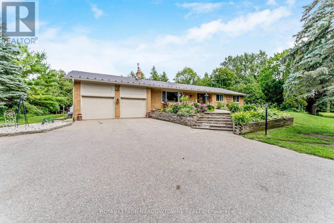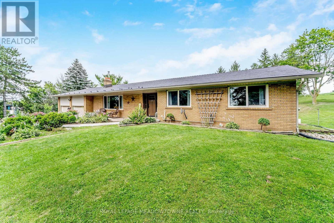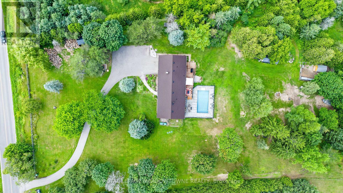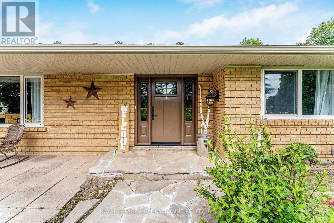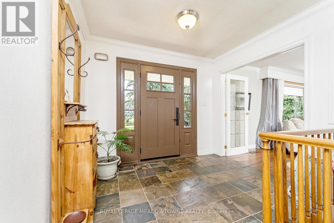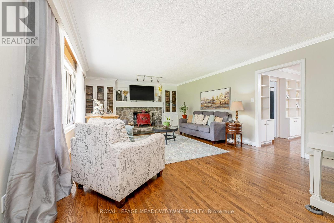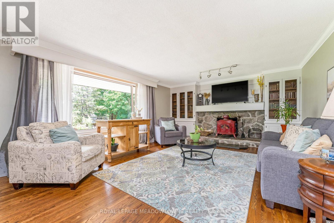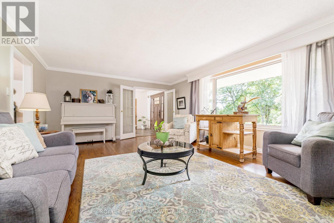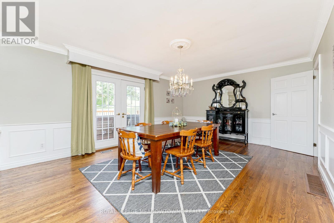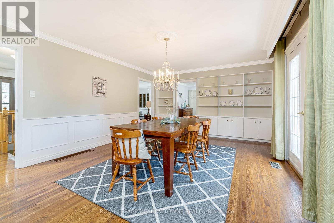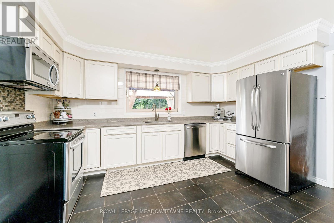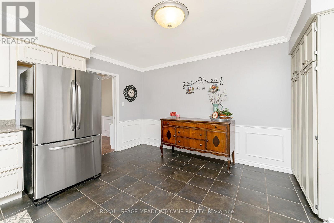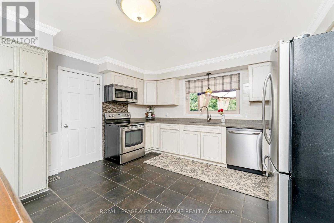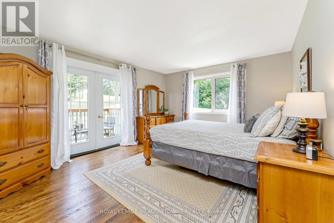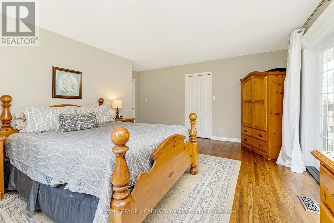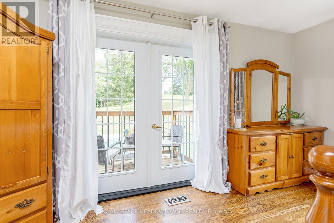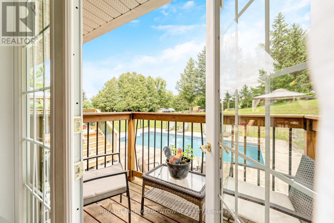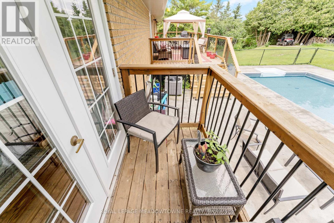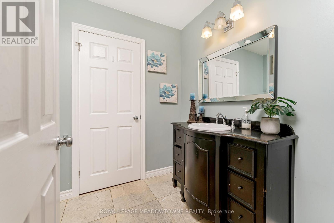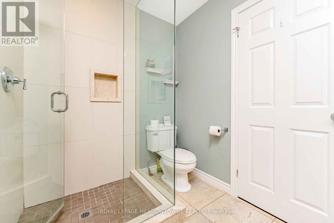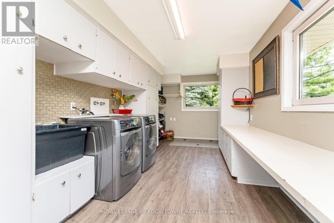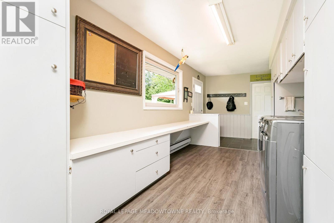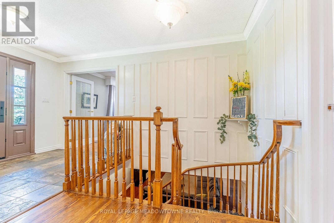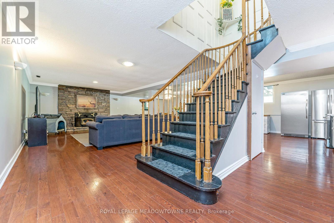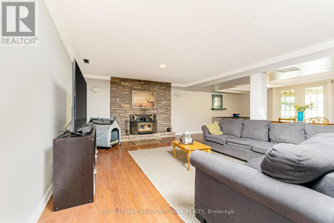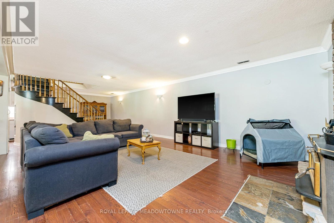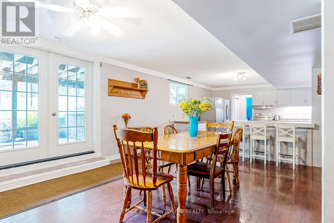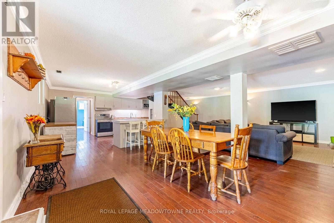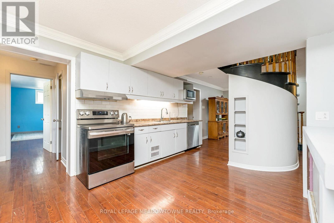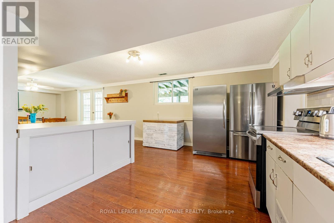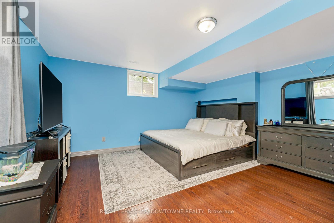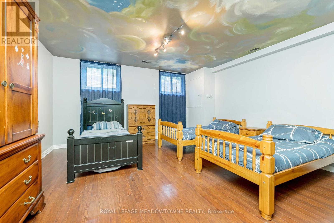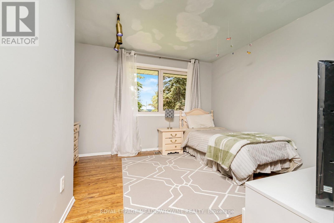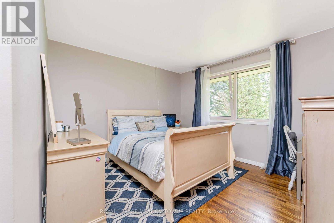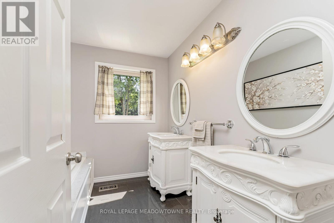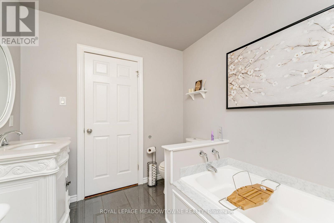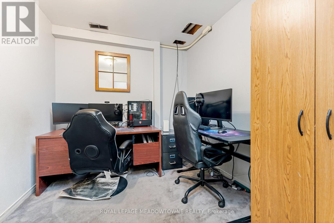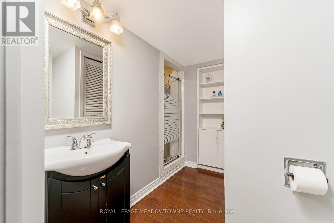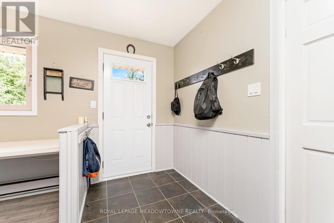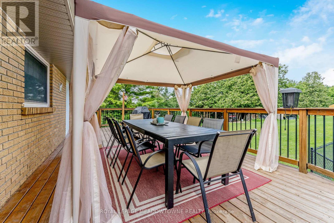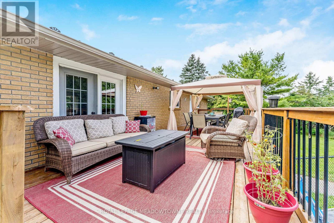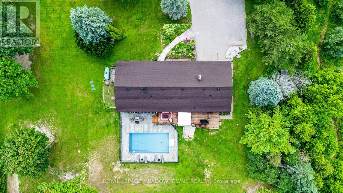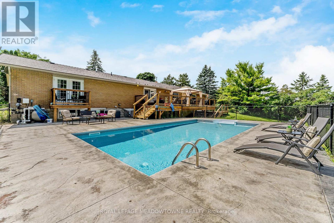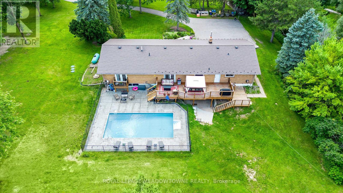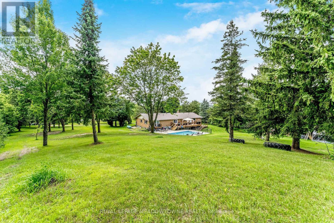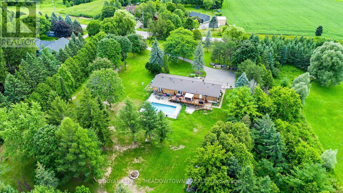19997 Willoughby Road W Caledon, Ontario L7K 1W1
$1,799,000
Welcome to Your Caledon Countryside Retreat A Rare Bungalow on Sprawling Acreage.Set on rolling, tree-lined land just moments from Caledon Village, this rare bungalow offers the perfect balance of peaceful country living and everyday convenience. Surrounded by natural beauty, youll enjoy easy access to scenic parks, endless trails, Caledon Lake, the fairgrounds, and some of the areas top golf coursesperfect for outdoor enthusiasts and those who value an active lifestyle.Inside, this spacious home has been thoughtfully updated to combine charm with modern comfort. The sleek granite kitchen blends style and functionality, while expansive dining and living areas create a welcoming flow for family gatherings and entertaining. A cozy stone fireplace anchors the living space, adding warmth and character. The main floor also features a large laundry room for everyday ease, and upgraded bathrooms that bring a touch of luxury.Outdoors, the property shines as a true retreat. The beautifully landscaped backyard features an inviting inground pool framed by perennial gardens and mature trees, offering a private oasis to relax and recharge.With its unbeatable locationclose to amenities, major highways, and the serene countrysidethis is a once-in-a-lifetime opportunity to embrace Caledon living at its finest. Whether youre exploring nearby trails, golfing at premier courses, or simply enjoying the tranquility of your own backyard, this property delivers it all. (id:50886)
Property Details
| MLS® Number | W11996453 |
| Property Type | Single Family |
| Community Name | Alton |
| Equipment Type | None |
| Parking Space Total | 12 |
| Pool Type | Inground Pool |
| Rental Equipment Type | None |
Building
| Bathroom Total | 3 |
| Bedrooms Above Ground | 3 |
| Bedrooms Below Ground | 2 |
| Bedrooms Total | 5 |
| Appliances | Garage Door Opener Remote(s), Dishwasher, Dryer, Two Stoves, Washer, Two Refrigerators |
| Architectural Style | Bungalow |
| Basement Development | Finished |
| Basement Features | Walk Out |
| Basement Type | N/a (finished) |
| Construction Style Attachment | Detached |
| Cooling Type | Central Air Conditioning |
| Exterior Finish | Brick |
| Fireplace Present | Yes |
| Flooring Type | Hardwood |
| Foundation Type | Concrete |
| Heating Fuel | Propane |
| Heating Type | Forced Air |
| Stories Total | 1 |
| Size Interior | 2,000 - 2,500 Ft2 |
| Type | House |
Parking
| Garage |
Land
| Acreage | No |
| Sewer | Septic System |
| Size Depth | 428 Ft ,6 In |
| Size Frontage | 250 Ft |
| Size Irregular | 250 X 428.5 Ft |
| Size Total Text | 250 X 428.5 Ft |
Rooms
| Level | Type | Length | Width | Dimensions |
|---|---|---|---|---|
| Basement | Bedroom 5 | 4.55 m | 4.61 m | 4.55 m x 4.61 m |
| Basement | Great Room | 9.9 m | 8.63 m | 9.9 m x 8.63 m |
| Basement | Kitchen | 9.9 m | 8.63 m | 9.9 m x 8.63 m |
| Basement | Bedroom 4 | 5.5 m | 2.98 m | 5.5 m x 2.98 m |
| Main Level | Family Room | 7.01 m | 4.6 m | 7.01 m x 4.6 m |
| Main Level | Dining Room | 5.7 m | 4.1 m | 5.7 m x 4.1 m |
| Main Level | Kitchen | 4.19 m | 4.1 m | 4.19 m x 4.1 m |
| Main Level | Laundry Room | 0.1 m | 0.1 m | 0.1 m x 0.1 m |
| Main Level | Primary Bedroom | 4.77 m | 3.98 m | 4.77 m x 3.98 m |
| Main Level | Bedroom 2 | 3.76 m | 3.01 m | 3.76 m x 3.01 m |
| Main Level | Bedroom 3 | 3.99 m | 3.44 m | 3.99 m x 3.44 m |
https://www.realtor.ca/real-estate/27971238/19997-willoughby-road-w-caledon-alton-alton
Contact Us
Contact us for more information
Peter Guzzo
Salesperson
www.getwithguzzo.com/
www.facebook.com/profile.php?id=100067506684599
www.linkedin.com/in/peter-guzzo-931a9518/
324 Guelph Street Suite 12
Georgetown, Ontario L7G 4B5
(905) 877-8262

