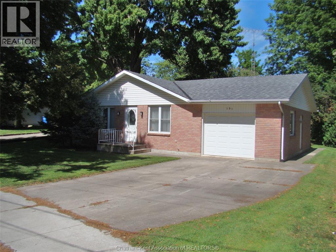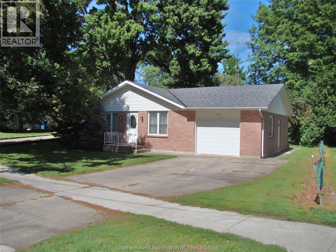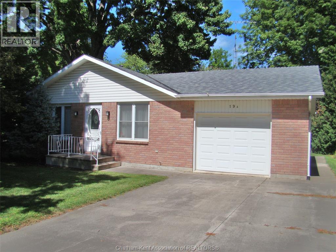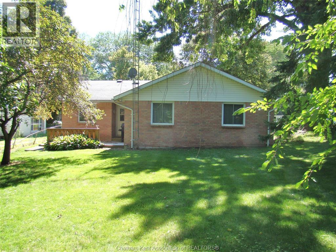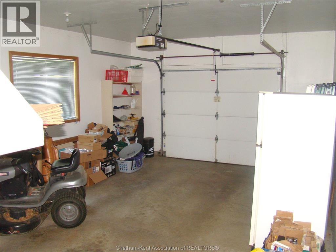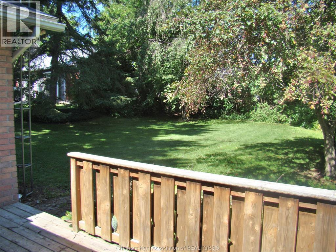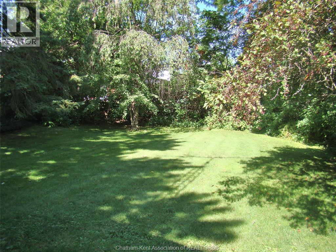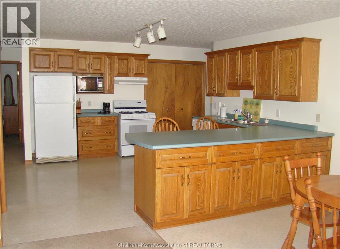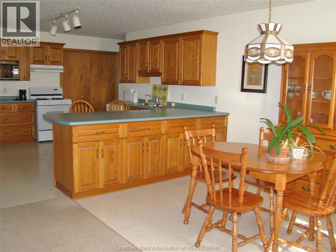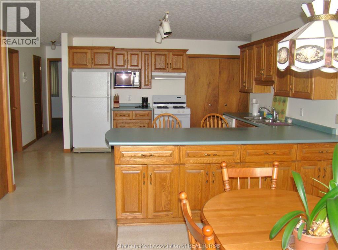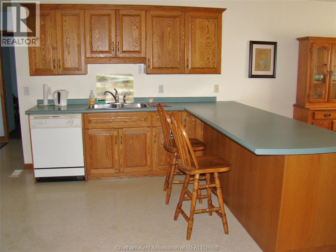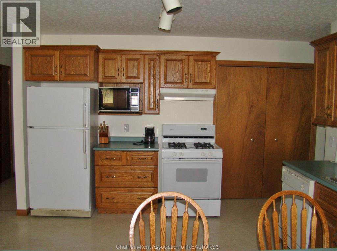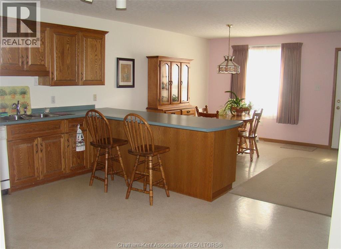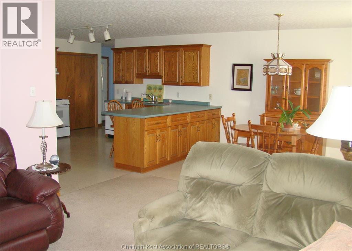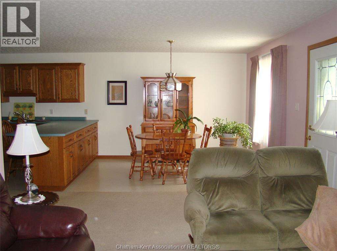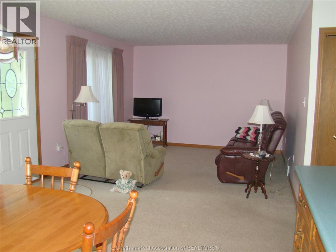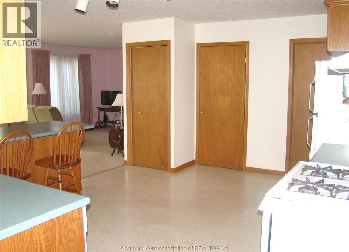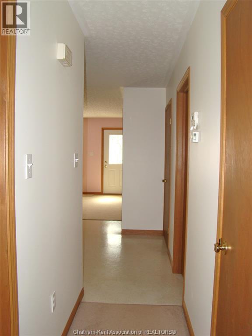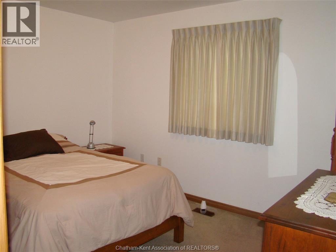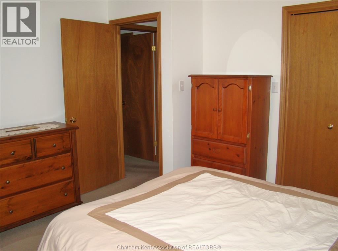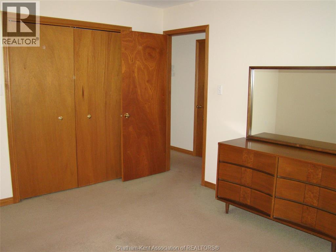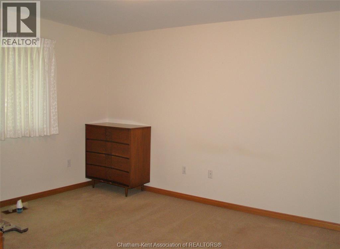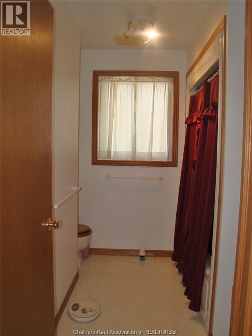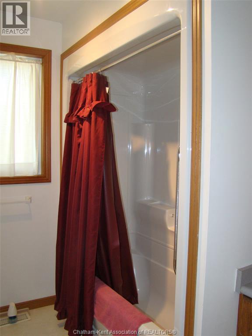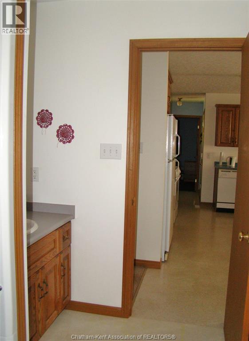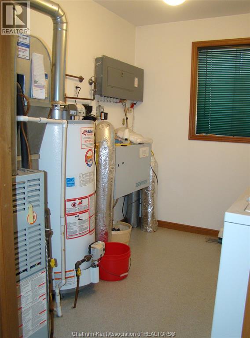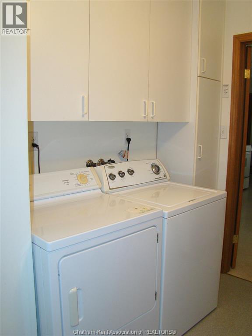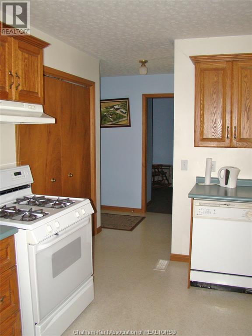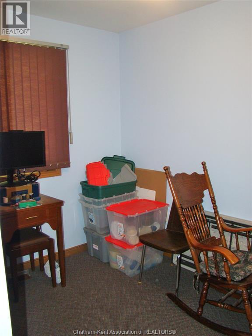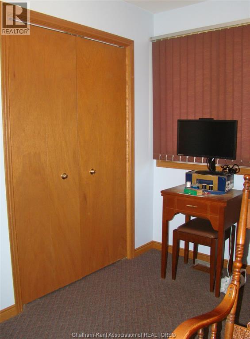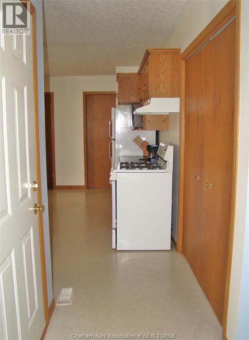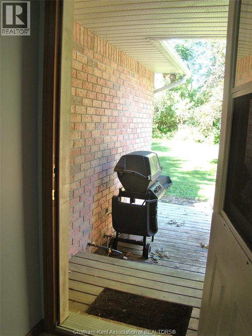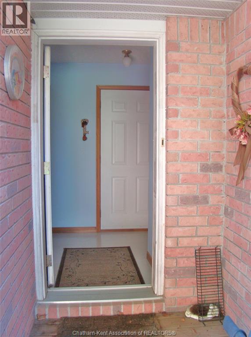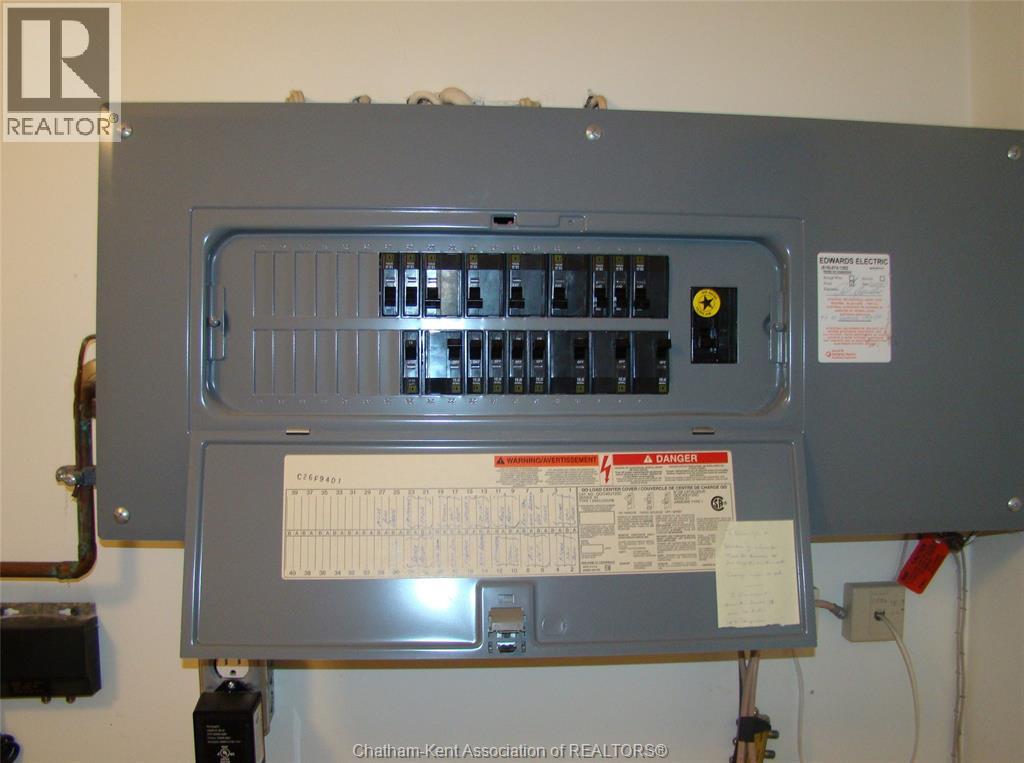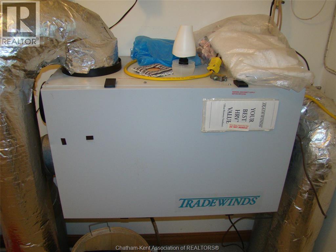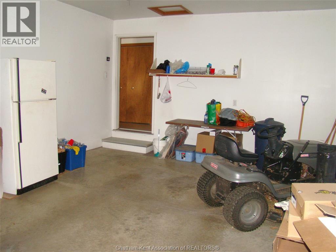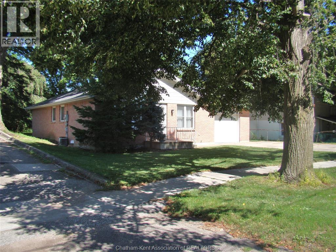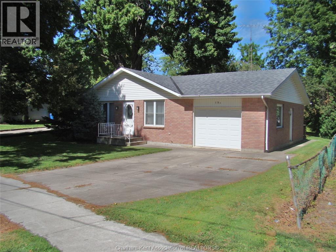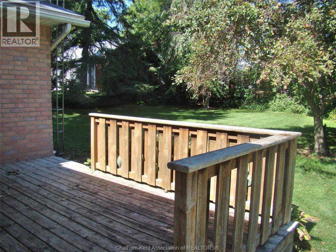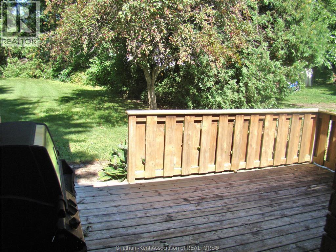19a Erie Street North Ridgetown, Ontario N0P 2C0
$399,900
THIS QUALITY BUILT, ONE FLOOR, BRICK BUNGALOW SITUATED JUST ONE BLOCK FROM RIDGETOWN'S DOWNTOWN CORE, OFFERS CONVENIENCE & CURB APPEAL MAKING THIS A GREAT PLACE TO CALL HOME. BUILT IN 1998 AND CONSISTENTLY WELL-MAINTAINED, THIS +/- 1200 SQ. FT HOME FEATURES AN L-SHAPED OPEN-CONCEPT KITCHEN/DINING/LIVING ROOM WITH BEAUTIFUL SOLID OAK KITCHEN CABINETRY THAT EXUDES A WARM AND INVITING FOCAL POINT.THERE ARE TWO GENEROUS SIZED BEDROOMS PLUS A 3RD BEDROOM WHICH CAN OPTION AS AN OFFICE OR DEN GIVING THIS HOME VERSATILITY FOR ALL YOUR NEEDS. THE 4PC BATH AND LAUNDRY/UTILITY ROOM PROVIDE EVERYTHING AT YOUR FINGERTIPS ALL ON ONE FLOOR.F/A NATURAL GAS HEATING, CENTRAL AIR. NOT TO MENTION THE ATTACHED 1.5 CAR GARAGE (20' X 15'5)- FULLY INSULATED AND DRYWALL FINISHED. IF A LITTLE OUTSIDE SPACE IS YOUR DESIRE, A SPACIOUS BACKYARD-TREED, SHADED AND COMPLETE WITH WOODEN SUNDECK & GAS BARBEQUE HOOK-UP AWAIT YOUR APPROVAL. THIS IS AN EXCELLENT CHOICE FOR THOSE LOOKING TO DOWNSIZE OR RETIRE. IMMEDIATE POSSESSION AVAILABLE. (id:50886)
Property Details
| MLS® Number | 25021316 |
| Property Type | Single Family |
| Features | Double Width Or More Driveway, Concrete Driveway, Front Driveway |
Building
| Bathroom Total | 1 |
| Bedrooms Above Ground | 3 |
| Bedrooms Total | 3 |
| Appliances | Dishwasher, Dryer, Refrigerator, Stove, Washer |
| Architectural Style | Bungalow, Ranch |
| Constructed Date | 1998 |
| Construction Style Attachment | Detached |
| Cooling Type | Central Air Conditioning |
| Exterior Finish | Aluminum/vinyl, Brick |
| Flooring Type | Carpeted, Cushion/lino/vinyl |
| Foundation Type | Block |
| Heating Fuel | Natural Gas |
| Heating Type | Forced Air, Furnace, Heat Recovery Ventilation (hrv) |
| Stories Total | 1 |
| Size Interior | 1,200 Ft2 |
| Total Finished Area | 1200 Sqft |
| Type | House |
Parking
| Attached Garage | |
| Garage |
Land
| Acreage | No |
| Landscape Features | Landscaped |
| Size Irregular | 66 X 128.7' / 0.198 Ac |
| Size Total Text | 66 X 128.7' / 0.198 Ac|under 1/4 Acre |
| Zoning Description | Res |
Rooms
| Level | Type | Length | Width | Dimensions |
|---|---|---|---|---|
| Main Level | Utility Room | INLAUNDRYRM | ||
| Main Level | Laundry Room | 9 ft ,1 in | 9 ft ,1 in x Measurements not available | |
| Main Level | 4pc Bathroom | 9 ft ,1 in | 9 ft ,1 in x Measurements not available | |
| Main Level | Bedroom | 9 ft ,8 in | 9 ft ,8 in x Measurements not available | |
| Main Level | Bedroom | 12 ft ,6 in | 12 ft ,6 in x Measurements not available | |
| Main Level | Primary Bedroom | 11 ft ,9 in | 11 ft ,9 in x Measurements not available | |
| Main Level | Kitchen/dining Room | 25 ft ,2 in | 25 ft ,2 in x Measurements not available | |
| Main Level | Living Room | 12 ft | 12 ft x Measurements not available |
https://www.realtor.ca/real-estate/28763758/19a-erie-street-north-ridgetown
Contact Us
Contact us for more information
Mimi O'rourke
Broker of Record
(519) 674-1713
(877) 674-1005
www.orealty.ca/
82 Erie St S
Ridgetown, Ontario N0P 2C0
(519) 674-1005
(877) 674-1005
(519) 674-1713
www.orealty.ca/

