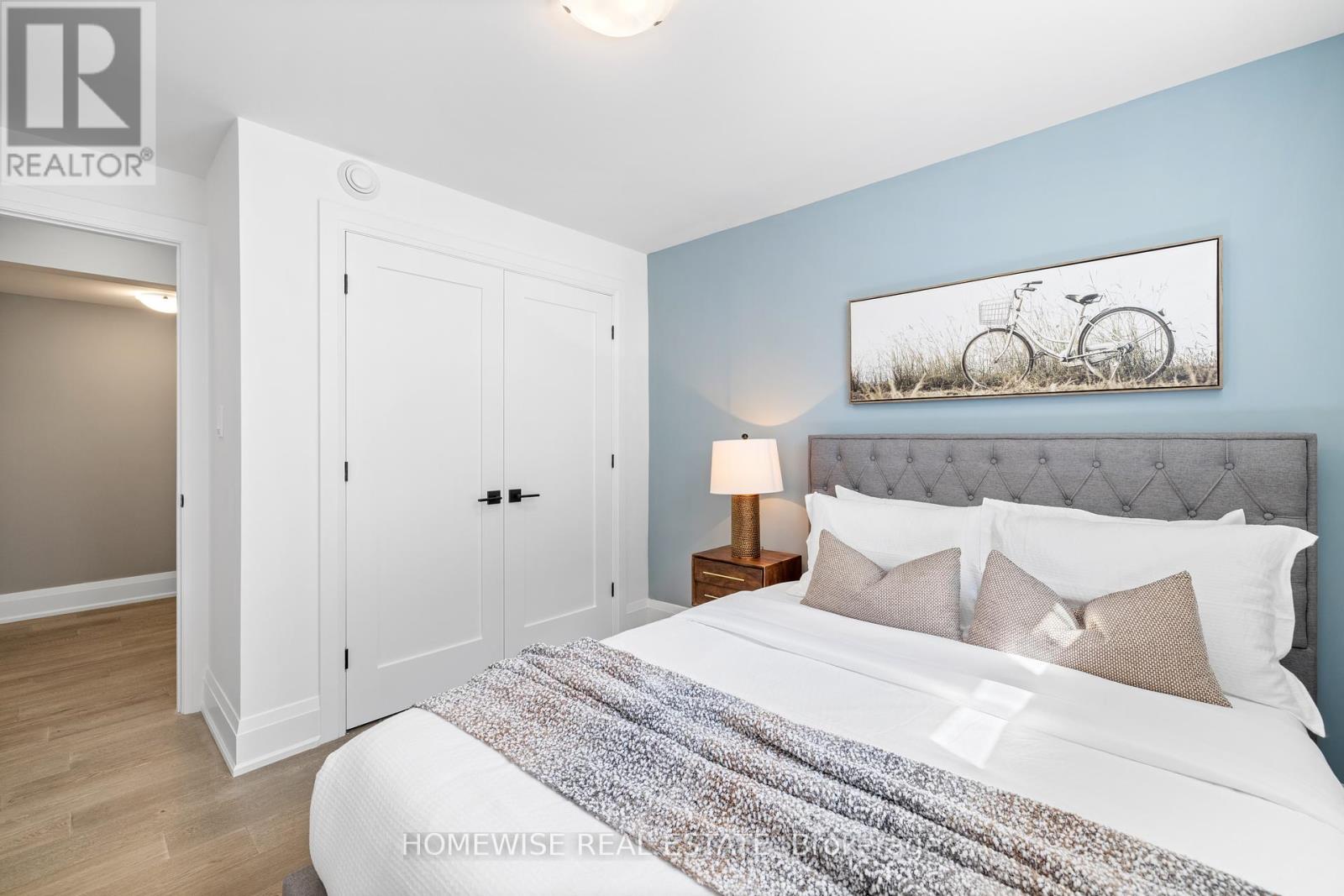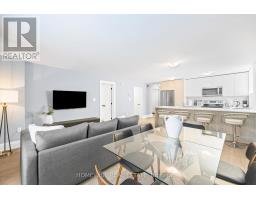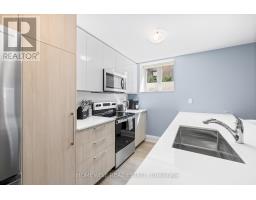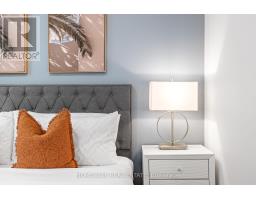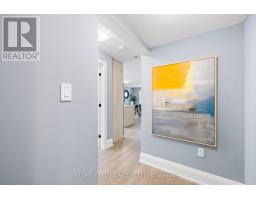1a - 1673 Bathurst Street Toronto, Ontario M5P 3J8
$3,600 Monthly
Experience contemporary living in the heart of Toronto in this 3-bedroom, 2-bathroom suite, situated on the second level. Open concept, with premium finishes and modern elegance throughout. The spacious bedrooms are bathed in natural light and provide ample closet space. The kitchen is designed for both functionality and style with stainless steel appliances. Easy access to local amenities, dining, shopping, and public transit, making it an ideal choice for a comfortable and sophisticated urban living experience. (id:50886)
Property Details
| MLS® Number | C9513840 |
| Property Type | Single Family |
| Community Name | Forest Hill South |
| AmenitiesNearBy | Public Transit, Park |
| Features | Carpet Free |
| ParkingSpaceTotal | 1 |
Building
| BathroomTotal | 2 |
| BedroomsAboveGround | 3 |
| BedroomsTotal | 3 |
| ConstructionStyleAttachment | Detached |
| CoolingType | Central Air Conditioning |
| ExteriorFinish | Brick |
| FlooringType | Laminate |
| FoundationType | Unknown |
| HeatingFuel | Natural Gas |
| HeatingType | Forced Air |
| StoriesTotal | 3 |
| SizeInterior | 1099.9909 - 1499.9875 Sqft |
| Type | House |
| UtilityWater | Municipal Water |
Land
| Acreage | No |
| LandAmenities | Public Transit, Park |
| Sewer | Sanitary Sewer |
Rooms
| Level | Type | Length | Width | Dimensions |
|---|---|---|---|---|
| Flat | Kitchen | 2.5 m | 4.83 m | 2.5 m x 4.83 m |
| Flat | Living Room | 5.36 m | 4.83 m | 5.36 m x 4.83 m |
| Flat | Dining Room | 5.36 m | 4.83 m | 5.36 m x 4.83 m |
| Flat | Primary Bedroom | 3.21 m | 3.79 m | 3.21 m x 3.79 m |
| Flat | Bedroom 2 | 3.05 m | 2.9 m | 3.05 m x 2.9 m |
| Flat | Bedroom 3 | 2.8 m | 3.12 m | 2.8 m x 3.12 m |
Interested?
Contact us for more information
Joshua Raxlen
Broker of Record
758 Sheppard Ave West
Toronto, Ontario M3H 2S8
Austin Pacht
Salesperson
758 Sheppard Ave West
Toronto, Ontario M3H 2S8

















