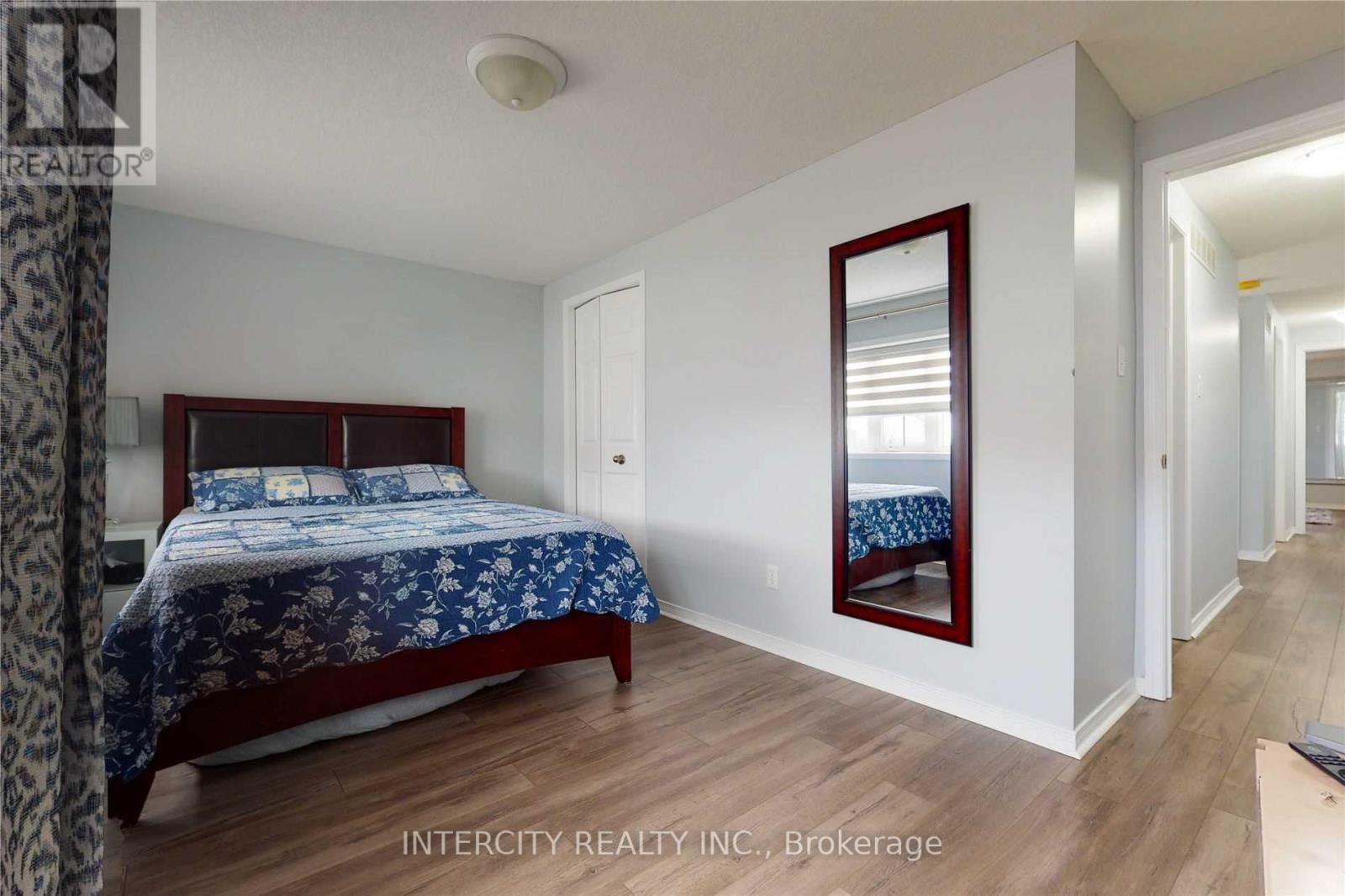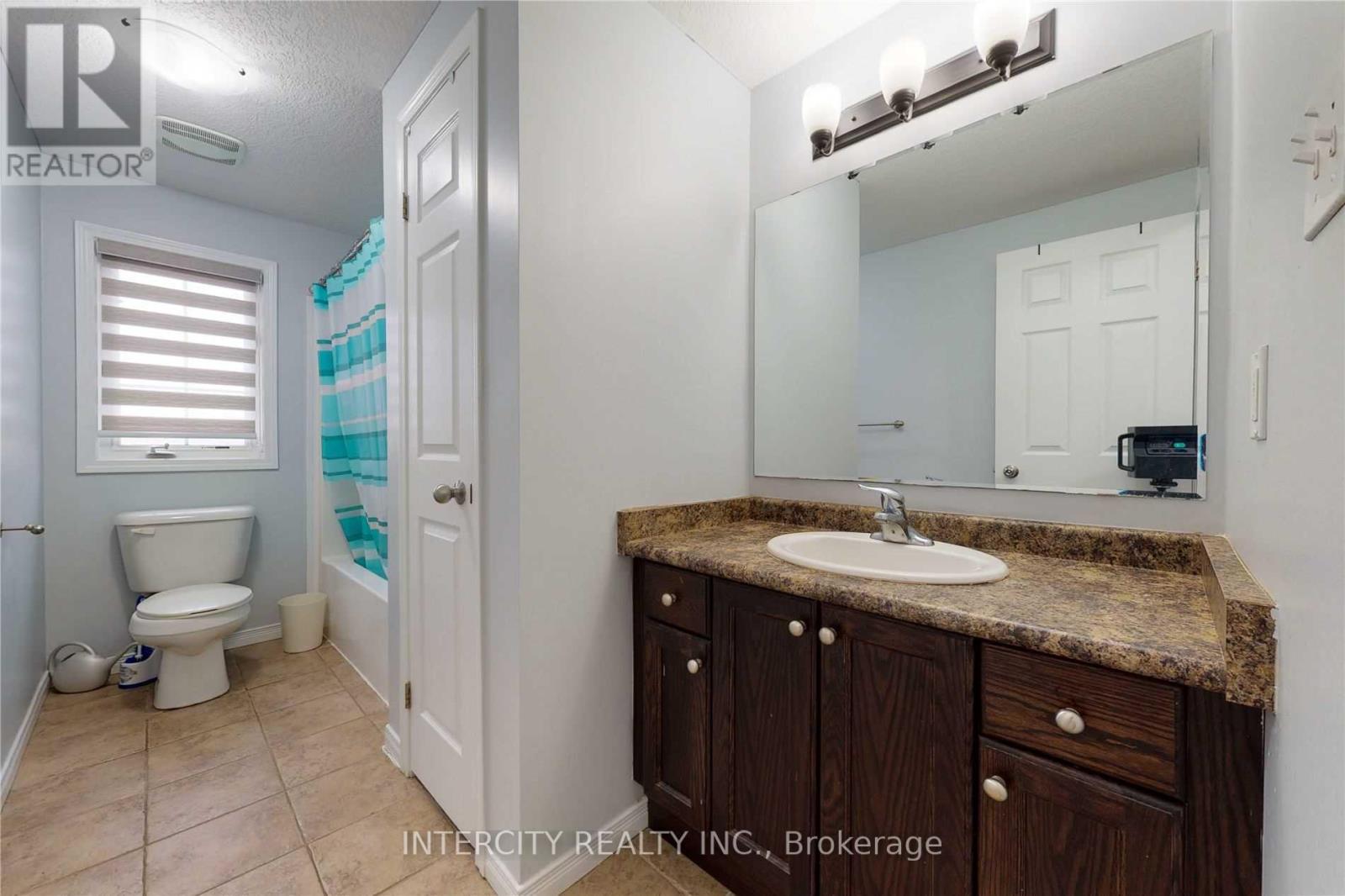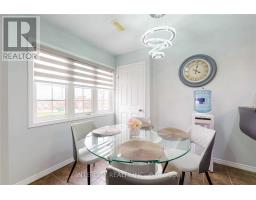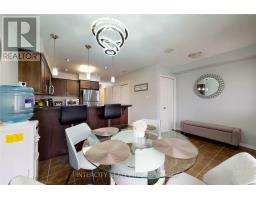1a - 50 Howe Drive Kitchener, Ontario N2E 0A3
3 Bedroom
2 Bathroom
1399.9886 - 1598.9864 sqft
Central Air Conditioning
Forced Air
$2,700 Monthly
Welcome to 50 Howe Dr #1A, a beautifully updated townhouse, offering a perfect blend of modern elegance and spacious living. Boasting three generously sized bedrooms, this residence features a bright and airy open-concept layout, ideal for both relaxation and entertaining. The gourmet kitchen is a chefs delight, equipped with Stainless steel appliances, quartz countertops, and ample cabinetry. Located in a desirable community, you'll have convenient access to local amenities, parks, and schools. **** EXTRAS **** 6-8 month lease (id:50886)
Property Details
| MLS® Number | X10405878 |
| Property Type | Single Family |
| AmenitiesNearBy | Hospital, Park, Public Transit, Schools |
| CommunityFeatures | Pet Restrictions |
| ParkingSpaceTotal | 1 |
Building
| BathroomTotal | 2 |
| BedroomsAboveGround | 3 |
| BedroomsTotal | 3 |
| Appliances | Dryer, Microwave, Refrigerator, Stove, Washer, Window Coverings |
| CoolingType | Central Air Conditioning |
| ExteriorFinish | Brick |
| HalfBathTotal | 1 |
| HeatingFuel | Natural Gas |
| HeatingType | Forced Air |
| StoriesTotal | 2 |
| SizeInterior | 1399.9886 - 1598.9864 Sqft |
| Type | Row / Townhouse |
Land
| Acreage | No |
| LandAmenities | Hospital, Park, Public Transit, Schools |
Rooms
| Level | Type | Length | Width | Dimensions |
|---|---|---|---|---|
| Second Level | Primary Bedroom | 4.65 m | 3.12 m | 4.65 m x 3.12 m |
| Second Level | Bedroom 2 | 4.65 m | 2.51 m | 4.65 m x 2.51 m |
| Second Level | Bedroom 3 | 3.56 m | 2.44 m | 3.56 m x 2.44 m |
| Main Level | Kitchen | 5.28 m | 3.06 m | 5.28 m x 3.06 m |
| Main Level | Living Room | 5.66 m | 4.64 m | 5.66 m x 4.64 m |
https://www.realtor.ca/real-estate/27613549/1a-50-howe-drive-kitchener
Interested?
Contact us for more information
Sukhi Dhillon
Broker
Intercity Realty Inc.
3600 Langstaff Rd., Ste14
Vaughan, Ontario L4L 9E7
3600 Langstaff Rd., Ste14
Vaughan, Ontario L4L 9E7



































