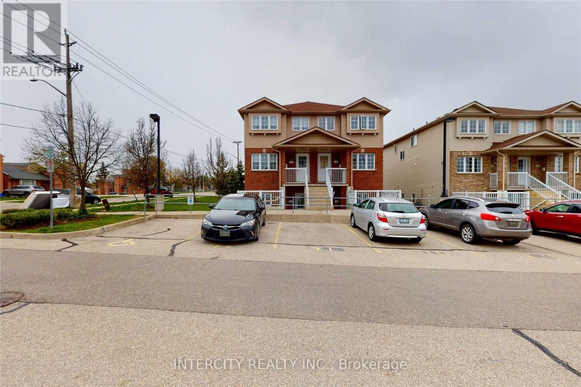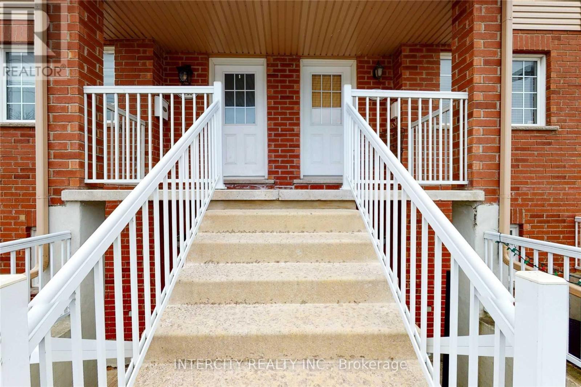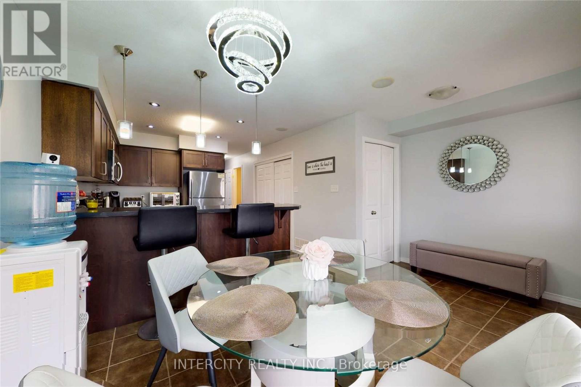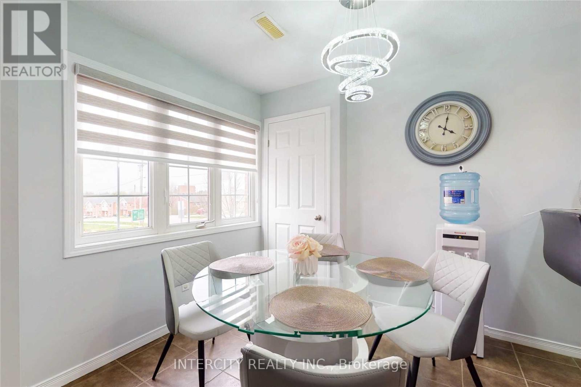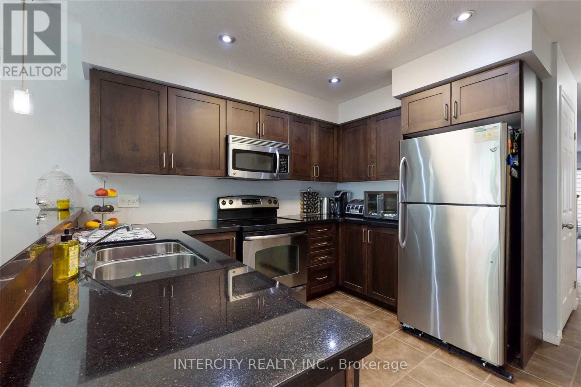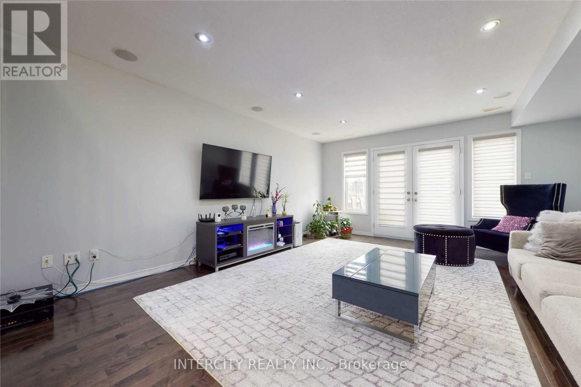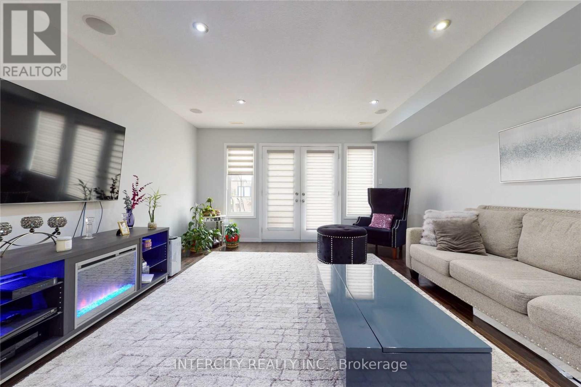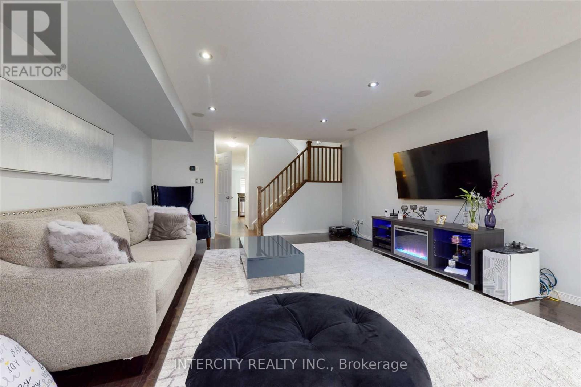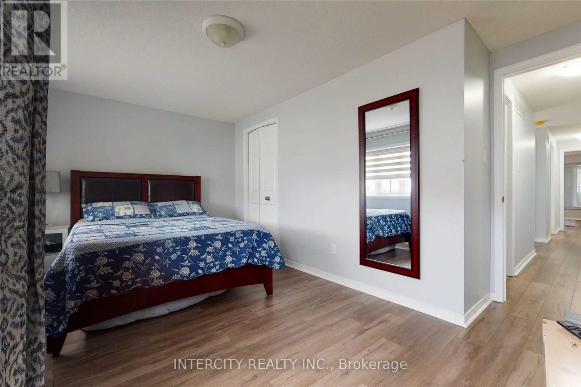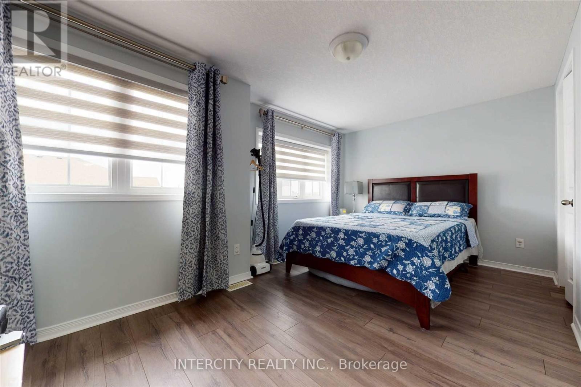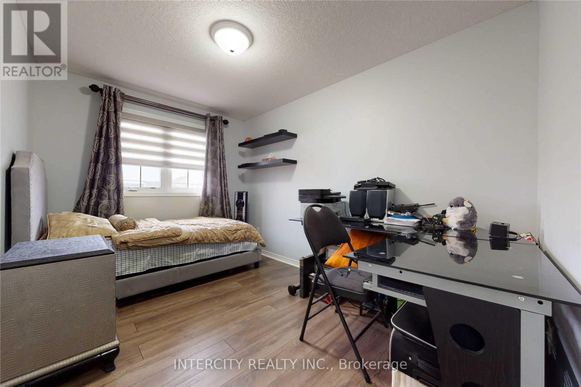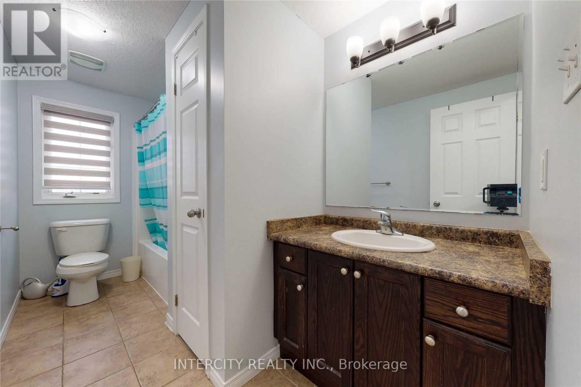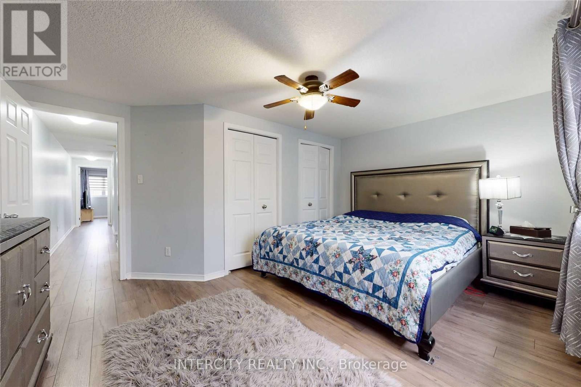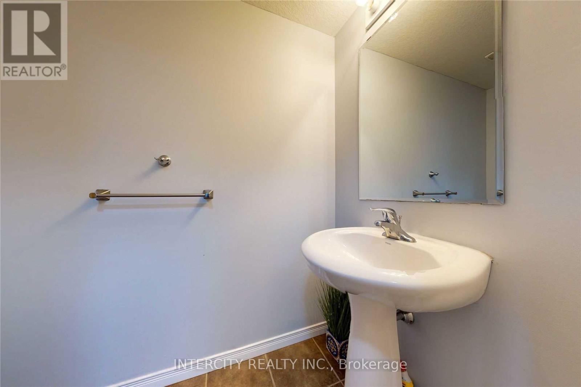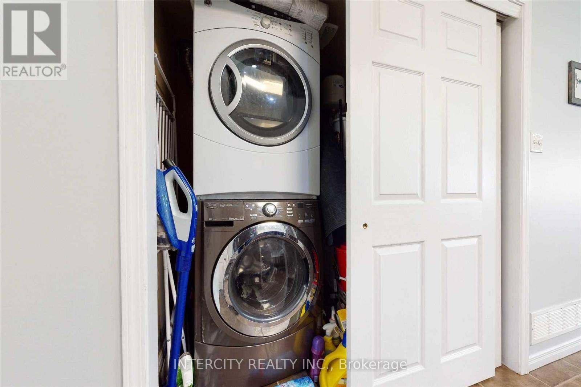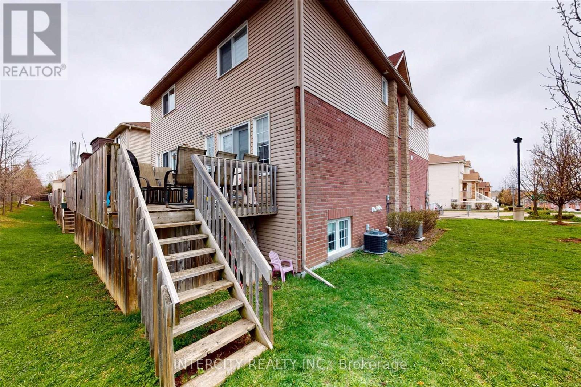1a - 50 Howe Drive Kitchener, Ontario N2E 0A3
3 Bedroom
2 Bathroom
1,400 - 1,599 ft2
Central Air Conditioning
Forced Air
$2,600 Monthly
Welcome to 50 Howe Dr #1A, a beautifully updated townhouse, offering a perfect blend of modern elegance and spacious living. Boasting three generously sized bedrooms, this residence features a bright and airy open-concept layout, ideal for both relaxation and entertaining. The gourmet kitchen is a chefs delight, equipped with Stainless steel appliances, quartz countertops, and ample cabinetry. Located in a desirable community, youll have convenient access to local amenities, parks, and schools. (id:50886)
Property Details
| MLS® Number | X12193776 |
| Property Type | Single Family |
| Community Features | Pet Restrictions |
| Parking Space Total | 1 |
Building
| Bathroom Total | 2 |
| Bedrooms Above Ground | 3 |
| Bedrooms Total | 3 |
| Cooling Type | Central Air Conditioning |
| Exterior Finish | Brick |
| Half Bath Total | 1 |
| Heating Fuel | Natural Gas |
| Heating Type | Forced Air |
| Stories Total | 2 |
| Size Interior | 1,400 - 1,599 Ft2 |
| Type | Row / Townhouse |
Parking
| No Garage |
Land
| Acreage | No |
Rooms
| Level | Type | Length | Width | Dimensions |
|---|---|---|---|---|
| Second Level | Primary Bedroom | 4.65 m | 3.12 m | 4.65 m x 3.12 m |
| Second Level | Bedroom 2 | 4.65 m | 2.51 m | 4.65 m x 2.51 m |
| Second Level | Bedroom 3 | 3.56 m | 2.44 m | 3.56 m x 2.44 m |
| Main Level | Kitchen | 5.28 m | 3.06 m | 5.28 m x 3.06 m |
| Main Level | Living Room | 5.66 m | 4.64 m | 5.66 m x 4.64 m |
https://www.realtor.ca/real-estate/28411176/1a-50-howe-drive-kitchener
Contact Us
Contact us for more information
Sukhi Dhillon
Broker
Intercity Realty Inc.
3600 Langstaff Rd., Ste14
Vaughan, Ontario L4L 9E7
3600 Langstaff Rd., Ste14
Vaughan, Ontario L4L 9E7
(416) 798-7070
(905) 851-8794

