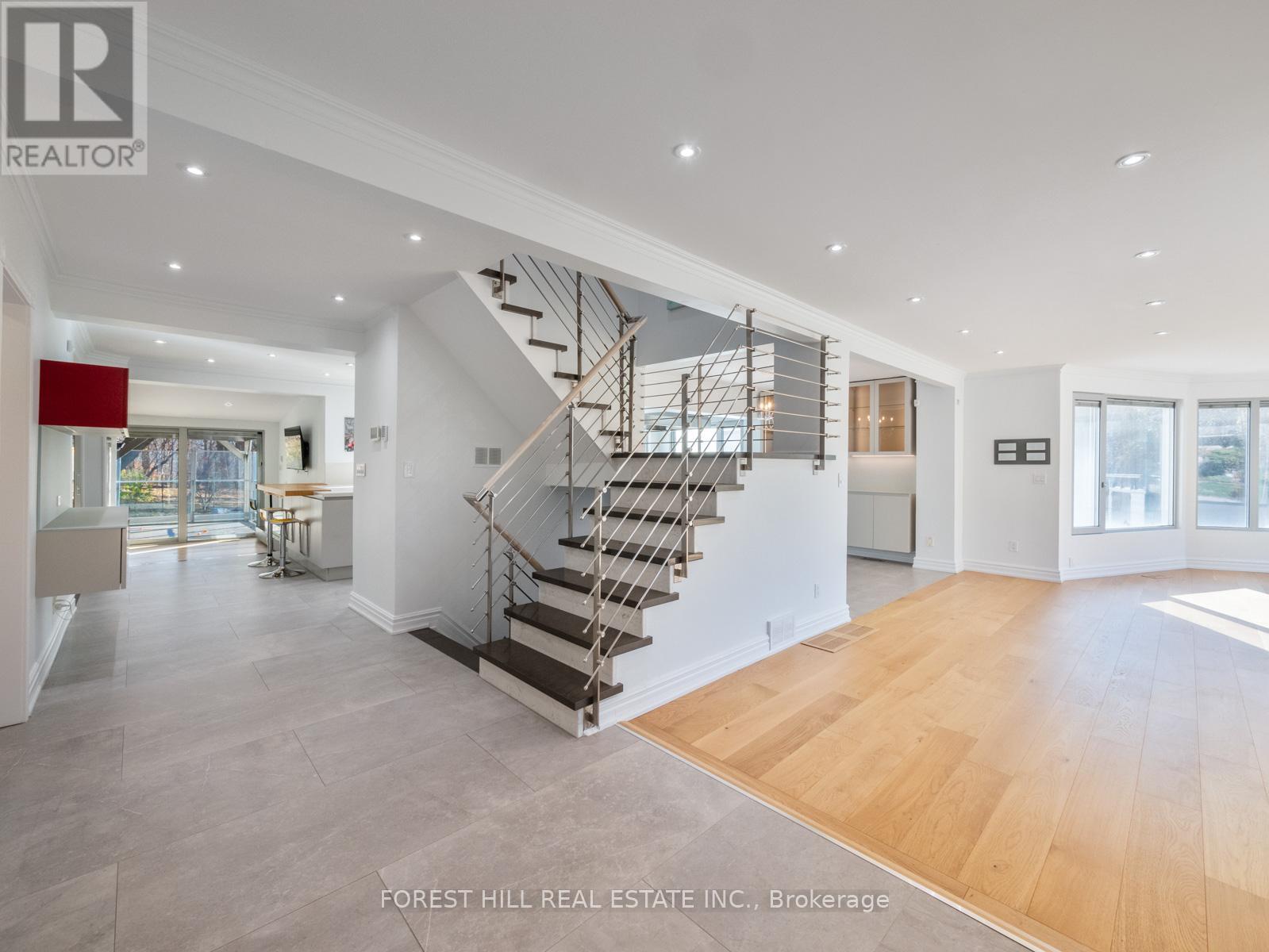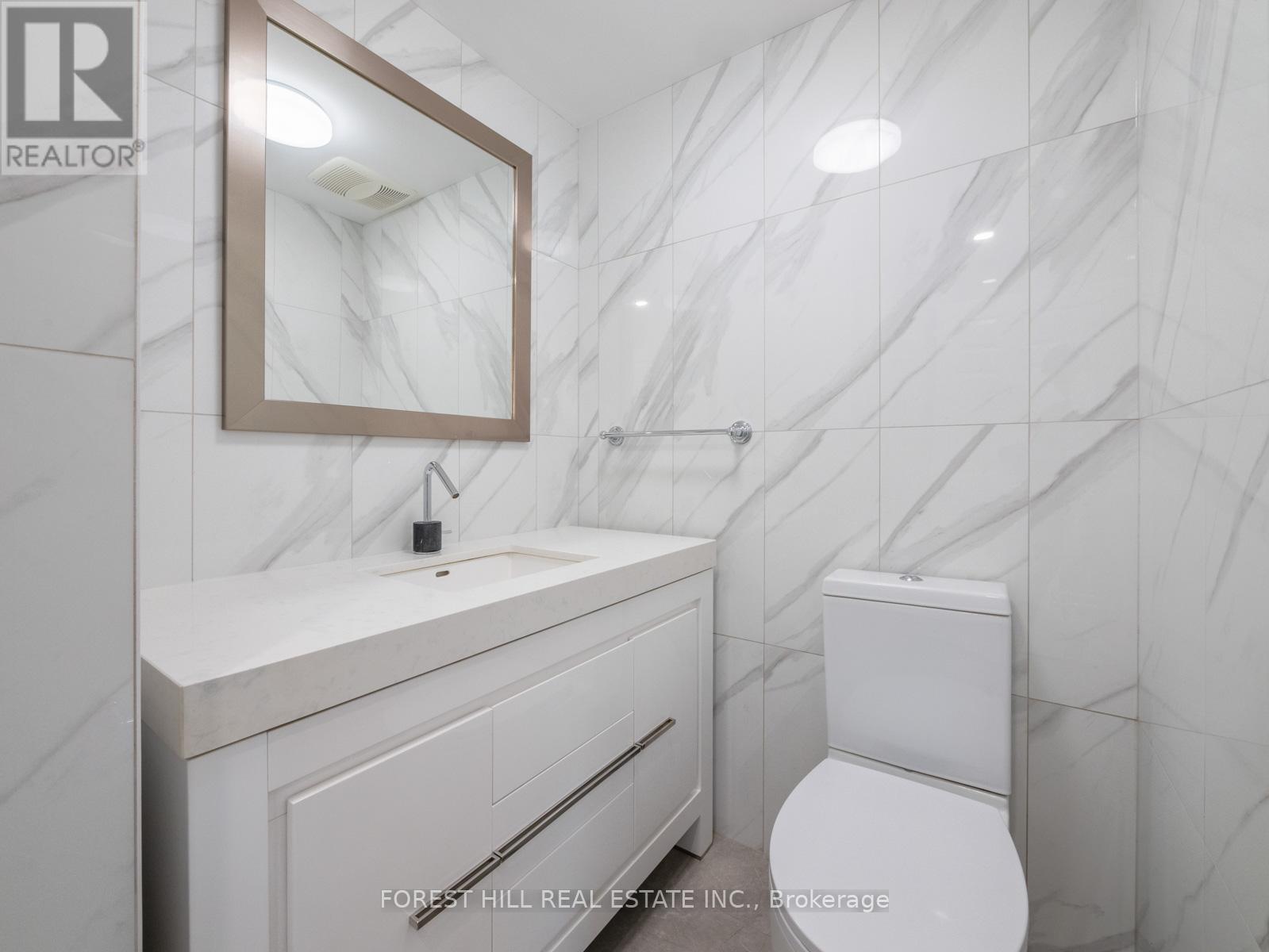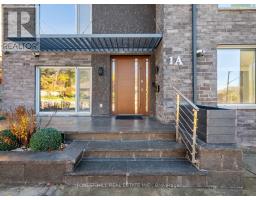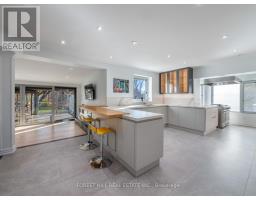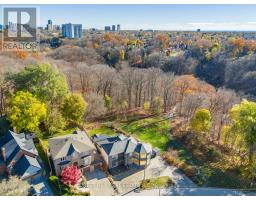1a Alder Road Toronto, Ontario M4B 2Y2
5 Bedroom
4 Bathroom
Fireplace
Central Air Conditioning
Forced Air
Landscaped
$2,988,888
Opportunity To Live In The City With A Muskoka Lifestyle Setting. Located Steps Away From Ravines,Nature Walking Trails & Bike Trails. A Picture Tells A Thousand Words, Please View Photos & Videos To SeeThe Unique Layout & property. Imported Scavolini Kitchen & Italian Porcelain Tiles, Metal Roof, Epal Aluminum Euro Doors & Windows, Heated Driveway, Heated Floors, Covered Loggia W/Outdoor Kitchen, fire pit area, One of a kind pivot main entrance... (id:50886)
Property Details
| MLS® Number | E10426179 |
| Property Type | Single Family |
| Community Name | O'Connor-Parkview |
| ParkingSpaceTotal | 10 |
Building
| BathroomTotal | 4 |
| BedroomsAboveGround | 4 |
| BedroomsBelowGround | 1 |
| BedroomsTotal | 5 |
| Amenities | Fireplace(s) |
| Appliances | Window Coverings |
| BasementDevelopment | Finished |
| BasementType | N/a (finished) |
| ConstructionStyleAttachment | Detached |
| CoolingType | Central Air Conditioning |
| ExteriorFinish | Stone, Stucco |
| FireplacePresent | Yes |
| FoundationType | Block |
| HalfBathTotal | 1 |
| HeatingFuel | Natural Gas |
| HeatingType | Forced Air |
| StoriesTotal | 2 |
| Type | House |
| UtilityWater | Municipal Water |
Land
| Acreage | No |
| LandscapeFeatures | Landscaped |
| Sewer | Sanitary Sewer |
| SizeDepth | 108 Ft ,6 In |
| SizeFrontage | 99 Ft ,6 In |
| SizeIrregular | 99.54 X 108.58 Ft |
| SizeTotalText | 99.54 X 108.58 Ft |
https://www.realtor.ca/real-estate/27655161/1a-alder-road-toronto-oconnor-parkview-oconnor-parkview
Interested?
Contact us for more information
George Paul Vlahakis
Salesperson
Forest Hill Real Estate Inc.
1121 O'connor Drive
Toronto, Ontario M4B 2T5
1121 O'connor Drive
Toronto, Ontario M4B 2T5










