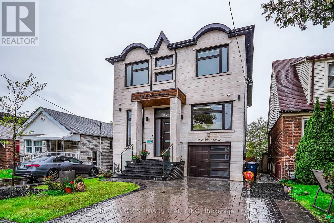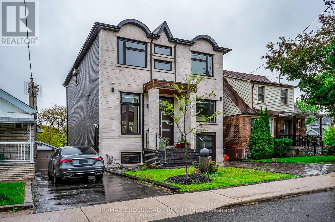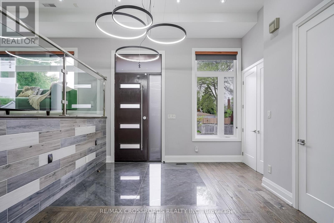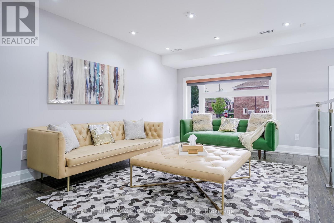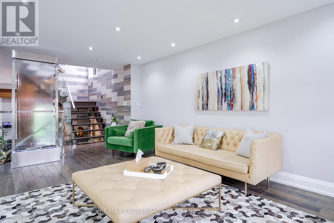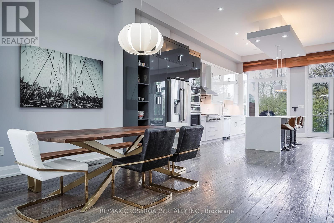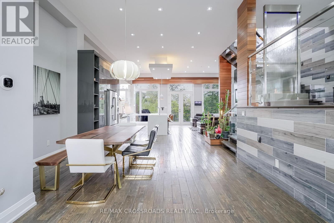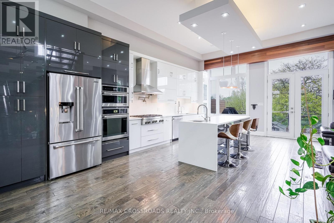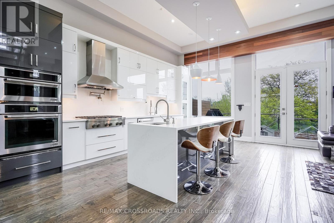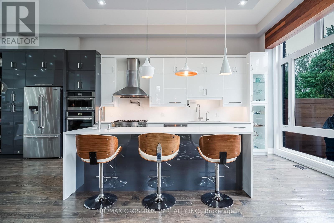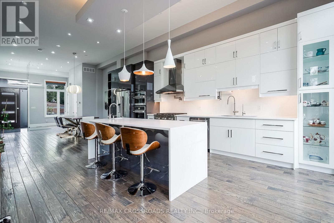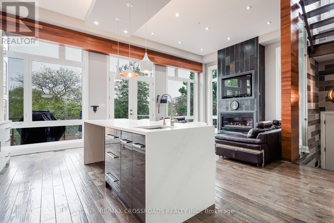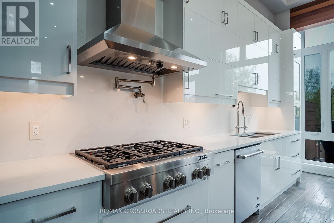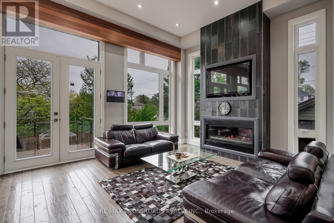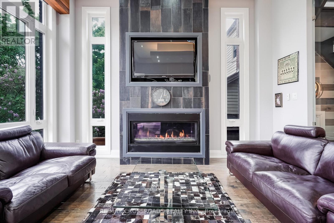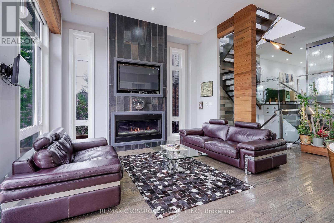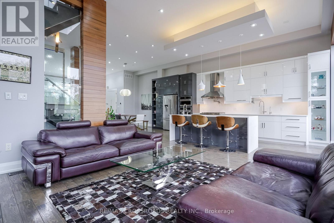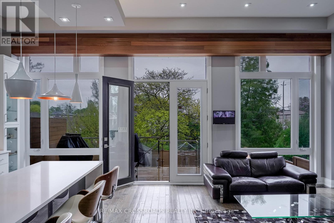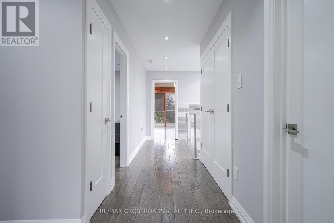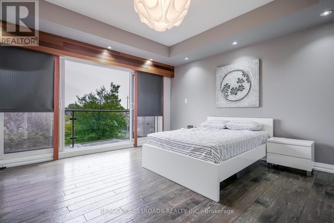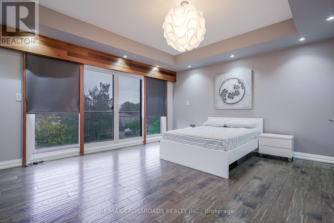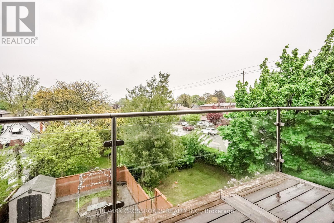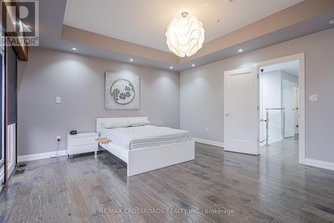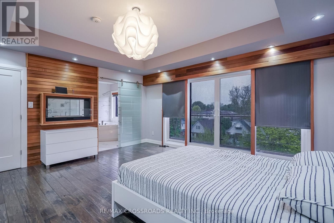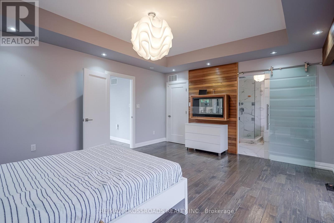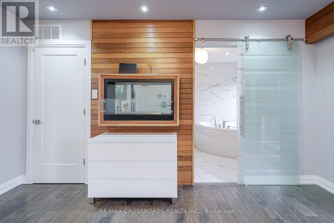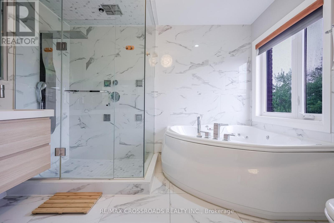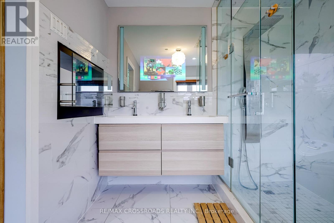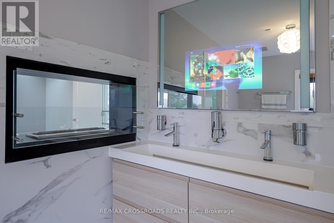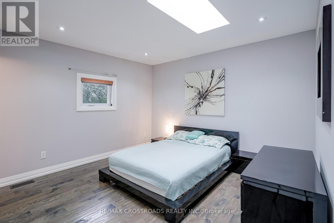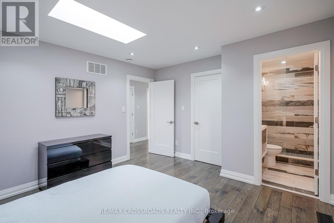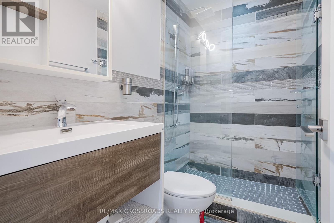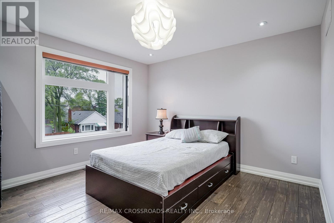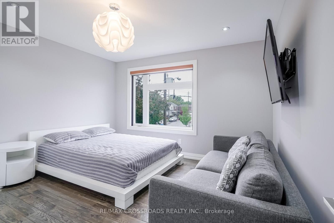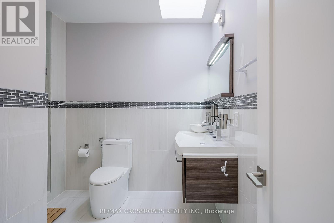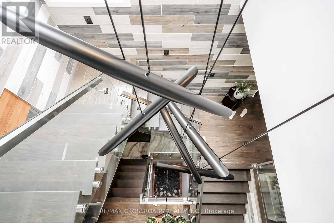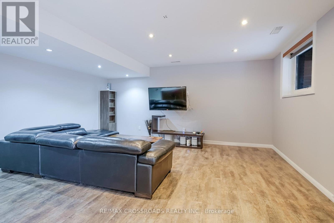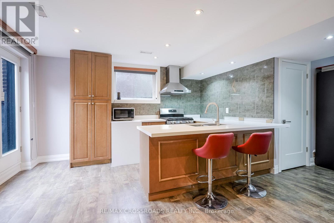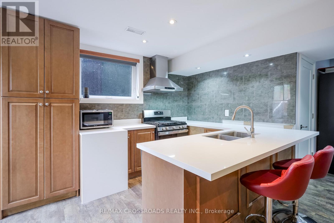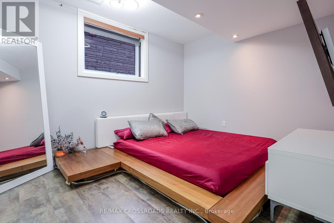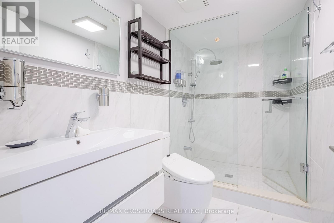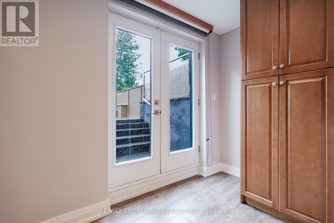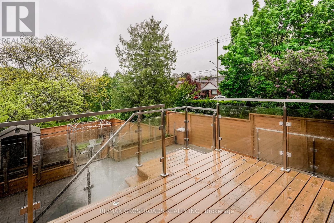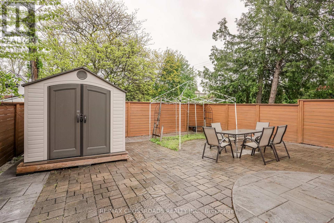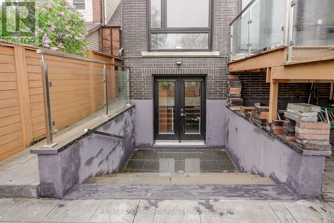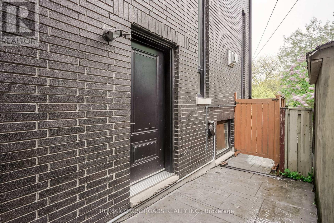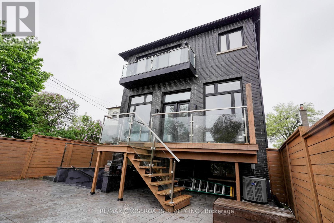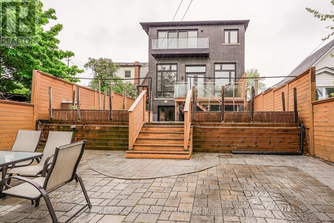1a Roblin Avenue Toronto, Ontario M4C 3P7
$2,399,000
Experience luxury living in this spectacular custom-built modern home, perfectly situated on a premium lot. Offering over 2,600 sq ft of beautifully designed living space across two levels, this residence combines modern elegance with everyday comfort and functionality. The Main floor features a spacious open-concept living and dining area, ideal for entertaining, with soaring ceilings that enhance the sense of light and space. A cozy family room with a beautiful fireplace flows into a show-stopping kitchen designed for both style and performance. This chef-inspired kitchen features a large central island, sleek quartz countertops, high-end JennAir appliances, and a custom back splash with an integrated pot-filler faucet above the stove perfect for professional-level cooking. Designer lighting and oversized windows bathe the space in natural light, enhancing its modern appeal. The gorgeous primary suite offers a luxurious ensuite bathroom and access to a private balcony perfect for relaxing. The second bedroom also features its own private three-piece ensuite, providing both comfort and convenience. Two additional generously sized bedrooms share a beautifully finished bathroom, making this home ideal for families or guests. Walk-in Basement Featuring one kitchen, one room and a three pc washroom. Large open area, ideal for a recreation room, gym, or home theatre. Private fully fenced large backyard with a storage shed. One car garage with stone finished driveway. Solid Home 12' Black Brick/Stone home Must see (id:50886)
Property Details
| MLS® Number | E12510010 |
| Property Type | Single Family |
| Community Name | East York |
| Amenities Near By | Hospital, Park, Public Transit, Schools |
| Features | Carpet Free, Sump Pump |
| Parking Space Total | 2 |
Building
| Bathroom Total | 5 |
| Bedrooms Above Ground | 4 |
| Bedrooms Below Ground | 1 |
| Bedrooms Total | 5 |
| Appliances | Dishwasher, Water Heater, Microwave, Stove, Window Coverings, Refrigerator |
| Basement Development | Finished |
| Basement Features | Walk Out |
| Basement Type | N/a, N/a (finished) |
| Construction Style Attachment | Detached |
| Cooling Type | Central Air Conditioning |
| Exterior Finish | Brick, Stone |
| Fireplace Present | Yes |
| Flooring Type | Laminate, Hardwood, Ceramic |
| Foundation Type | Block |
| Half Bath Total | 1 |
| Heating Fuel | Natural Gas |
| Heating Type | Forced Air |
| Stories Total | 2 |
| Size Interior | 2,500 - 3,000 Ft2 |
| Type | House |
| Utility Water | Municipal Water |
Parking
| Garage |
Land
| Acreage | No |
| Fence Type | Fenced Yard |
| Land Amenities | Hospital, Park, Public Transit, Schools |
| Sewer | Sanitary Sewer |
| Size Depth | 125 Ft |
| Size Frontage | 34 Ft |
| Size Irregular | 34 X 125 Ft |
| Size Total Text | 34 X 125 Ft |
Rooms
| Level | Type | Length | Width | Dimensions |
|---|---|---|---|---|
| Second Level | Primary Bedroom | 4.88 m | 4.45 m | 4.88 m x 4.45 m |
| Second Level | Bedroom 2 | 3.98 m | 3.66 m | 3.98 m x 3.66 m |
| Second Level | Bedroom 3 | 3.99 m | 3.7 m | 3.99 m x 3.7 m |
| Second Level | Bedroom 4 | 3.97 m | 3.69 m | 3.97 m x 3.69 m |
| Basement | Recreational, Games Room | 5.35 m | 4.58 m | 5.35 m x 4.58 m |
| Basement | Kitchen | 4.55 m | 3.05 m | 4.55 m x 3.05 m |
| Basement | Bedroom | 3.7 m | 2.9 m | 3.7 m x 2.9 m |
| Main Level | Living Room | 6.7 m | 3.05 m | 6.7 m x 3.05 m |
| Main Level | Dining Room | 5.18 m | 4.6 m | 5.18 m x 4.6 m |
| Main Level | Kitchen | 6.7 m | 4.57 m | 6.7 m x 4.57 m |
| Main Level | Family Room | 4.6 m | 3.35 m | 4.6 m x 3.35 m |
| Main Level | Foyer | 3.25 m | 2.13 m | 3.25 m x 2.13 m |
Utilities
| Cable | Installed |
| Electricity | Installed |
| Sewer | Installed |
https://www.realtor.ca/real-estate/29067713/1a-roblin-avenue-toronto-east-york-east-york
Contact Us
Contact us for more information
Zaheer Ahmed
Salesperson
312 - 305 Milner Avenue
Toronto, Ontario M1B 3V4
(416) 491-4002
(416) 756-1267

