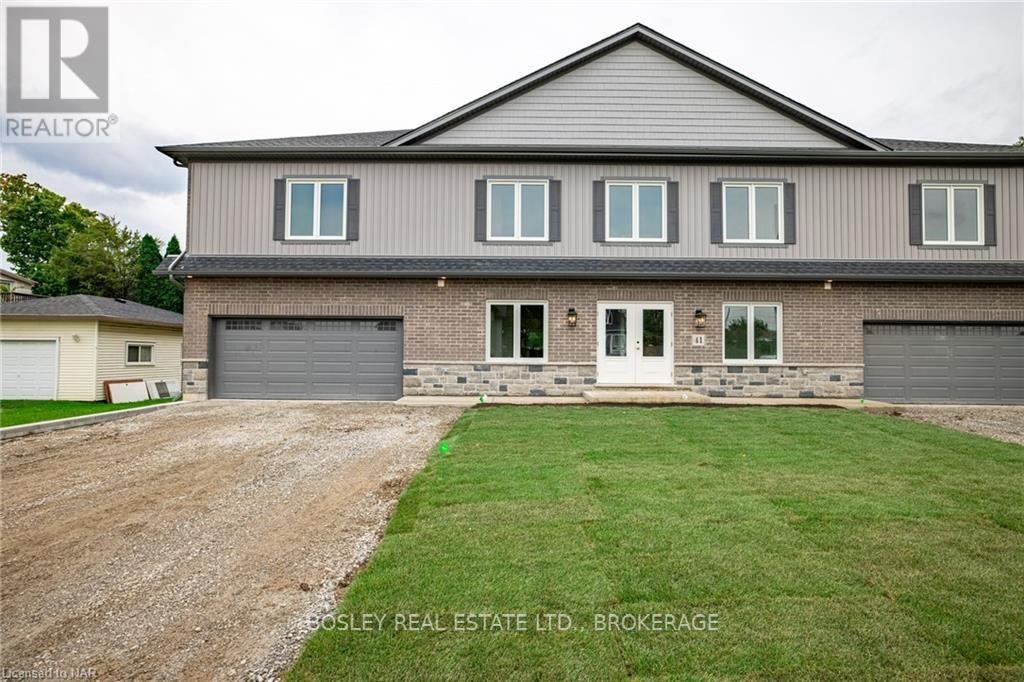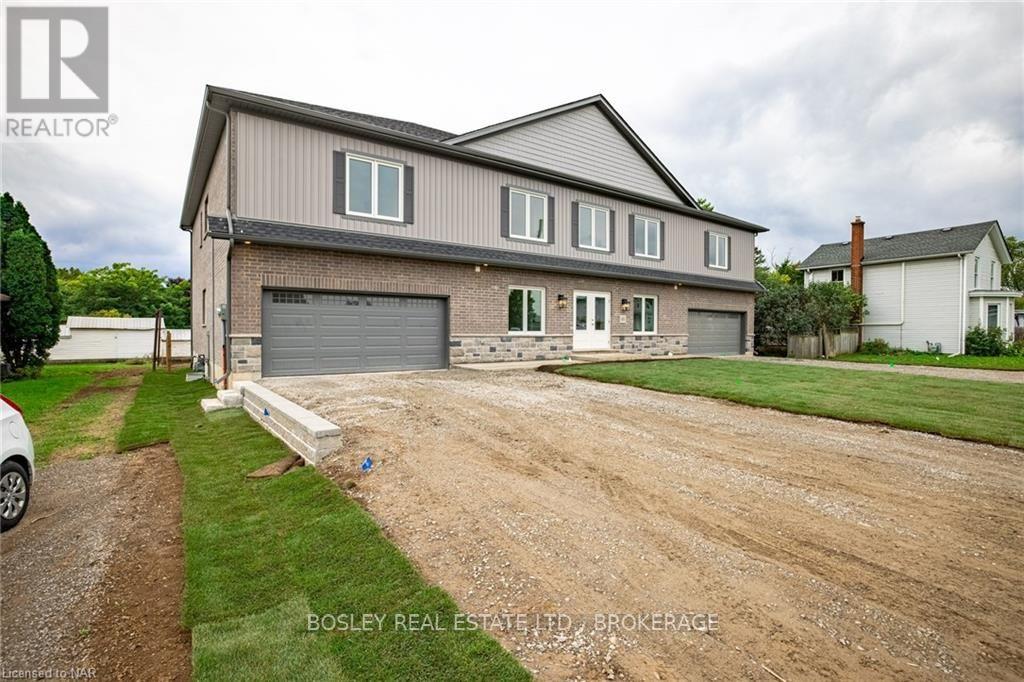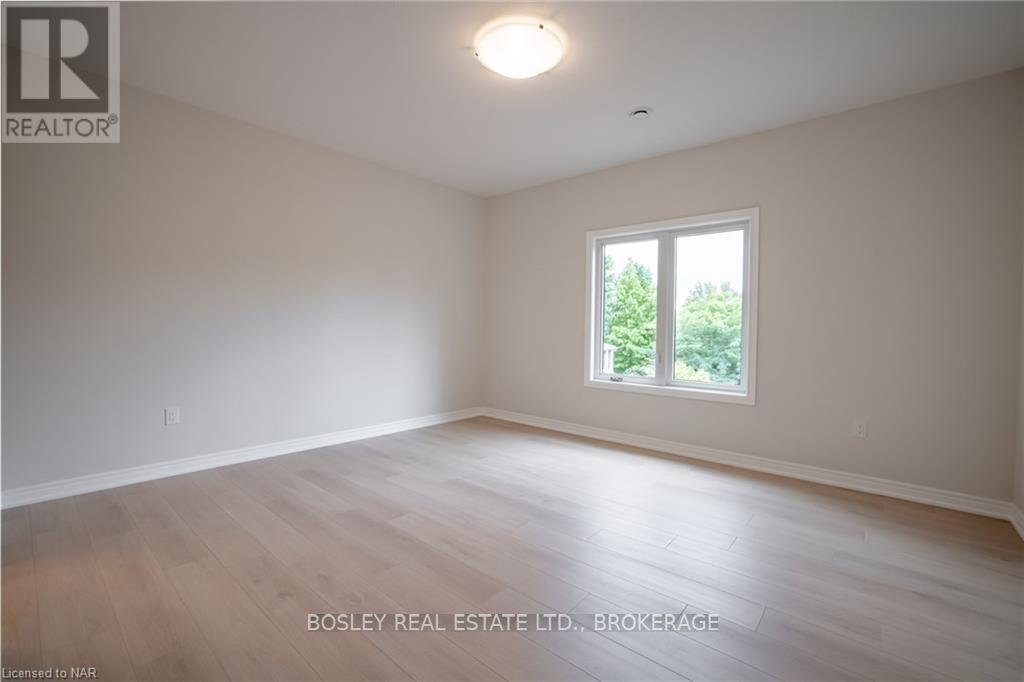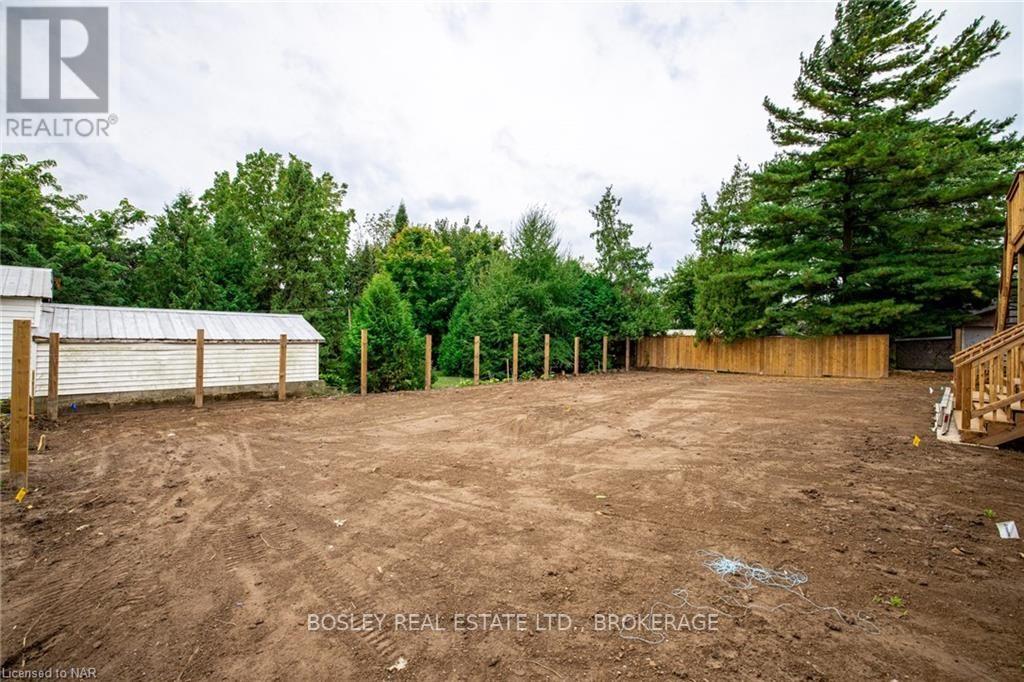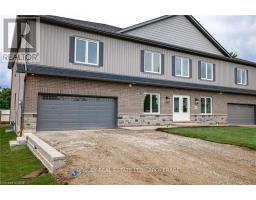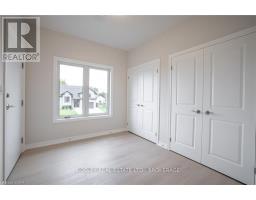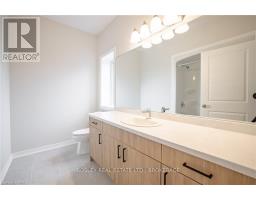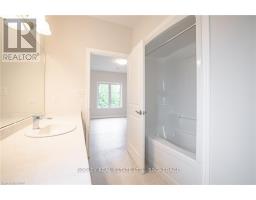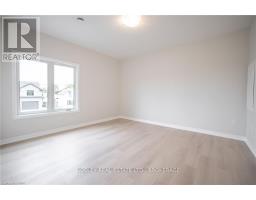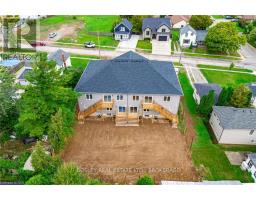1b - 41 St Davids Road West Thorold, Ontario L2V 2L4
$3,000 Monthly
Newly completed & never lived in! 41 St. Davids St., West Unit 1B is a brand new, 3 bedroom, 2 bathroom executive rental, located in always convenient Thorold. Close to Brock University, with parking and on a direct bus route, this location makes shopping and getting around a breeze! Unit 1B is a roomy, 1899 Sq. Ft 2nd floor unit, outfitted with new appliances, fixtures and finishes. Serving up lots of counter and cabinet space, the brand new kitchen with its generous island & dining area opens up to a large, bright living area. In the primary bedroom you'll find your own private 4-piece ensuite bath and a large walk-in closet. The second and third bedrooms are bright, spacious, and located beside the second 4-piece bath. You'll find a walk-out to a cozy private deck off the livingroom and a grassy common area accessible from your deck. Snow removal and lawn care are included in the monthly rent, and there are no fees in this apartment building! This brand new home is completed by a walk-in pantry and in-suite laundry. Come take a peek and be the first family to live in this beautiful home! (id:50886)
Property Details
| MLS® Number | X9414861 |
| Property Type | Single Family |
| Community Name | 557 - Thorold Downtown |
| ParkingSpaceTotal | 2 |
| Structure | Deck |
Building
| BathroomTotal | 1 |
| BedroomsAboveGround | 3 |
| BedroomsTotal | 3 |
| Amenities | Separate Heating Controls |
| Appliances | Dishwasher, Dryer, Microwave, Range, Refrigerator, Stove, Washer |
| BasementDevelopment | Unfinished |
| BasementType | Full (unfinished) |
| ConstructionStyleAttachment | Attached |
| CoolingType | Central Air Conditioning |
| ExteriorFinish | Aluminum Siding, Stone |
| FoundationType | Poured Concrete |
| HeatingFuel | Natural Gas |
| HeatingType | Forced Air |
| Type | Row / Townhouse |
| UtilityWater | Municipal Water |
Land
| Acreage | No |
| Sewer | Sanitary Sewer |
| SizeDepth | 140 Ft ,6 In |
| SizeFrontage | 85 Ft ,6 In |
| SizeIrregular | 85.51 X 140.53 Ft |
| SizeTotalText | 85.51 X 140.53 Ft|under 1/2 Acre |
| ZoningDescription | R2 |
Rooms
| Level | Type | Length | Width | Dimensions |
|---|---|---|---|---|
| Second Level | Bedroom | 3.94 m | 4.8 m | 3.94 m x 4.8 m |
| Main Level | Foyer | 1.83 m | 3.05 m | 1.83 m x 3.05 m |
| Main Level | Other | 6.1 m | 4.27 m | 6.1 m x 4.27 m |
| Main Level | Living Room | 6.1 m | 5.38 m | 6.1 m x 5.38 m |
| Main Level | Laundry Room | 2.13 m | 1.75 m | 2.13 m x 1.75 m |
| Main Level | Primary Bedroom | 5.31 m | 4.55 m | 5.31 m x 4.55 m |
| Main Level | Other | 2.82 m | 1.68 m | 2.82 m x 1.68 m |
| Main Level | Bedroom | 3.94 m | 3.66 m | 3.94 m x 3.66 m |
| Main Level | Bathroom | 2.21 m | 1.68 m | 2.21 m x 1.68 m |
Interested?
Contact us for more information
Claire Burden
Broker
200 Welland Ave
St. Catharines, Ontario L2R 2P3

