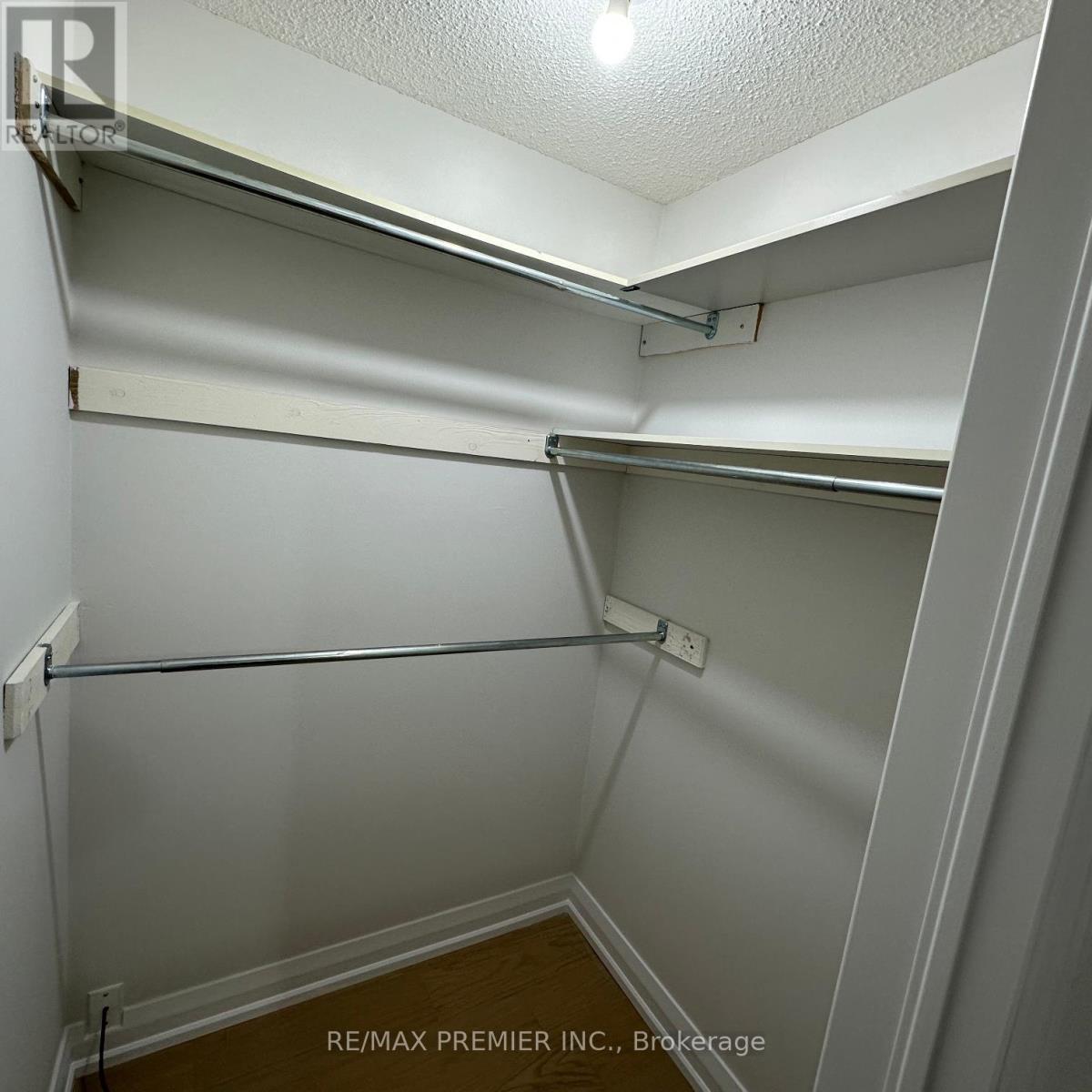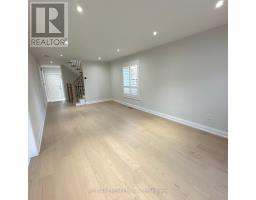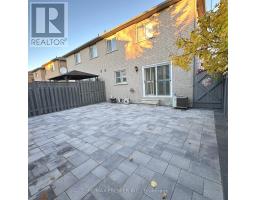1st+2nd - 10 Ancon Road Vaughan, Ontario L4H 2B1
$3,400 Monthly
*Main & 2nd Floors* Newly Renovated Beautiful Home in the heart Of A Sought-After Family-Friendly Neighbourhood Of Vellore Village ***Nicely Upgraded with 3 Large Bedrooms***Upgraded Tiles & Hardwood Floors (No Carpets anywhere)**. Located Minutes to Highways, Great Catholic & Public Schools, Community Centres, Shopping Plazas, Banks...etc. **** EXTRAS **** Existing Stainless-Steel Appliances, Stacked Washer & Dryer, Existing Light Fixtures, Existing Window Coverings. Air-Conditioner. Entrance from Garage. 2 Parking Spots: inside Garage and Driveway. Tenant to cover 70% of Utilities. (id:50886)
Property Details
| MLS® Number | N10417652 |
| Property Type | Single Family |
| Community Name | Vellore Village |
| AmenitiesNearBy | Hospital, Park, Place Of Worship, Schools |
| CommunityFeatures | Community Centre |
| Features | Carpet Free |
| ParkingSpaceTotal | 3 |
Building
| BathroomTotal | 3 |
| BedroomsAboveGround | 3 |
| BedroomsTotal | 3 |
| ConstructionStyleAttachment | Semi-detached |
| CoolingType | Central Air Conditioning |
| ExteriorFinish | Brick |
| FlooringType | Hardwood, Tile, Parquet |
| FoundationType | Poured Concrete |
| HalfBathTotal | 1 |
| HeatingFuel | Natural Gas |
| HeatingType | Forced Air |
| StoriesTotal | 2 |
| SizeInterior | 1499.9875 - 1999.983 Sqft |
| Type | House |
| UtilityWater | Municipal Water |
Parking
| Garage |
Land
| Acreage | No |
| LandAmenities | Hospital, Park, Place Of Worship, Schools |
| Sewer | Sanitary Sewer |
| SizeDepth | 78 Ft ,8 In |
| SizeFrontage | 27 Ft ,1 In |
| SizeIrregular | 27.1 X 78.7 Ft |
| SizeTotalText | 27.1 X 78.7 Ft |
Rooms
| Level | Type | Length | Width | Dimensions |
|---|---|---|---|---|
| Second Level | Primary Bedroom | 5.15 m | 3.26 m | 5.15 m x 3.26 m |
| Second Level | Bedroom 2 | 2.7 m | 3.64 m | 2.7 m x 3.64 m |
| Second Level | Bedroom 3 | 3.07 m | 3.62 m | 3.07 m x 3.62 m |
| Ground Level | Living Room | 3.46 m | 3.94 m | 3.46 m x 3.94 m |
| Ground Level | Dining Room | 3.46 m | 2.86 m | 3.46 m x 2.86 m |
| Ground Level | Kitchen | 2.92 m | 3.39 m | 2.92 m x 3.39 m |
Interested?
Contact us for more information
Sam Solaka
Broker
9100 Jane St Bldg L #77
Vaughan, Ontario L4K 0A4
Dyana Markos
Salesperson
9100 Jane St Bldg L #77
Vaughan, Ontario L4K 0A4













































