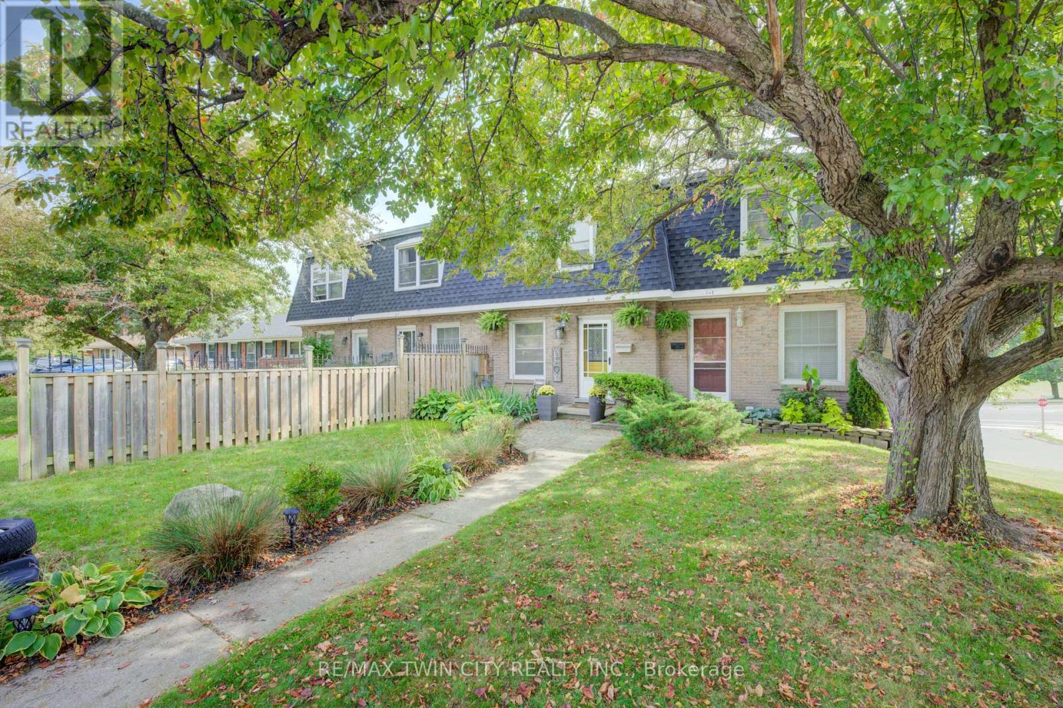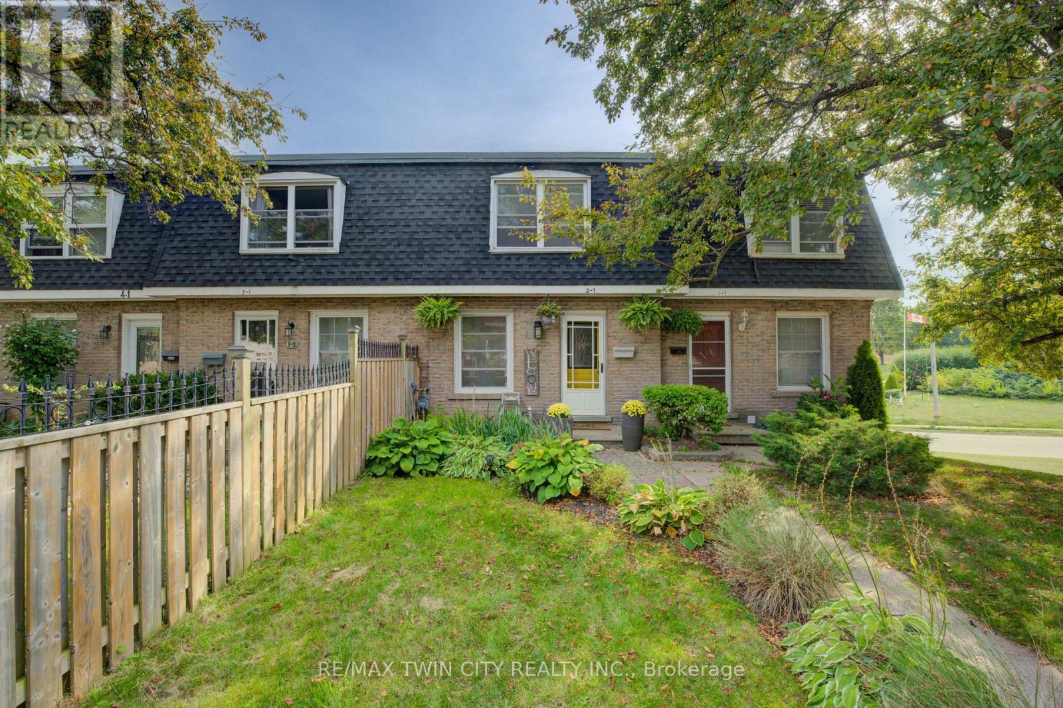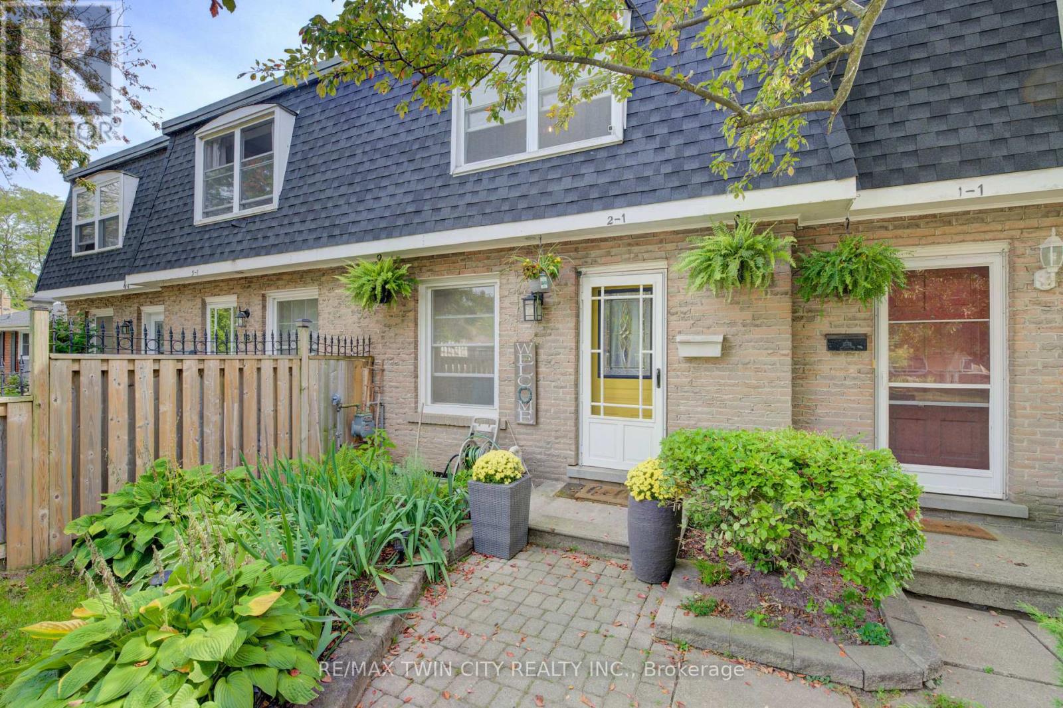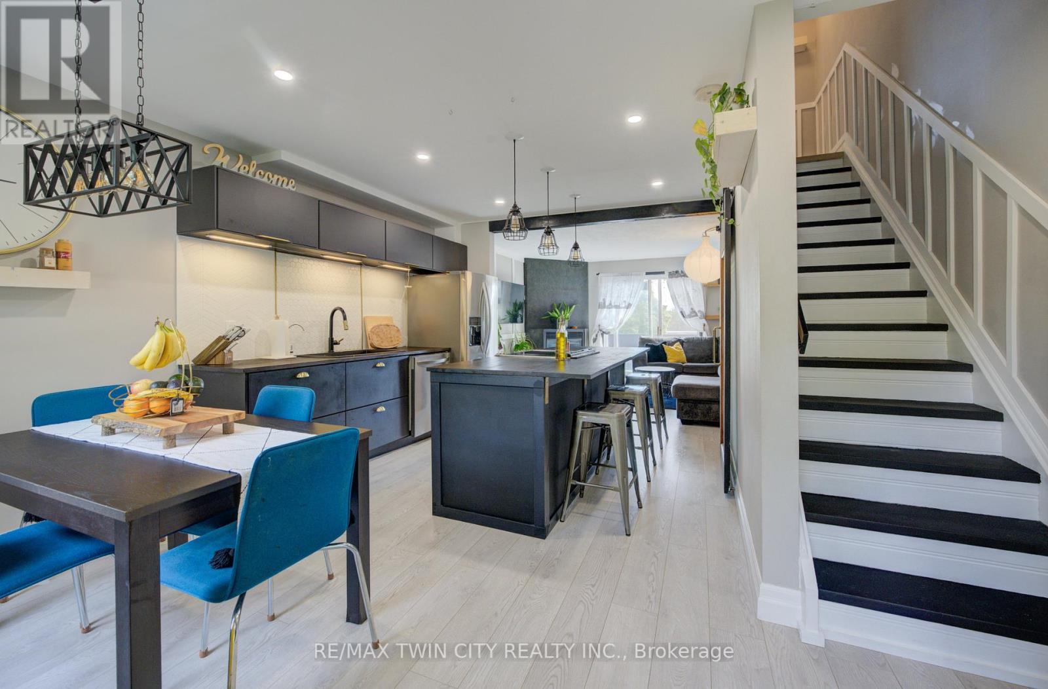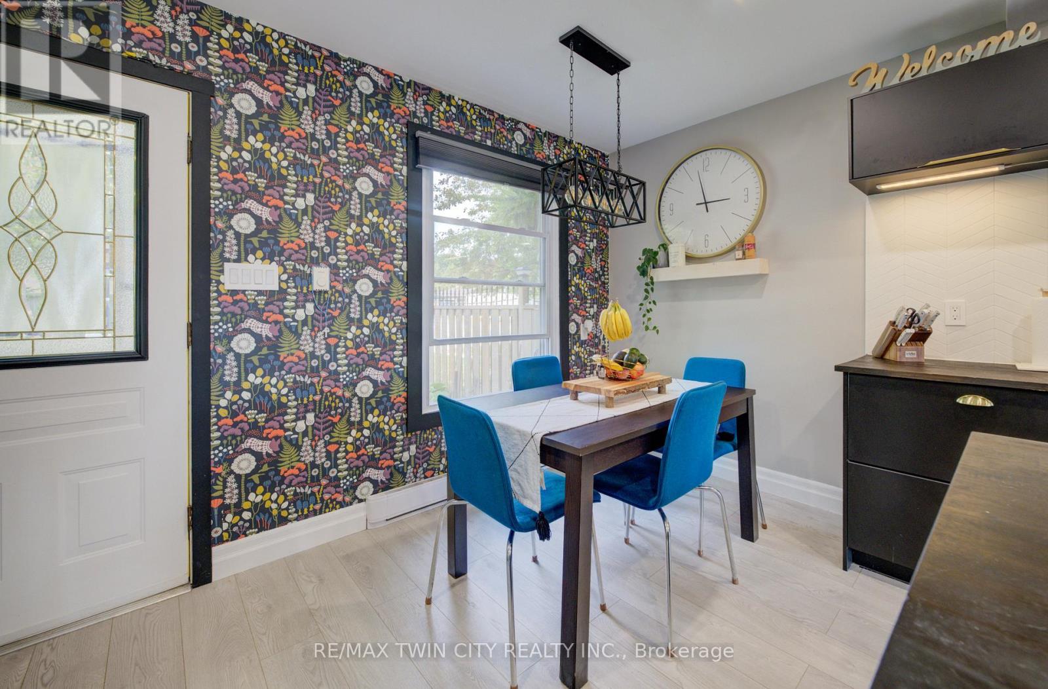2 - 1 Donlea Drive Cambridge, Ontario N1S 1S7
$450,000
FREEHOLD! No condo fees here! Gas fireplaces offers efficient supplemental heat, offering substantial cost-savings. Move-in ready and completely updated, this charming 2-bedroom carpet free townhome in a sought-after mature family neighbourhood is the perfect place to call home. Tastefully renovated with modern finishes throughout, the main floor boasts a stunning kitchen with a spacious island, sleek drop lighting, stainless steel appliances, and ample storage. The open-concept living area is enhanced with new flooring, recessed lighting, and a stylish fireplace mantle creating a cozy yet contemporary atmosphere. Step out onto the private balcony to enjoy your morning coffee or unwind with an evening glass of wine. Both bedrooms are generously sized, with plenty of natural light, and the updated bathroom offers a fresh and modern feel. The home also features a spacious garage with additional parking, providing both convenience and functionality. Perfectly located near shopping, transit, schools, and parks, this property offers the ideal balance of comfort and convenience. (id:50886)
Open House
This property has open houses!
2:00 pm
Ends at:4:00 pm
2:00 pm
Ends at:4:00 pm
Property Details
| MLS® Number | X12419196 |
| Property Type | Single Family |
| Amenities Near By | Beach, Park, Place Of Worship, Public Transit, Schools, Golf Nearby |
| Equipment Type | Water Heater |
| Features | Carpet Free |
| Parking Space Total | 3 |
| Rental Equipment Type | Water Heater |
| Structure | Porch |
Building
| Bathroom Total | 1 |
| Bedrooms Above Ground | 2 |
| Bedrooms Total | 2 |
| Age | 51 To 99 Years |
| Amenities | Fireplace(s) |
| Appliances | Garage Door Opener Remote(s), Water Heater, Water Purifier, Water Softener, Dishwasher, Dryer, Stove, Washer, Window Coverings, Refrigerator |
| Basement Development | Partially Finished |
| Basement Features | Walk Out |
| Basement Type | N/a (partially Finished) |
| Construction Status | Insulation Upgraded |
| Construction Style Attachment | Attached |
| Exterior Finish | Brick, Shingles |
| Fire Protection | Smoke Detectors |
| Fireplace Present | Yes |
| Fireplace Total | 1 |
| Foundation Type | Poured Concrete |
| Heating Fuel | Electric |
| Heating Type | Baseboard Heaters |
| Stories Total | 2 |
| Size Interior | 700 - 1,100 Ft2 |
| Type | Row / Townhouse |
| Utility Water | Municipal Water |
Parking
| Attached Garage | |
| Garage |
Land
| Acreage | No |
| Land Amenities | Beach, Park, Place Of Worship, Public Transit, Schools, Golf Nearby |
| Sewer | Sanitary Sewer |
| Size Depth | 97 Ft |
| Size Frontage | 15 Ft ,6 In |
| Size Irregular | 15.5 X 97 Ft |
| Size Total Text | 15.5 X 97 Ft |
| Zoning Description | Rm4 |
Rooms
| Level | Type | Length | Width | Dimensions |
|---|---|---|---|---|
| Second Level | Bathroom | 2.3 m | 2.29 m | 2.3 m x 2.29 m |
| Second Level | Bedroom | 3.8 m | 3.19 m | 3.8 m x 3.19 m |
| Second Level | Primary Bedroom | 3.44 m | 3.73 m | 3.44 m x 3.73 m |
| Basement | Laundry Room | 4.27 m | 2.25 m | 4.27 m x 2.25 m |
| Basement | Other | 4.31 m | 6.23 m | 4.31 m x 6.23 m |
| Main Level | Dining Room | 4.45 m | 2.51 m | 4.45 m x 2.51 m |
| Main Level | Kitchen | 3.39 m | 2.29 m | 3.39 m x 2.29 m |
| Main Level | Living Room | 4.53 m | 3.92 m | 4.53 m x 3.92 m |
https://www.realtor.ca/real-estate/28896574/2-1-donlea-drive-cambridge
Contact Us
Contact us for more information
Laura Underwood
Broker
www.lauraunderwood.ca/
1400 Bishop St N Unit B
Cambridge, Ontario N1R 6W8
(519) 740-3690
(519) 740-7230
www.remaxtwincity.com/

