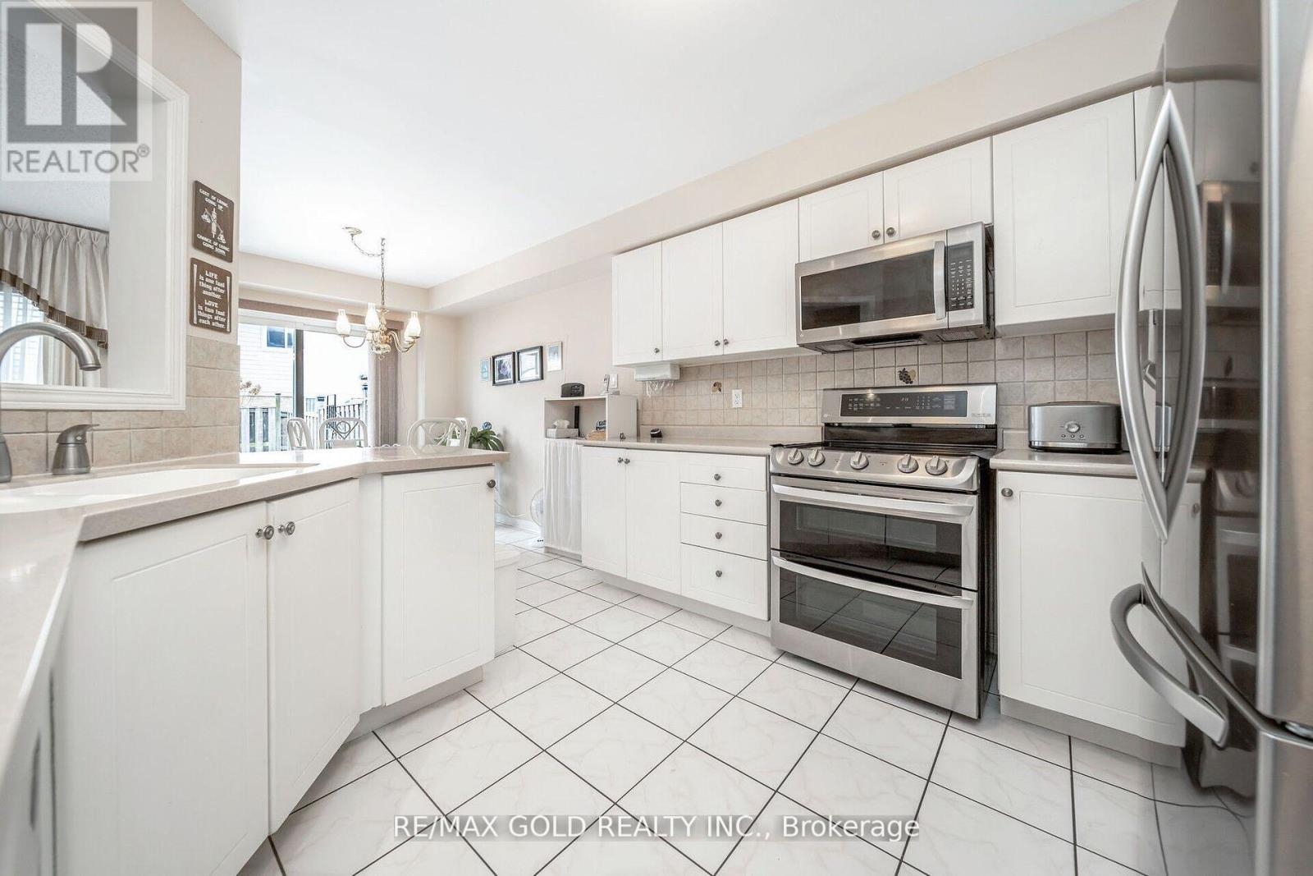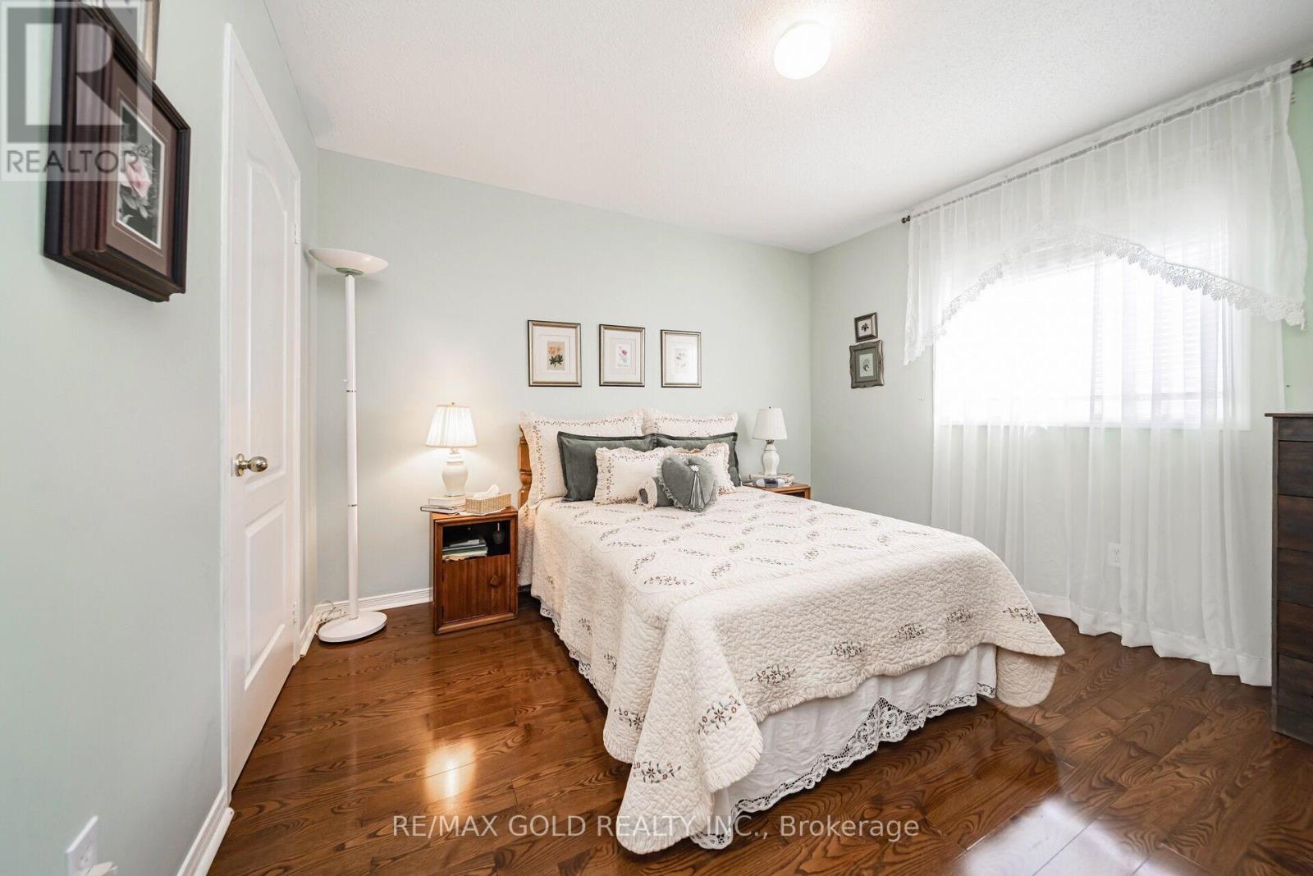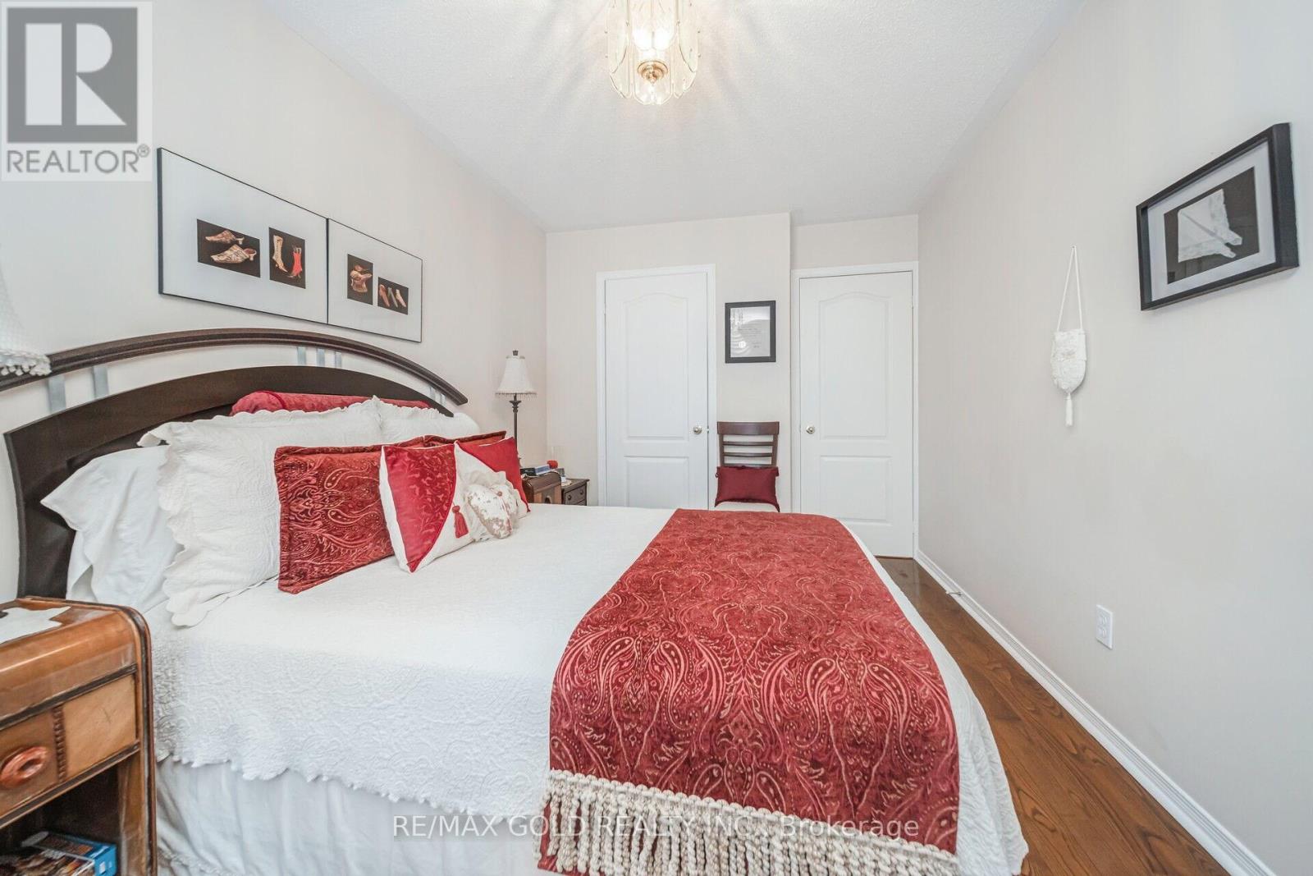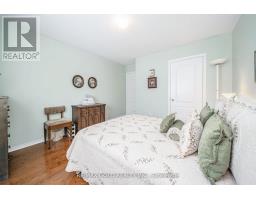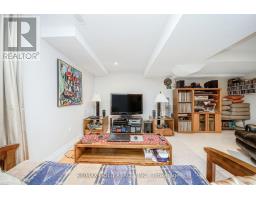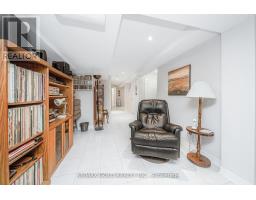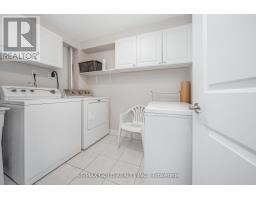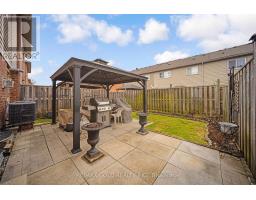2 - 10 Pauline Crescent Brampton, Ontario L7A 2V4
4 Bedroom
4 Bathroom
1,500 - 2,000 ft2
Fireplace
Central Air Conditioning
Forced Air
$849,900
WELCOME TO GORGEOUS AND FULLY UPGRADED 3 BEDROOMS FREEHOLD TOWNHOUSE WITH OPEN TO ABOVE LIVING ROOM.. 4 WASHROOMS & FINISHED BASEMENT WITH REC ROOM AND OFFICE .. ..SEPRATE LIVING /DINNING AND FAMILY ROOM..THROUGHOUT HARDWOOD FLOOR..VERY GOOD SIZE BEDROOMS..DOUBLE DOOR ENTRANCE TO PRIME BEDROOM..CENTRAL VACCUME..UPGRADED COUNTER TOPS IN WASHROOMS..VERY FUNCTIONAL LAYOUT..MOVE-IN READY..SITTING AREA IN THE FRONT AND HUGE SIZE BACKYARD WITH GAZEBO...SEEING IS BELIVING...WALKING DISTANCE TO PLAZA AND ALL AMENITIES.. (id:50886)
Property Details
| MLS® Number | W12052043 |
| Property Type | Single Family |
| Community Name | Fletcher's Meadow |
| Features | Carpet Free |
| Parking Space Total | 2 |
Building
| Bathroom Total | 4 |
| Bedrooms Above Ground | 3 |
| Bedrooms Below Ground | 1 |
| Bedrooms Total | 4 |
| Basement Development | Finished |
| Basement Type | N/a (finished) |
| Construction Style Attachment | Attached |
| Cooling Type | Central Air Conditioning |
| Exterior Finish | Aluminum Siding, Brick Facing |
| Fireplace Present | Yes |
| Fireplace Total | 1 |
| Flooring Type | Hardwood, Tile |
| Foundation Type | Concrete |
| Half Bath Total | 2 |
| Heating Fuel | Natural Gas |
| Heating Type | Forced Air |
| Stories Total | 2 |
| Size Interior | 1,500 - 2,000 Ft2 |
| Type | Row / Townhouse |
| Utility Water | Municipal Water |
Parking
| Attached Garage | |
| Garage |
Land
| Acreage | No |
| Sewer | Sanitary Sewer |
| Size Depth | 88 Ft ,7 In |
| Size Frontage | 30 Ft |
| Size Irregular | 30 X 88.6 Ft |
| Size Total Text | 30 X 88.6 Ft |
Rooms
| Level | Type | Length | Width | Dimensions |
|---|---|---|---|---|
| Second Level | Primary Bedroom | 2.46 m | 3.108 m | 2.46 m x 3.108 m |
| Second Level | Bedroom 2 | 3.657 m | 5.186 m | 3.657 m x 5.186 m |
| Second Level | Bedroom 3 | 3.444 m | 3.535 m | 3.444 m x 3.535 m |
| Basement | Recreational, Games Room | 2.804 m | 3.962 m | 2.804 m x 3.962 m |
| Basement | Office | 3.657 m | 5.186 m | 3.657 m x 5.186 m |
| Main Level | Living Room | 3.261 m | 6.431 m | 3.261 m x 6.431 m |
| Main Level | Dining Room | 3.261 m | 6.431 m | 3.261 m x 6.431 m |
| Main Level | Family Room | 3.383 m | 5.181 m | 3.383 m x 5.181 m |
| Main Level | Kitchen | 3.322 m | 3.352 m | 3.322 m x 3.352 m |
| Main Level | Eating Area | 2.5 m | 4.15 m | 2.5 m x 4.15 m |
Utilities
| Sewer | Installed |
Contact Us
Contact us for more information
Paul Kumar
Broker
www.paulkumar.com/
RE/MAX Gold Realty Inc.
2720 North Park Drive #201
Brampton, Ontario L6S 0E9
2720 North Park Drive #201
Brampton, Ontario L6S 0E9
(905) 456-1010
(905) 673-8900












