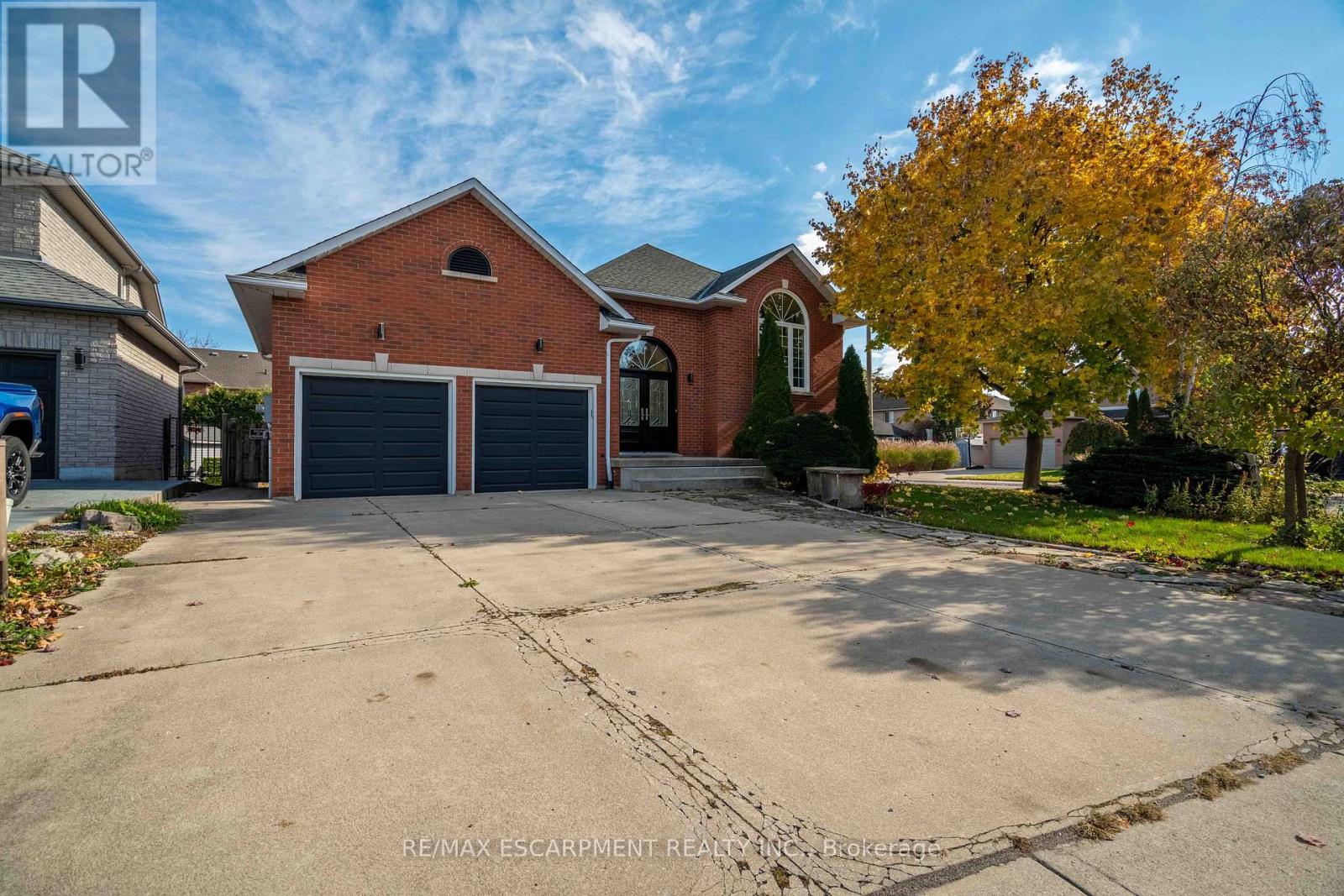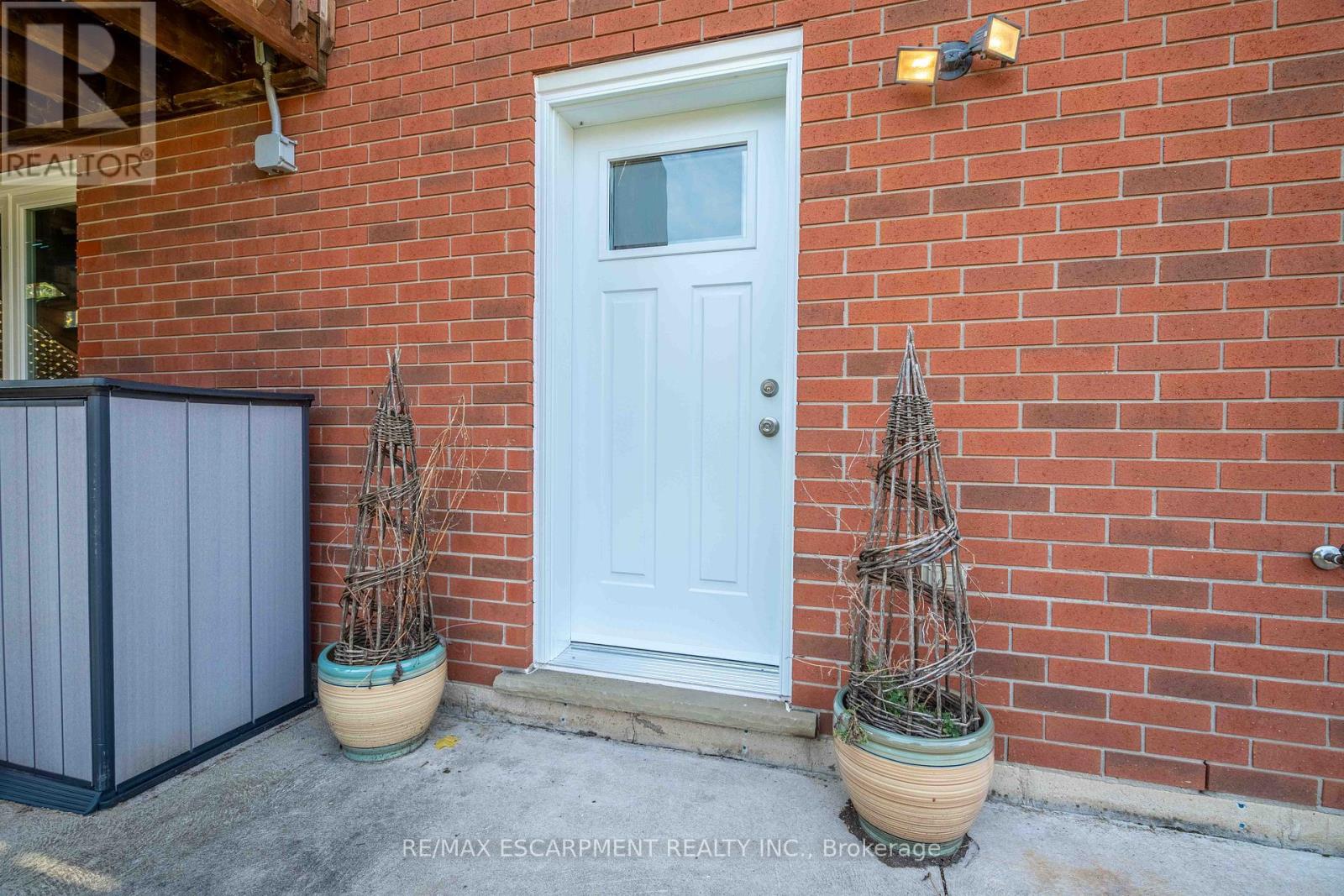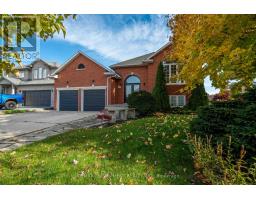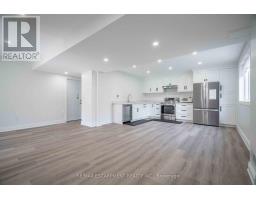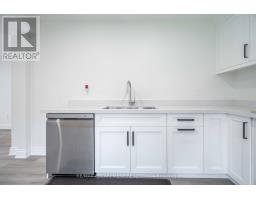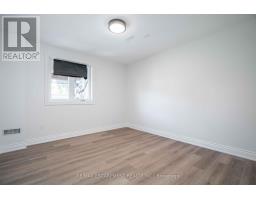2 - 102 Donnici Drive Hamilton, Ontario L9B 2K3
$2,200 Monthly
Welcome to this beautifully renovated, partially above-ground one-bedroom unit in Hamilton's Falkirk East neighbourhood! Offering 1,185 sqft of stylish living space with 8-foot ceilings, this brand-new, self-contained unit has never been lived in. The walkout basement with a separate entrance features large, brand-new above-grade windows, filling the space with natural light, and brand-new pot lights for a bright atmosphere. High-quality vinyl flooring and never-used stainless steel appliances enhance the contemporary feel. In-suite laundry with a brand-new washer and dryer is included, and tenants have access to a charming backyard. No pets allowed due to allergies from the owners upstairs. Tenants cover 40% of utilities (water, heat, hydro). Located in an upscale neighbourhood, Falkirk East offers easy access to grocery stores, dining, parks, and services. Close to major highways with ample street parking, this rental is perfect for those seeking a quality home in a great community! **** EXTRAS **** Internet is not included (id:50886)
Property Details
| MLS® Number | X10429410 |
| Property Type | Single Family |
| Community Name | Falkirk |
| Features | In Suite Laundry |
Building
| BathroomTotal | 1 |
| BedroomsAboveGround | 1 |
| BedroomsTotal | 1 |
| Appliances | Dishwasher, Dryer, Range, Refrigerator, Stove, Window Coverings |
| ArchitecturalStyle | Raised Bungalow |
| BasementDevelopment | Finished |
| BasementFeatures | Walk Out |
| BasementType | Full (finished) |
| ConstructionStyleAttachment | Detached |
| CoolingType | Central Air Conditioning |
| ExteriorFinish | Brick |
| FoundationType | Poured Concrete |
| HeatingFuel | Natural Gas |
| HeatingType | Forced Air |
| StoriesTotal | 1 |
| SizeInterior | 1099.9909 - 1499.9875 Sqft |
| Type | House |
| UtilityWater | Municipal Water |
Parking
| Attached Garage |
Land
| Acreage | No |
| Sewer | Sanitary Sewer |
| SizeDepth | 125 Ft ,3 In |
| SizeFrontage | 49 Ft ,2 In |
| SizeIrregular | 49.2 X 125.3 Ft |
| SizeTotalText | 49.2 X 125.3 Ft|under 1/2 Acre |
Rooms
| Level | Type | Length | Width | Dimensions |
|---|---|---|---|---|
| Basement | Primary Bedroom | 3.66 m | 3.43 m | 3.66 m x 3.43 m |
| Basement | Living Room | 4.82 m | 4.22 m | 4.82 m x 4.22 m |
| Basement | Kitchen | 3.56 m | 3.48 m | 3.56 m x 3.48 m |
| Basement | Bathroom | 2.59 m | 2.59 m | 2.59 m x 2.59 m |
https://www.realtor.ca/real-estate/27662391/2-102-donnici-drive-hamilton-falkirk-falkirk
Interested?
Contact us for more information
Matthew Adeh
Broker
1595 Upper James St #4b
Hamilton, Ontario L9B 0H7

