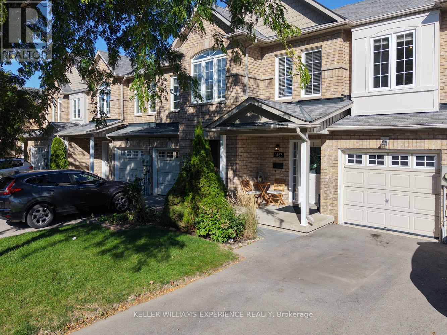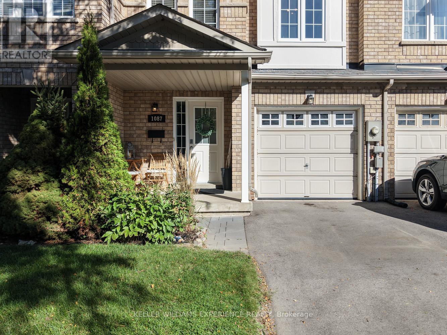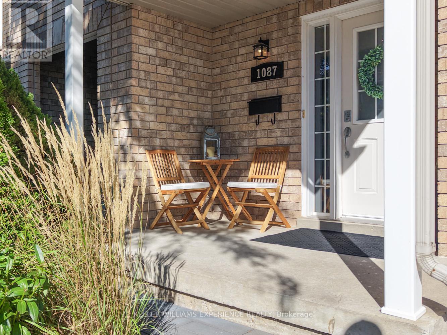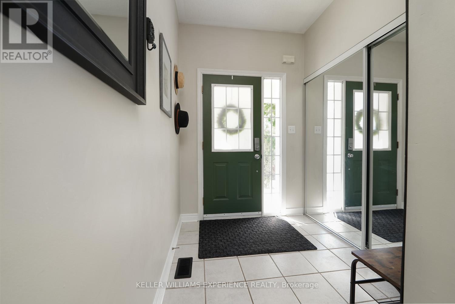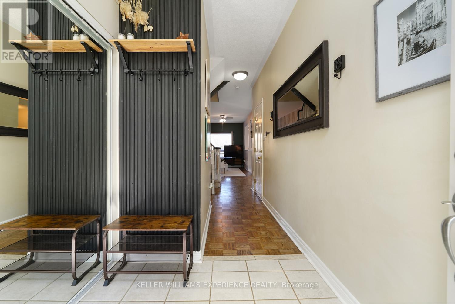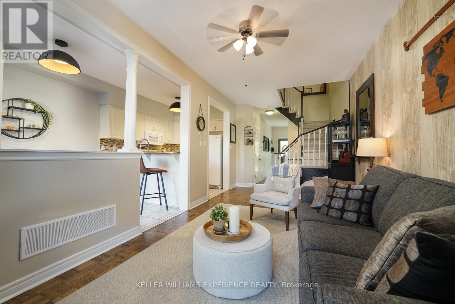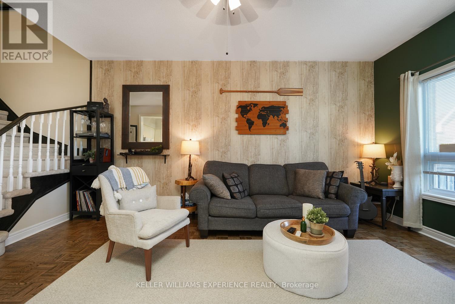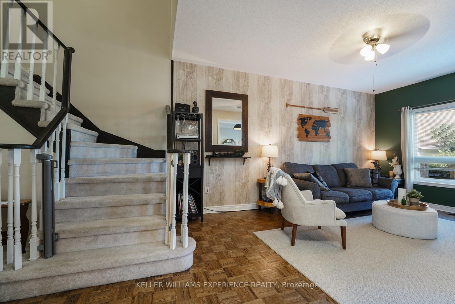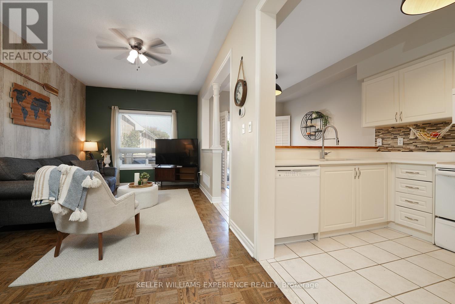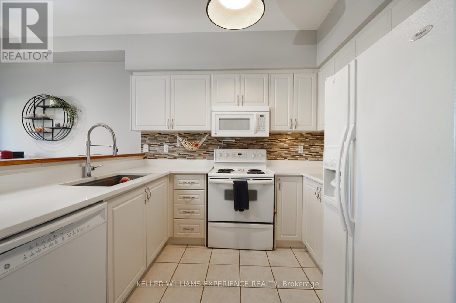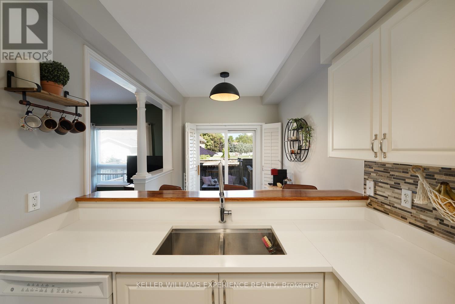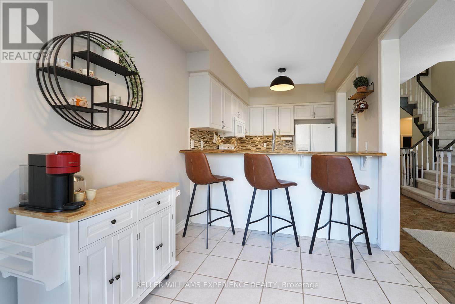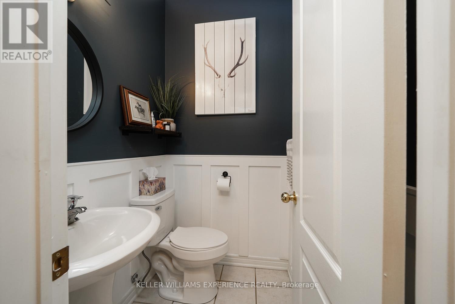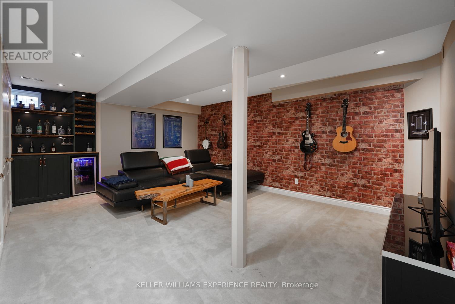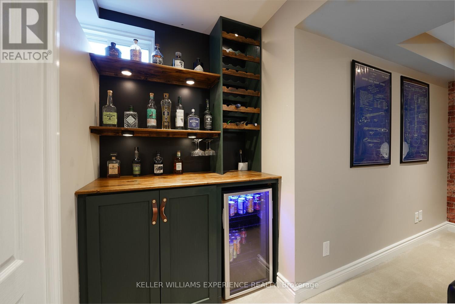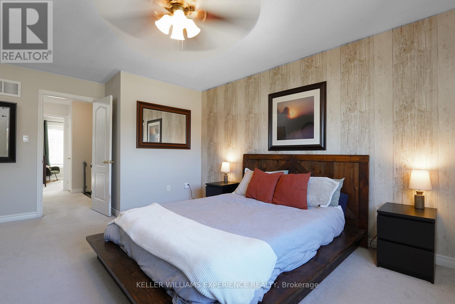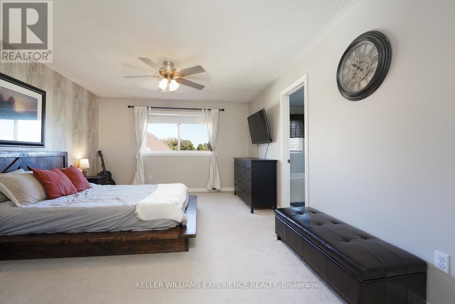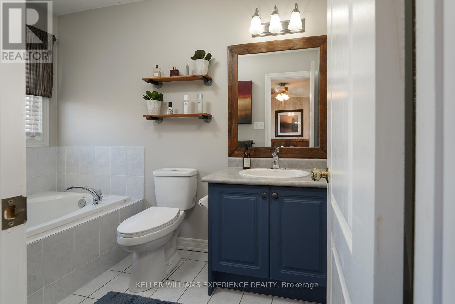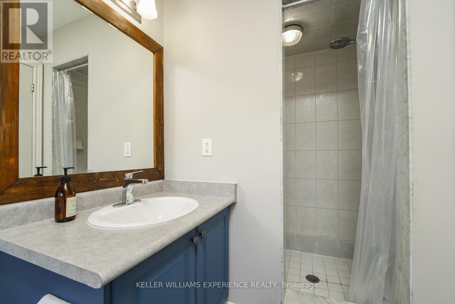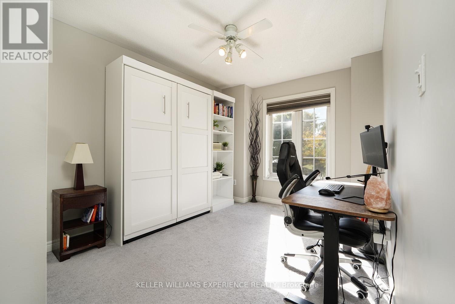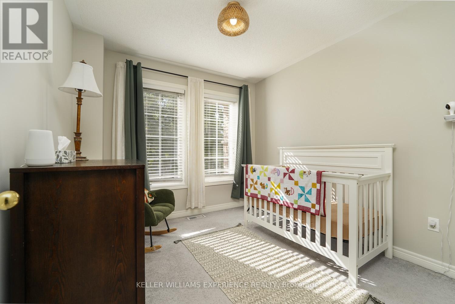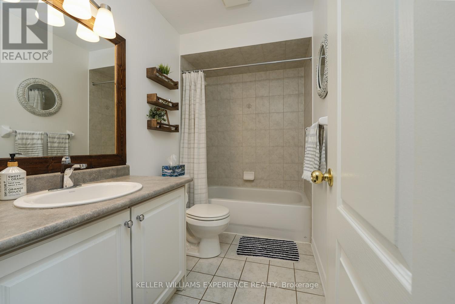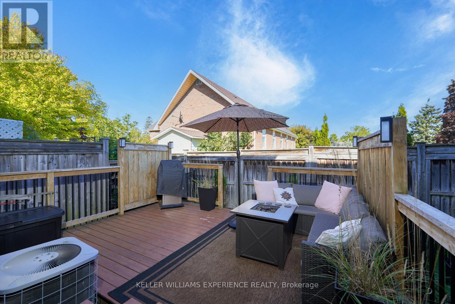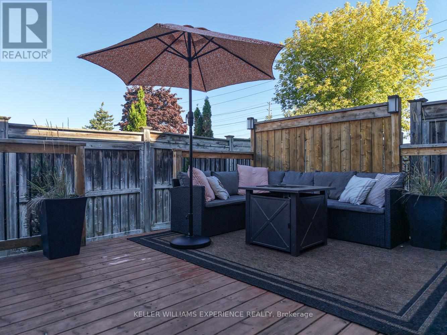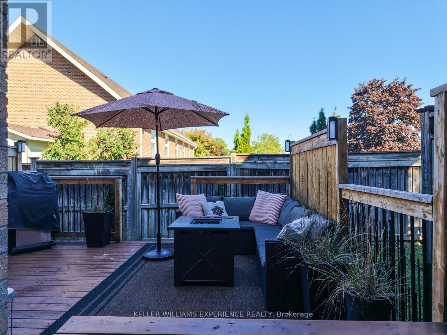2 - 1087 Brook Gardens Marsh Newmarket, Ontario L3Y 8W6
$718,999Maintenance, Parking, Insurance
$250 Monthly
Maintenance, Parking, Insurance
$250 MonthlyWelcome to 1087 Brook Gardens Marsh, Nestled on a quiet court with just 22 homes, this beautifully maintained townhouse is ideal for first-time buyers or those looking to downsize.Step inside to find 9-foot ceilings on the main floor, a bright open-concept layout, and a walk-out deck off the kitchen, perfect for enjoying your morning coffee.Upstairs, the primary bedroom offers a private ensuite retreat complete with a soaker tub and walk-in shower. Downstairs, the finished basement features a stylish bar area ideal for entertaining or cozy movie nights.This home truly has it all. Don't miss your opportunity to make it yours! (id:50886)
Property Details
| MLS® Number | N12435973 |
| Property Type | Single Family |
| Community Name | Huron Heights-Leslie Valley |
| Community Features | Pets Allowed With Restrictions |
| Equipment Type | Water Heater |
| Parking Space Total | 2 |
| Rental Equipment Type | Water Heater |
Building
| Bathroom Total | 3 |
| Bedrooms Above Ground | 3 |
| Bedrooms Total | 3 |
| Appliances | Dishwasher, Dryer, Garage Door Opener, Stove, Washer, Window Coverings, Refrigerator |
| Basement Development | Finished |
| Basement Type | N/a (finished) |
| Cooling Type | Central Air Conditioning |
| Exterior Finish | Brick |
| Half Bath Total | 1 |
| Heating Fuel | Natural Gas |
| Heating Type | Forced Air |
| Stories Total | 2 |
| Size Interior | 1,200 - 1,399 Ft2 |
| Type | Row / Townhouse |
Parking
| Attached Garage | |
| Garage |
Land
| Acreage | No |
Rooms
| Level | Type | Length | Width | Dimensions |
|---|---|---|---|---|
| Second Level | Bedroom | 2.8 m | 2.98 m | 2.8 m x 2.98 m |
| Second Level | Primary Bedroom | 5.21 m | 3.75 m | 5.21 m x 3.75 m |
| Second Level | Bedroom 2 | 2.8 m | 3.11 m | 2.8 m x 3.11 m |
| Main Level | Great Room | 5.12 m | 3.05 m | 5.12 m x 3.05 m |
| Main Level | Kitchen | 2.86 m | 2.59 m | 2.86 m x 2.59 m |
| Main Level | Dining Room | 2.86 m | 2.59 m | 2.86 m x 2.59 m |
Contact Us
Contact us for more information
Samie Scott
Salesperson
516 Bryne Drive Unit Ia
Barrie, Ontario L4N 9P6
(705) 720-2200

