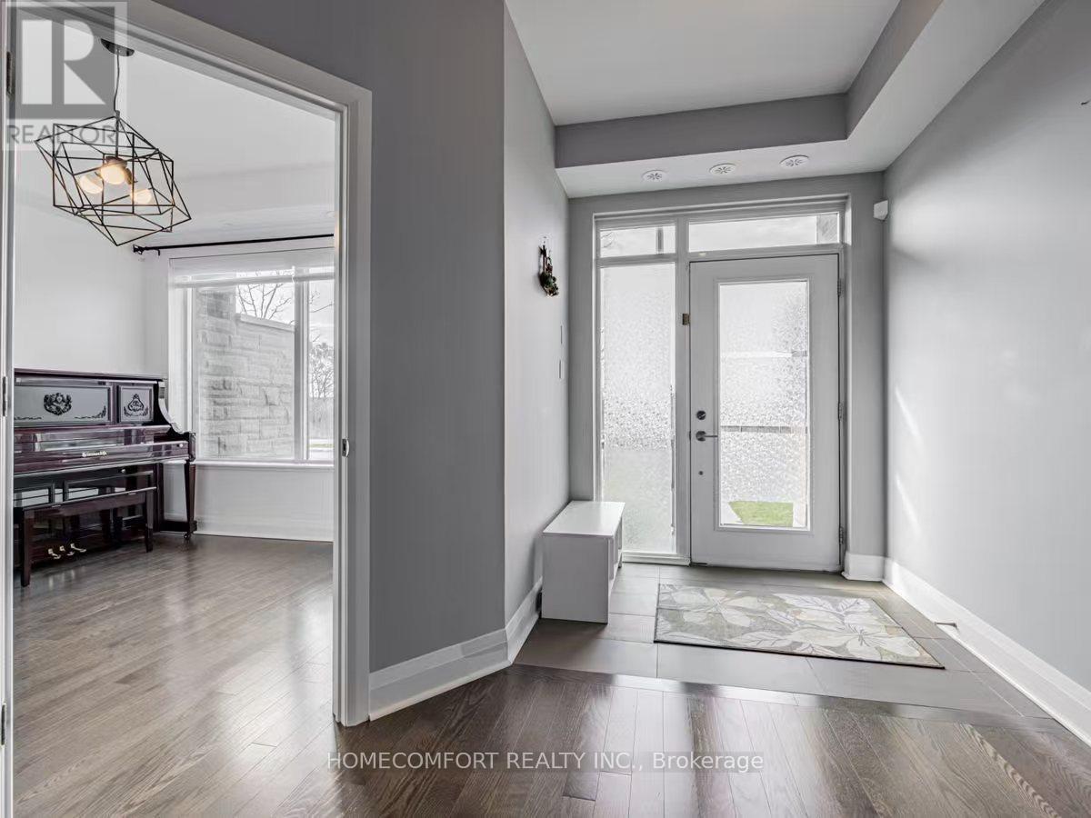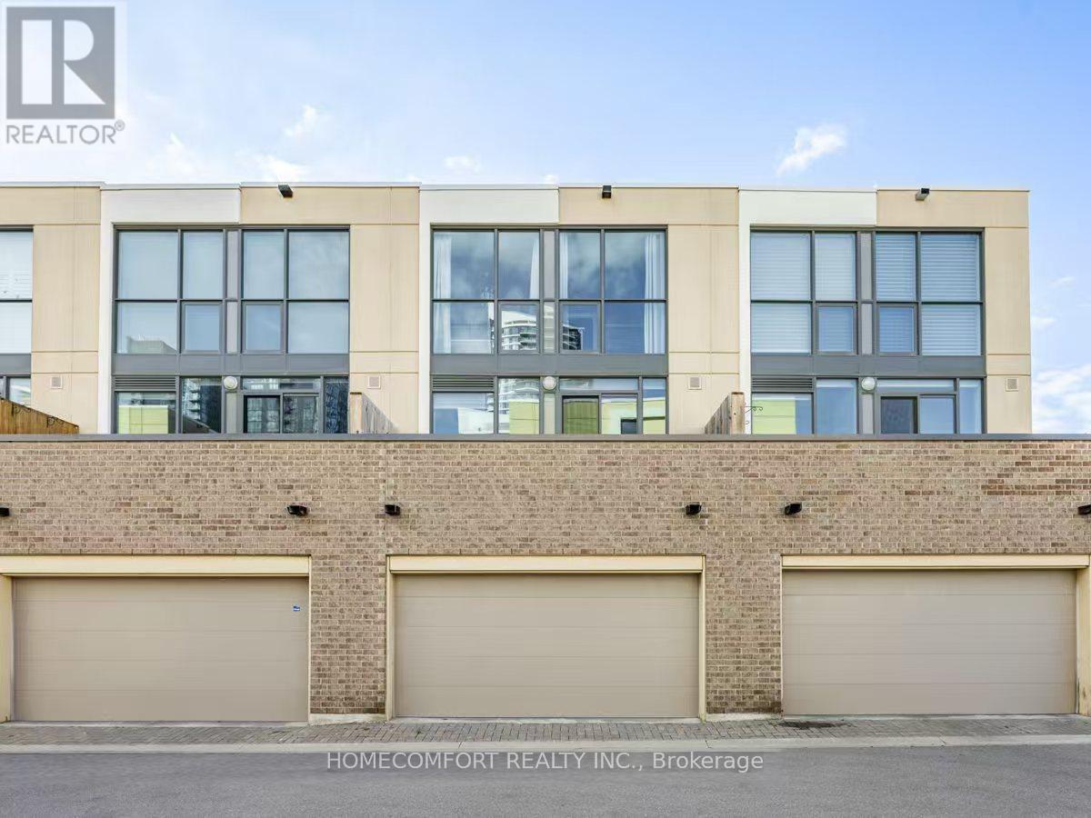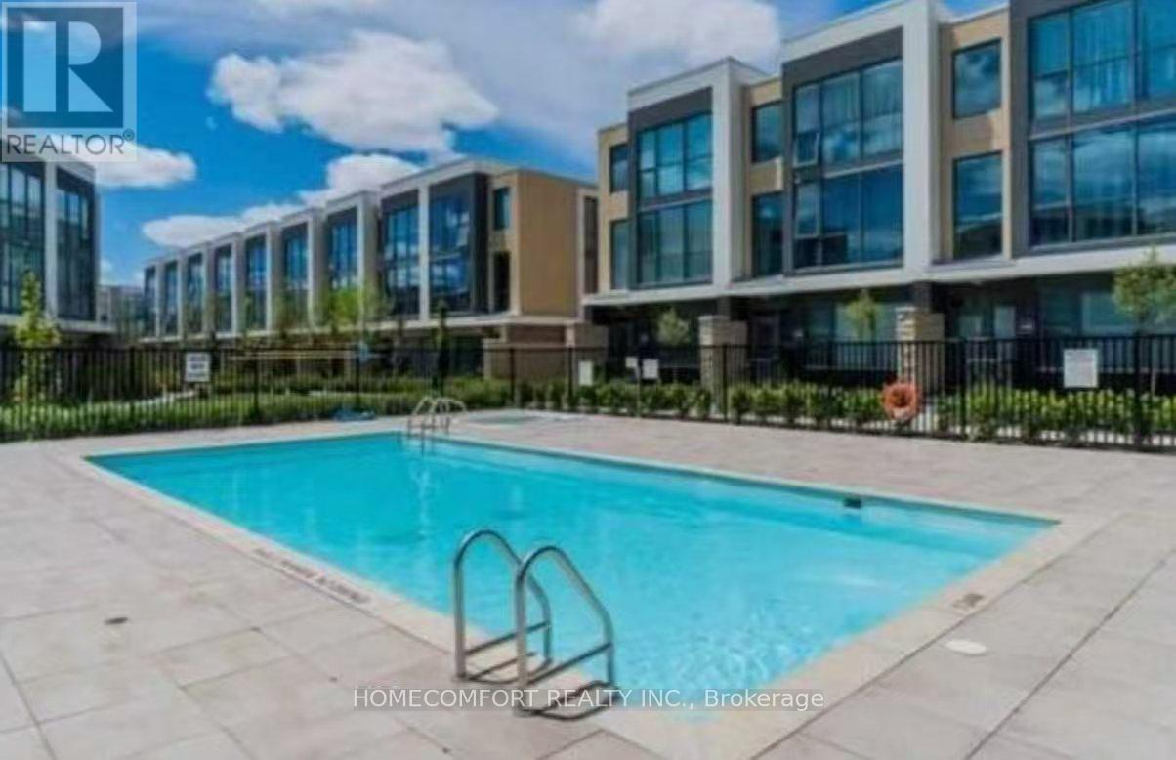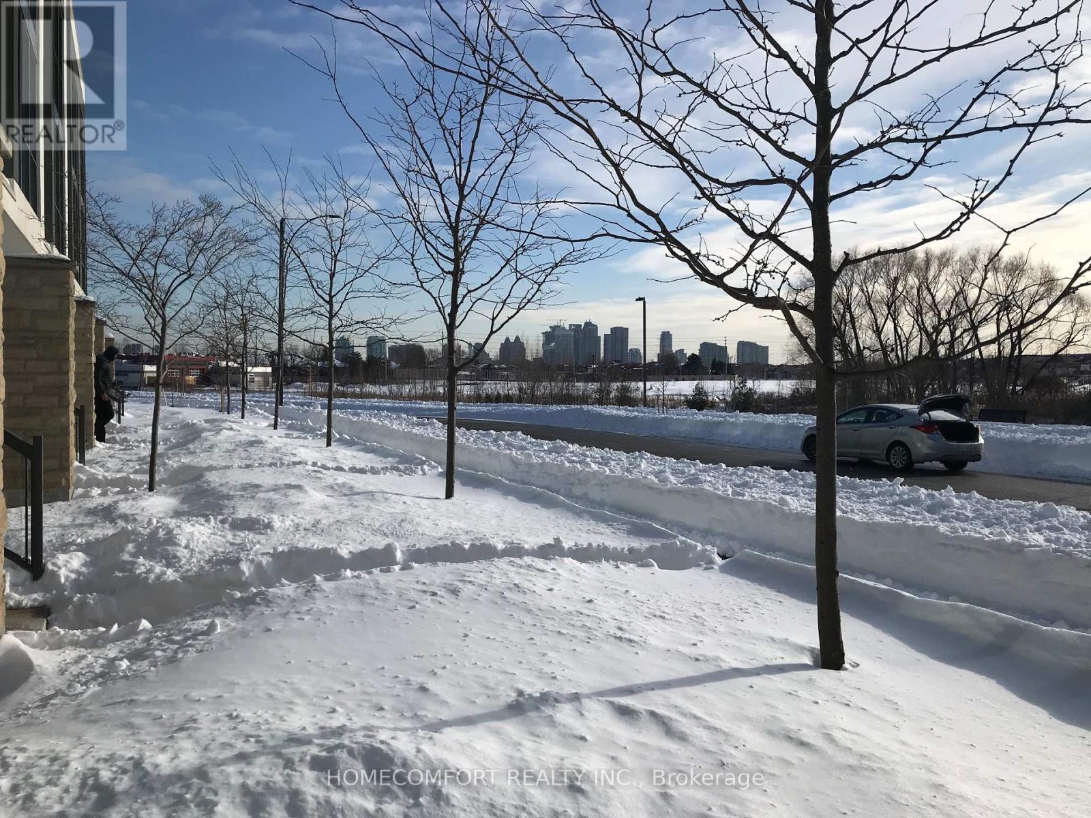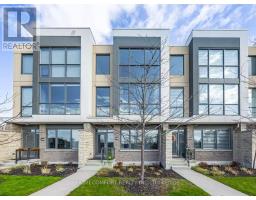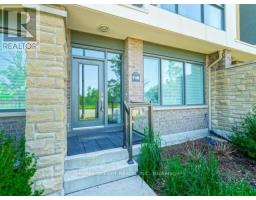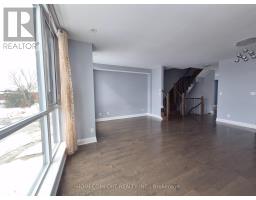2 - 110 Little Creek Road Mississauga, Ontario L5R 0E9
$1,259,000Maintenance, Common Area Maintenance, Insurance, Parking
$530.93 Monthly
Maintenance, Common Area Maintenance, Insurance, Parking
$530.93 MonthlyThe Marquee 3 Bedrooms + Library, 4 Baths Townhome On The Park By Pinnacle Uptown With Unobstructed SW And East View, Has Its Own Privacy. Library Can Be Used As 4th Bedroom With Its Own Full Bathroom. Ultra Modern Look That Exudes Contemporary Elegance. Perfect Open Concept Layout Filled With Natural Light W Floor To Ceiling Windows Over looking Beautiful Creek & Park. Gas Fireplace In Living Room. Modern Eat-In Kitchen With Extended Huge Granite Countertop, Lots Of Cabinet & Pantry, W/O To Terrace W/Bbq Hook Up. Master Bedroom With 5 Pc Ensuite, His & Her Sinks & Walk In Closet. 9Ft Smooth Ceilings, Hardwood Floors Throughout & Oak Staircases W/Iron Pickets. Double Car Garage Has A Extra Storage Room With Direct Entry To House. Enjoy The Marquee Club Includes Outdoor Swimming Pool, Hot Tub, Gym, Party Room And Children's Playground. Steps To Park (Tennis Court and Children's Playground), Close To Square One, Great Schools, Shopping Centers, Groceries, Restaurants, Banks & Major Hwys! Easy Access To 403/401/407 & Future LRT! (id:50886)
Property Details
| MLS® Number | W11993888 |
| Property Type | Single Family |
| Community Name | Hurontario |
| Amenities Near By | Park, Public Transit, Schools |
| Community Features | Pet Restrictions |
| Features | Balcony |
| Parking Space Total | 2 |
| Structure | Playground |
| View Type | View |
Building
| Bathroom Total | 4 |
| Bedrooms Above Ground | 3 |
| Bedrooms Below Ground | 1 |
| Bedrooms Total | 4 |
| Age | 6 To 10 Years |
| Amenities | Exercise Centre, Visitor Parking |
| Appliances | Dishwasher, Dryer, Microwave, Stove, Washer, Window Coverings, Refrigerator |
| Cooling Type | Central Air Conditioning |
| Exterior Finish | Brick |
| Fireplace Present | Yes |
| Flooring Type | Hardwood |
| Half Bath Total | 1 |
| Heating Fuel | Natural Gas |
| Heating Type | Forced Air |
| Stories Total | 3 |
| Size Interior | 2,000 - 2,249 Ft2 |
| Type | Row / Townhouse |
Parking
| Attached Garage | |
| Garage |
Land
| Acreage | No |
| Land Amenities | Park, Public Transit, Schools |
Rooms
| Level | Type | Length | Width | Dimensions |
|---|---|---|---|---|
| Second Level | Living Room | 5.69 m | 6.1 m | 5.69 m x 6.1 m |
| Second Level | Kitchen | 5.44 m | 1.63 m | 5.44 m x 1.63 m |
| Third Level | Primary Bedroom | 3.91 m | 4.19 m | 3.91 m x 4.19 m |
| Third Level | Bedroom 2 | 3.73 m | 2.8 m | 3.73 m x 2.8 m |
| Third Level | Bedroom 3 | 3.73 m | 2.8 m | 3.73 m x 2.8 m |
| Ground Level | Recreational, Games Room | 3.68 m | 3.43 m | 3.68 m x 3.43 m |
Contact Us
Contact us for more information
Shelly Lan
Broker
250 Consumers Rd Suite 109
Toronto, Ontario M2J 4V6
(416) 278-0848
(416) 900-0533




