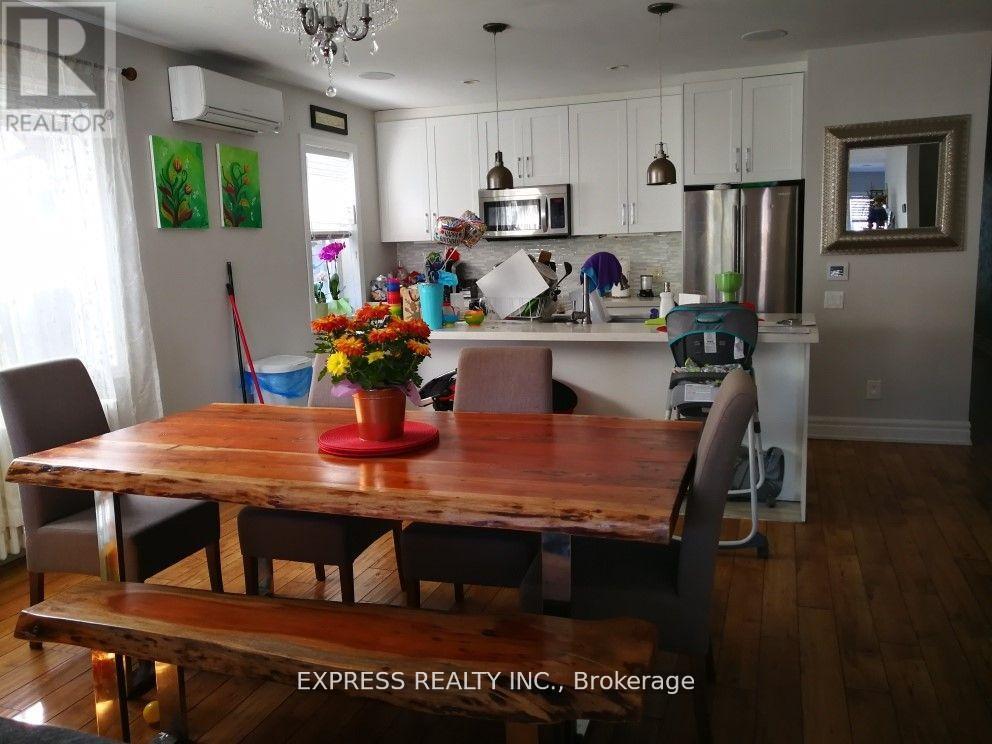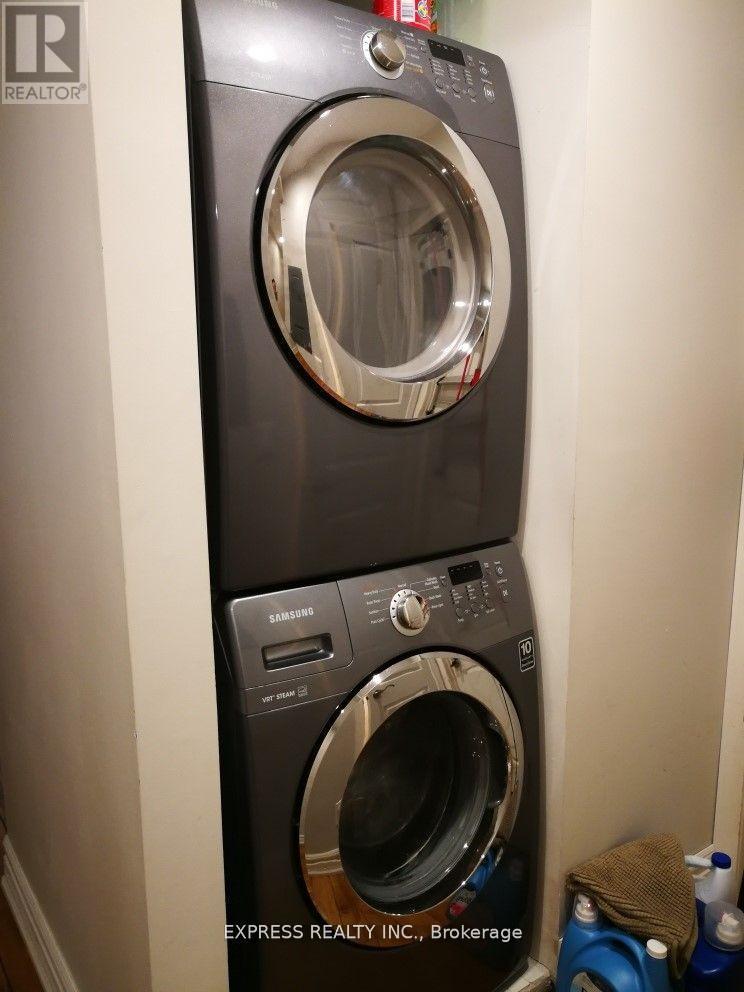2 - 1134 Avenue Road Toronto, Ontario M5N 2E6
$3,750 Monthly
Beautifully Renovated 2 Bedroom plus loft, One And A Half Bath, 1400 Sf 2nd Fl. Unit In Lawrence Park South. Loft Can Be Used As The 3rd Bedroom Or Family Rm. This Spectacular Unit Features Modern Kitchen With High End S/S Appliances, Huge Quartz Island With B/I Dishwasher &Microwave! Hardwood Floors Thru-Out, Underfloor Heating In Main Bathroom, Ensuite Front Load Laundry, Shared Fenced Yard, Shared Double Garage Storage For Bikes, Strollers & Winter Tires,1 Private Locker, 1 Parking Space, Own Hot Water Tank, Separately Metered Hydro. Heat, Water, Gardening Maintenance & Snow Removal All Included. Close To Eglinton Ave, Subway, Shops, Restaurants, Parks, Top Public & Private Schools. (id:50886)
Property Details
| MLS® Number | C12170431 |
| Property Type | Multi-family |
| Community Name | Lawrence Park South |
| Amenities Near By | Public Transit, Park, Place Of Worship, Schools |
| Parking Space Total | 1 |
Building
| Bathroom Total | 2 |
| Bedrooms Above Ground | 2 |
| Bedrooms Below Ground | 1 |
| Bedrooms Total | 3 |
| Appliances | Dishwasher, Dryer, Microwave, Hood Fan, Range, Washer, Window Coverings, Refrigerator |
| Cooling Type | Wall Unit |
| Exterior Finish | Brick |
| Flooring Type | Hardwood |
| Foundation Type | Block |
| Half Bath Total | 1 |
| Heating Fuel | Natural Gas |
| Heating Type | Radiant Heat |
| Stories Total | 3 |
| Size Interior | 1,100 - 1,500 Ft2 |
| Type | Fourplex |
| Utility Water | Municipal Water |
Parking
| Attached Garage | |
| Garage |
Land
| Acreage | No |
| Fence Type | Fenced Yard |
| Land Amenities | Public Transit, Park, Place Of Worship, Schools |
| Sewer | Sanitary Sewer |
| Size Irregular | . |
| Size Total Text | . |
Rooms
| Level | Type | Length | Width | Dimensions |
|---|---|---|---|---|
| Second Level | Living Room | Measurements not available | ||
| Second Level | Dining Room | Measurements not available | ||
| Second Level | Kitchen | Measurements not available | ||
| Second Level | Primary Bedroom | Measurements not available | ||
| Second Level | Bedroom 2 | Measurements not available | ||
| Third Level | Loft | Measurements not available |
Contact Us
Contact us for more information
Sharon Wing-Yee Tam
Salesperson
220 Duncan Mill Rd #109
Toronto, Ontario M3B 3J5
(416) 221-8838
(416) 221-2878













































