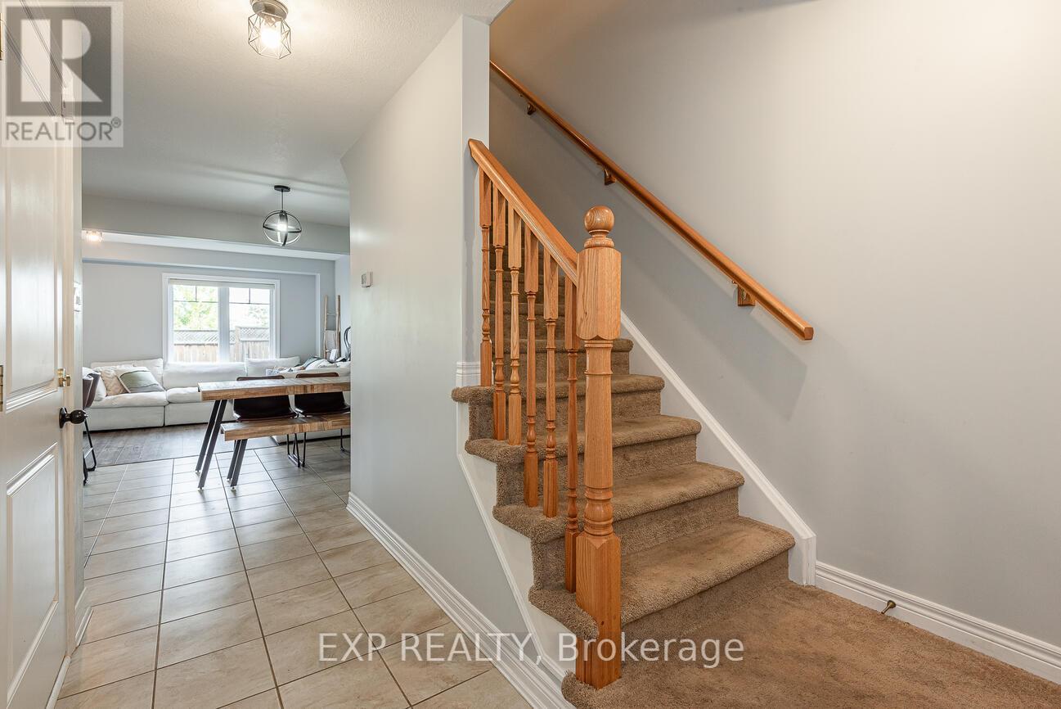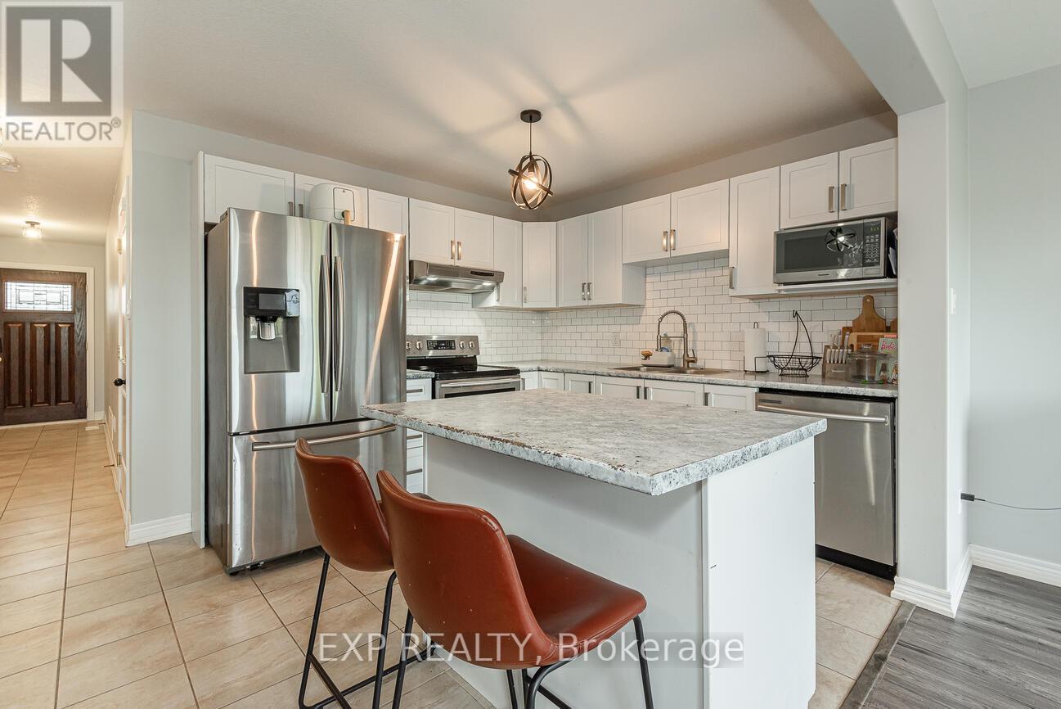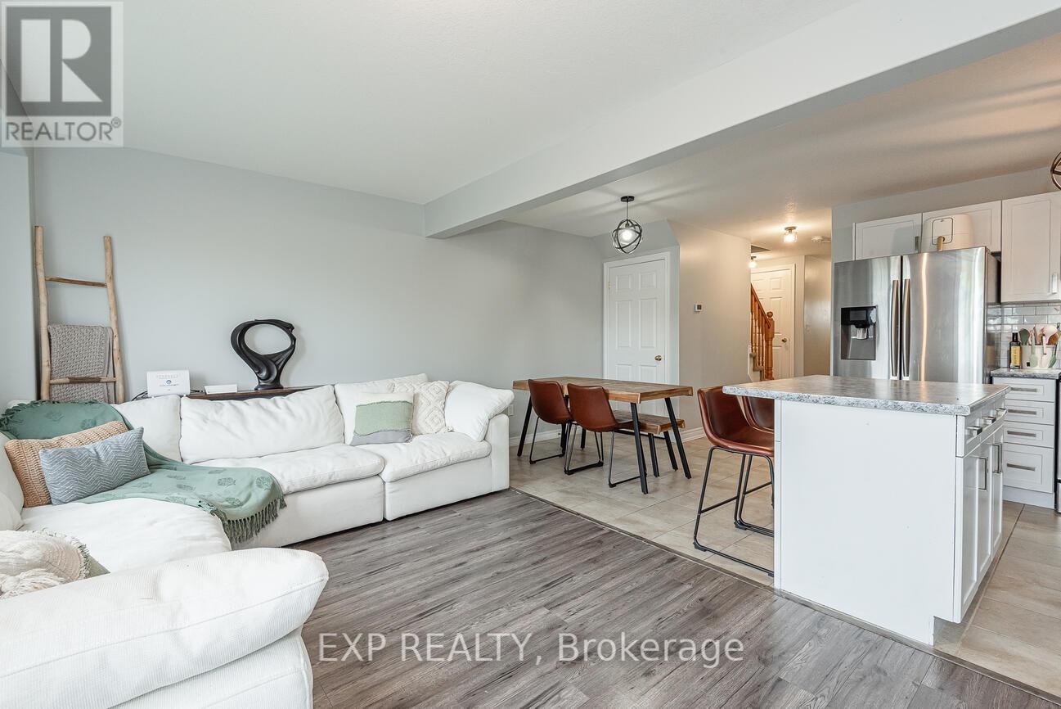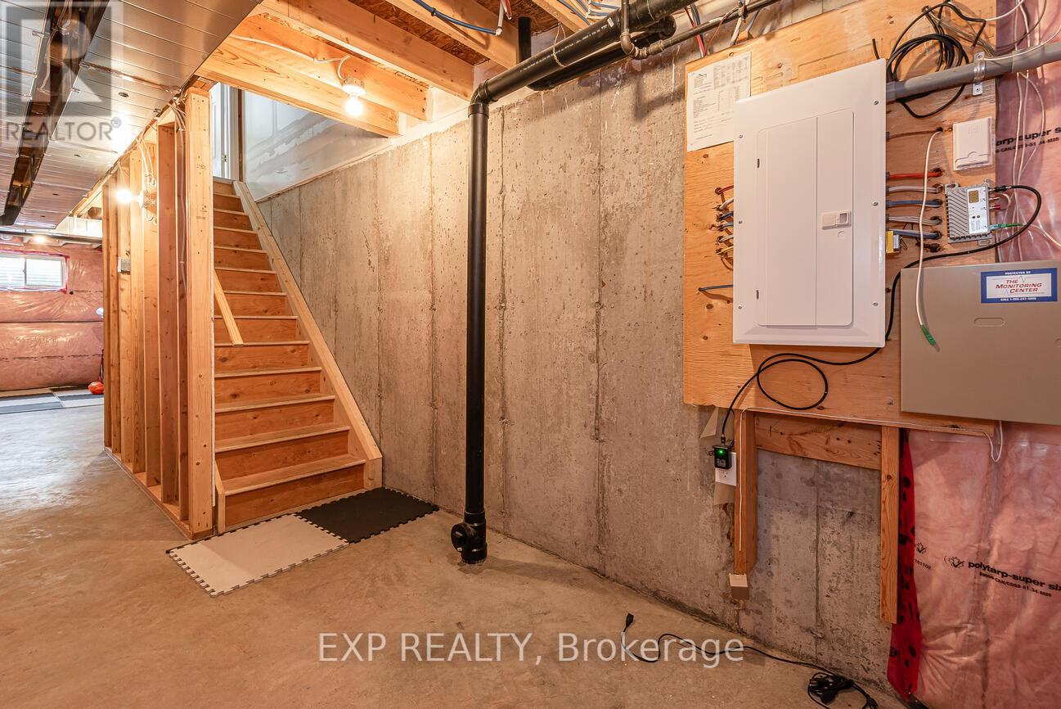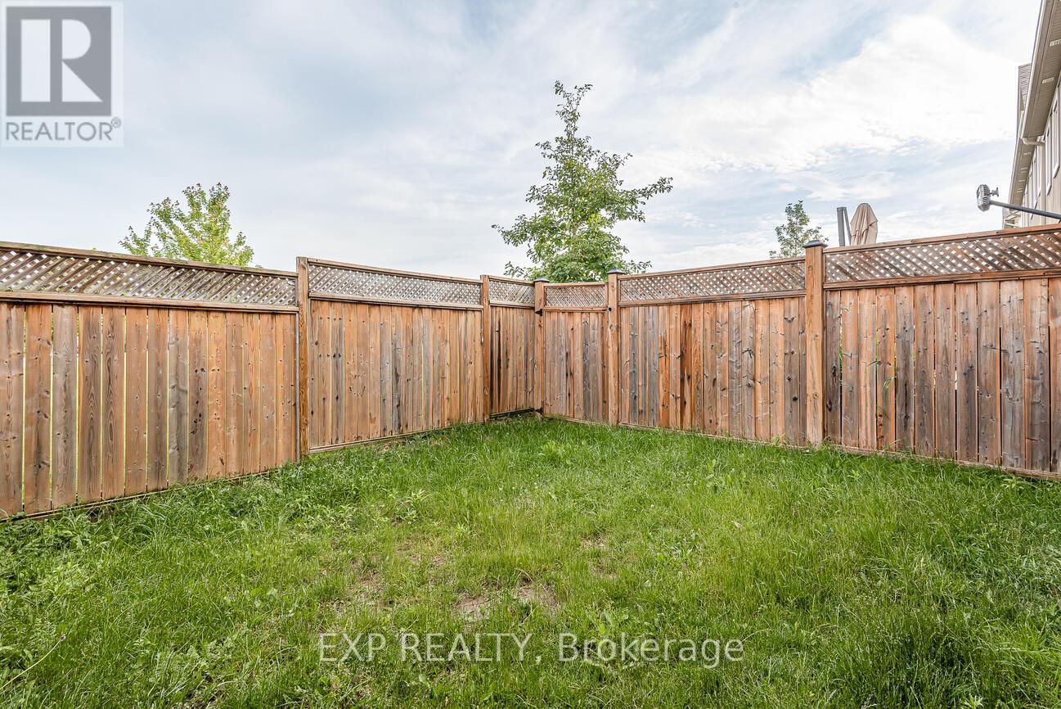2 - 124 Parkinson Crescent Orangeville, Ontario L9W 6X3
$769,000
Freehold Townhome Featuring A Spacious Open-Concept Main Floor, Ideal For Family Gatherings And Entertaining. Enjoy The Modern Eat-In Kitchen Equipped With Sleek Stainless Steel Appliances And A Central Island. Step Outside To Your Private, Fully Fenced Yard Backing Onto A Scenic Park. The Second Level Boasts 3 Generous Bedrooms And Convenient Laundry. The Expansive Primary Bedroom Includes A Luxurious 3-Piece Ensuite And A Walk-In Closet. Direct Access From Home To Garage Enhances Convenience. Nestled In A Friendly Neighborhood, This Home Is Close To Top-Rated Schools, Lush Parks, A Conservation Area, Library, Hospital, Grocery Stores, And The Vibrant Heart Of Orangeville. (Very Low Condo Fee Of $100.59/Month Covering Landscaping, Road Maintenance, And Snow Removal.) **** EXTRAS **** Please see Geowarehouse or ask for full property description (id:50886)
Property Details
| MLS® Number | W8467520 |
| Property Type | Single Family |
| Community Name | Orangeville |
| ParkingSpaceTotal | 2 |
Building
| BathroomTotal | 3 |
| BedroomsAboveGround | 3 |
| BedroomsTotal | 3 |
| Appliances | Dishwasher, Dryer, Refrigerator, Stove, Washer |
| BasementDevelopment | Unfinished |
| BasementType | Full (unfinished) |
| ConstructionStyleAttachment | Attached |
| CoolingType | Central Air Conditioning |
| ExteriorFinish | Brick, Vinyl Siding |
| HalfBathTotal | 1 |
| HeatingFuel | Natural Gas |
| HeatingType | Forced Air |
| StoriesTotal | 2 |
| Type | Row / Townhouse |
| UtilityWater | Municipal Water |
Parking
| Garage |
Land
| Acreage | No |
| Sewer | Sanitary Sewer |
| SizeDepth | 80 Ft ,10 In |
| SizeFrontage | 19 Ft |
| SizeIrregular | 19 X 80.91 Ft |
| SizeTotalText | 19 X 80.91 Ft |
Rooms
| Level | Type | Length | Width | Dimensions |
|---|---|---|---|---|
| Second Level | Bedroom | 4 m | 3.85 m | 4 m x 3.85 m |
| Second Level | Bedroom 2 | 3.8 m | 2.75 m | 3.8 m x 2.75 m |
| Second Level | Bedroom 3 | 4.25 m | 2.8 m | 4.25 m x 2.8 m |
| Main Level | Kitchen | 3.1 m | 3.92 m | 3.1 m x 3.92 m |
| Main Level | Living Room | 6.1 m | 2.92 m | 6.1 m x 2.92 m |
| Main Level | Dining Room | 3 m | 2.65 m | 3 m x 2.65 m |
https://www.realtor.ca/real-estate/27077115/2-124-parkinson-crescent-orangeville-orangeville
Interested?
Contact us for more information
Sasha Vella
Salesperson
4711 Yonge St 10th Flr, 106430
Toronto, Ontario M2N 6K8




